Bagni marroni con ante marroni - Foto e idee per arredare
Filtra anche per:
Budget
Ordina per:Popolari oggi
121 - 140 di 8.760 foto
1 di 3

Martha O'Hara Interiors, Interior Design & Photo Styling | Troy Thies, Photography |
Please Note: All “related,” “similar,” and “sponsored” products tagged or listed by Houzz are not actual products pictured. They have not been approved by Martha O’Hara Interiors nor any of the professionals credited. For information about our work, please contact design@oharainteriors.com.

Ispirazione per una stanza da bagno padronale country di medie dimensioni con consolle stile comò, ante marroni, vasca con piedi a zampa di leone, pareti beige, lavabo sospeso, top in saponaria, doccia alcova, doccia con tenda, pavimento con piastrelle a mosaico e pavimento bianco
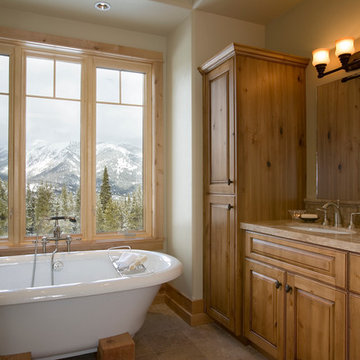
With enormous rectangular beams and round log posts, the Spanish Peaks House is a spectacular study in contrasts. Even the exterior—with horizontal log slab siding and vertical wood paneling—mixes textures and styles beautifully. An outdoor rock fireplace, built-in stone grill and ample seating enable the owners to make the most of the mountain-top setting.
Inside, the owners relied on Blue Ribbon Builders to capture the natural feel of the home’s surroundings. A massive boulder makes up the hearth in the great room, and provides ideal fireside seating. A custom-made stone replica of Lone Peak is the backsplash in a distinctive powder room; and a giant slab of granite adds the finishing touch to the home’s enviable wood, tile and granite kitchen. In the daylight basement, brushed concrete flooring adds both texture and durability.
Roger Wade

Foto di una stanza da bagno padronale contemporanea di medie dimensioni con ante in stile shaker, ante marroni, doccia a filo pavimento, piastrelle nere, pareti grigie, pavimento con piastrelle di ciottoli, lavabo sottopiano, top in quarzo composito, pavimento nero, porta doccia scorrevole, top beige, nicchia, due lavabi, mobile bagno incassato e soffitto a volta

Foto di una stanza da bagno padronale classica di medie dimensioni con ante marroni, doccia aperta, WC monopezzo, piastrelle beige, piastrelle di marmo, pareti beige, pavimento in cementine, lavabo da incasso, top in marmo, pavimento grigio, porta doccia a battente, top bianco, panca da doccia, un lavabo, mobile bagno incassato e ante in stile shaker

床と洗面台にアプローチと同じ大理石を施したレストルーム。
Foto di un bagno di servizio minimalista con ante marroni, WC monopezzo, pistrelle in bianco e nero, pareti multicolore, pavimento in marmo, lavabo sottopiano, top in marmo, pavimento marrone e top marrone
Foto di un bagno di servizio minimalista con ante marroni, WC monopezzo, pistrelle in bianco e nero, pareti multicolore, pavimento in marmo, lavabo sottopiano, top in marmo, pavimento marrone e top marrone

This master bathroom was large and awkward, with faux Grecian columns flanking a huge corner tub. He prefers showers; she always bathes. This traditional bath had an outdated appearance and had not worn well over time. The owners sought a more personalized and inviting space with increased functionality.
The new design provides a larger shower, free-standing tub, increased storage, a window for the water-closet and a large combined walk-in closet. This contemporary spa-bath offers a dedicated space for each spouse and tremendous storage.
The white dimensional tile catches your eye – is it wallpaper or tile? You have to see it to believe!
Clarity Northwest Photography, Matthew Gallant
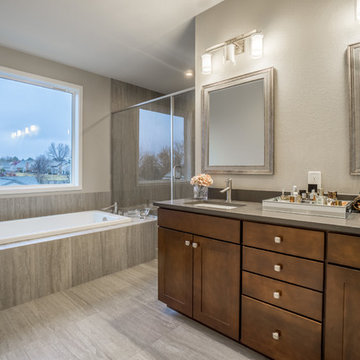
Ispirazione per una stanza da bagno padronale chic con ante in stile shaker, ante marroni, vasca da incasso, doccia alcova, piastrelle grigie, pareti grigie, lavabo sottopiano, pavimento grigio, porta doccia a battente e top grigio
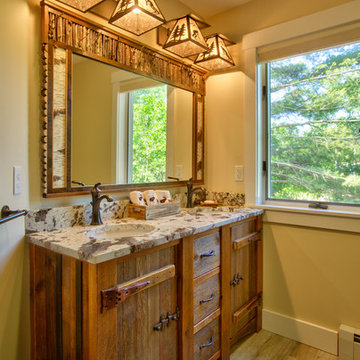
Complete Bathroom Renovation with Porcelain Plank Tile Floor, Custom Antique Barn Board Vanity with Granite Top. Custom Adirondack Mirror and Custom Iron and White MIca Skier Themed Lighting

Ispirazione per una piccola stanza da bagno padronale minimalista con ante marroni, piastrelle multicolore, piastrelle a mosaico, pareti nere, pavimento in ardesia, lavabo da incasso, top in quarzo composito, pavimento nero, top bianco, un lavabo e mobile bagno incassato

✨ Maximizing Your Homes Value with Smart Kitchen and Bathroom Remodeling
Our talented team of experts at Levite Construction worked tirelessly to ensure that every detail of this Seattle's Capitol Hill Neighborhood home project was executed to perfection.
We have brought together modern aesthetics, classic elements, and masterful craftsmanship to create a kitchen and bathroom that exude both functionality and beauty. From the sleek and modern appliances that seamlessly integrate with the smart home system with smart laundry system tunnel tubes, to the stunning hardwood flooring that adds warmth and character to the space, every element was carefully chosen to create a cohesive and inviting atmosphere.
In addition to the kitchen remodel, we also tackled the powder room and bathroom, transforming them into luxurious retreats that are both functional and beautiful. The open shower and freestanding bathtub provide a spa-like experience, while the floating vanity and LED mirrors add a touch of contemporary elegance.
Whether you're cooking up a storm in your new kitchen or relaxing in your newly renovated bathroom, this project is sure to impress. With its seamless integration of technology and design, it's a true testament to our commitment to creating spaces that are both stylish and functional.
#FullRemodel #kitchenremodel #kitchen #bathroom #construction #TransformingSpaces #Remodel #RemodelingExperts

Complete remodeling of existing master bathroom, including open shower, free-standing tub, venetian plaster on the walls and smart switchable glass window.

Idee per una piccola stanza da bagno per bambini design con ante marroni, vasca sottopiano, WC sospeso, piastrelle marroni, piastrelle effetto legno, pavimento con piastrelle effetto legno, lavabo rettangolare, top in laminato, pavimento marrone, top marrone, un lavabo e mobile bagno incassato
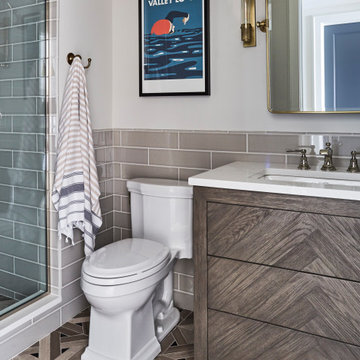
KitchenLab Interiors’ first, entirely new construction project in collaboration with GTH architects who designed the residence. KLI was responsible for all interior finishes, fixtures, furnishings, and design including the stairs, casework, interior doors, moldings and millwork. KLI also worked with the client on selecting the roof, exterior stucco and paint colors, stone, windows, and doors. The homeowners had purchased the existing home on a lakefront lot of the Valley Lo community in Glenview, thinking that it would be a gut renovation, but when they discovered a host of issues including mold, they decided to tear it down and start from scratch. The minute you look out the living room windows, you feel as though you're on a lakeside vacation in Wisconsin or Michigan. We wanted to help the homeowners achieve this feeling throughout the house - merging the causal vibe of a vacation home with the elegance desired for a primary residence. This project is unique and personal in many ways - Rebekah and the homeowner, Lorie, had grown up together in a small suburb of Columbus, Ohio. Lorie had been Rebekah's babysitter and was like an older sister growing up. They were both heavily influenced by the style of the late 70's and early 80's boho/hippy meets disco and 80's glam, and both credit their moms for an early interest in anything related to art, design, and style. One of the biggest challenges of doing a new construction project is that it takes so much longer to plan and execute and by the time tile and lighting is installed, you might be bored by the selections of feel like you've seen them everywhere already. “I really tried to pull myself, our team and the client away from the echo-chamber of Pinterest and Instagram. We fell in love with counter stools 3 years ago that I couldn't bring myself to pull the trigger on, thank god, because then they started showing up literally everywhere", Rebekah recalls. Lots of one of a kind vintage rugs and furnishings make the home feel less brand-spanking new. The best projects come from a team slightly outside their comfort zone. One of the funniest things Lorie says to Rebekah, "I gave you everything you wanted", which is pretty hilarious coming from a client to a designer.

After reviving their kitchen, this couple was ready to tackle the master bathroom by getting rid of some Venetian plaster and a built in tub, removing fur downs and a bulky shower surround, and just making the entire space feel lighter, brighter, and bringing into a more mid-century style space.
The cabinet is a freestanding furniture piece that we allowed the homeowner to purchase themselves to save a little bit on cost, and it came with prefabricated with a counter and undermount sinks. We installed 2 floating shelves in walnut above the commode to match the vanity piece.
The faucets are Hansgrohe Talis S widespread in chrome, and the tub filler is from the same collection. The shower control, also from Hansgrohe, is the Ecostat S Pressure Balance with a Croma SAM Set Plus shower head set.
The gorgeous freestanding soaking tub if from Jason - the Forma collection. The commode is a Toto Drake II two-piece, elongated.
Tile was really fun to play with in this space so there is a pretty good mix. The floor tile is from Daltile in their Fabric Art Modern Textile in white. We kept is fairly simple on the vanity back wall, shower walls and tub surround walls with an Interceramic IC Brites White in their wall tile collection. A 1" hex on the shower floor is from Daltile - the Keystones collection. The accent tiles were very fun to choose and we settled on Daltile Natural Hues - Paprika in the shower, and Jade by the tub.
The wall color was updated to a neutral Gray Screen from Sherwin Williams, with Extra White as the ceiling color.
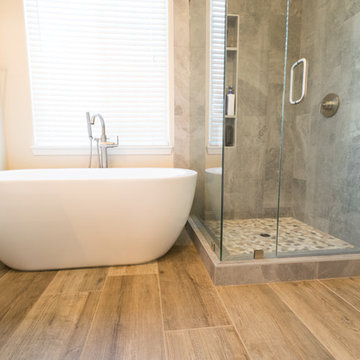
Allenhaus Productions
Esempio di una stanza da bagno padronale stile rurale di medie dimensioni con ante con bugna sagomata, ante marroni, vasca freestanding, doccia ad angolo, piastrelle grigie, piastrelle in ceramica, pareti beige, pavimento in gres porcellanato, lavabo sottopiano, pavimento marrone, porta doccia a battente e top bianco
Esempio di una stanza da bagno padronale stile rurale di medie dimensioni con ante con bugna sagomata, ante marroni, vasca freestanding, doccia ad angolo, piastrelle grigie, piastrelle in ceramica, pareti beige, pavimento in gres porcellanato, lavabo sottopiano, pavimento marrone, porta doccia a battente e top bianco
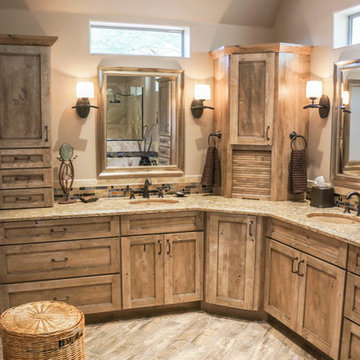
Warm and Welcoming Country-Style Master Bathroom.
Immagine di una stanza da bagno padronale stile rurale di medie dimensioni con ante marroni, vasca con piedi a zampa di leone, doccia ad angolo, WC a due pezzi, piastrelle beige, pareti beige, lavabo da incasso, top in quarzite, pavimento beige e doccia aperta
Immagine di una stanza da bagno padronale stile rurale di medie dimensioni con ante marroni, vasca con piedi a zampa di leone, doccia ad angolo, WC a due pezzi, piastrelle beige, pareti beige, lavabo da incasso, top in quarzite, pavimento beige e doccia aperta

Ванная комната с двойной раковиной. Сочетание коричневого и синего цветов
Esempio di una stanza da bagno classica di medie dimensioni con ante marroni, vasca sottopiano, WC sospeso, piastrelle blu, piastrelle in ceramica, pareti bianche, pavimento con piastrelle in ceramica, lavabo da incasso, top in quarzo composito, top bianco, due lavabi, mobile bagno freestanding e ante in stile shaker
Esempio di una stanza da bagno classica di medie dimensioni con ante marroni, vasca sottopiano, WC sospeso, piastrelle blu, piastrelle in ceramica, pareti bianche, pavimento con piastrelle in ceramica, lavabo da incasso, top in quarzo composito, top bianco, due lavabi, mobile bagno freestanding e ante in stile shaker

Idee per una piccola stanza da bagno per bambini minimal con ante marroni, vasca ad alcova, piastrelle rosa, pareti beige, pavimento con piastrelle in ceramica, lavabo da incasso, top in superficie solida, pavimento beige, top nero, due lavabi, mobile bagno sospeso e ante lisce

Esempio di una stanza da bagno con doccia minimal di medie dimensioni con ante lisce, ante marroni, doccia aperta, WC sospeso, pareti bianche, pavimento in legno verniciato, lavabo da incasso, top in marmo, pavimento marrone, doccia aperta, top bianco, un lavabo, mobile bagno sospeso e soffitto ribassato
Bagni marroni con ante marroni - Foto e idee per arredare
7

