Bagni marroni con ante bianche - Foto e idee per arredare
Filtra anche per:
Budget
Ordina per:Popolari oggi
81 - 100 di 47.295 foto
1 di 3
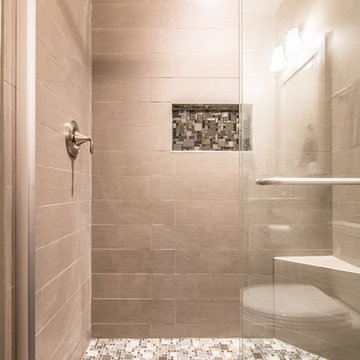
Visit Our State Of The Art Showrooms!
New Fairfax Location:
3891 Pickett Road #001
Fairfax, VA 22031
Leesburg Location:
12 Sycolin Rd SE,
Leesburg, VA 20175
Renee Alexander Photography

Wallpaper and Checkerboard Floor Pattern Master Bath
Esempio di una stanza da bagno padronale shabby-chic style di medie dimensioni con lavabo a colonna, pareti blu, parquet scuro e ante bianche
Esempio di una stanza da bagno padronale shabby-chic style di medie dimensioni con lavabo a colonna, pareti blu, parquet scuro e ante bianche
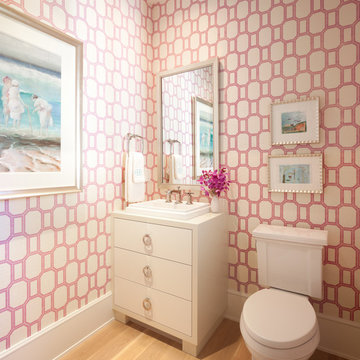
Steve Henke
Idee per un piccolo bagno di servizio chic con ante lisce, ante bianche, pareti rosa, parquet chiaro, WC a due pezzi e lavabo a bacinella
Idee per un piccolo bagno di servizio chic con ante lisce, ante bianche, pareti rosa, parquet chiaro, WC a due pezzi e lavabo a bacinella
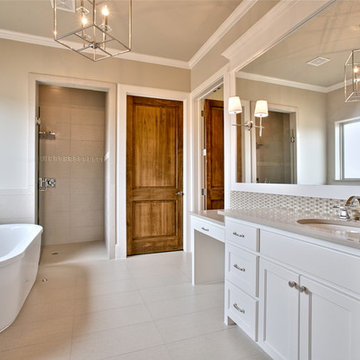
Foto di una stanza da bagno padronale chic di medie dimensioni con lavabo da incasso, ante in stile shaker, ante bianche, top in quarzo composito, vasca freestanding, doccia aperta, piastrelle multicolore, pareti beige e pavimento con piastrelle in ceramica
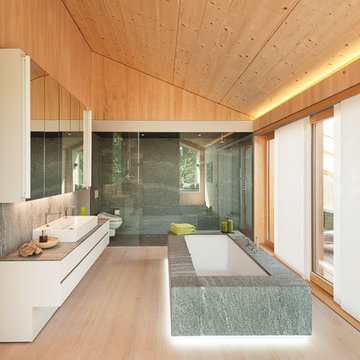
Ispirazione per un'ampia stanza da bagno scandinava con vasca freestanding, doccia doppia, lavabo rettangolare, ante lisce, ante bianche, top in granito, parquet chiaro e pareti marroni
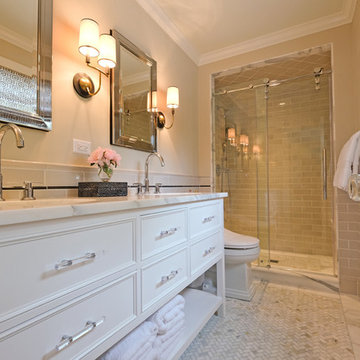
Free ebook, Creating the Ideal Kitchen. DOWNLOAD NOW
The Klimala’s and their three kids are no strangers to moving, this being their fifth house in the same town over the 20-year period they have lived there. “It must be the 7-year itch, because every seven years, we seem to find ourselves antsy for a new project or a new environment. I think part of it is being a designer, I see my own taste evolve and I want my environment to reflect that. Having easy access to wonderful tradesmen and a knowledge of the process makes it that much easier”.
This time, Klimala’s fell in love with a somewhat unlikely candidate. The 1950’s ranch turned cape cod was a bit of a mutt, but it’s location 5 minutes from their design studio and backing up to the high school where their kids can roll out of bed and walk to school, coupled with the charm of its location on a private road and lush landscaping made it an appealing choice for them.
“The bones of the house were really charming. It was typical 1,500 square foot ranch that at some point someone added a second floor to. Its sloped roofline and dormered bedrooms gave it some charm.” With the help of architect Maureen McHugh, Klimala’s gutted and reworked the layout to make the house work for them. An open concept kitchen and dining room allows for more frequent casual family dinners and dinner parties that linger. A dingy 3-season room off the back of the original house was insulated, given a vaulted ceiling with skylights and now opens up to the kitchen. This room now houses an 8’ raw edge white oak dining table and functions as an informal dining room. “One of the challenges with these mid-century homes is the 8’ ceilings. I had to have at least one room that had a higher ceiling so that’s how we did it” states Klimala.
The kitchen features a 10’ island which houses a 5’0” Galley Sink. The Galley features two faucets, and double tiered rail system to which accessories such as cutting boards and stainless steel bowls can be added for ease of cooking. Across from the large sink is an induction cooktop. “My two teen daughters and I enjoy cooking, and the Galley and induction cooktop make it so easy.” A wall of tall cabinets features a full size refrigerator, freezer, double oven and built in coffeemaker. The area on the opposite end of the kitchen features a pantry with mirrored glass doors and a beverage center below.
The rest of the first floor features an entry way, a living room with views to the front yard’s lush landscaping, a family room where the family hangs out to watch TV, a back entry from the garage with a laundry room and mudroom area, one of the home’s four bedrooms and a full bath. There is a double sided fireplace between the family room and living room. The home features pops of color from the living room’s peach grass cloth to purple painted wall in the family room. “I’m definitely a traditionalist at heart but because of the home’s Midcentury roots, I wanted to incorporate some of those elements into the furniture, lighting and accessories which also ended up being really fun. We are not formal people so I wanted a house that my kids would enjoy, have their friends over and feel comfortable.”
The second floor houses the master bedroom suite, two of the kids’ bedrooms and a back room nicknamed “the library” because it has turned into a quiet get away area where the girls can study or take a break from the rest of the family. The area was originally unfinished attic, and because the home was short on closet space, this Jack and Jill area off the girls’ bedrooms houses two large walk-in closets and a small sitting area with a makeup vanity. “The girls really wanted to keep the exposed brick of the fireplace that runs up the through the space, so that’s what we did, and I think they feel like they are in their own little loft space in the city when they are up there” says Klimala.
Designed by: Susan Klimala, CKD, CBD
Photography by: Carlos Vergara
For more information on kitchen and bath design ideas go to: www.kitchenstudio-ge.com
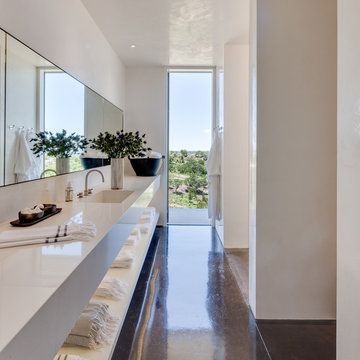
Robert Reck
Ispirazione per una piccola stanza da bagno minimal con lavabo integrato, top in quarzite, doccia aperta, pareti bianche, pavimento in cemento, nessun'anta e ante bianche
Ispirazione per una piccola stanza da bagno minimal con lavabo integrato, top in quarzite, doccia aperta, pareti bianche, pavimento in cemento, nessun'anta e ante bianche
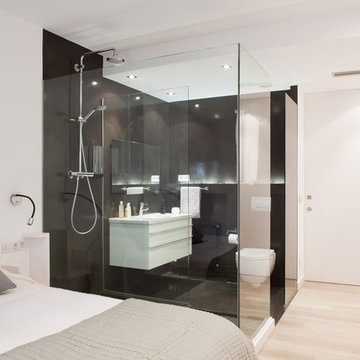
Sebastián Bayona
Idee per una stanza da bagno con doccia design di medie dimensioni con ante lisce, ante bianche, WC sospeso, piastrelle nere, pareti nere, lavabo integrato, doccia a filo pavimento e parquet chiaro
Idee per una stanza da bagno con doccia design di medie dimensioni con ante lisce, ante bianche, WC sospeso, piastrelle nere, pareti nere, lavabo integrato, doccia a filo pavimento e parquet chiaro
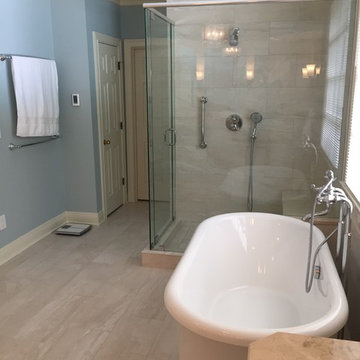
Forsythe Home Styling
Esempio di una grande stanza da bagno padronale tradizionale con ante con bugna sagomata, ante bianche, vasca freestanding, doccia ad angolo, WC a due pezzi, piastrelle beige, piastrelle multicolore, piastrelle a mosaico, pareti blu, pavimento in gres porcellanato, lavabo sottopiano e top in marmo
Esempio di una grande stanza da bagno padronale tradizionale con ante con bugna sagomata, ante bianche, vasca freestanding, doccia ad angolo, WC a due pezzi, piastrelle beige, piastrelle multicolore, piastrelle a mosaico, pareti blu, pavimento in gres porcellanato, lavabo sottopiano e top in marmo
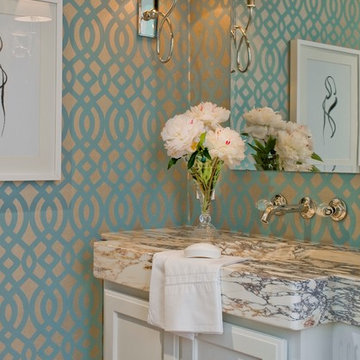
Design by Vicki Crew Interiors, photographed by Michael Lee
Foto di un bagno di servizio classico con ante bianche, top in marmo, pareti multicolore e top grigio
Foto di un bagno di servizio classico con ante bianche, top in marmo, pareti multicolore e top grigio

Argo Studio, Inc.
Emilio Collavino
Immagine di una grande stanza da bagno padronale tradizionale con lavabo a bacinella, ante bianche, top in quarzite, vasca freestanding, doccia aperta, WC monopezzo, piastrelle in pietra, pareti grigie, pavimento in marmo, piastrelle bianche e ante lisce
Immagine di una grande stanza da bagno padronale tradizionale con lavabo a bacinella, ante bianche, top in quarzite, vasca freestanding, doccia aperta, WC monopezzo, piastrelle in pietra, pareti grigie, pavimento in marmo, piastrelle bianche e ante lisce
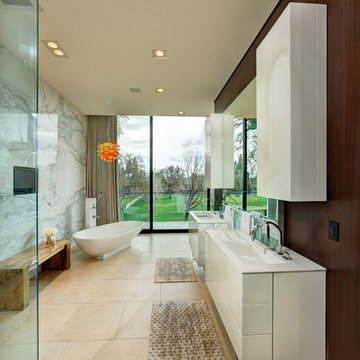
Idee per una grande stanza da bagno padronale minimal con ante lisce, ante bianche, vasca freestanding, doccia a filo pavimento, piastrelle bianche, lavabo integrato, top in superficie solida, pareti marroni e pavimento in pietra calcarea
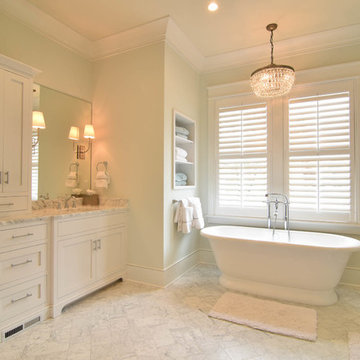
Tripp Smith Photography
Ispirazione per una grande stanza da bagno padronale tradizionale con ante lisce, ante bianche, top in marmo, vasca freestanding, pavimento in marmo, doccia ad angolo, pareti verdi, lavabo sottopiano, pavimento grigio e porta doccia a battente
Ispirazione per una grande stanza da bagno padronale tradizionale con ante lisce, ante bianche, top in marmo, vasca freestanding, pavimento in marmo, doccia ad angolo, pareti verdi, lavabo sottopiano, pavimento grigio e porta doccia a battente

This master bath has a marble console double sinks, flat panel cabinetry, double shower with wave pattern mosaic tiles.
Peter Krupenye Photographer
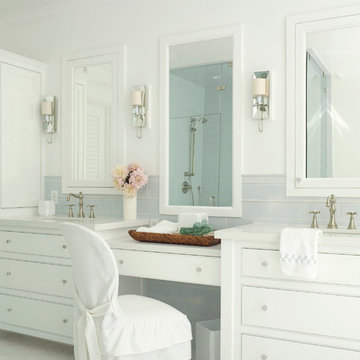
Esempio di una stanza da bagno padronale stile marinaro di medie dimensioni con lavabo sottopiano, ante bianche, top in quarzo composito, piastrelle blu, piastrelle in ceramica, pareti bianche, pavimento con piastrelle in ceramica e ante a filo
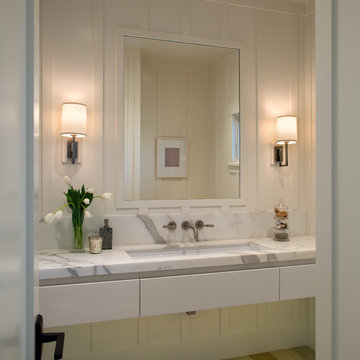
Coronado, CA
The Alameda Residence is situated on a relatively large, yet unusually shaped lot for the beachside community of Coronado, California. The orientation of the “L” shaped main home and linear shaped guest house and covered patio create a large, open courtyard central to the plan. The majority of the spaces in the home are designed to engage the courtyard, lending a sense of openness and light to the home. The aesthetics take inspiration from the simple, clean lines of a traditional “A-frame” barn, intermixed with sleek, minimal detailing that gives the home a contemporary flair. The interior and exterior materials and colors reflect the bright, vibrant hues and textures of the seaside locale.

The open style master shower is 6 feet by 12 feet and features a Brazilian walnut walkway that bisects the Carrera marble floor and continues outdoors as the deck of the outside shower.
A Bonisolli Photography
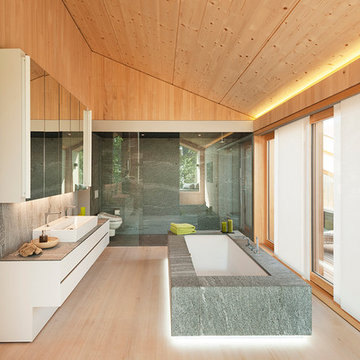
Fotograf: Herrmann Rupp
Idee per una grande stanza da bagno minimal con ante lisce, ante bianche, vasca freestanding, doccia alcova, WC sospeso, piastrelle grigie, lastra di pietra, pareti marroni, parquet chiaro e lavabo a bacinella
Idee per una grande stanza da bagno minimal con ante lisce, ante bianche, vasca freestanding, doccia alcova, WC sospeso, piastrelle grigie, lastra di pietra, pareti marroni, parquet chiaro e lavabo a bacinella
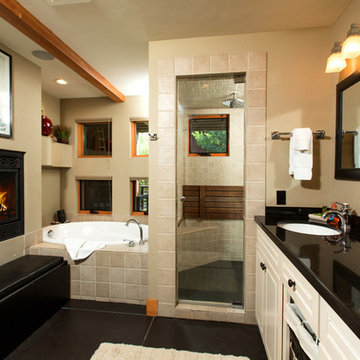
Ispirazione per una stanza da bagno padronale contemporanea con lavabo sottopiano, ante con bugna sagomata, ante bianche, vasca da incasso, doccia alcova, piastrelle beige e pareti beige
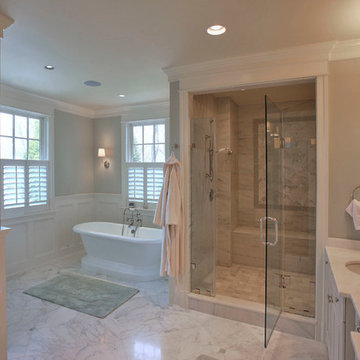
Master bathroom was built as part of a whole-house new construction.
Photo: Kenneth M Wyner Photography
Architect: GTM Architects
Esempio di una grande stanza da bagno padronale classica con lavabo sottopiano, ante con riquadro incassato, ante bianche, top in granito, vasca freestanding, doccia ad angolo, WC monopezzo, piastrelle bianche, lastra di pietra, pareti verdi, pavimento in marmo, pavimento grigio, porta doccia a battente e top beige
Esempio di una grande stanza da bagno padronale classica con lavabo sottopiano, ante con riquadro incassato, ante bianche, top in granito, vasca freestanding, doccia ad angolo, WC monopezzo, piastrelle bianche, lastra di pietra, pareti verdi, pavimento in marmo, pavimento grigio, porta doccia a battente e top beige
Bagni marroni con ante bianche - Foto e idee per arredare
5

