Bagni industriali - Foto e idee per arredare
Filtra anche per:
Budget
Ordina per:Popolari oggi
81 - 100 di 3.500 foto
1 di 3

Esempio di una stanza da bagno industriale di medie dimensioni con consolle stile comò, ante marroni, doccia doppia, WC monopezzo, piastrelle bianche, piastrelle diamantate, pareti bianche, pavimento in gres porcellanato, lavabo a colonna, pavimento marrone, doccia aperta e top bianco

This dog shower was finished with materials to match the walk-in shower made for the humans. White subway tile with ivory wall caps, decorative stone pan, and modern adjustable wand.
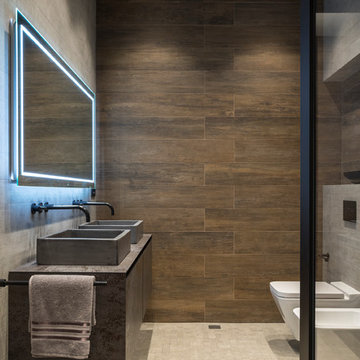
Олег Маковецкий
Esempio di una stanza da bagno industriale con ante lisce, ante grigie, orinatoio, piastrelle marroni, lavabo a bacinella, pavimento beige e top grigio
Esempio di una stanza da bagno industriale con ante lisce, ante grigie, orinatoio, piastrelle marroni, lavabo a bacinella, pavimento beige e top grigio
Daniella Cesarei
Foto di un bagno di servizio industriale di medie dimensioni con WC sospeso, pareti multicolore, pavimento in legno massello medio, lavabo sospeso, top in cemento, pavimento marrone e top grigio
Foto di un bagno di servizio industriale di medie dimensioni con WC sospeso, pareti multicolore, pavimento in legno massello medio, lavabo sospeso, top in cemento, pavimento marrone e top grigio
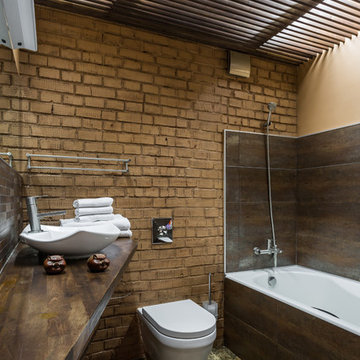
Дизайнер: Сыпченко Олеся
Фото: Ольга Шангина
Esempio di una stanza da bagno padronale industriale con WC sospeso, pareti marroni, lavabo a bacinella e piastrelle marroni
Esempio di una stanza da bagno padronale industriale con WC sospeso, pareti marroni, lavabo a bacinella e piastrelle marroni

Immagine di un bagno di servizio industriale con WC monopezzo, pareti bianche, parquet chiaro, lavabo integrato, top in cemento e pavimento marrone

photos by Pedro Marti
The owner’s of this apartment had been living in this large working artist’s loft in Tribeca since the 70’s when they occupied the vacated space that had previously been a factory warehouse. Since then the space had been adapted for the husband and wife, both artists, to house their studios as well as living quarters for their growing family. The private areas were previously separated from the studio with a series of custom partition walls. Now that their children had grown and left home they were interested in making some changes. The major change was to take over spaces that were the children’s bedrooms and incorporate them in a new larger open living/kitchen space. The previously enclosed kitchen was enlarged creating a long eat-in counter at the now opened wall that had divided off the living room. The kitchen cabinetry capitalizes on the full height of the space with extra storage at the tops for seldom used items. The overall industrial feel of the loft emphasized by the exposed electrical and plumbing that run below the concrete ceilings was supplemented by a grid of new ceiling fans and industrial spotlights. Antique bubble glass, vintage refrigerator hinges and latches were chosen to accent simple shaker panels on the new kitchen cabinetry, including on the integrated appliances. A unique red industrial wheel faucet was selected to go with the integral black granite farm sink. The white subway tile that pre-existed in the kitchen was continued throughout the enlarged area, previously terminating 5 feet off the ground, it was expanded in a contrasting herringbone pattern to the full 12 foot height of the ceilings. This same tile motif was also used within the updated bathroom on top of a concrete-like porcelain floor tile. The bathroom also features a large white porcelain laundry sink with industrial fittings and a vintage stainless steel medicine display cabinet. Similar vintage stainless steel cabinets are also used in the studio spaces for storage. And finally black iron plumbing pipe and fittings were used in the newly outfitted closets to create hanging storage and shelving to complement the overall industrial feel.
pedro marti
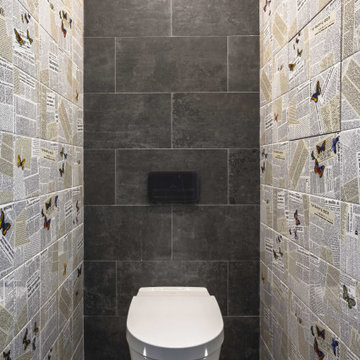
Санузел
Авторы | Михаил Топоров | Илья Коршик
Idee per un piccolo bagno di servizio industriale con WC sospeso, piastrelle grigie, piastrelle in ceramica, pareti grigie, pavimento in gres porcellanato e pavimento grigio
Idee per un piccolo bagno di servizio industriale con WC sospeso, piastrelle grigie, piastrelle in ceramica, pareti grigie, pavimento in gres porcellanato e pavimento grigio

Esempio di un bagno di servizio industriale di medie dimensioni con WC a due pezzi, piastrelle grigie, pareti grigie, pavimento in gres porcellanato, lavabo a consolle, pavimento grigio, top bianco, mobile bagno freestanding, soffitto ribassato e pannellatura

Ispirazione per una stanza da bagno padronale industriale di medie dimensioni con ante lisce, ante grigie, vasca freestanding, doccia a filo pavimento, WC a due pezzi, piastrelle blu, piastrelle in ceramica, pareti grigie, pavimento con piastrelle in ceramica, lavabo sottopiano, top in quarzo composito, pavimento grigio, doccia con tenda, top bianco, panca da doccia, due lavabi e mobile bagno sospeso

From little things, big things grow. This project originated with a request for a custom sofa. It evolved into decorating and furnishing the entire lower floor of an urban apartment. The distinctive building featured industrial origins and exposed metal framed ceilings. Part of our brief was to address the unfinished look of the ceiling, while retaining the soaring height. The solution was to box out the trimmers between each beam, strengthening the visual impact of the ceiling without detracting from the industrial look or ceiling height.
We also enclosed the void space under the stairs to create valuable storage and completed a full repaint to round out the building works. A textured stone paint in a contrasting colour was applied to the external brick walls to soften the industrial vibe. Floor rugs and window treatments added layers of texture and visual warmth. Custom designed bookshelves were created to fill the double height wall in the lounge room.
With the success of the living areas, a kitchen renovation closely followed, with a brief to modernise and consider functionality. Keeping the same footprint, we extended the breakfast bar slightly and exchanged cupboards for drawers to increase storage capacity and ease of access. During the kitchen refurbishment, the scope was again extended to include a redesign of the bathrooms, laundry and powder room.

D.R. Domenichini Construction, San Martin, California, 2020 Regional CotY Award Winner, Residential Interior Under $100,000
Immagine di una stanza da bagno padronale industriale di medie dimensioni con ante in legno scuro, doccia ad angolo, WC monopezzo, piastrelle bianche, piastrelle in gres porcellanato, pareti blu, pavimento con piastrelle in ceramica, lavabo sottopiano, top in marmo, pavimento grigio, porta doccia a battente, top grigio, due lavabi e mobile bagno freestanding
Immagine di una stanza da bagno padronale industriale di medie dimensioni con ante in legno scuro, doccia ad angolo, WC monopezzo, piastrelle bianche, piastrelle in gres porcellanato, pareti blu, pavimento con piastrelle in ceramica, lavabo sottopiano, top in marmo, pavimento grigio, porta doccia a battente, top grigio, due lavabi e mobile bagno freestanding

Exposed Chicago brick wall and drop-down pendant lighting adorns this basement bathroom.
Alyssa Lee Photography
Foto di una stanza da bagno con doccia industriale di medie dimensioni con consolle stile comò, ante grigie, doccia alcova, WC a due pezzi, piastrelle in gres porcellanato, pareti grigie, pavimento in cementine, lavabo sottopiano, top in quarzo composito, pavimento bianco, porta doccia a battente e top bianco
Foto di una stanza da bagno con doccia industriale di medie dimensioni con consolle stile comò, ante grigie, doccia alcova, WC a due pezzi, piastrelle in gres porcellanato, pareti grigie, pavimento in cementine, lavabo sottopiano, top in quarzo composito, pavimento bianco, porta doccia a battente e top bianco

New View Photography
Idee per una stanza da bagno industriale di medie dimensioni con ante nere, WC sospeso, piastrelle bianche, piastrelle diamantate, pareti bianche, pavimento in gres porcellanato, lavabo sottopiano, top in quarzo composito, pavimento marrone, porta doccia a battente, doccia alcova e ante lisce
Idee per una stanza da bagno industriale di medie dimensioni con ante nere, WC sospeso, piastrelle bianche, piastrelle diamantate, pareti bianche, pavimento in gres porcellanato, lavabo sottopiano, top in quarzo composito, pavimento marrone, porta doccia a battente, doccia alcova e ante lisce
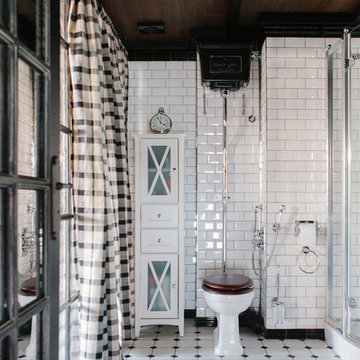
Ispirazione per una stanza da bagno con doccia industriale con WC a due pezzi, piastrelle bianche, piastrelle diamantate, pavimento bianco e porta doccia a battente
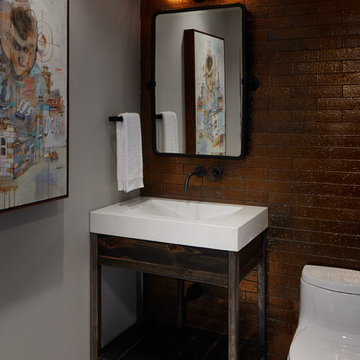
This bathroom was a perfect blend of industrial and sophistication for this bachelor pad. The hexagon tile is the perfect compliment to the glazed brick wall.

HVI
Esempio di una stanza da bagno per bambini industriale di medie dimensioni con nessun'anta, ante in legno scuro, doccia alcova, WC monopezzo, piastrelle bianche, piastrelle diamantate, pareti bianche, lavabo rettangolare, top in granito, pavimento in gres porcellanato e pavimento marrone
Esempio di una stanza da bagno per bambini industriale di medie dimensioni con nessun'anta, ante in legno scuro, doccia alcova, WC monopezzo, piastrelle bianche, piastrelle diamantate, pareti bianche, lavabo rettangolare, top in granito, pavimento in gres porcellanato e pavimento marrone
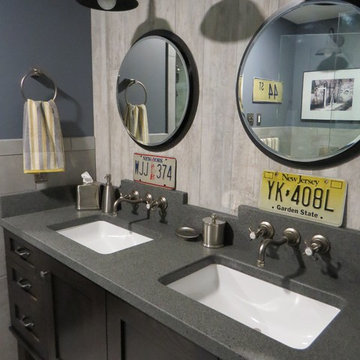
Photos by Robin Amorello, CKD CAPS
Foto di una piccola stanza da bagno con doccia industriale con lavabo sottopiano, ante con riquadro incassato, ante in legno bruno, top in granito, WC sospeso, piastrelle in gres porcellanato, pareti grigie, pavimento in gres porcellanato e piastrelle grigie
Foto di una piccola stanza da bagno con doccia industriale con lavabo sottopiano, ante con riquadro incassato, ante in legno bruno, top in granito, WC sospeso, piastrelle in gres porcellanato, pareti grigie, pavimento in gres porcellanato e piastrelle grigie

Four Brothers LLC
Immagine di una grande stanza da bagno padronale industriale con lavabo rettangolare, ante in legno bruno, top in superficie solida, doccia aperta, piastrelle grigie, piastrelle in gres porcellanato, pareti grigie, pavimento in gres porcellanato, nessun'anta, WC a due pezzi, pavimento grigio e porta doccia a battente
Immagine di una grande stanza da bagno padronale industriale con lavabo rettangolare, ante in legno bruno, top in superficie solida, doccia aperta, piastrelle grigie, piastrelle in gres porcellanato, pareti grigie, pavimento in gres porcellanato, nessun'anta, WC a due pezzi, pavimento grigio e porta doccia a battente
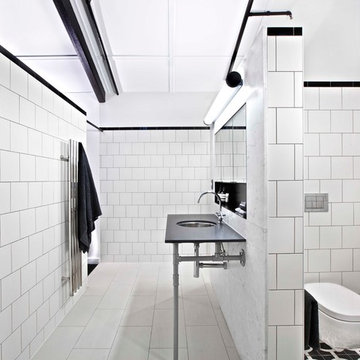
Kylie Hood
Immagine di una grande stanza da bagno padronale industriale con lavabo a consolle, WC sospeso, piastrelle bianche, pareti bianche, piastrelle in ceramica e pavimento con piastrelle in ceramica
Immagine di una grande stanza da bagno padronale industriale con lavabo a consolle, WC sospeso, piastrelle bianche, pareti bianche, piastrelle in ceramica e pavimento con piastrelle in ceramica
Bagni industriali - Foto e idee per arredare
5

