Bagni industriali di medie dimensioni - Foto e idee per arredare
Filtra anche per:
Budget
Ordina per:Popolari oggi
141 - 160 di 2.589 foto
1 di 3
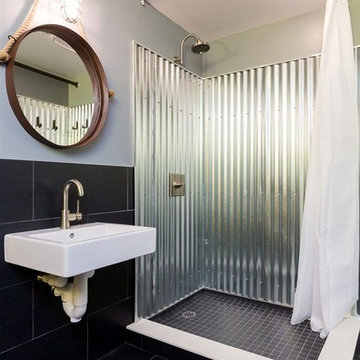
Idee per una stanza da bagno industriale di medie dimensioni con doccia aperta, WC sospeso, piastrelle nere, piastrelle in gres porcellanato, lavabo sospeso, pavimento in gres porcellanato e pareti grigie
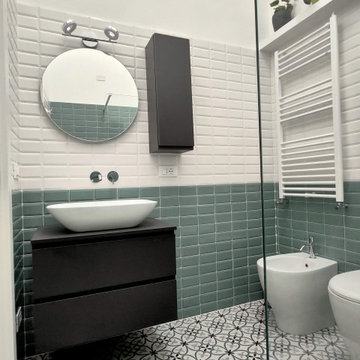
Ispirazione per una stanza da bagno padronale industriale di medie dimensioni con ante lisce, ante grigie, doccia aperta, WC a due pezzi, piastrelle verdi, piastrelle diamantate, pareti bianche, pavimento in cementine, lavabo a bacinella, top in laminato, pavimento multicolore, top grigio, nicchia, un lavabo e mobile bagno sospeso
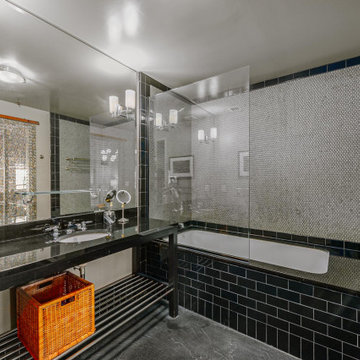
Ispirazione per una stanza da bagno padronale industriale di medie dimensioni con nessun'anta, ante nere, vasca sottopiano, vasca/doccia, piastrelle grigie, pavimento in cemento, lavabo sottopiano, doccia aperta, piastrelle a mosaico, pavimento grigio e top nero
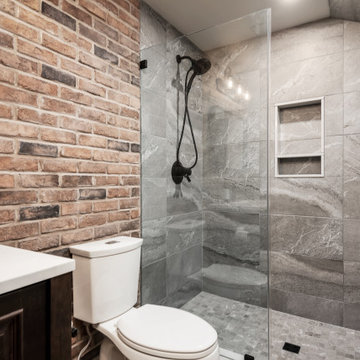
This 1600+ square foot basement was a diamond in the rough. We were tasked with keeping farmhouse elements in the design plan while implementing industrial elements. The client requested the space include a gym, ample seating and viewing area for movies, a full bar , banquette seating as well as area for their gaming tables - shuffleboard, pool table and ping pong. By shifting two support columns we were able to bury one in the powder room wall and implement two in the custom design of the bar. Custom finishes are provided throughout the space to complete this entertainers dream.
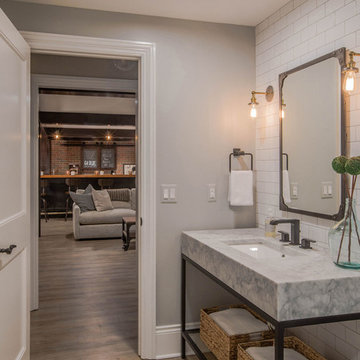
This industrial style bathroom was part of an entire basement renovation. This bathroom not only accommodates family and friends for game days but also has an oversized shower for overnight guests. White subway tile, restoration fixtures, and a chunky steel and marble vanity complement the urban styling in the adjacent rooms.
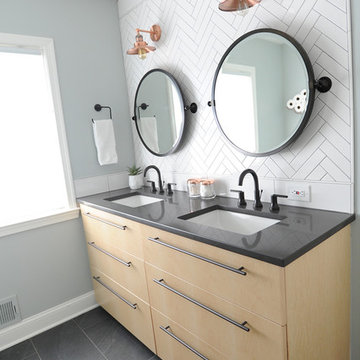
A teenager's bathroom gets a fun update with an industrial feel. The copper lights and bronze hardware pop on the white herringbone tile wall. The custom vanity has three working drawers to store it all with clean-lined pulls.
Photography by Stephanie London Photography
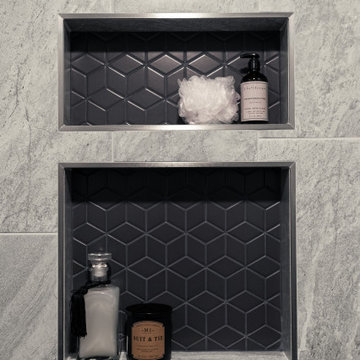
Bathroom vanity needed to be raised but customer did not want to replace windows that were low. The solution was to explore custom cabinetry and raise the center of the vanity having two drawer banks lowered flanking it. The vanity wall was highlighted with mosaic to tie into the shower area.
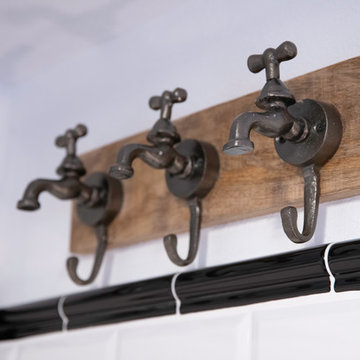
Esempio di una stanza da bagno con doccia industriale di medie dimensioni con ante di vetro, ante bianche, vasca sottopiano, WC a due pezzi, pistrelle in bianco e nero, piastrelle diamantate, pareti bianche, pavimento con piastrelle in ceramica, lavabo a bacinella, top in acciaio inossidabile, pavimento nero, doccia con tenda e top bianco
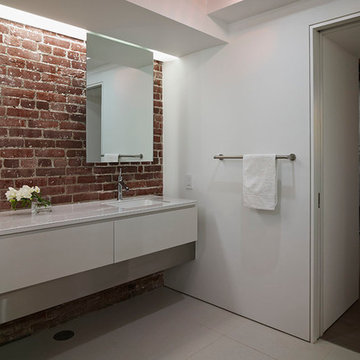
Bruce Damonte
Ispirazione per una stanza da bagno padronale industriale di medie dimensioni con lavabo sottopiano, ante lisce, top in vetro, vasca giapponese, piastrelle in gres porcellanato, pareti bianche, pavimento in gres porcellanato, ante grigie, doccia aperta, WC sospeso e piastrelle nere
Ispirazione per una stanza da bagno padronale industriale di medie dimensioni con lavabo sottopiano, ante lisce, top in vetro, vasca giapponese, piastrelle in gres porcellanato, pareti bianche, pavimento in gres porcellanato, ante grigie, doccia aperta, WC sospeso e piastrelle nere

Der Raum der Dachschräge wurde hier für eine Nische mit wandbündiger Tür genutzt. Dahinter verschwindet die Waschmaschine
Ispirazione per una stanza da bagno con doccia industriale di medie dimensioni con ante lisce, ante grigie, doccia a filo pavimento, WC a due pezzi, pareti grigie, parquet scuro, lavabo a consolle, top in superficie solida, pavimento marrone, doccia aperta, top bianco, nicchia, un lavabo, mobile bagno sospeso, soffitto in carta da parati e carta da parati
Ispirazione per una stanza da bagno con doccia industriale di medie dimensioni con ante lisce, ante grigie, doccia a filo pavimento, WC a due pezzi, pareti grigie, parquet scuro, lavabo a consolle, top in superficie solida, pavimento marrone, doccia aperta, top bianco, nicchia, un lavabo, mobile bagno sospeso, soffitto in carta da parati e carta da parati
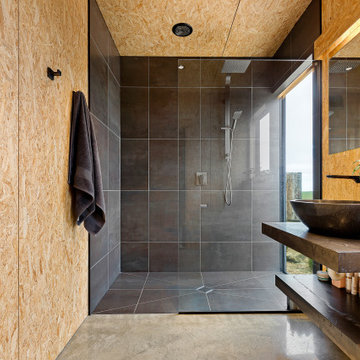
With its gabled rectangular form and black iron cladding, this clever new build makes a striking statement yet complements its natural environment.
Internally, the house has been lined in chipboard with negative detailing. Polished concrete floors not only look stylish but absorb the sunlight that floods in, keeping the north-facing home warm.
The bathroom also features chipboard and two windows to capture the outlook. One of these is positioned at the end of the shower to bring the rural views inside.
Floor-to-ceiling dark tiles in the shower alcove make a stunning contrast to the wood. Made on-site, the concrete vanity benchtops match the imported bathtub and vanity bowls.
Doors from each of the four bedrooms open to their own exposed aggregate terrace, landscaped with plants and boulders.
Attached to the custom kitchen island is a lowered dining area, continuing the chipboard theme. The cabinets and benchtops match those in the bathrooms and contrast with the rest of the open-plan space.
A lot has been achieved in this home on a tight budget.
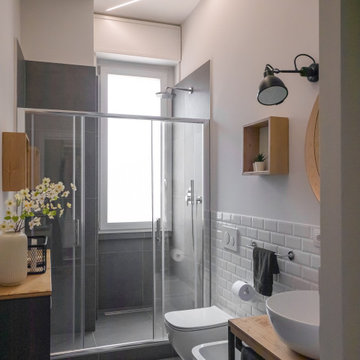
Liadesign
Ispirazione per una stretta e lunga stanza da bagno con doccia industriale di medie dimensioni con nessun'anta, ante in legno chiaro, doccia alcova, WC a due pezzi, piastrelle bianche, piastrelle in gres porcellanato, pareti grigie, pavimento in gres porcellanato, lavabo a bacinella, top in legno, pavimento grigio, porta doccia scorrevole, un lavabo, mobile bagno freestanding e soffitto ribassato
Ispirazione per una stretta e lunga stanza da bagno con doccia industriale di medie dimensioni con nessun'anta, ante in legno chiaro, doccia alcova, WC a due pezzi, piastrelle bianche, piastrelle in gres porcellanato, pareti grigie, pavimento in gres porcellanato, lavabo a bacinella, top in legno, pavimento grigio, porta doccia scorrevole, un lavabo, mobile bagno freestanding e soffitto ribassato
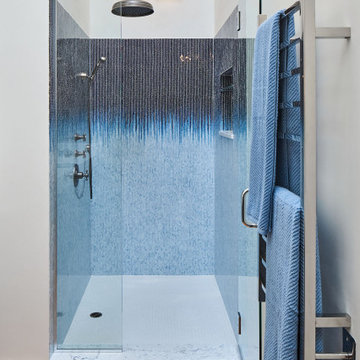
The "Dream of the '90s" was alive in this industrial loft condo before Neil Kelly Portland Design Consultant Erika Altenhofen got her hands on it. No new roof penetrations could be made, so we were tasked with updating the current footprint. Erika filled the niche with much needed storage provisions, like a shelf and cabinet. The shower tile will replaced with stunning blue "Billie Ombre" tile by Artistic Tile. An impressive marble slab was laid on a fresh navy blue vanity, white oval mirrors and fitting industrial sconce lighting rounds out the remodeled space.
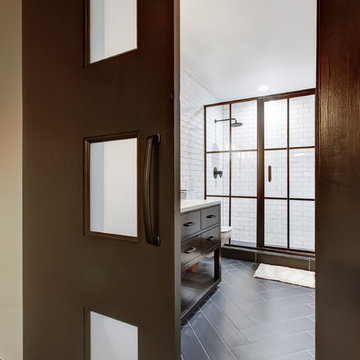
New View Photography
Idee per una stanza da bagno industriale di medie dimensioni con consolle stile comò, ante nere, doccia alcova, WC sospeso, piastrelle bianche, piastrelle diamantate, pareti bianche, pavimento in gres porcellanato, lavabo sottopiano, top in quarzo composito, pavimento marrone e porta doccia a battente
Idee per una stanza da bagno industriale di medie dimensioni con consolle stile comò, ante nere, doccia alcova, WC sospeso, piastrelle bianche, piastrelle diamantate, pareti bianche, pavimento in gres porcellanato, lavabo sottopiano, top in quarzo composito, pavimento marrone e porta doccia a battente
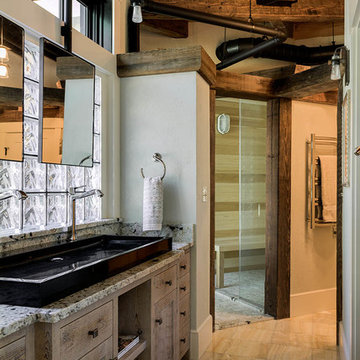
Rob Karosis
Foto di una stanza da bagno padronale industriale di medie dimensioni con ante con bugna sagomata, ante con finitura invecchiata, doccia alcova, pareti beige, pavimento con piastrelle in ceramica, lavabo rettangolare e top in granito
Foto di una stanza da bagno padronale industriale di medie dimensioni con ante con bugna sagomata, ante con finitura invecchiata, doccia alcova, pareti beige, pavimento con piastrelle in ceramica, lavabo rettangolare e top in granito
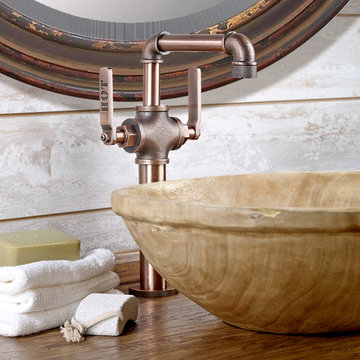
Ispirazione per una stanza da bagno con doccia industriale di medie dimensioni con nessun'anta, ante grigie, pareti grigie, lavabo rettangolare e top in legno
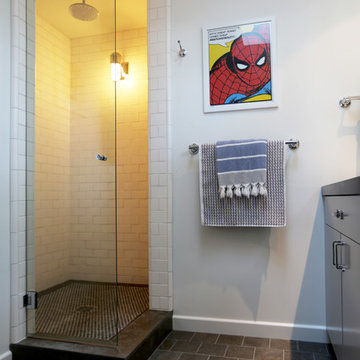
For the boys bathroom we wanted a classic yet masculine design. We again carried the Blue Limestone onto the floor and then selected a timeless Matte White Architectonics tile for the walls. In the shower pan we opted to bring in a punch of character with Waterworks penny tile mosaic in Matte Graphite framed by a black marble stick liner.
Cabochon Surfaces & Fixtures
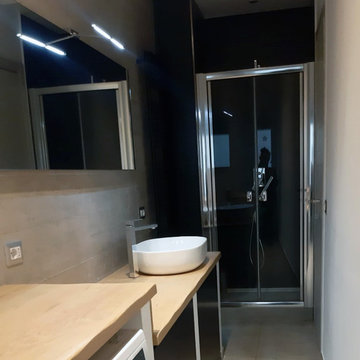
Immagine di una stretta e lunga stanza da bagno con doccia industriale di medie dimensioni con ante lisce, ante nere, doccia alcova, WC a due pezzi, piastrelle grigie, piastrelle in gres porcellanato, pareti bianche, pavimento in gres porcellanato, lavabo a bacinella, top in legno, pavimento grigio, porta doccia a battente, top marrone e un lavabo
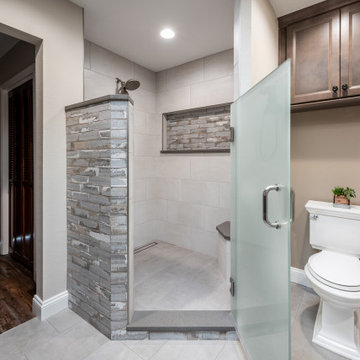
Custom Cabinetry: Homecrest, Bexley door style in Maple Anchor for the vanity, linen closet door, and cabinet over the toilet.
Hardware: Top Knobs, Devon collection Brixton Pull & Rigged Knob in the Black finish.
Shower Walls: Iron, Glacier 12x24 porcelain tile from Happy Floors.
Shower Seat: Iron, Glacier 12x24 porcelain tile from Happy Floors.
Shower Niche & Wall: Urban Bricks in Loft Gray from Soho Studio Corp.
Shower Floor: Iron, Pearl 12x24 porcelain tile from Happy Floors, with a 40" Tile Insert Linear Drain.
Shower Enclosure: Framelss glass door with a Satin Glass.
Shower Curb & Sills: Quartz from Pompeii in Sparkle Grey with an easted edge.
Flooring: Iron, Pearl 12x24 porcelain tile from Happy Floors.

bathroom Home Decorators Collection Carrara 12 in. x 24 in. Polished Porcelain
Immagine di una stanza da bagno padronale industriale di medie dimensioni con ante di vetro, ante bianche, vasca sottopiano, zona vasca/doccia separata, WC monopezzo, piastrelle grigie, piastrelle di vetro, pareti bianche, pavimento con piastrelle in ceramica, lavabo sottopiano, top piastrellato, pavimento grigio, porta doccia scorrevole, top bianco, panca da doccia, un lavabo, mobile bagno incassato, soffitto a cassettoni e pareti in perlinato
Immagine di una stanza da bagno padronale industriale di medie dimensioni con ante di vetro, ante bianche, vasca sottopiano, zona vasca/doccia separata, WC monopezzo, piastrelle grigie, piastrelle di vetro, pareti bianche, pavimento con piastrelle in ceramica, lavabo sottopiano, top piastrellato, pavimento grigio, porta doccia scorrevole, top bianco, panca da doccia, un lavabo, mobile bagno incassato, soffitto a cassettoni e pareti in perlinato
Bagni industriali di medie dimensioni - Foto e idee per arredare
8

