Bagni industriali con top in marmo - Foto e idee per arredare
Filtra anche per:
Budget
Ordina per:Popolari oggi
161 - 180 di 470 foto
1 di 3
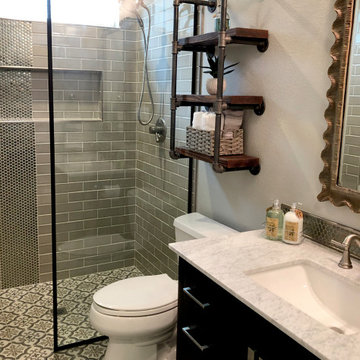
Modern, updated guest bath with industrial accents. Linear bronze penny tile pairs beautifully will antiqued taupe subway tile for a contemporary look, while the brown, black and white encaustic floor tile adds an eclectic flair. A classic black marble topped vanity and industrial shelving complete this one-of-a-kind space, ready to welcome any guest.
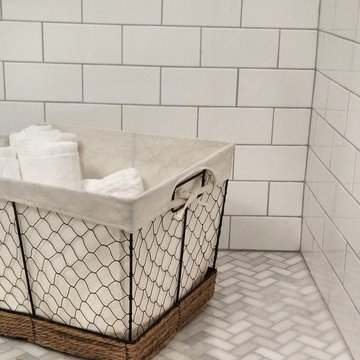
Ispirazione per una piccola stanza da bagno industriale con ante con bugna sagomata, ante nere, doccia alcova, WC sospeso, piastrelle bianche, piastrelle diamantate, pareti bianche, pavimento in marmo, lavabo sottopiano, top in marmo, pavimento bianco, porta doccia scorrevole e top bianco
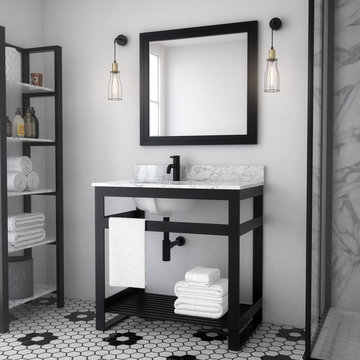
Metalim 36 Black
Idee per una piccola stanza da bagno con doccia industriale con nessun'anta, ante nere, lavabo sottopiano, top in marmo e top bianco
Idee per una piccola stanza da bagno con doccia industriale con nessun'anta, ante nere, lavabo sottopiano, top in marmo e top bianco
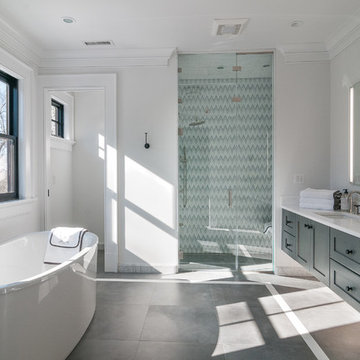
Ispirazione per una stanza da bagno padronale industriale di medie dimensioni con ante in stile shaker, ante grigie, vasca freestanding, doccia a filo pavimento, WC a due pezzi, piastrelle grigie, piastrelle di marmo, pareti grigie, pavimento in gres porcellanato, lavabo sottopiano e top in marmo
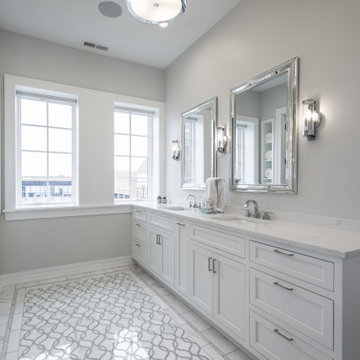
Ispirazione per una grande stanza da bagno padronale industriale con ante con riquadro incassato, ante bianche, doccia alcova, WC monopezzo, piastrelle bianche, piastrelle di marmo, pareti grigie, pavimento in gres porcellanato, lavabo sottopiano, top in marmo, pavimento bianco, porta doccia a battente e top bianco
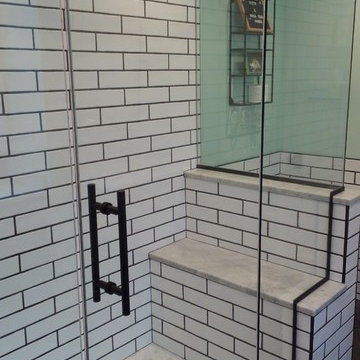
Immagine di una stanza da bagno padronale industriale con ante in stile shaker, ante in legno bruno, piastrelle bianche, piastrelle in ceramica, pareti verdi, pavimento con piastrelle in ceramica, lavabo sottopiano, top in marmo, pavimento grigio e porta doccia a battente
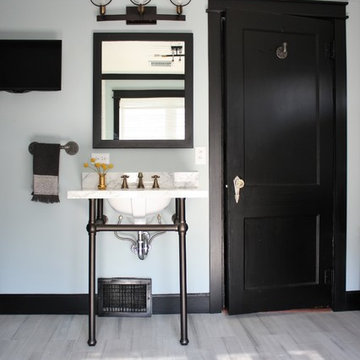
Foto di una stanza da bagno padronale industriale di medie dimensioni con doccia alcova, WC a due pezzi, piastrelle bianche, piastrelle diamantate, pareti blu, pavimento in laminato, lavabo a consolle, top in marmo, pavimento bianco, porta doccia scorrevole e top bianco
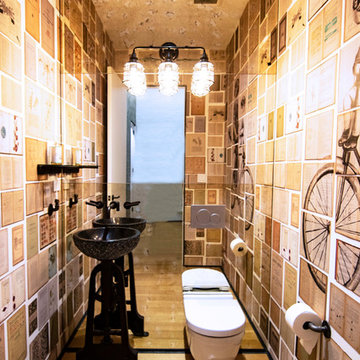
photos by Pedro Marti
This large light-filled open loft in the Tribeca neighborhood of New York City was purchased by a growing family to make into their family home. The loft, previously a lighting showroom, had been converted for residential use with the standard amenities but was entirely open and therefore needed to be reconfigured. One of the best attributes of this particular loft is its extremely large windows situated on all four sides due to the locations of neighboring buildings. This unusual condition allowed much of the rear of the space to be divided into 3 bedrooms/3 bathrooms, all of which had ample windows. The kitchen and the utilities were moved to the center of the space as they did not require as much natural lighting, leaving the entire front of the loft as an open dining/living area. The overall space was given a more modern feel while emphasizing it’s industrial character. The original tin ceiling was preserved throughout the loft with all new lighting run in orderly conduit beneath it, much of which is exposed light bulbs. In a play on the ceiling material the main wall opposite the kitchen was clad in unfinished, distressed tin panels creating a focal point in the home. Traditional baseboards and door casings were thrown out in lieu of blackened steel angle throughout the loft. Blackened steel was also used in combination with glass panels to create an enclosure for the office at the end of the main corridor; this allowed the light from the large window in the office to pass though while creating a private yet open space to work. The master suite features a large open bath with a sculptural freestanding tub all clad in a serene beige tile that has the feel of concrete. The kids bath is a fun play of large cobalt blue hexagon tile on the floor and rear wall of the tub juxtaposed with a bright white subway tile on the remaining walls. The kitchen features a long wall of floor to ceiling white and navy cabinetry with an adjacent 15 foot island of which half is a table for casual dining. Other interesting features of the loft are the industrial ladder up to the small elevated play area in the living room, the navy cabinetry and antique mirror clad dining niche, and the wallpapered powder room with antique mirror and blackened steel accessories.
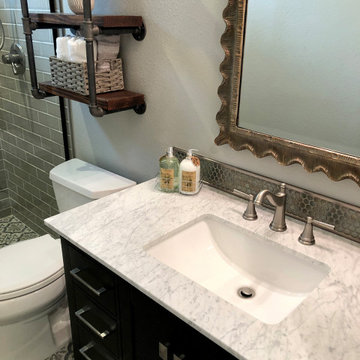
Modern, updated guest bath with industrial accents. Linear bronze penny tile pairs beautifully will antiqued taupe subway tile for a contemporary look, while the brown, black and white encaustic floor tile adds an eclectic flair. A classic black marble topped vanity and industrial shelving complete this one-of-a-kind space, ready to welcome any guest.
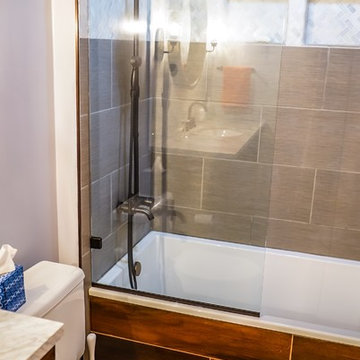
Condo guests bathroom remodeling. New marble mosaic herringbone tile, porcelain tile, oil rubbed bronze fixtures, pottery barn marble top vanity, new mirabelle tub and glass semi- enclosure.
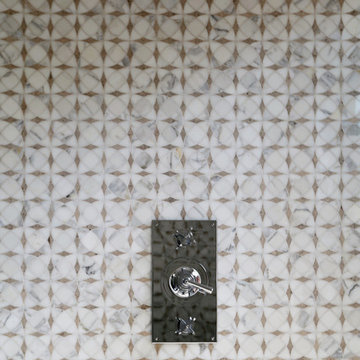
The walls share a mix of stunning Zazen mosaic in Polished Gascogne & Calacatta marbles and 6x24 Honed Calacatta. Waterworks Henry plumbing in chrome is used throughout the space.
Cabochon Surfaces & Fixtures
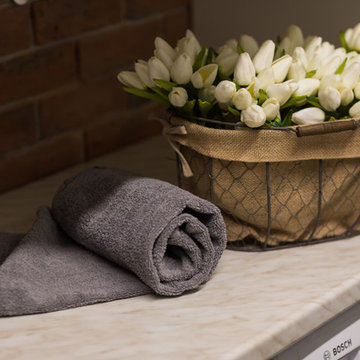
Дизайн: Ирина Хамитова
Фото: Руслан Давлетбердин
Foto di una stanza da bagno padronale industriale di medie dimensioni con ante di vetro, ante bianche, vasca sottopiano, vasca/doccia, piastrelle grigie, piastrelle in ceramica, pareti grigie, pavimento con piastrelle in ceramica, lavabo a bacinella, top in marmo, pavimento grigio, porta doccia scorrevole e top beige
Foto di una stanza da bagno padronale industriale di medie dimensioni con ante di vetro, ante bianche, vasca sottopiano, vasca/doccia, piastrelle grigie, piastrelle in ceramica, pareti grigie, pavimento con piastrelle in ceramica, lavabo a bacinella, top in marmo, pavimento grigio, porta doccia scorrevole e top beige
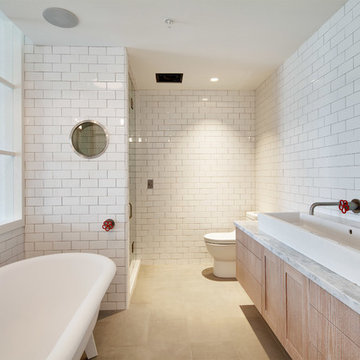
Angus Macgillivary
Ispirazione per una stanza da bagno padronale industriale di medie dimensioni con ante lisce, ante in legno chiaro, vasca con piedi a zampa di leone, WC monopezzo, piastrelle diamantate, pareti bianche, pavimento in pietra calcarea, lavabo a bacinella e top in marmo
Ispirazione per una stanza da bagno padronale industriale di medie dimensioni con ante lisce, ante in legno chiaro, vasca con piedi a zampa di leone, WC monopezzo, piastrelle diamantate, pareti bianche, pavimento in pietra calcarea, lavabo a bacinella e top in marmo
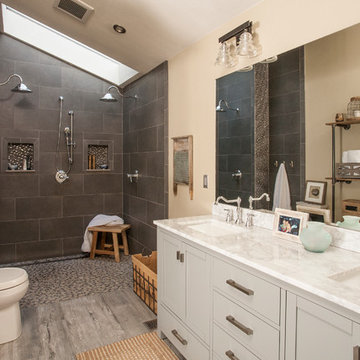
Foto di una stanza da bagno padronale industriale di medie dimensioni con consolle stile comò, ante grigie, doccia a filo pavimento, WC a due pezzi, piastrelle grigie, piastrelle in gres porcellanato, pareti beige, pavimento in gres porcellanato, lavabo da incasso e top in marmo
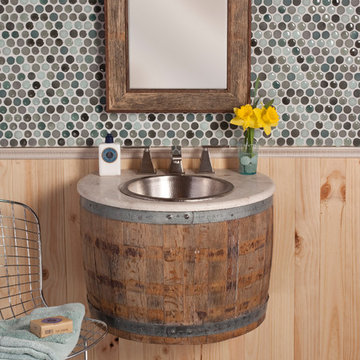
Native Trails
Esempio di una stanza da bagno industriale di medie dimensioni con consolle stile comò, ante in legno bruno, piastrelle multicolore, piastrelle a mosaico, pavimento in marmo, lavabo da incasso, top in marmo e pavimento grigio
Esempio di una stanza da bagno industriale di medie dimensioni con consolle stile comò, ante in legno bruno, piastrelle multicolore, piastrelle a mosaico, pavimento in marmo, lavabo da incasso, top in marmo e pavimento grigio
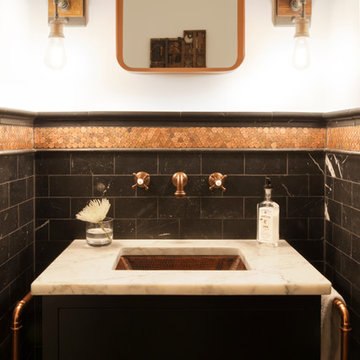
Adrienne DeRosa
Foto di un piccolo bagno di servizio industriale con ante lisce, ante nere, piastrelle nere, piastrelle diamantate, pareti bianche, lavabo sottopiano e top in marmo
Foto di un piccolo bagno di servizio industriale con ante lisce, ante nere, piastrelle nere, piastrelle diamantate, pareti bianche, lavabo sottopiano e top in marmo
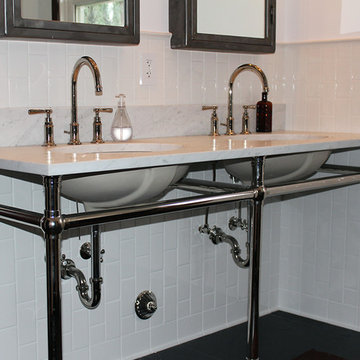
Esempio di una stanza da bagno con doccia industriale di medie dimensioni con piastrelle bianche, piastrelle diamantate, lavabo a consolle, top in marmo, nessun'anta, pareti bianche, pavimento con piastrelle in ceramica, pavimento nero, vasca con piedi a zampa di leone, vasca/doccia, WC a due pezzi e doccia con tenda
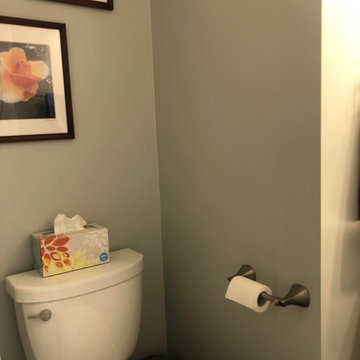
Replace pedestal sink with new vanity, replace mirror, replace lights, new toilet, paint
Foto di un piccolo bagno di servizio industriale con ante grigie, top in marmo e mobile bagno incassato
Foto di un piccolo bagno di servizio industriale con ante grigie, top in marmo e mobile bagno incassato
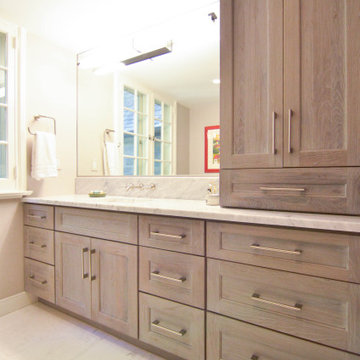
Complimenting the lighter colors in the space such as the white Pulido Porcelain flooring, the designer went with Dura Supreme's gorgeous Weathered Cabinetry. With distinct veining and beautiful coloring, the vanity, in combination with the cabinets stainless steel door pulls, are a perfect fit for this dynamic and enticing space.
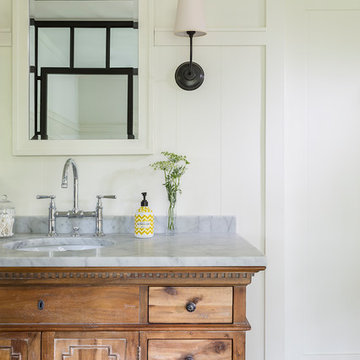
A mix of rustic and industrial elements are tied together by custom-colored Toscano cement tiles, giving this bathroom a wash of contemporary glamour. Photos by Andrea Rugg
Bagni industriali con top in marmo - Foto e idee per arredare
9

