Bagni industriali con top bianco - Foto e idee per arredare
Filtra anche per:
Budget
Ordina per:Popolari oggi
141 - 160 di 1.127 foto
1 di 3
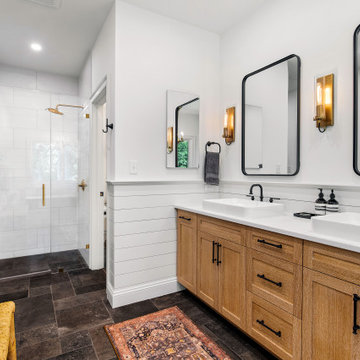
Charlottesville, VA Main Bathroom Remodel
The fabulous folks at Interior Concepts, LC designed this luxurious main bathroom. This main bathroom features a custom vanity by a local cabinet company, Black Locust Custom LLC, who created gorgeous hand-cut style dovetail drawers with roll-outs for all your getting-ready needs. Step into the curbless walk-in shower with black and white porcelain tile, linear drain, niche, frameless glass, and brushed gold hardware. If you want to relax a little longer, fill the beautiful black vintage tub to soak. Recessed lights, tall wall sconces, and a gorgeous chandelier complete this wonderful industrial bohemian bathroom.
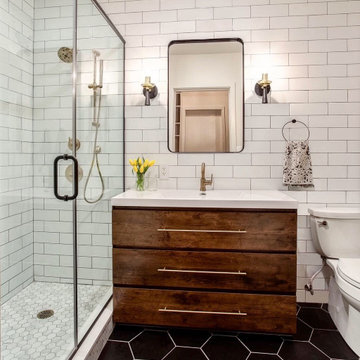
Immagine di una stanza da bagno padronale industriale con ante lisce, ante in legno bruno, piastrelle bianche, piastrelle in gres porcellanato, pavimento in gres porcellanato, lavabo integrato, top in superficie solida, pavimento nero, top bianco, nicchia, un lavabo e mobile bagno freestanding
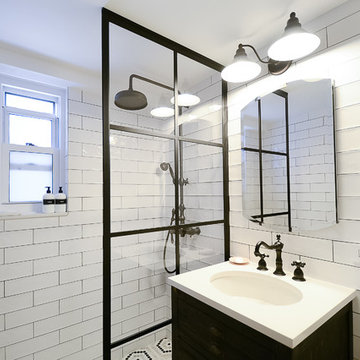
Esempio di una stanza da bagno industriale di medie dimensioni con consolle stile comò, ante marroni, doccia doppia, WC monopezzo, piastrelle bianche, piastrelle diamantate, pareti bianche, pavimento in gres porcellanato, lavabo a colonna, pavimento marrone, doccia aperta e top bianco

This farmhouse master bath features industrial touches with the black metal light fixtures, hardware, custom shelf, and more.
The cabinet door of this custom vanity are reminiscent of a barndoor.
The cabinet is topped with a Quartz by Corian in Ashen Gray with integral Corian sinks
The shower floor and backsplash boast a penny round tile in a gray and white pattern. Glass doors with black tracks and hardware finish the shower.
The bathroom floors are finished with a Luxury Vinyl Plank (LVP) by Mannington.
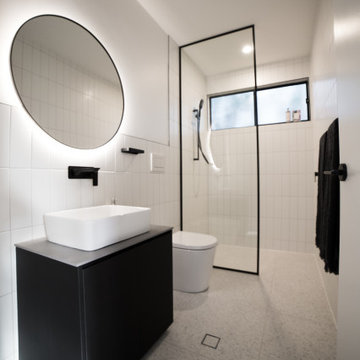
Modern. Classic. Timeless. Functional.
Esempio di una piccola stanza da bagno padronale industriale con ante nere, doccia aperta, WC monopezzo, piastrelle bianche, piastrelle a listelli, pareti bianche, pavimento con piastrelle in ceramica, lavabo a bacinella, top in laminato, pavimento bianco, doccia aperta, top bianco, un lavabo e mobile bagno incassato
Esempio di una piccola stanza da bagno padronale industriale con ante nere, doccia aperta, WC monopezzo, piastrelle bianche, piastrelle a listelli, pareti bianche, pavimento con piastrelle in ceramica, lavabo a bacinella, top in laminato, pavimento bianco, doccia aperta, top bianco, un lavabo e mobile bagno incassato
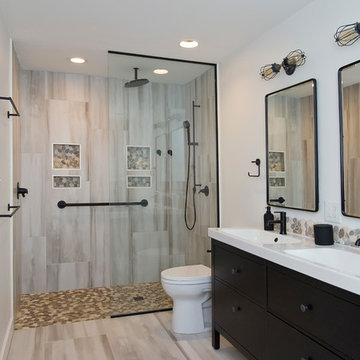
This warm and inviting space has great industrial flair. We love the contrast of the black cabinets, plumbing fixtures, and accessories against the bright warm tones in the tile. Pebble tile was used as accent through the space, both in the niches in the tub and shower areas as well as for the backsplash behind the sink. The vanity is front and center when you walk into the space from the master bedroom. The framed medicine cabinets on the wall and drawers in the vanity provide great storage. The deep soaker tub, taking up pride-of-place at one end of the bathroom, is a great place to relax after a long day. A walk-in shower at the other end of the bathroom balances the space. The shower includes a rainhead and handshower for a luxurious bathing experience. The black theme is continued into the shower and around the glass panel between the toilet and shower enclosure. The shower, an open, curbless, walk-in, works well now and will be great as the family grows up and ages in place.
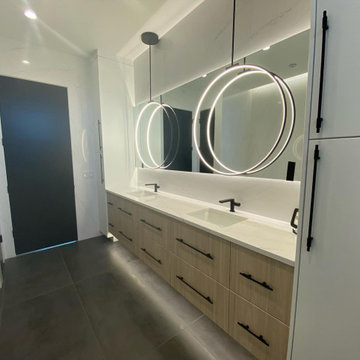
For a full video tour of this amazing house, visit https://listings.altitudemotion.com/v/bjrmC4d

Foto di una grande stanza da bagno padronale industriale con consolle stile comò, ante nere, vasca freestanding, doccia aperta, WC sospeso, piastrelle grigie, piastrelle in gres porcellanato, pareti marroni, pavimento in gres porcellanato, lavabo sottopiano, top in quarzite, pavimento grigio, doccia aperta, top bianco, nicchia, due lavabi, mobile bagno freestanding, travi a vista e pareti in mattoni
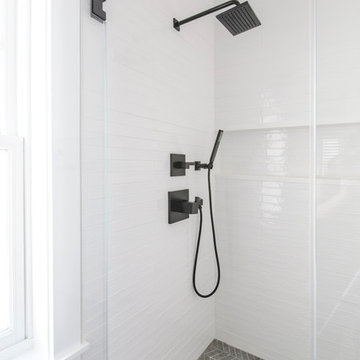
The bathroom floor is NEMO Tile’s Dune porcelain tile in color ‘deep’ with a natural finish in large format 12×24 tiles. The Dune collection brings the aesthetic of cement into the space by mimicking the textured look of poured concrete but in a durable porcelain format.
The shower floor was done in the same Dune material but in a chevron mosaic design to compliment the bathroom floor. The chevron mosaic design adds movement to the shower enclosure design while capturing an industrial essence.
The bathroom and shower walls were done in Ara ceramic in color ‘naturale’ white with a gloss finish in 2×20. A wonderful contrast to the poured concrete look, this white Ara tile adds a finishing touch to the space. The bathroom is rounded out with a natural, light colored custom vanity and clean, black accents.
Megan Lawrence

From little things, big things grow. This project originated with a request for a custom sofa. It evolved into decorating and furnishing the entire lower floor of an urban apartment. The distinctive building featured industrial origins and exposed metal framed ceilings. Part of our brief was to address the unfinished look of the ceiling, while retaining the soaring height. The solution was to box out the trimmers between each beam, strengthening the visual impact of the ceiling without detracting from the industrial look or ceiling height.
We also enclosed the void space under the stairs to create valuable storage and completed a full repaint to round out the building works. A textured stone paint in a contrasting colour was applied to the external brick walls to soften the industrial vibe. Floor rugs and window treatments added layers of texture and visual warmth. Custom designed bookshelves were created to fill the double height wall in the lounge room.
With the success of the living areas, a kitchen renovation closely followed, with a brief to modernise and consider functionality. Keeping the same footprint, we extended the breakfast bar slightly and exchanged cupboards for drawers to increase storage capacity and ease of access. During the kitchen refurbishment, the scope was again extended to include a redesign of the bathrooms, laundry and powder room.
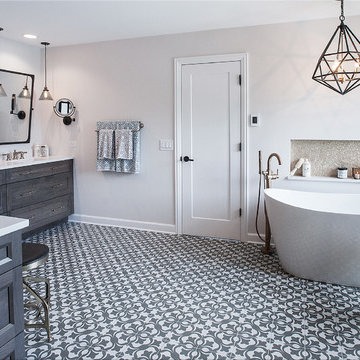
Idee per una stanza da bagno padronale industriale di medie dimensioni con ante in stile shaker, ante in legno scuro, vasca freestanding, doccia ad angolo, WC a due pezzi, piastrelle gialle, piastrelle diamantate, pareti grigie, pavimento in cementine, lavabo sottopiano, top in quarzo composito, pavimento grigio, porta doccia a battente e top bianco
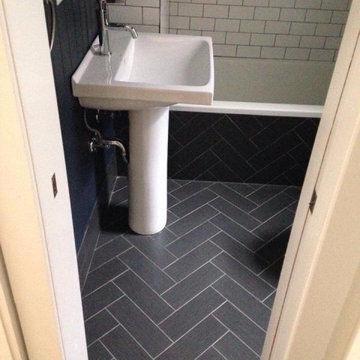
Herringbone floor tile with a drop in tub where the tile continues the pattern up the tub. White subway tile's with black grout and a pedestal sink give this old style feeling with a clean twist.
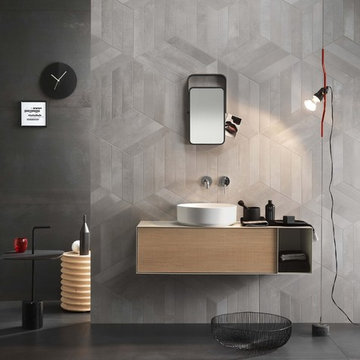
Idee per una grande stanza da bagno industriale con ante lisce, ante in legno chiaro, piastrelle grigie, piastrelle di cemento, pareti grigie, pavimento in cemento, lavabo a bacinella, pavimento grigio e top bianco
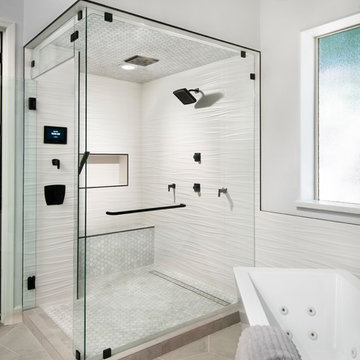
Esempio di una stanza da bagno padronale industriale con ante lisce, ante grigie, vasca freestanding, doccia ad angolo, piastrelle bianche, piastrelle in gres porcellanato, pareti grigie, pavimento in cementine, lavabo sottopiano, top in quarzo composito, pavimento grigio, porta doccia a battente e top bianco
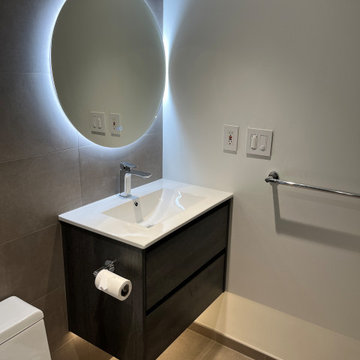
Complex stair mod project, based on pre-existing Mister Step steel support structure. It was modified to suit for new oak threads, featuring invisible wall brackets and stainless steel 1x2” partition in black. Bathroom: tub - shower conversion, featuring Ditra heated floors, frameless shower drain, floating vanity cabinet, motion activated LED accent lights, Riobel shower fixtures, 12x24” porcelain tiles.
Integrated vanity sink, fog free, LED mirror,
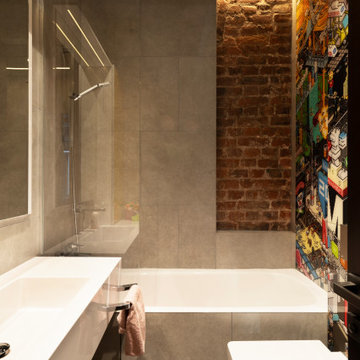
Детский санузел - смелый позитивный интерьер, который выделяется на фоне других помещений яркими цветами.
Одну из стен ванной мы обшили авторским восьмибитным принтом от немецкой арт-студии E-boy.
В композиции с умывальником мы сделали шкафчик для хранения с фасадом из ярко-желтого стекла.
На одной из стен мы сохранили фрагмент оригинальной кирпичной кладки, рельеф которой засвечен тёплой подсветкой.
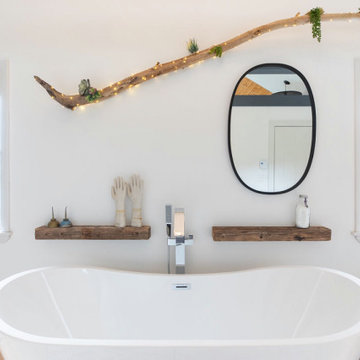
This long slim room began as an awkward bedroom and became a luxurious master bathroom.
The huge double entry shower and soaking tub big enough for two is perfect for a long weekend getaway.
The apartment was renovated for rental space or to be used by family when visiting.
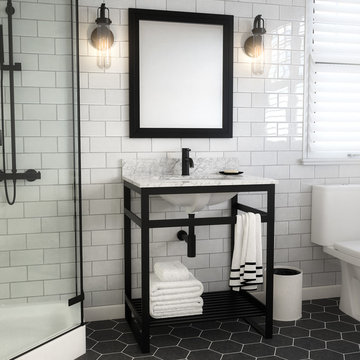
Metalim 30 Black
Ispirazione per una piccola stanza da bagno con doccia industriale con nessun'anta, ante nere, lavabo sottopiano, top in marmo e top bianco
Ispirazione per una piccola stanza da bagno con doccia industriale con nessun'anta, ante nere, lavabo sottopiano, top in marmo e top bianco
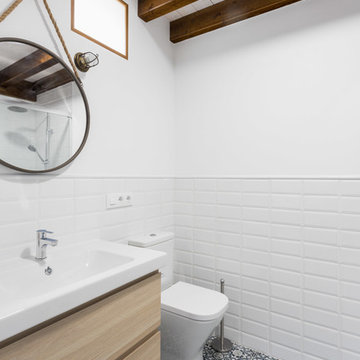
Fotografía: Jose Chas
Esempio di una stanza da bagno con doccia industriale con ante lisce, ante in legno chiaro, WC monopezzo, piastrelle bianche, piastrelle diamantate, pareti bianche, pavimento in cementine, lavabo a consolle, pavimento multicolore e top bianco
Esempio di una stanza da bagno con doccia industriale con ante lisce, ante in legno chiaro, WC monopezzo, piastrelle bianche, piastrelle diamantate, pareti bianche, pavimento in cementine, lavabo a consolle, pavimento multicolore e top bianco
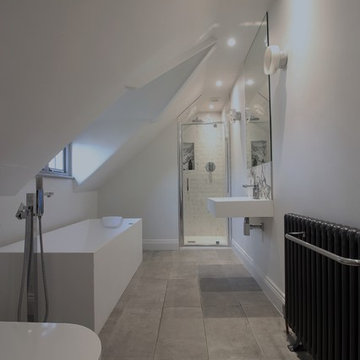
Esempio di una stanza da bagno padronale industriale di medie dimensioni con nessun'anta, vasca freestanding, doccia a filo pavimento, WC sospeso, pistrelle in bianco e nero, piastrelle di marmo, pareti bianche, pavimento in cementine, lavabo sospeso, pavimento grigio, porta doccia a battente e top bianco
Bagni industriali con top bianco - Foto e idee per arredare
8

