Bagni industriali con pavimento in legno massello medio - Foto e idee per arredare
Filtra anche per:
Budget
Ordina per:Popolari oggi
21 - 40 di 251 foto
1 di 3

Photography by Eduard Hueber / archphoto
North and south exposures in this 3000 square foot loft in Tribeca allowed us to line the south facing wall with two guest bedrooms and a 900 sf master suite. The trapezoid shaped plan creates an exaggerated perspective as one looks through the main living space space to the kitchen. The ceilings and columns are stripped to bring the industrial space back to its most elemental state. The blackened steel canopy and blackened steel doors were designed to complement the raw wood and wrought iron columns of the stripped space. Salvaged materials such as reclaimed barn wood for the counters and reclaimed marble slabs in the master bathroom were used to enhance the industrial feel of the space.
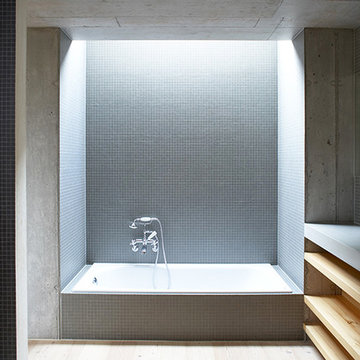
Idee per una piccola stanza da bagno con doccia industriale con vasca da incasso, piastrelle grigie, piastrelle a mosaico, pareti grigie, pavimento in legno massello medio, lavabo integrato e pavimento marrone

Photography-Hedrich Blessing
Glass House:
The design objective was to build a house for my wife and three kids, looking forward in terms of how people live today. To experiment with transparency and reflectivity, removing borders and edges from outside to inside the house, and to really depict “flowing and endless space”. To construct a house that is smart and efficient in terms of construction and energy, both in terms of the building and the user. To tell a story of how the house is built in terms of the constructability, structure and enclosure, with the nod to Japanese wood construction in the method in which the concrete beams support the steel beams; and in terms of how the entire house is enveloped in glass as if it was poured over the bones to make it skin tight. To engineer the house to be a smart house that not only looks modern, but acts modern; every aspect of user control is simplified to a digital touch button, whether lights, shades/blinds, HVAC, communication/audio/video, or security. To develop a planning module based on a 16 foot square room size and a 8 foot wide connector called an interstitial space for hallways, bathrooms, stairs and mechanical, which keeps the rooms pure and uncluttered. The base of the interstitial spaces also become skylights for the basement gallery.
This house is all about flexibility; the family room, was a nursery when the kids were infants, is a craft and media room now, and will be a family room when the time is right. Our rooms are all based on a 16’x16’ (4.8mx4.8m) module, so a bedroom, a kitchen, and a dining room are the same size and functions can easily change; only the furniture and the attitude needs to change.
The house is 5,500 SF (550 SM)of livable space, plus garage and basement gallery for a total of 8200 SF (820 SM). The mathematical grid of the house in the x, y and z axis also extends into the layout of the trees and hardscapes, all centered on a suburban one-acre lot.
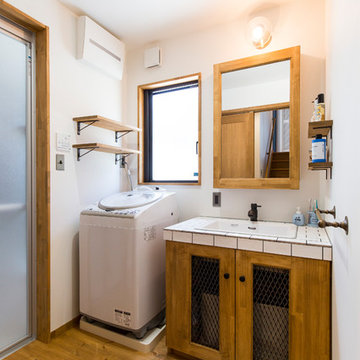
Idee per un bagno di servizio industriale con pareti bianche, pavimento in legno massello medio e pavimento marrone
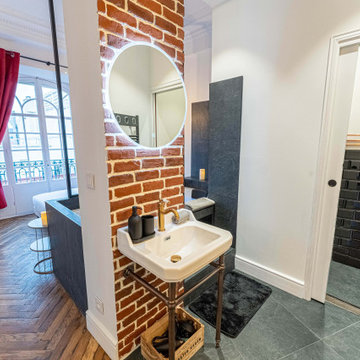
À la demande du client la salle de bain est un espace totalement ouvert faisant partie intégrante de la suite parentale.
Idee per una piccola stanza da bagno con doccia industriale con vasca idromassaggio, pareti nere, pavimento in legno massello medio, un lavabo e mobile bagno freestanding
Idee per una piccola stanza da bagno con doccia industriale con vasca idromassaggio, pareti nere, pavimento in legno massello medio, un lavabo e mobile bagno freestanding
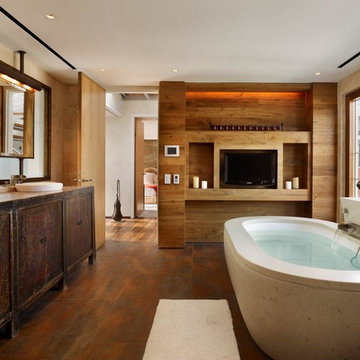
Foto di una grande stanza da bagno padronale industriale con lavabo a bacinella, ante lisce, ante in legno bruno, vasca freestanding, pareti beige, pavimento in legno massello medio e pavimento marrone
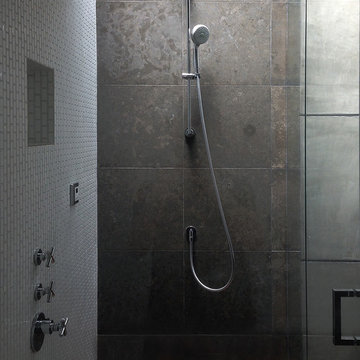
New mosaic tile, installed vertically, along with a custom wood slat shower floor, add warmth this modern steam shower, with high ceilings and skylights above.
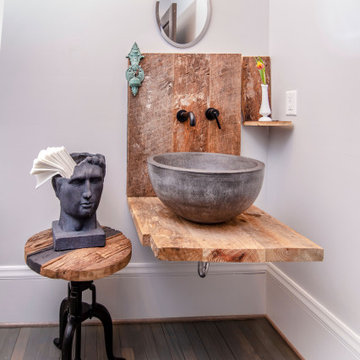
Using reclaimed wood from the floor of the building was used to make this powder room!
Rustic yet vintage vibes are evident here!
Immagine di una piccola stanza da bagno industriale con nessun'anta, ante con finitura invecchiata, pareti grigie, pavimento in legno massello medio, lavabo a bacinella, top in legno, pavimento marrone e top marrone
Immagine di una piccola stanza da bagno industriale con nessun'anta, ante con finitura invecchiata, pareti grigie, pavimento in legno massello medio, lavabo a bacinella, top in legno, pavimento marrone e top marrone

Idee per una stanza da bagno industriale con vasca ad alcova, vasca/doccia, piastrelle bianche, pavimento in legno massello medio, lavabo sospeso, pavimento marrone, doccia con tenda e un lavabo
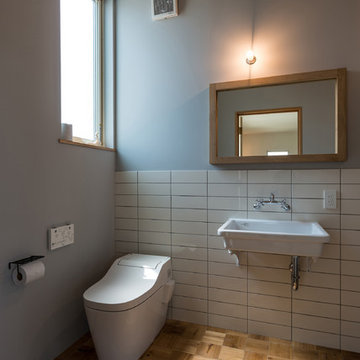
シンプルで頑丈な箱(スケルトン)の中に、自由に変更できる内装(インフィル)を備え、施主自身が間取りや仕上げをデザインすることができ、次世代まで長く住みつなぐことができます。
Photo by 東涌宏和/東涌写真事務所
Immagine di un bagno di servizio industriale con piastrelle bianche, pareti multicolore, pavimento in legno massello medio, lavabo sospeso e pavimento marrone
Immagine di un bagno di servizio industriale con piastrelle bianche, pareti multicolore, pavimento in legno massello medio, lavabo sospeso e pavimento marrone
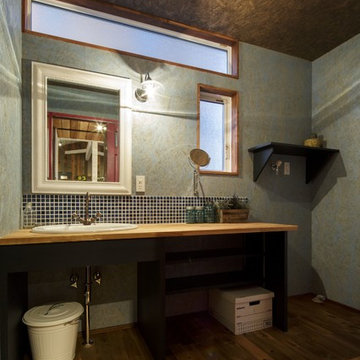
Foto di un bagno di servizio industriale con nessun'anta, pareti blu, pavimento in legno massello medio, lavabo da incasso, top in legno, pavimento marrone e top marrone
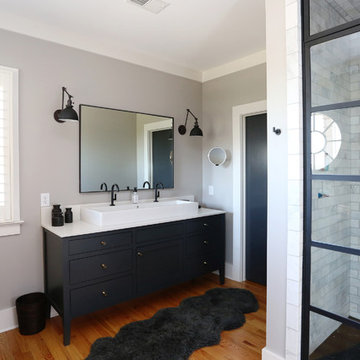
Idee per una stanza da bagno padronale industriale di medie dimensioni con ante con riquadro incassato, ante nere, doccia alcova, pistrelle in bianco e nero, piastrelle diamantate, pareti grigie, pavimento in legno massello medio, lavabo a bacinella, top in quarzo composito, WC a due pezzi, pavimento arancione, porta doccia a battente e top bianco
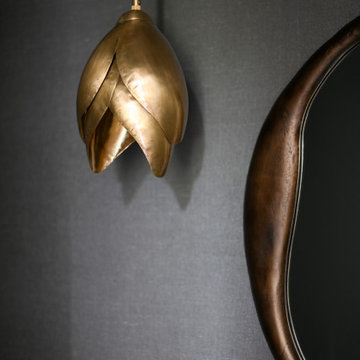
Chic powder bath includes sleek grey wall-covering as the foundation for an asymmetric design. The organic mirror, single brass pendant, and matte faucet all offset each other, allowing the eye flow throughout the space. It's simplistic in its design elements but intentional in its beauty.
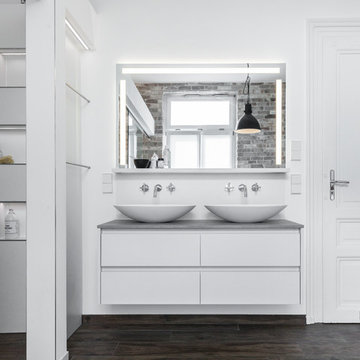
Armaturen TARA Zweigriff Wand von der Firma Dornbracht, Waschtischmöbel von Mastella, Italien. Schubladen mit Griffmulde
Ispirazione per una grande stanza da bagno padronale industriale con ante lisce, WC sospeso, ante grigie, lavabo a bacinella, top in superficie solida, top grigio, vasca freestanding, pavimento in legno massello medio, pavimento marrone, porta doccia scorrevole, doccia a filo pavimento e pareti bianche
Ispirazione per una grande stanza da bagno padronale industriale con ante lisce, WC sospeso, ante grigie, lavabo a bacinella, top in superficie solida, top grigio, vasca freestanding, pavimento in legno massello medio, pavimento marrone, porta doccia scorrevole, doccia a filo pavimento e pareti bianche
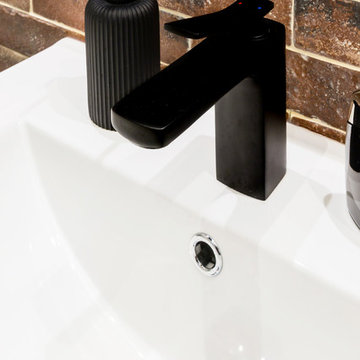
Choix de rester dans une robinetterie noire pour rester dans tout l'esprit de l'appartement, et être assorti au miroir et appliques.
Esempio di una piccola stanza da bagno con doccia industriale con ante lisce, ante grigie, doccia a filo pavimento, WC sospeso, piastrelle marroni, piastrelle in terracotta, pareti bianche, pavimento in legno massello medio, lavabo a consolle, top in superficie solida, pavimento marrone, porta doccia a battente, top bianco e un lavabo
Esempio di una piccola stanza da bagno con doccia industriale con ante lisce, ante grigie, doccia a filo pavimento, WC sospeso, piastrelle marroni, piastrelle in terracotta, pareti bianche, pavimento in legno massello medio, lavabo a consolle, top in superficie solida, pavimento marrone, porta doccia a battente, top bianco e un lavabo
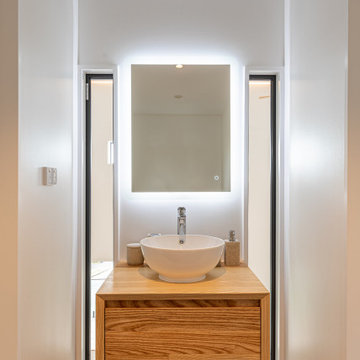
Immagine di un piccolo bagno di servizio industriale con pavimento in legno massello medio, pavimento marrone e mobile bagno incassato
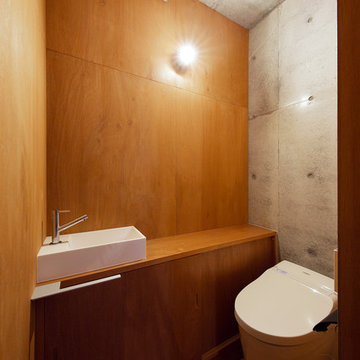
Idee per un bagno di servizio industriale con ante lisce, ante in legno scuro, pareti multicolore, pavimento in legno massello medio, lavabo a bacinella, top in legno, pavimento marrone e top marrone
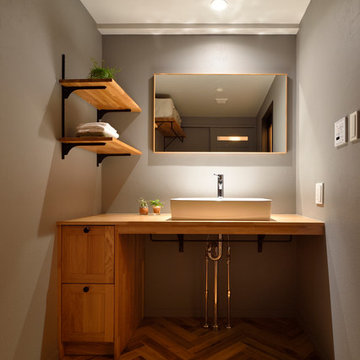
Idee per un bagno di servizio industriale con ante con riquadro incassato, ante in legno scuro, pareti grigie, pavimento in legno massello medio, lavabo a bacinella, top in legno, pavimento marrone e top marrone
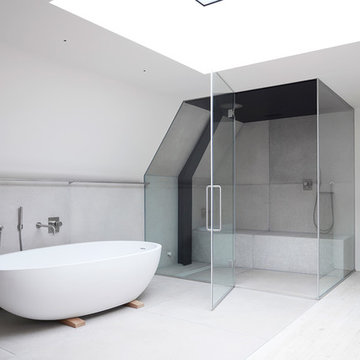
Ispirazione per una stanza da bagno per bambini industriale di medie dimensioni con consolle stile comò, ante grigie, vasca freestanding, doccia aperta, WC monopezzo, piastrelle grigie, pareti marroni, pavimento in legno massello medio, lavabo sospeso, pavimento bianco e porta doccia a battente

Idee per un bagno di servizio industriale con consolle stile comò, pareti beige, pavimento in legno massello medio, lavabo a bacinella, top in legno e top marrone
Bagni industriali con pavimento in legno massello medio - Foto e idee per arredare
2

