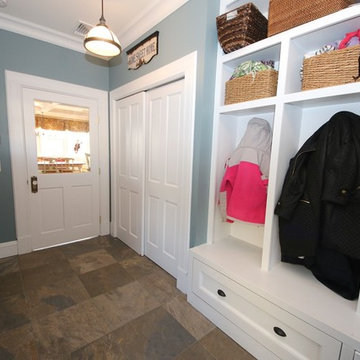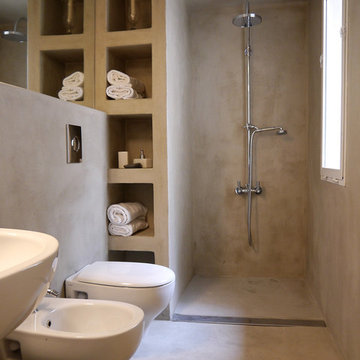Bagni in muratura - Foto e idee per arredare
Filtra anche per:
Budget
Ordina per:Popolari oggi
141 - 160 di 533 foto
1 di 3
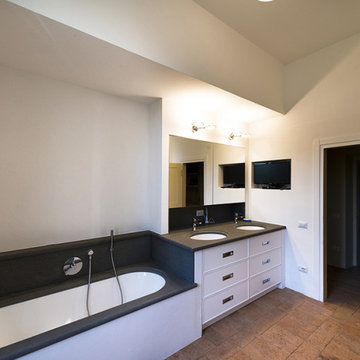
Ispirazione per una piccola stanza da bagno padronale contemporanea con ante con riquadro incassato, ante bianche, vasca ad alcova, WC a due pezzi, pareti bianche, pavimento in mattoni, lavabo sottopiano, top in marmo, pavimento rosso, top nero, due lavabi, mobile bagno incassato e pannellatura

This 6,000sf luxurious custom new construction 5-bedroom, 4-bath home combines elements of open-concept design with traditional, formal spaces, as well. Tall windows, large openings to the back yard, and clear views from room to room are abundant throughout. The 2-story entry boasts a gently curving stair, and a full view through openings to the glass-clad family room. The back stair is continuous from the basement to the finished 3rd floor / attic recreation room.
The interior is finished with the finest materials and detailing, with crown molding, coffered, tray and barrel vault ceilings, chair rail, arched openings, rounded corners, built-in niches and coves, wide halls, and 12' first floor ceilings with 10' second floor ceilings.
It sits at the end of a cul-de-sac in a wooded neighborhood, surrounded by old growth trees. The homeowners, who hail from Texas, believe that bigger is better, and this house was built to match their dreams. The brick - with stone and cast concrete accent elements - runs the full 3-stories of the home, on all sides. A paver driveway and covered patio are included, along with paver retaining wall carved into the hill, creating a secluded back yard play space for their young children.
Project photography by Kmieick Imagery.
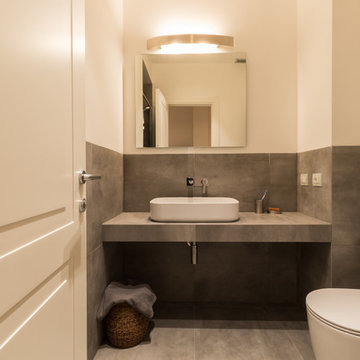
Vista del secondo bagno realizzato anch'esso con elementi in muratura e doccia in nicchia con muretto
Ispirazione per una piccola e in muratura stanza da bagno per bambini design con doccia a filo pavimento, WC a due pezzi, piastrelle grigie, piastrelle in gres porcellanato, pareti bianche, pavimento in gres porcellanato, lavabo a bacinella, top piastrellato, pavimento grigio e porta doccia a battente
Ispirazione per una piccola e in muratura stanza da bagno per bambini design con doccia a filo pavimento, WC a due pezzi, piastrelle grigie, piastrelle in gres porcellanato, pareti bianche, pavimento in gres porcellanato, lavabo a bacinella, top piastrellato, pavimento grigio e porta doccia a battente
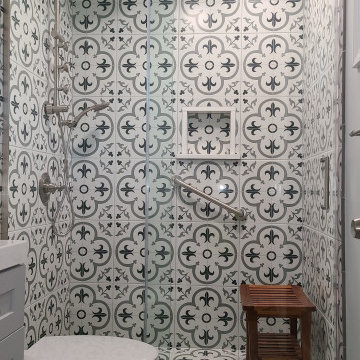
Foto di una stanza da bagno con doccia moderna di medie dimensioni con ante in stile shaker, ante grigie, doccia alcova, WC a due pezzi, piastrelle bianche, piastrelle a mosaico, pareti bianche, pavimento in ardesia, lavabo sottopiano, top in quarzite, pavimento grigio, porta doccia a battente, top bianco, un lavabo, mobile bagno incassato e soffitto a volta
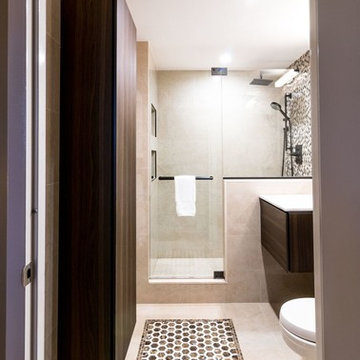
Esempio di un'in muratura stanza da bagno con doccia minimal di medie dimensioni con ante lisce, ante nere, doccia alcova, WC monopezzo, piastrelle beige, piastrelle nere, pistrelle in bianco e nero, piastrelle bianche, piastrelle in gres porcellanato, pareti beige, lavabo integrato, top in superficie solida, pavimento in pietra calcarea, pavimento beige e porta doccia a battente
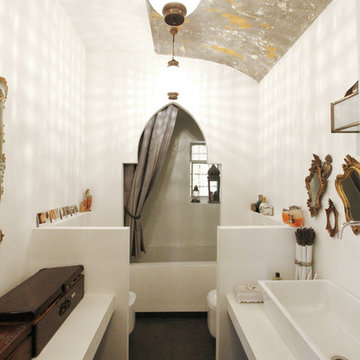
IL bagno in stile marocchina si caratterizza per le superfici continue in muratura. @FattoreQ
Esempio di un'in muratura stanza da bagno con doccia boho chic di medie dimensioni con lavabo rettangolare, ante beige, pareti bianche, vasca ad alcova, vasca/doccia, WC monopezzo, doccia con tenda, top bianco, pavimento in cemento, top in cemento e pavimento grigio
Esempio di un'in muratura stanza da bagno con doccia boho chic di medie dimensioni con lavabo rettangolare, ante beige, pareti bianche, vasca ad alcova, vasca/doccia, WC monopezzo, doccia con tenda, top bianco, pavimento in cemento, top in cemento e pavimento grigio
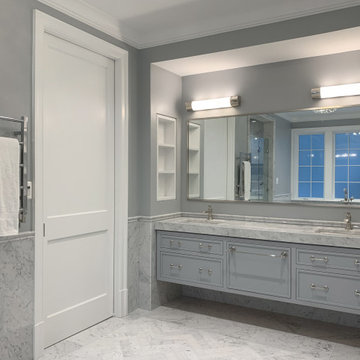
This spacious and elegant master bathroom was designed with the intent to allow the clients to age in place. The grab bars locations are strategically reinforced behind the tile wall for future installation. The walk-in tub in the shower room allow the aging clients to get in and out with ease.
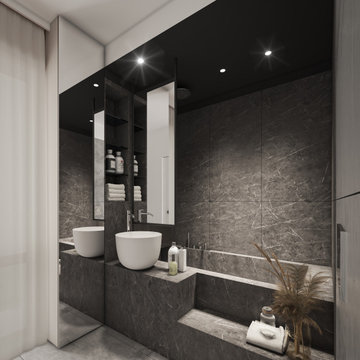
Idee per un'in muratura stanza da bagno padronale contemporanea di medie dimensioni con ante di vetro, ante bianche, vasca ad alcova, vasca/doccia, WC a due pezzi, piastrelle nere, piastrelle in gres porcellanato, pareti grigie, pavimento in gres porcellanato, lavabo a bacinella, top piastrellato, pavimento grigio, porta doccia a battente, top nero, un lavabo e mobile bagno freestanding
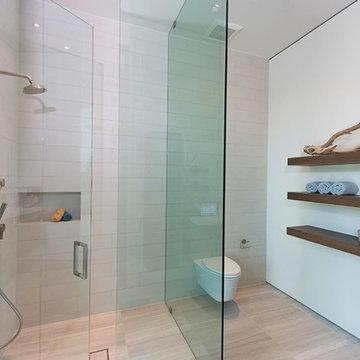
Benedict Canyon Beverly Hills luxury home modern guest bathroom. Photo by William MacCollum.
Idee per una stanza da bagno con doccia moderna di medie dimensioni con doccia a filo pavimento, WC monopezzo, piastrelle bianche, pareti bianche, parquet chiaro, pavimento beige, porta doccia a battente e soffitto ribassato
Idee per una stanza da bagno con doccia moderna di medie dimensioni con doccia a filo pavimento, WC monopezzo, piastrelle bianche, pareti bianche, parquet chiaro, pavimento beige, porta doccia a battente e soffitto ribassato
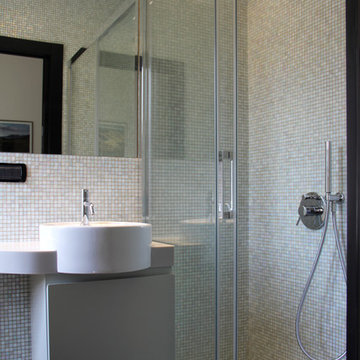
Idee per una piccola e in muratura stanza da bagno padronale contemporanea con ante lisce, ante bianche, doccia alcova, WC sospeso, piastrelle bianche, piastrelle a mosaico, pareti bianche, parquet scuro, lavabo da incasso, top piastrellato, porta doccia scorrevole, top bianco, un lavabo e mobile bagno sospeso
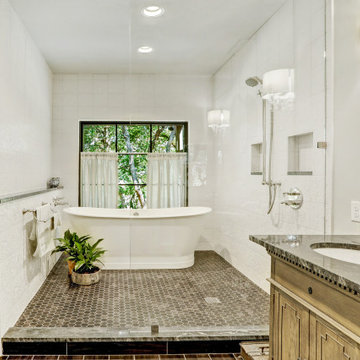
Idee per una stanza da bagno padronale classica di medie dimensioni con consolle stile comò, ante in legno scuro, vasca freestanding, zona vasca/doccia separata, WC monopezzo, piastrelle bianche, piastrelle in gres porcellanato, pareti bianche, pavimento in gres porcellanato, lavabo sottopiano, top in quarzite, pavimento beige, porta doccia scorrevole, top verde, due lavabi e mobile bagno freestanding
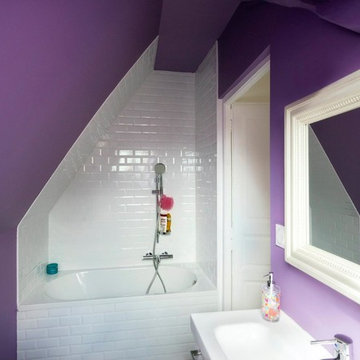
Micro salle de bain enfants
Ispirazione per una piccola stanza da bagno per bambini chic con vasca sottopiano, piastrelle bianche, piastrelle in ceramica, pareti viola, pavimento con piastrelle in ceramica e un lavabo
Ispirazione per una piccola stanza da bagno per bambini chic con vasca sottopiano, piastrelle bianche, piastrelle in ceramica, pareti viola, pavimento con piastrelle in ceramica e un lavabo
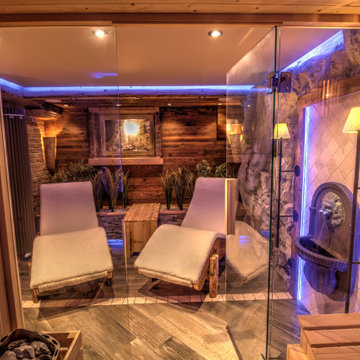
Besonderheit: Rustikaler, Uriger Style, viel Altholz und Felsverbau
Konzept: Vollkonzept und komplettes Interiore-Design Stefan Necker – Tegernseer Badmanufaktur
Projektart: Renovierung/Umbau alter Saunabereich
Projektart: EFH / Keller
Umbaufläche ca. 50 qm
Produkte: Sauna, Kneipsches Fussbad, Ruhenereich, Waschtrog, WC, Dusche, Hebeanlage, Wandbrunnen, Türen zu den Angrenzenden Bereichen, Verkleidung Hauselektrifizierung
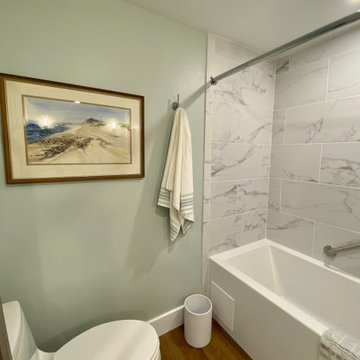
The guest bathroom has a 36" high vanity with plenty of storage. The flooring from the hallway continue into the bathroom which eliminates threshold and floor changes making it easy for someone in a wheelchair to move in and out of each room. The door is 36" wide, and includes a pocket door allowing for wheelchair access. The toilet is comfort height, sitting at 18" high surrounded by grab bars.
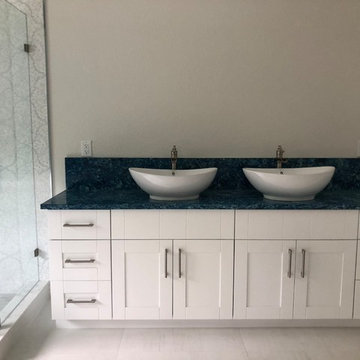
Immagine di una grande stanza da bagno padronale contemporanea con ante in stile shaker, ante bianche, zona vasca/doccia separata, WC monopezzo, pareti beige, pavimento con piastrelle in ceramica, lavabo a bacinella, top in quarzite, pavimento bianco, porta doccia a battente, top blu, due lavabi, mobile bagno incassato, soffitto ribassato, carta da parati e vasca freestanding
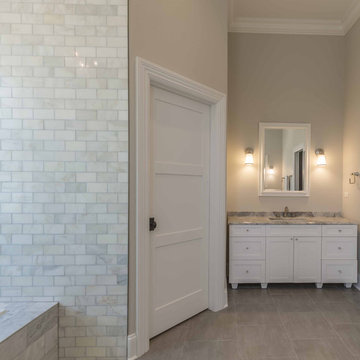
This 6,000sf luxurious custom new construction 5-bedroom, 4-bath home combines elements of open-concept design with traditional, formal spaces, as well. Tall windows, large openings to the back yard, and clear views from room to room are abundant throughout. The 2-story entry boasts a gently curving stair, and a full view through openings to the glass-clad family room. The back stair is continuous from the basement to the finished 3rd floor / attic recreation room.
The interior is finished with the finest materials and detailing, with crown molding, coffered, tray and barrel vault ceilings, chair rail, arched openings, rounded corners, built-in niches and coves, wide halls, and 12' first floor ceilings with 10' second floor ceilings.
It sits at the end of a cul-de-sac in a wooded neighborhood, surrounded by old growth trees. The homeowners, who hail from Texas, believe that bigger is better, and this house was built to match their dreams. The brick - with stone and cast concrete accent elements - runs the full 3-stories of the home, on all sides. A paver driveway and covered patio are included, along with paver retaining wall carved into the hill, creating a secluded back yard play space for their young children.
Project photography by Kmieick Imagery.
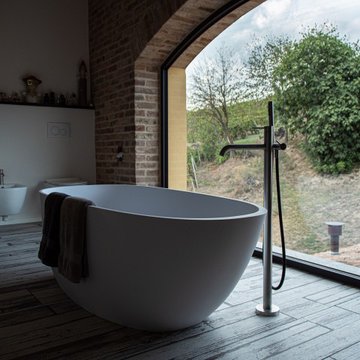
Esempio di una grande stanza da bagno padronale country con vasca ad alcova, WC a due pezzi, pareti marroni, pavimento in mattoni, pavimento bianco, mobile bagno freestanding e pareti in mattoni
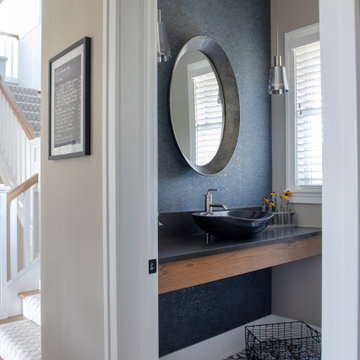
Hall bath has vintage styling with pattern floor tile, a vessel sink and industrial style round mirror
Ispirazione per una piccola stanza da bagno con doccia industriale con nessun'anta, ante in legno scuro, pareti grigie, pavimento in cementine, lavabo a bacinella, top in quarzo composito, pavimento multicolore, top nero, un lavabo e mobile bagno sospeso
Ispirazione per una piccola stanza da bagno con doccia industriale con nessun'anta, ante in legno scuro, pareti grigie, pavimento in cementine, lavabo a bacinella, top in quarzo composito, pavimento multicolore, top nero, un lavabo e mobile bagno sospeso
Bagni in muratura - Foto e idee per arredare
8


