Bagni grigi - Foto e idee per arredare
Filtra anche per:
Budget
Ordina per:Popolari oggi
161 - 180 di 428 foto
1 di 3
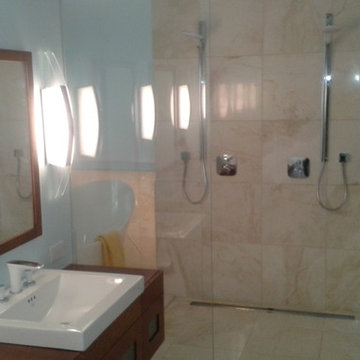
Open Entry space became a Modern adult style bath. Stone tile floor and surround, dual shower heads and generous Niches in Curb-less shower with a Trough style Drain. Floating Vanity and stand-alone Tub surrounded by wainscot.
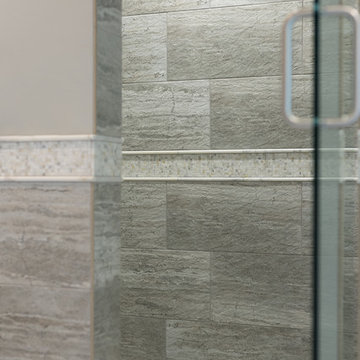
Immagine di una grande sauna chic con ante con riquadro incassato, vasca freestanding, piastrelle in pietra, pareti grigie, lavabo a bacinella, top in superficie solida, piastrelle beige, ante bianche e pavimento in gres porcellanato
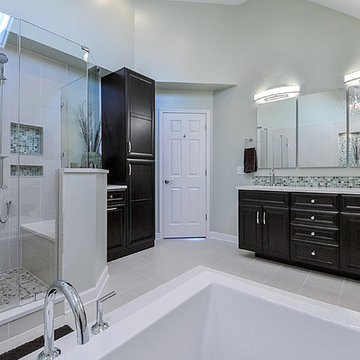
Portraits of Home by Rachael Ormond
Ispirazione per una grande sauna con ante in legno bruno, vasca da incasso, WC a due pezzi, piastrelle grigie, piastrelle in gres porcellanato, pareti verdi, pavimento in gres porcellanato, lavabo sottopiano e top in quarzo composito
Ispirazione per una grande sauna con ante in legno bruno, vasca da incasso, WC a due pezzi, piastrelle grigie, piastrelle in gres porcellanato, pareti verdi, pavimento in gres porcellanato, lavabo sottopiano e top in quarzo composito
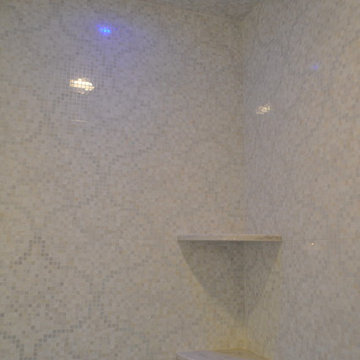
My clients had a small master bath but a fairly large master bedroom. there was wasted space right outside of the bathroom. I suggested bumping out the bathroom by 4 ft. That provided a lot more room inside to put a full size vanity with lots of storage space.. I was also able to add a linen closet inside the bedroom.
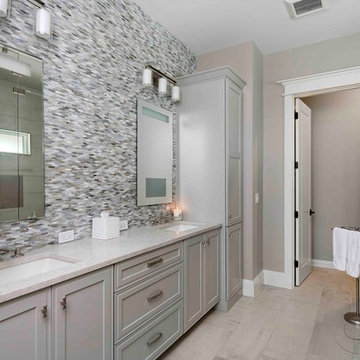
Foto di una sauna stile marino di medie dimensioni con ante con riquadro incassato, ante grigie, doccia alcova, WC monopezzo, piastrelle grigie, piastrelle in gres porcellanato, pareti grigie, pavimento in gres porcellanato, lavabo sottopiano, top in quarzo composito, pavimento grigio e porta doccia a battente
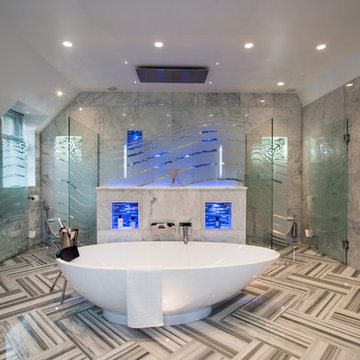
Marmara polished marble flooring combined with Star White Split Face and Star White marble wall tiles.
Materials supplied by Natural Angle including Marble, Limestone, Granite, Sandstone, Wood Flooring and Block Paving.
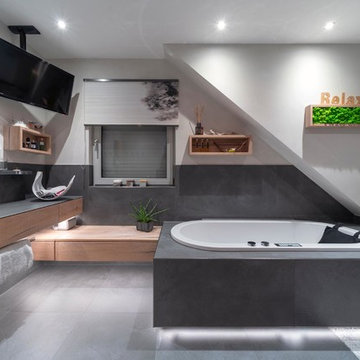
Das Fertighaus BJ 1998 hat im Obergeschoss ein Satteldach. Damit das Bad etwas größer wurde, wurde eine Dachgaube errichtet.
Geplant wurde ein individuelles Dampfbad mit Infrarotpaneel und großer beheizter Sitzbank sowie einen Whirlpool.
Der Waschtisch wurde passend zur Wanne ausgewählt.
Ebenso wurde eine Fußbodenheizung und ein Dusch-WC verbaut.
Ein Licht- und Soundsystem wurde realisiert.
Die sehr großzügige Waschtischanlage mit Echtholzfronten und Sitzbank zur Wanne hin, sowie einen Kofferschrank runden das Bad ab.
Foto: Repabad honorarfrei
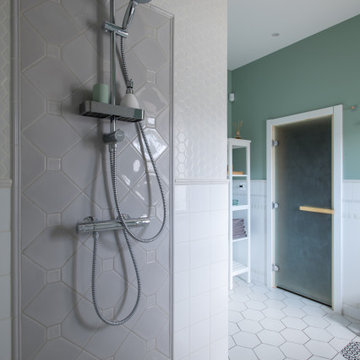
Esempio di una sauna classica di medie dimensioni con zona vasca/doccia separata, WC sospeso, piastrelle bianche, piastrelle in ceramica, pareti verdi, pavimento con piastrelle in ceramica, lavabo sospeso, pavimento bianco e doccia con tenda
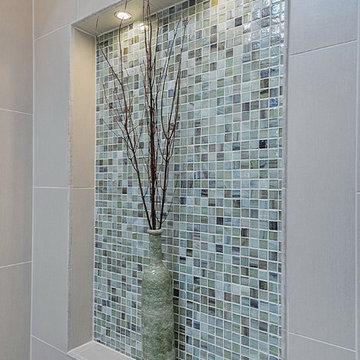
Portraits of Home by Rachael Ormond
Idee per una grande sauna con ante in legno bruno, vasca da incasso, WC a due pezzi, piastrelle grigie, piastrelle in gres porcellanato, pareti verdi, pavimento in gres porcellanato, lavabo sottopiano e top in quarzo composito
Idee per una grande sauna con ante in legno bruno, vasca da incasso, WC a due pezzi, piastrelle grigie, piastrelle in gres porcellanato, pareti verdi, pavimento in gres porcellanato, lavabo sottopiano e top in quarzo composito
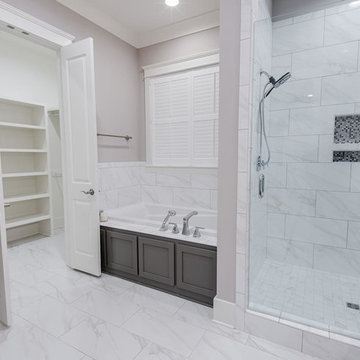
The master bathroom has a tiled shower with gray accents, a rain shower head and a separate built in soaking tub with a tile surround. There is a large closet off the bathroom with built in shelves.
Built By: Gene Evans Marquee Custom Home Builders, LLC
Designed By: Bob Chatham Custom Home Designs
Photos By: Ray Baker
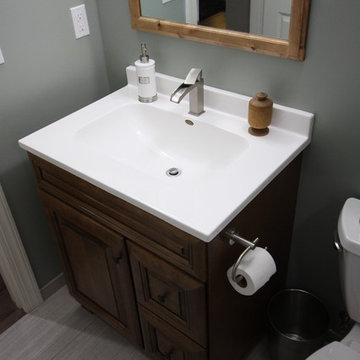
Immagine di una piccola sauna minimalista con lavabo integrato, ante con bugna sagomata, ante in legno scuro, top in marmo, WC a due pezzi, piastrelle grigie, piastrelle in gres porcellanato, pareti grigie e pavimento in gres porcellanato
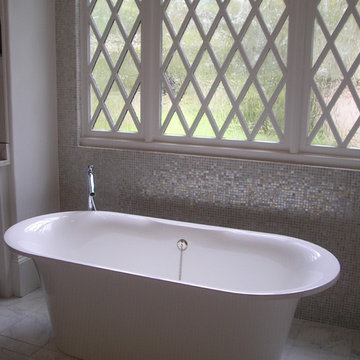
Idee per una grande sauna minimalista con lavabo rettangolare, ante bianche, vasca freestanding, bidè, piastrelle di vetro e pavimento in marmo
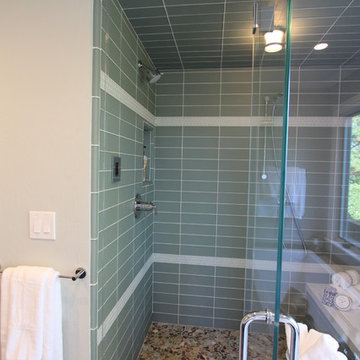
Camden Door in Morel Cherry by Dura Supreme with Pental Quartz Cascade White Polished Countertop, Eased Edge, American Standard Studio Undermount SInks, Grohe Astro WIdeset Lavatory, Grohe New Tempesta Shower, Hydrosystems Lacey White Tub,
Grohe Astro Tub Filler, Lights by ET2 Starlight,
Glass Shower Tile with Pebble Shower Pan in Olive, Richelieu Chrome Hardware, Benjamin Moore Paint in Artic Gray BM 1577, Swiss Coffee Trims,
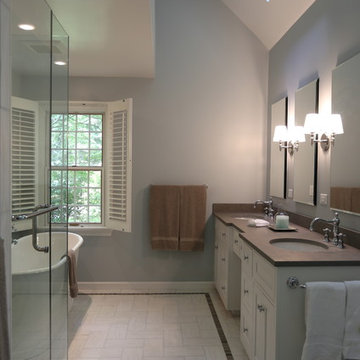
I
Foto di una grande sauna classica con ante con riquadro incassato, ante bianche, vasca freestanding, piastrelle beige, pareti blu, pavimento in marmo, lavabo sottopiano e top in pietra calcarea
Foto di una grande sauna classica con ante con riquadro incassato, ante bianche, vasca freestanding, piastrelle beige, pareti blu, pavimento in marmo, lavabo sottopiano e top in pietra calcarea
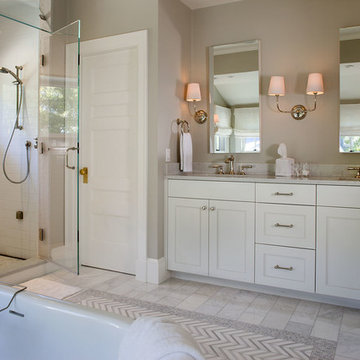
Master Bathroom
Tim Murphy
Esempio di una grande sauna chic con lavabo sottopiano, ante a filo, ante bianche, top in quarzo composito, vasca freestanding, piastrelle bianche, piastrelle in pietra, pareti grigie e pavimento in marmo
Esempio di una grande sauna chic con lavabo sottopiano, ante a filo, ante bianche, top in quarzo composito, vasca freestanding, piastrelle bianche, piastrelle in pietra, pareti grigie e pavimento in marmo
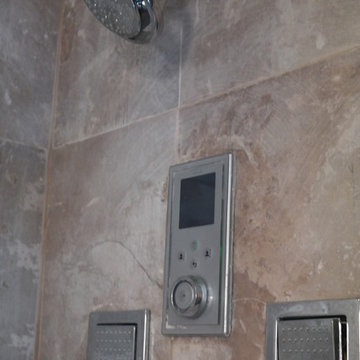
Modern basement bath on a budget
Idee per una sauna minimalista di medie dimensioni con ante con bugna sagomata, ante marroni, WC a due pezzi, piastrelle beige, piastrelle in ceramica, pareti beige, pavimento con piastrelle in ceramica, lavabo a bacinella e top in legno
Idee per una sauna minimalista di medie dimensioni con ante con bugna sagomata, ante marroni, WC a due pezzi, piastrelle beige, piastrelle in ceramica, pareti beige, pavimento con piastrelle in ceramica, lavabo a bacinella e top in legno
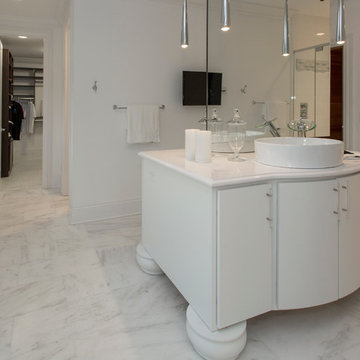
The Master-bathroom includes an over-sized shower with offset heads, a dry sauna, and a two-sided mirror for double vanities.
Photos by Grupenhof Photography
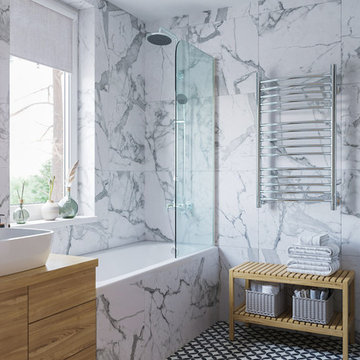
Idee per una sauna nordica di medie dimensioni con vasca da incasso, vasca/doccia, WC sospeso, piastrelle bianche, piastrelle in gres porcellanato, pareti bianche, pavimento con piastrelle in ceramica, lavabo da incasso e doccia con tenda
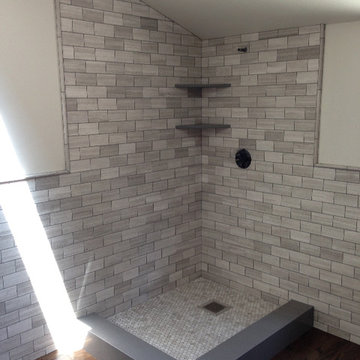
Foto di una sauna contemporanea di medie dimensioni con piastrelle grigie, piastrelle di cemento, doccia ad angolo e parquet scuro
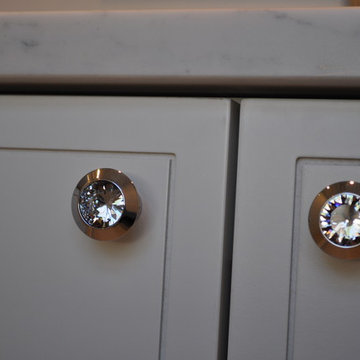
My clients had a small master bath but a fairly large master bedroom. there was wasted space right outside of the bathroom. I suggested bumping out the bathroom by 4 ft. That provided a lot more room inside to put a full size vanity with lots of storage space.. I was also able to add a linen closet inside the bedroom.
Bagni grigi - Foto e idee per arredare
9

