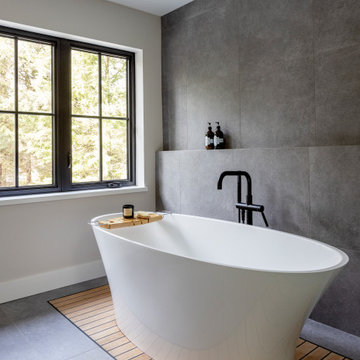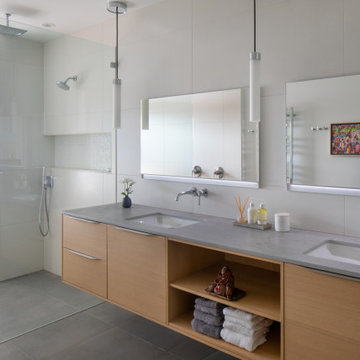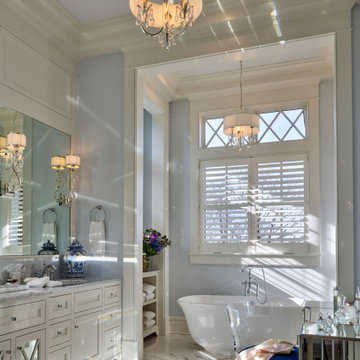Bagni grigi con vasca freestanding - Foto e idee per arredare
Filtra anche per:
Budget
Ordina per:Popolari oggi
61 - 80 di 26.248 foto
1 di 3

Large and modern master bathroom primary bathroom. Grey and white marble paired with warm wood flooring and door. Expansive curbless shower and freestanding tub sit on raised platform with LED light strip. Modern glass pendants and small black side table add depth to the white grey and wood bathroom. Large skylights act as modern coffered ceiling flooding the room with natural light.

Immagine di una stanza da bagno design con ante lisce, ante in legno chiaro, vasca freestanding, zona vasca/doccia separata, WC sospeso, piastrelle grigie, piastrelle in ceramica, pareti bianche, pavimento con piastrelle in ceramica, top in quarzo composito, pavimento grigio, top bianco, un lavabo e travi a vista

Esempio di una grande stanza da bagno padronale minimalista con ante lisce, ante nere, vasca freestanding, doccia ad angolo, WC a due pezzi, piastrelle beige, piastrelle in ceramica, pareti grigie, pavimento in gres porcellanato, lavabo da incasso, top piastrellato, pavimento grigio, porta doccia a battente, top bianco, nicchia, due lavabi e mobile bagno incassato

Ispirazione per una stanza da bagno padronale chic di medie dimensioni con ante bianche, vasca freestanding, doccia alcova, piastrelle verdi, piastrelle in ceramica, pareti bianche, pavimento in gres porcellanato, lavabo sottopiano, top in quarzo composito, pavimento bianco, porta doccia a battente, top grigio, due lavabi, mobile bagno incassato e ante in stile shaker

Ispirazione per una stanza da bagno padronale contemporanea di medie dimensioni con ante lisce, ante in legno chiaro, vasca freestanding, doccia a filo pavimento, piastrelle grigie, piastrelle in gres porcellanato, pareti bianche, pavimento in gres porcellanato, lavabo da incasso, top in quarzo composito, pavimento grigio, porta doccia a battente, top bianco, nicchia, due lavabi e mobile bagno sospeso

After raising this roman tub, we fit a mix of neutral patterns into this beautiful space for a tranquil midcentury primary suite designed by Kennedy Cole Interior Design.

Ispirazione per una grande stanza da bagno padronale design con ante lisce, ante marroni, vasca freestanding, doccia aperta, WC sospeso, piastrelle grigie, piastrelle in gres porcellanato, pareti grigie, pavimento in gres porcellanato, lavabo da incasso, top in quarzo composito, pavimento grigio, doccia aperta, top bianco, toilette, due lavabi e mobile bagno sospeso

Kitchen and bath in a new modern sophisticated West of Market in Kirkland residence. Black Pine wood-laminate in kitchen, and Natural Oak in master vanity. Neolith countertops.
Photography: @laraswimmer

custom made vanity cabinet
Idee per una grande stanza da bagno padronale moderna con ante in legno bruno, vasca freestanding, zona vasca/doccia separata, piastrelle bianche, piastrelle in gres porcellanato, pareti bianche, pavimento in gres porcellanato, top in quarzo composito, pavimento blu, porta doccia a battente, top bianco, due lavabi, mobile bagno freestanding, lavabo sottopiano e ante lisce
Idee per una grande stanza da bagno padronale moderna con ante in legno bruno, vasca freestanding, zona vasca/doccia separata, piastrelle bianche, piastrelle in gres porcellanato, pareti bianche, pavimento in gres porcellanato, top in quarzo composito, pavimento blu, porta doccia a battente, top bianco, due lavabi, mobile bagno freestanding, lavabo sottopiano e ante lisce

Family bathroom with oak vanity, walk-in shower and freestanding tub with large format grey tiles.
Immagine di una stanza da bagno padronale moderna con ante beige, vasca freestanding, doccia aperta, piastrelle grigie, piastrelle in gres porcellanato, pareti grigie, pavimento in gres porcellanato, top in quarzo composito, doccia aperta, nicchia e mobile bagno sospeso
Immagine di una stanza da bagno padronale moderna con ante beige, vasca freestanding, doccia aperta, piastrelle grigie, piastrelle in gres porcellanato, pareti grigie, pavimento in gres porcellanato, top in quarzo composito, doccia aperta, nicchia e mobile bagno sospeso

Bathroom Remodel with new walk-in shower and enclosed wet area with free standing tub. Modern zellige shower wall tiles that go all the way to the ceiling height, show color variation by the hand-made hand-glazed white tiles. We did matte black plumbing fixtures to "pop" against the white backdrop and matte black hexagon floor tiles for contrast.

Ispirazione per una grande stanza da bagno padronale minimal con ante lisce, ante bianche, vasca freestanding, piastrelle grigie, piastrelle in pietra, pareti bianche, pavimento con piastrelle in ceramica, lavabo sottopiano, top in quarzite, pavimento grigio, porta doccia a battente, top bianco, due lavabi e mobile bagno sospeso

This elegant master bathroom features a freestanding soaking tub with three rock crystal pendants suspended above. The floor is in a textured grey porcelain tile and the walls are clad in a Calcutta marble looking engineered slab. For the window above the tub rain glass was added for privacy but still allows ample natural light to flow into the space. The built-in double vanity features a make-up seating area and above the vanity is a wall-mounted lighted mirror. On the vanity wall is a natural shimmery quartzite ledgerstone. The tub wall is covered in a Neolith slab and the opposite wall is covered in a shimmery mica wallpaper. over both undermounted sinks are modern wall-mounted faucets.

Inspiring secondary bathrooms and wet rooms, with entire walls fitted with handmade Alex Turco acrylic panels that serve as functional pieces of art and add visual interest to the rooms.

Immagine di una stanza da bagno padronale classica di medie dimensioni con ante bianche, vasca freestanding, doccia a filo pavimento, WC a due pezzi, piastrelle bianche, piastrelle in gres porcellanato, pareti blu, pavimento in gres porcellanato, lavabo sottopiano, top in quarzo composito, pavimento multicolore, porta doccia a battente, top grigio, panca da doccia, due lavabi, mobile bagno incassato e ante in stile shaker

Ispirazione per una grande stanza da bagno padronale design con ante lisce, ante in legno chiaro, vasca freestanding, WC sospeso, piastrelle nere, piastrelle in travertino, pareti bianche, pavimento in marmo, lavabo a bacinella, top in marmo, pavimento grigio, porta doccia a battente, top bianco, panca da doccia, due lavabi e mobile bagno sospeso

Idee per una stanza da bagno chic con ante lisce, ante bianche, vasca freestanding, WC monopezzo, pareti bianche, parquet scuro, lavabo a bacinella, pavimento marrone, top bianco, un lavabo, mobile bagno incassato e soffitto a volta

Victorian Style Bathroom in Horsham, West Sussex
In the peaceful village of Warnham, West Sussex, bathroom designer George Harvey has created a fantastic Victorian style bathroom space, playing homage to this characterful house.
Making the most of present-day, Victorian Style bathroom furnishings was the brief for this project, with this client opting to maintain the theme of the house throughout this bathroom space. The design of this project is minimal with white and black used throughout to build on this theme, with present day technologies and innovation used to give the client a well-functioning bathroom space.
To create this space designer George has used bathroom suppliers Burlington and Crosswater, with traditional options from each utilised to bring the classic black and white contrast desired by the client. In an additional modern twist, a HiB illuminating mirror has been included – incorporating a present-day innovation into this timeless bathroom space.
Bathroom Accessories
One of the key design elements of this project is the contrast between black and white and balancing this delicately throughout the bathroom space. With the client not opting for any bathroom furniture space, George has done well to incorporate traditional Victorian accessories across the room. Repositioned and refitted by our installation team, this client has re-used their own bath for this space as it not only suits this space to a tee but fits perfectly as a focal centrepiece to this bathroom.
A generously sized Crosswater Clear6 shower enclosure has been fitted in the corner of this bathroom, with a sliding door mechanism used for access and Crosswater’s Matt Black frame option utilised in a contemporary Victorian twist. Distinctive Burlington ceramics have been used in the form of pedestal sink and close coupled W/C, bringing a traditional element to these essential bathroom pieces.
Bathroom Features
Traditional Burlington Brassware features everywhere in this bathroom, either in the form of the Walnut finished Kensington range or Chrome and Black Trent brassware. Walnut pillar taps, bath filler and handset bring warmth to the space with Chrome and Black shower valve and handset contributing to the Victorian feel of this space. Above the basin area sits a modern HiB Solstice mirror with integrated demisting technology, ambient lighting and customisable illumination. This HiB mirror also nicely balances a modern inclusion with the traditional space through the selection of a Matt Black finish.
Along with the bathroom fitting, plumbing and electrics, our installation team also undertook a full tiling of this bathroom space. Gloss White wall tiles have been used as a base for Victorian features while the floor makes decorative use of Black and White Petal patterned tiling with an in keeping black border tile. As part of the installation our team have also concealed all pipework for a minimal feel.
Our Bathroom Design & Installation Service
With any bathroom redesign several trades are needed to ensure a great finish across every element of your space. Our installation team has undertaken a full bathroom fitting, electrics, plumbing and tiling work across this project with our project management team organising the entire works. Not only is this bathroom a great installation, designer George has created a fantastic space that is tailored and well-suited to this Victorian Warnham home.
If this project has inspired your next bathroom project, then speak to one of our experienced designers about it.
Call a showroom or use our online appointment form to book your free design & quote.

Esempio di una stanza da bagno padronale tradizionale di medie dimensioni con ante in legno scuro, vasca freestanding, pareti beige, pavimento con piastrelle in ceramica, lavabo sottopiano, top in marmo, pavimento grigio, porta doccia a battente, top bianco, panca da doccia, due lavabi, mobile bagno freestanding e ante con riquadro incassato

Esempio di una stanza da bagno costiera con ante con riquadro incassato, ante bianche, vasca freestanding, pareti grigie, lavabo sottopiano, pavimento bianco, top grigio e mobile bagno incassato
Bagni grigi con vasca freestanding - Foto e idee per arredare
4

