Bagni grigi con piastrelle multicolore - Foto e idee per arredare
Filtra anche per:
Budget
Ordina per:Popolari oggi
21 - 40 di 6.265 foto
1 di 3

Cesar Rubio
Hulburd Design transformed a 1920s French Provincial-style home to accommodate a family of five with guest quarters. The family frequently entertains and loves to cook. This, along with their extensive modern art collection and Scandinavian aesthetic informed the clean, lively palette.
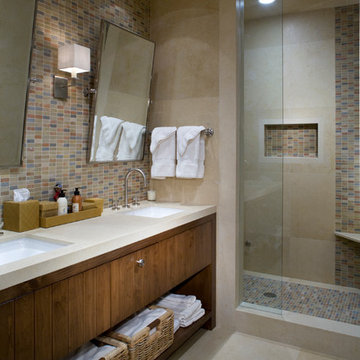
Mosaic tile shower floor is the same inside the niche and an accent above the shower bench accompanied with large stone pieces.
Ispirazione per una stanza da bagno minimal con lavabo sottopiano, ante lisce, ante in legno bruno, doccia alcova, piastrelle multicolore e piastrelle a mosaico
Ispirazione per una stanza da bagno minimal con lavabo sottopiano, ante lisce, ante in legno bruno, doccia alcova, piastrelle multicolore e piastrelle a mosaico

Ispirazione per una stanza da bagno padronale stile americano con ante in legno bruno, vasca da incasso, doccia a filo pavimento, piastrelle multicolore, piastrelle a mosaico, pareti beige, lavabo a bacinella, pavimento multicolore, porta doccia a battente, top multicolore e ante con riquadro incassato

Idee per una piccola stanza da bagno padronale moderna con ante in stile shaker, ante bianche, doccia a filo pavimento, WC a due pezzi, piastrelle multicolore, piastrelle di marmo, pareti grigie, pavimento con piastrelle a mosaico, lavabo da incasso, top in quarzo composito, pavimento multicolore, porta doccia scorrevole, top bianco, panca da doccia, un lavabo, mobile bagno freestanding e pannellatura

Modern bathroom with large mosaic accent wall! Very Rock n Roll!
Foto di una stanza da bagno padronale moderna di medie dimensioni con ante in stile shaker, ante grigie, vasca freestanding, zona vasca/doccia separata, WC monopezzo, piastrelle multicolore, piastrelle a mosaico, pareti bianche, pavimento in gres porcellanato, lavabo sottopiano, top in quarzo composito, pavimento bianco, doccia aperta, top bianco, panca da doccia, due lavabi e mobile bagno incassato
Foto di una stanza da bagno padronale moderna di medie dimensioni con ante in stile shaker, ante grigie, vasca freestanding, zona vasca/doccia separata, WC monopezzo, piastrelle multicolore, piastrelle a mosaico, pareti bianche, pavimento in gres porcellanato, lavabo sottopiano, top in quarzo composito, pavimento bianco, doccia aperta, top bianco, panca da doccia, due lavabi e mobile bagno incassato

Accessibility is something to keep in mind for those visiting your home. We designed this guest bath with a zero-entry shower and wide door openings. Since this home's side sits against one of Savannah's ubiquitous lanes, we added a skylight instead of a side window, which allows for natural light and complete privacy. Now the room is spacious and bathed in light. | Photography by Atlantic Archives

This Cardiff home remodel truly captures the relaxed elegance that this homeowner desired. The kitchen, though small in size, is the center point of this home and is situated between a formal dining room and the living room. The selection of a gorgeous blue-grey color for the lower cabinetry gives a subtle, yet impactful pop of color. Paired with white upper cabinets, beautiful tile selections, and top of the line JennAir appliances, the look is modern and bright. A custom hood and appliance panels provide rich detail while the gold pulls and plumbing fixtures are on trend and look perfect in this space. The fireplace in the family room also got updated with a beautiful new stone surround. Finally, the master bathroom was updated to be a serene, spa-like retreat. Featuring a spacious double vanity with stunning mirrors and fixtures, large walk-in shower, and gorgeous soaking bath as the jewel of this space. Soothing hues of sea-green glass tiles create interest and texture, giving the space the ultimate coastal chic aesthetic.

The loft bathroom was kept simple with geometric grey and white tiles on the floor and continuing up the wall in the shower. The Velux skylight and pitch of the ceiling meant that the glass shower enclosure had to be made to measure.

Esempio di una stanza da bagno padronale minimal di medie dimensioni con ante lisce, ante in legno chiaro, vasca freestanding, zona vasca/doccia separata, WC monopezzo, piastrelle multicolore, piastrelle di ciottoli, pareti bianche, pavimento con piastrelle di ciottoli, lavabo integrato, top in superficie solida, pavimento multicolore, porta doccia scorrevole e top bianco
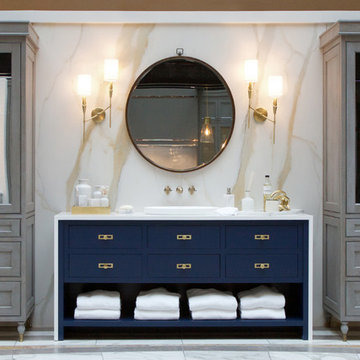
Barbara Brown Photography
Ispirazione per una stanza da bagno padronale minimal di medie dimensioni con consolle stile comò, ante blu, vasca freestanding, doccia a filo pavimento, piastrelle multicolore, piastrelle in gres porcellanato, lavabo da incasso, top in quarzite e top bianco
Ispirazione per una stanza da bagno padronale minimal di medie dimensioni con consolle stile comò, ante blu, vasca freestanding, doccia a filo pavimento, piastrelle multicolore, piastrelle in gres porcellanato, lavabo da incasso, top in quarzite e top bianco
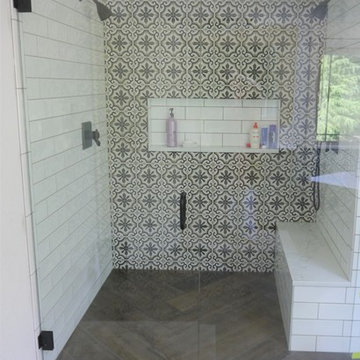
Shaker cabinets in Amazing Gray by Sherwin Williams, Pental quartz countertops in Statuario, Bedrosian subway tile in Grace Bianco 4x12, and Bedrosian tile flooring in Tahoe Barrel laid in a herringbone pattern.
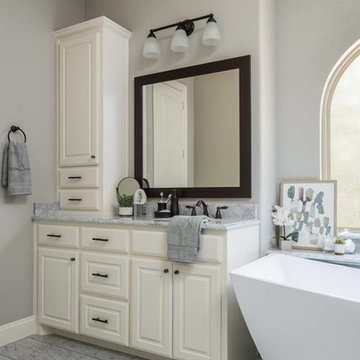
Imagine relaxing in this spacious freestanding tub!
Ispirazione per un'ampia stanza da bagno padronale country con ante con bugna sagomata, ante bianche, vasca freestanding, doccia alcova, WC monopezzo, piastrelle multicolore, piastrelle di marmo, pareti grigie, pavimento in marmo, lavabo a bacinella, top in marmo, pavimento multicolore, porta doccia a battente e top bianco
Ispirazione per un'ampia stanza da bagno padronale country con ante con bugna sagomata, ante bianche, vasca freestanding, doccia alcova, WC monopezzo, piastrelle multicolore, piastrelle di marmo, pareti grigie, pavimento in marmo, lavabo a bacinella, top in marmo, pavimento multicolore, porta doccia a battente e top bianco
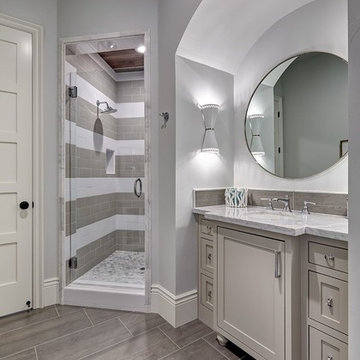
Idee per una grande stanza da bagno con doccia chic con ante in stile shaker, ante grigie, doccia alcova, piastrelle multicolore, piastrelle in gres porcellanato, pareti grigie, pavimento in gres porcellanato, lavabo sottopiano, top in marmo, pavimento marrone e porta doccia a battente
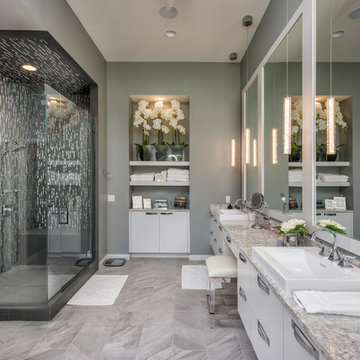
Ispirazione per una stanza da bagno padronale design con ante bianche, ante lisce, piastrelle multicolore, piastrelle a listelli, pareti grigie, pavimento grigio e porta doccia a battente
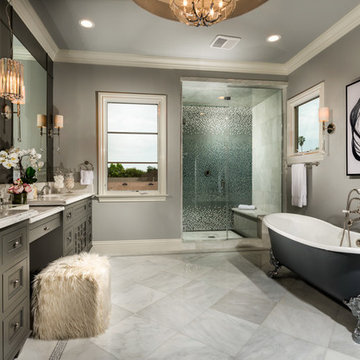
Ispirazione per una stanza da bagno padronale classica con ante grigie, vasca con piedi a zampa di leone, doccia alcova, piastrelle grigie, piastrelle multicolore, piastrelle bianche, piastrelle a mosaico, pareti grigie, lavabo sottopiano, porta doccia a battente e ante con riquadro incassato

A Modern Farmhouse set in a prairie setting exudes charm and simplicity. Wrap around porches and copious windows make outdoor/indoor living seamless while the interior finishings are extremely high on detail. In floor heating under porcelain tile in the entire lower level, Fond du Lac stone mimicking an original foundation wall and rough hewn wood finishes contrast with the sleek finishes of carrera marble in the master and top of the line appliances and soapstone counters of the kitchen. This home is a study in contrasts, while still providing a completely harmonious aura.

Originally built in 1929 and designed by famed architect Albert Farr who was responsible for the Wolf House that was built for Jack London in Glen Ellen, this building has always had tremendous historical significance. In keeping with tradition, the new design incorporates intricate plaster crown moulding details throughout with a splash of contemporary finishes lining the corridors. From venetian plaster finishes to German engineered wood flooring this house exhibits a delightful mix of traditional and contemporary styles. Many of the rooms contain reclaimed wood paneling, discretely faux-finished Trufig outlets and a completely integrated Savant Home Automation system. Equipped with radiant flooring and forced air-conditioning on the upper floors as well as a full fitness, sauna and spa recreation center at the basement level, this home truly contains all the amenities of modern-day living. The primary suite area is outfitted with floor to ceiling Calacatta stone with an uninterrupted view of the Golden Gate bridge from the bathtub. This building is a truly iconic and revitalized space.
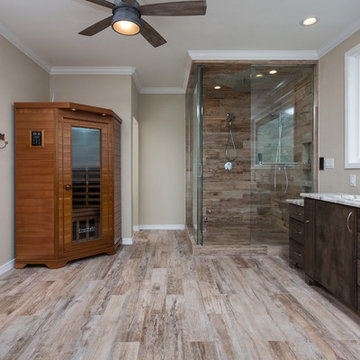
Foto di una grande sauna classica con consolle stile comò, ante con finitura invecchiata, vasca freestanding, WC a due pezzi, piastrelle multicolore, piastrelle in gres porcellanato, pareti beige, pavimento in gres porcellanato, lavabo sottopiano e top in granito
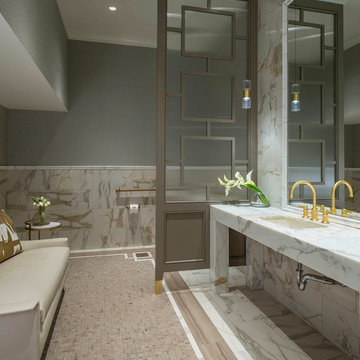
Interior Designers: Nancy Dubick, Lisa Barron, and Rebecca Kennedy
Photographer: Dan Piassick
Immagine di un bagno di servizio tradizionale con lavabo sottopiano, piastrelle multicolore e pareti grigie
Immagine di un bagno di servizio tradizionale con lavabo sottopiano, piastrelle multicolore e pareti grigie
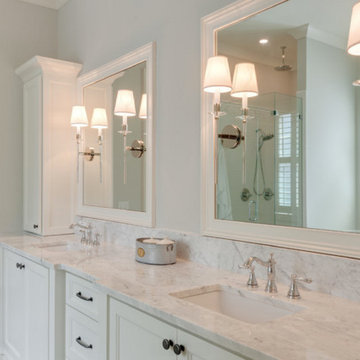
White Shaker Vanity with marble Top
Foto di una grande stanza da bagno padronale country con ante con riquadro incassato, ante bianche, top in marmo, piastrelle beige, piastrelle multicolore, piastrelle bianche, piastrelle a mosaico, vasca da incasso, doccia alcova, lavabo sottopiano, pareti grigie e pavimento in gres porcellanato
Foto di una grande stanza da bagno padronale country con ante con riquadro incassato, ante bianche, top in marmo, piastrelle beige, piastrelle multicolore, piastrelle bianche, piastrelle a mosaico, vasca da incasso, doccia alcova, lavabo sottopiano, pareti grigie e pavimento in gres porcellanato
Bagni grigi con piastrelle multicolore - Foto e idee per arredare
2

