Bagni grigi con piastrelle di vetro - Foto e idee per arredare
Filtra anche per:
Budget
Ordina per:Popolari oggi
81 - 100 di 3.047 foto
1 di 3
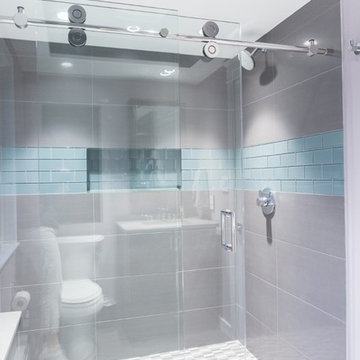
The basement bath shower doubled in size when we removed a closet. A frameless shower door now showcases a large alcove tiled in grey large-format tile with a stripe of blue glass tile.
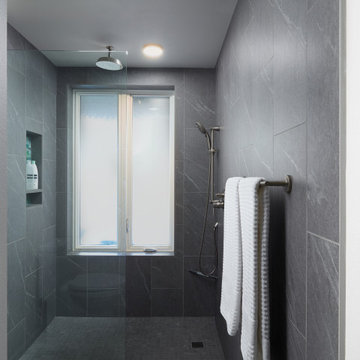
Foto di una stanza da bagno padronale design di medie dimensioni con ante lisce, ante in legno bruno, doccia alcova, WC a due pezzi, piastrelle blu, piastrelle di vetro, pareti bianche, pavimento in gres porcellanato, lavabo sottopiano, top in quarzo composito, pavimento bianco, porta doccia a battente e top bianco
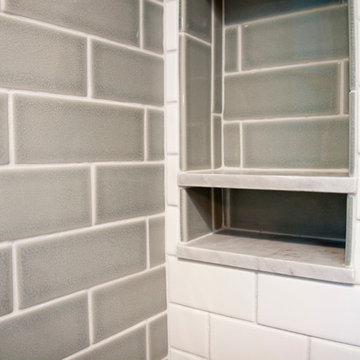
Rachel Reed Photography
Esempio di una piccola stanza da bagno con doccia design con ante in stile shaker, ante bianche, doccia alcova, WC monopezzo, piastrelle blu, piastrelle di vetro, pareti blu, pavimento in gres porcellanato, lavabo sottopiano e top in marmo
Esempio di una piccola stanza da bagno con doccia design con ante in stile shaker, ante bianche, doccia alcova, WC monopezzo, piastrelle blu, piastrelle di vetro, pareti blu, pavimento in gres porcellanato, lavabo sottopiano e top in marmo
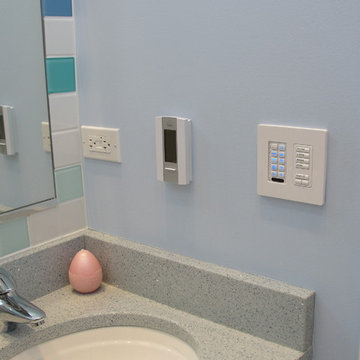
Providing convenience & comfort at the tip of your finger. The Lutron lighting control and music keypad make bath/shower time enjoyable. The Nu-Heat floor warming comes on in the morning and evening for a couple hours respectively. Motion sensors turn off the lighting and music after 30 minutes of inactivity.
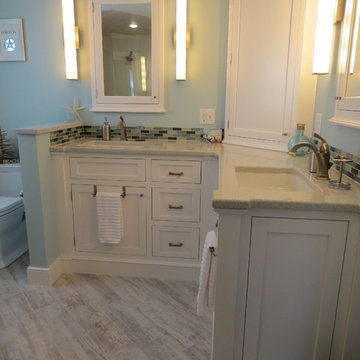
Photos by Robin Amorello, CKD CAPS
Ispirazione per una stanza da bagno padronale stile marinaro di medie dimensioni con lavabo sottopiano, ante a filo, ante bianche, top in quarzo composito, doccia a filo pavimento, WC a due pezzi, piastrelle multicolore, piastrelle di vetro, pareti blu e pavimento in gres porcellanato
Ispirazione per una stanza da bagno padronale stile marinaro di medie dimensioni con lavabo sottopiano, ante a filo, ante bianche, top in quarzo composito, doccia a filo pavimento, WC a due pezzi, piastrelle multicolore, piastrelle di vetro, pareti blu e pavimento in gres porcellanato
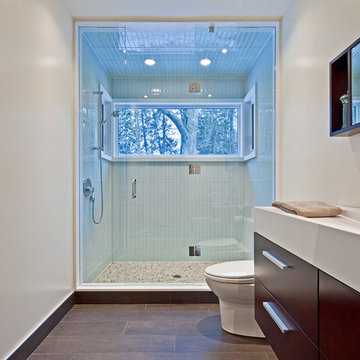
Builder: Jordyn Developments
Photography: Peter A. Sellar / www.photoklik.com
Immagine di una stanza da bagno stile rurale con lavabo rettangolare, ante lisce, ante in legno bruno, doccia alcova, piastrelle blu e piastrelle di vetro
Immagine di una stanza da bagno stile rurale con lavabo rettangolare, ante lisce, ante in legno bruno, doccia alcova, piastrelle blu e piastrelle di vetro

Design objectives for this primary bathroom remodel included: Removing a dated corner shower and deck-mounted tub, creating more storage space, reworking the water closet entry, adding dual vanities and a curbless shower with tub to capture the view.

Condo Bath Remodel
Idee per una piccola stanza da bagno padronale minimal con ante grigie, doccia a filo pavimento, bidè, piastrelle bianche, piastrelle di vetro, pareti bianche, pavimento in gres porcellanato, lavabo a bacinella, top in quarzo composito, pavimento grigio, porta doccia a battente, top bianco, nicchia, un lavabo, mobile bagno sospeso, carta da parati e ante lisce
Idee per una piccola stanza da bagno padronale minimal con ante grigie, doccia a filo pavimento, bidè, piastrelle bianche, piastrelle di vetro, pareti bianche, pavimento in gres porcellanato, lavabo a bacinella, top in quarzo composito, pavimento grigio, porta doccia a battente, top bianco, nicchia, un lavabo, mobile bagno sospeso, carta da parati e ante lisce
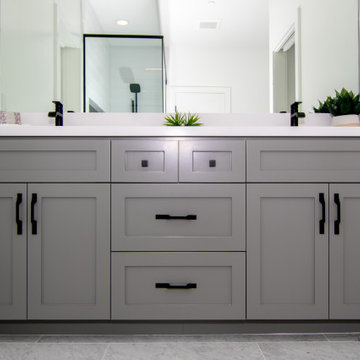
This Clairemont, San Diego home was once a small, cramped floorplan on a lot with huge potential. Situated on a canyon with gorgeous Mission Bay views, our team took this home down to the studs and built up. Designed to be an open concept ideal for indoor and outdoor entertaining, it was important to this client to maximize space and create a welcoming flow to the home. The large living room is situated toward the back of the home and a large La Cantina door system opens up the rear wall bringing the outdoors in. Outside transformed into the ultimate entertaining space with an outdoor kitchen, pool, and large deck to take advantage of the stunning sunsets year-round. The kitchen is functional and fun, featuring a pop of color with the teal kitchen island and plenty of counter space to gather. The first level master bathroom was updated to a bright and modern aesthetic with a huge walk-in shower that featured a custom-designed bench, matte black framing and fixtures, and subtle grey cabinets. Upstairs, bathrooms were done in white and marble, with a large walk-in closet in the second master suite.
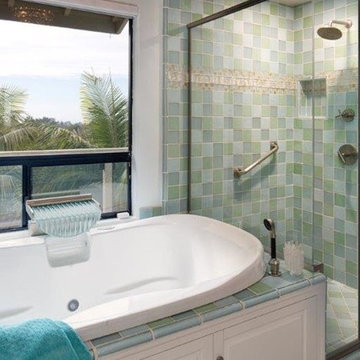
This bathroom was totally gutted and build from scratch off the master bedroom. We install a large two person Jacuzzi tub with a glass waterfall faucet that overlooks the beautiful ocean view. The glass tiles and inset border are from Ocean Glass. The small ball shaped crystal chandelier was added for a little bling!
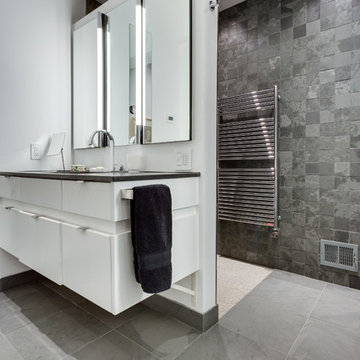
Ispirazione per una stanza da bagno padronale minimal di medie dimensioni con ante lisce, ante bianche, vasca sottopiano, doccia a filo pavimento, piastrelle verdi, piastrelle di vetro, pareti bianche e pavimento in ardesia
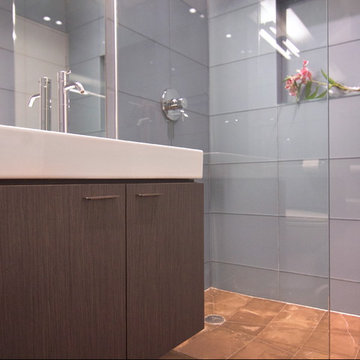
photos by Pedro Marti
The main goal of this renovation was to improve the overall flow of this one bedroom. The existing layout consisted of too much unusable circulation space and poorly laid out storage located at the entry of the apartment. The existing kitchen was an antiquated, small enclosed space. The main design solution was to remove the long entry hall by opening the kitchen to create one large open space that interacted with the main living room. A new focal point was created in the space by adding a long linear element of floating shelves with a workspace below opposite the kitchen running from the entry to the living space. Visually the apartment is tied together by using the same material for various elements throughout. Grey oak is used for the custom kitchen cabinetry, the floating shelves and desk, and to clad the entry walls. Custom light grey acid etched glass is used for the upper kitchen cabinets, the drawer fronts below the desk, and the tall closet doors at the entry. In the kitchen black granite countertops wrap around terminating with a raised dining surface open to the living room. The black counters are mirrored with a soft black acid etched backsplash that helps the kitchen feel larger as they create the illusion of receding. The existing floors of the apartment were stained a dark ebony and complimented by the new dark metallic porcelain tiled kitchen floor. In the bathroom the tub was replaced with an open shower. Brown limestone floors flow straight from the bathroom into the shower with out a curb, European style. The walls are tiled with a large format light blue glass.
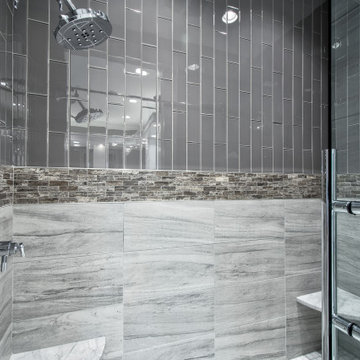
Contemporary step down shower with combination of glass, porcelain, and marble tiles. All in different grey tones. Along with chrome fixtures and a glass sliding barn door.
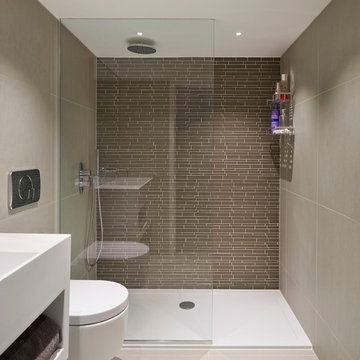
Stylish ensuite
A beautiful and compact shower room which is off the master bedroom that sits upon a glass mezzanine floor.
Esempio di una stanza da bagno padronale design con doccia aperta, WC sospeso, piastrelle grigie e piastrelle di vetro
Esempio di una stanza da bagno padronale design con doccia aperta, WC sospeso, piastrelle grigie e piastrelle di vetro
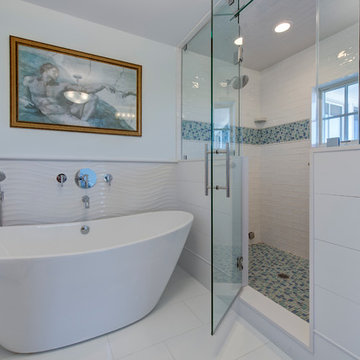
Bay Beauty
Esempio di una stanza da bagno padronale chic di medie dimensioni con vasca freestanding, doccia ad angolo, piastrelle blu, piastrelle bianche, piastrelle di vetro, pareti bianche e pavimento con piastrelle in ceramica
Esempio di una stanza da bagno padronale chic di medie dimensioni con vasca freestanding, doccia ad angolo, piastrelle blu, piastrelle bianche, piastrelle di vetro, pareti bianche e pavimento con piastrelle in ceramica
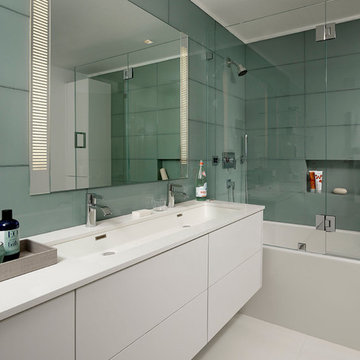
ASID Design Excellence First Place Residential – Kitchen and Bathroom: Michael Merrill Design Studio was approached three years ago by the homeowner to redesign her kitchen. Although she was dissatisfied with some aspects of her home, she still loved it dearly. As we discovered her passion for design, we began to rework her entire home--room by room, top to bottom.
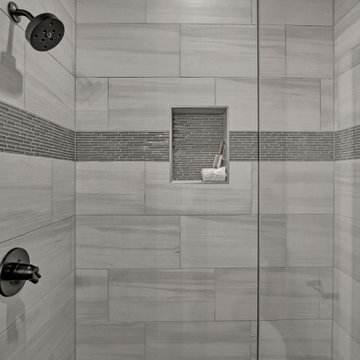
Immagine di una stanza da bagno padronale minimalista di medie dimensioni con ante con riquadro incassato, ante bianche, doccia a filo pavimento, WC a due pezzi, piastrelle grigie, piastrelle di vetro, pareti grigie, pavimento con piastrelle in ceramica, lavabo sottopiano, top in quarzo composito, pavimento grigio, porta doccia a battente e top bianco
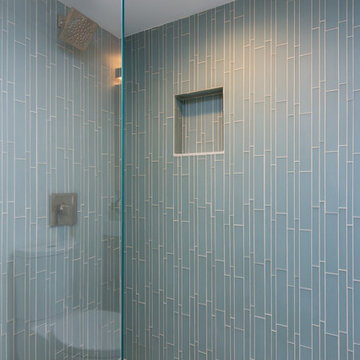
We love this peaceful bathroom and how light it is even though it's in the basement. The light wooden vanity goes perfectly with the Island Stone Linear Breeze shower tile from Virginia Tile.
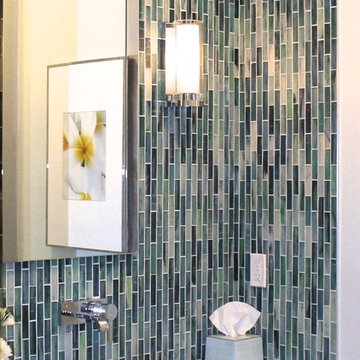
Esempio di un piccolo bagno di servizio minimal con lavabo a bacinella, ante in legno bruno, top in marmo, WC a due pezzi, piastrelle blu, piastrelle di vetro e pareti blu
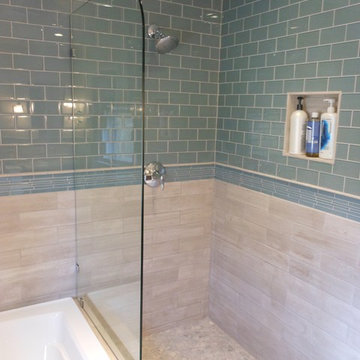
This contemporary bathroom features a unique split shower bath. There is open access from the white drop-in bathtub and the semi closed-in shower on the other side. A glass panel is all that separates the two. The top half of the walls have a traditional sea-green porcelain tiles and the bottom half features a more contemporary beige matted tiles. The flooring of the semi closed-in shower is made up of smooth stones, which is great for comfort. Helpful built-in shelving is on the shower side to hold all necessary items while a smooth ledge was added to the bathtub for the same purpose.
Bagni grigi con piastrelle di vetro - Foto e idee per arredare
5

