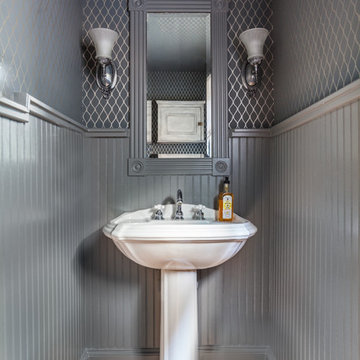Filtra anche per:
Budget
Ordina per:Popolari oggi
81 - 100 di 2.159 foto
1 di 3
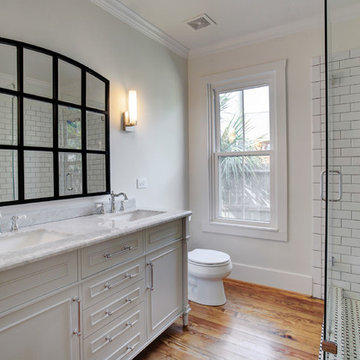
Ispirazione per una stanza da bagno padronale country di medie dimensioni con ante a filo, ante bianche, vasca freestanding, doccia ad angolo, WC monopezzo, piastrelle diamantate, pareti bianche, pavimento in legno massello medio, lavabo sottopiano, top in marmo, porta doccia a battente e pavimento marrone
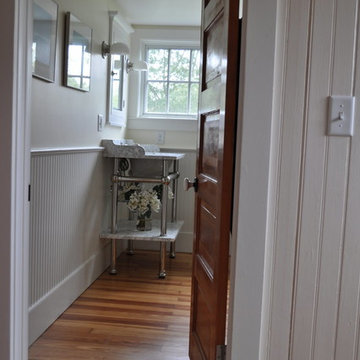
After returning from a winter trip to discover his house had been flooded by a burst second-floor pipe, this homeowner was ready to address the renovations and additions that he had been pondering for about a decade. It was important to him to respect the original character of the c. +/- 1910 two-bedroom small home that had been in his family for years, while re-imagining the kitchen and flow.
In response, KHS proposed a one-story addition, recalling an enclosed porch, which springs from the front roof line and then wraps the house to the north. An informal front dining space, complete with built-in banquette, occupies the east end of the addition behind large double-hung windows sized to match those on the original house, and a new kitchen occupies the west end of the addition behind smaller casement windows at counter height. New French doors to the rear allow the owner greater access to an outdoor room edged by the house to the east, the existing one-car garage to the south, and a rear rock wall to the west. Much of the lot to the north was left open for the owner’s annual summer volley ball party.
The first-floor was then reconfigured, capturing additional interior space from a recessed porch on the rear, to create a rear mudroom entrance hall, full bath, and den, which could someday function as a third bedroom if needed. Upstairs, a rear shed dormer was extended to the north and east so that head room could be increased, rendering more of the owner’s office/second bedroom usable. Windows and doors were relocated as necessary to better serve the new plan and to capture more daylight.
Having expanded from its original 1100 square feet to approximately 1700 square feet, it’s still a small, sweet house – only freshly updated, and with a hint of porchiness.
Photos by Katie Hutchison
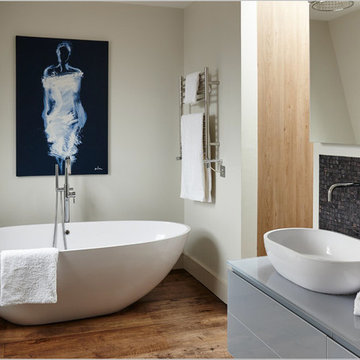
Ispirazione per una stanza da bagno minimal con ante lisce, ante grigie, vasca freestanding, piastrelle nere, piastrelle a mosaico, pareti grigie, pavimento in legno massello medio e lavabo a bacinella
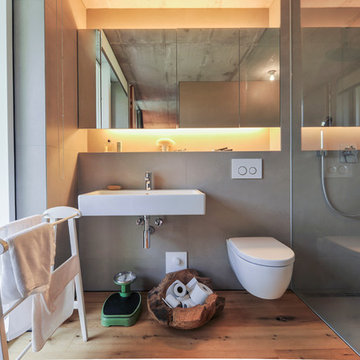
Ⓒ rolf schwarz
Ispirazione per una stanza da bagno con doccia design di medie dimensioni con doccia a filo pavimento, WC sospeso, piastrelle grigie, pavimento in legno massello medio, lavabo sospeso e pareti grigie
Ispirazione per una stanza da bagno con doccia design di medie dimensioni con doccia a filo pavimento, WC sospeso, piastrelle grigie, pavimento in legno massello medio, lavabo sospeso e pareti grigie

Rustic natural Adirondack style Double vanity is custom made with birch bark and curly maple counter. Open tiled,walk in shower is made with pebble floor and bench, so space feels as if it is an outdoor room. Kohler sinks. Wooden blinds with green tape blend in with walls when closed. Joe St. Pierre photo
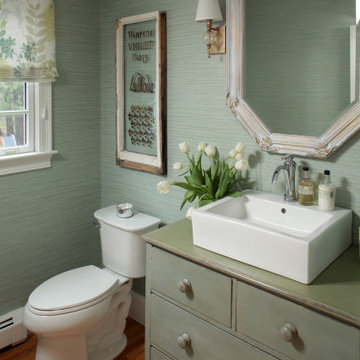
Esempio di un bagno di servizio tradizionale di medie dimensioni con consolle stile comò, ante verdi, pareti verdi, pavimento in legno massello medio, lavabo a bacinella, pavimento marrone, top verde e mobile bagno incassato
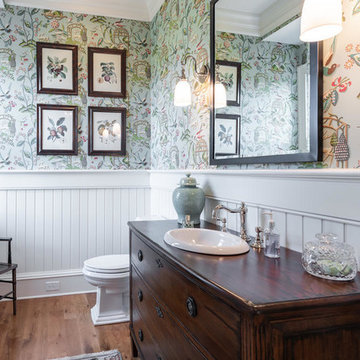
Idee per una stanza da bagno chic con ante in legno bruno, pareti bianche, pavimento in legno massello medio, lavabo da incasso, top in legno, pavimento marrone, top marrone e ante lisce
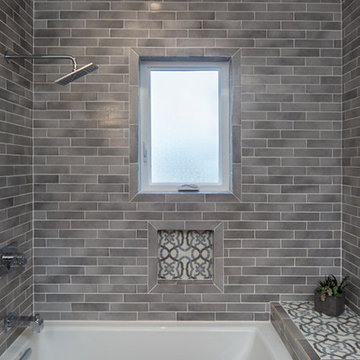
Marcell Puzsar, Brightroom Photography
Immagine di una grande stanza da bagno padronale industriale con ante in stile shaker, ante nere, vasca ad alcova, vasca/doccia, WC a due pezzi, piastrelle grigie, piastrelle in ceramica, pareti bianche, pavimento in legno massello medio, lavabo da incasso e top in laminato
Immagine di una grande stanza da bagno padronale industriale con ante in stile shaker, ante nere, vasca ad alcova, vasca/doccia, WC a due pezzi, piastrelle grigie, piastrelle in ceramica, pareti bianche, pavimento in legno massello medio, lavabo da incasso e top in laminato
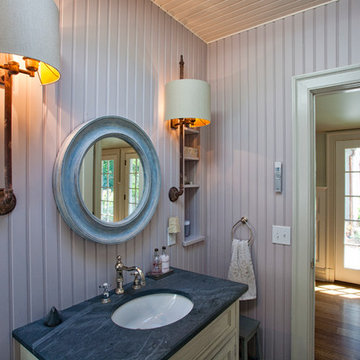
Doyle Coffin Architecture
+ Dan Lenore, Photographer
Immagine di un bagno di servizio country di medie dimensioni con lavabo sottopiano, consolle stile comò, ante beige, top in saponaria, pareti grigie, pavimento in legno massello medio e top grigio
Immagine di un bagno di servizio country di medie dimensioni con lavabo sottopiano, consolle stile comò, ante beige, top in saponaria, pareti grigie, pavimento in legno massello medio e top grigio
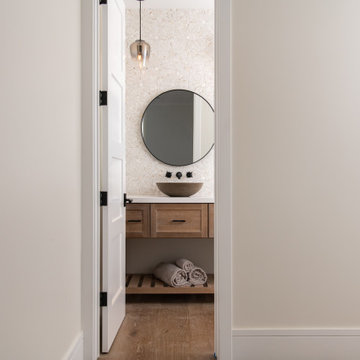
Engineered wood flooring
Ispirazione per un bagno di servizio moderno con ante in stile shaker, ante marroni, piastrelle multicolore, piastrelle in pietra, pareti multicolore, pavimento in legno massello medio, lavabo a bacinella, top in quarzo composito, pavimento marrone, top bianco e mobile bagno incassato
Ispirazione per un bagno di servizio moderno con ante in stile shaker, ante marroni, piastrelle multicolore, piastrelle in pietra, pareti multicolore, pavimento in legno massello medio, lavabo a bacinella, top in quarzo composito, pavimento marrone, top bianco e mobile bagno incassato
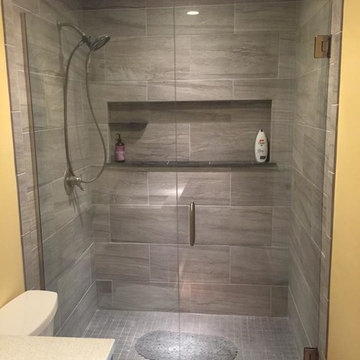
Esempio di una stanza da bagno padronale design di medie dimensioni con ante grigie, doccia alcova, WC a due pezzi, piastrelle di cemento, pareti gialle, pavimento in legno massello medio, lavabo sottopiano e top in superficie solida
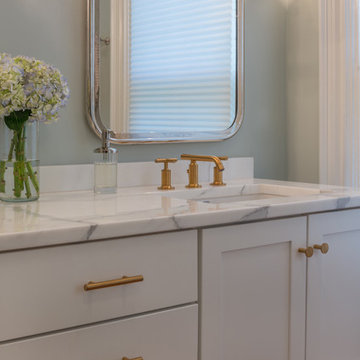
Conversion of a small bedroom into a master bath with standing shower. Calacatta gold marble and brushed gold fixtures were the inspiration for this relaxing space. Photo credit: Robertson Design & Photography
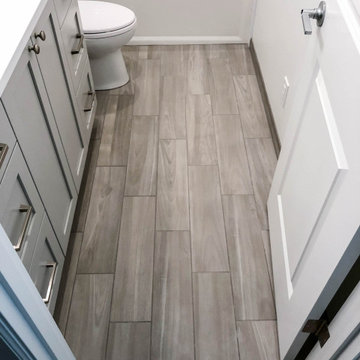
This sleek and neutral style bathroom gives you cleaner showering and tubbing while probing to eliminate that last little space at the back of the tub where mold and mildew can grow. The shower enclosure attaches directly to the tub, so you no longer have a gap between the wall and the tub, where grimy soap scum can build up.
The master bathroom remodels a seamless wall tile matched nicely with dark wood tone cabinets. An undermount sink is combined with an undermount tub, creating continuity in the design of this spa-like retreat, and it is cost-effective too. Overall, the space looks shiny because of chrome hardware fixtures, making the retreat seem endlessly modern.
The guest bathroom uses brushed nickel hardware and fixtures that give the space a subtler-softer look with white wave wall tiles which are elegant and graceful additions that enhance the natural light that differs from the masters' bathroom. And the cabinets in the guest bathroom are clean and simple with shaker finishes-edges.
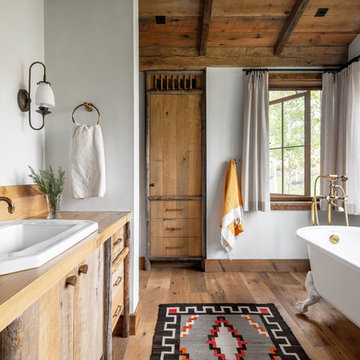
Audrey Hall
Esempio di una stanza da bagno padronale rustica con ante in legno scuro, vasca con piedi a zampa di leone, pareti bianche, pavimento in legno massello medio, lavabo da incasso, top in legno e ante lisce
Esempio di una stanza da bagno padronale rustica con ante in legno scuro, vasca con piedi a zampa di leone, pareti bianche, pavimento in legno massello medio, lavabo da incasso, top in legno e ante lisce
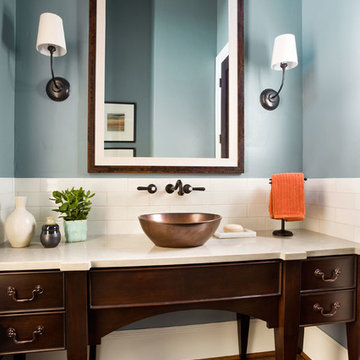
Blackstone Edge Studios
Idee per una grande stanza da bagno con doccia tradizionale con lavabo a bacinella, ante in legno bruno, piastrelle bianche, piastrelle in ceramica, pareti blu, pavimento in legno massello medio, top in quarzo composito, top beige e ante lisce
Idee per una grande stanza da bagno con doccia tradizionale con lavabo a bacinella, ante in legno bruno, piastrelle bianche, piastrelle in ceramica, pareti blu, pavimento in legno massello medio, top in quarzo composito, top beige e ante lisce
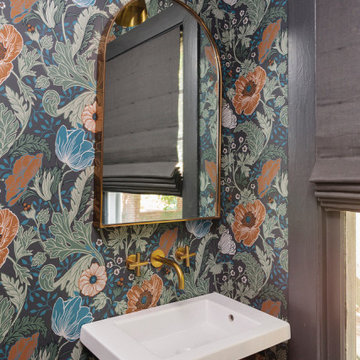
Ispirazione per un piccolo bagno di servizio con piastrelle multicolore, pareti multicolore, pavimento in legno massello medio, pavimento marrone e carta da parati

Immagine di una stanza da bagno country con ante in legno bruno, WC a due pezzi, pareti gialle, pavimento in legno massello medio, lavabo a bacinella, top in legno, pavimento marrone, top marrone, un lavabo, mobile bagno freestanding e boiserie
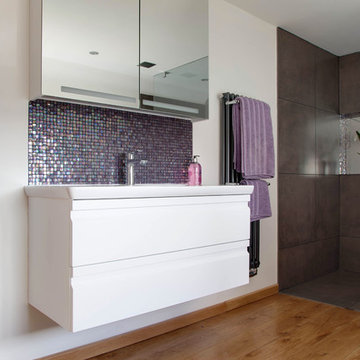
Fiona Walker-Arnott
Foto di una grande stanza da bagno contemporanea con ante lisce, ante bianche, doccia alcova, piastrelle multicolore, piastrelle a mosaico, pareti bianche e pavimento in legno massello medio
Foto di una grande stanza da bagno contemporanea con ante lisce, ante bianche, doccia alcova, piastrelle multicolore, piastrelle a mosaico, pareti bianche e pavimento in legno massello medio
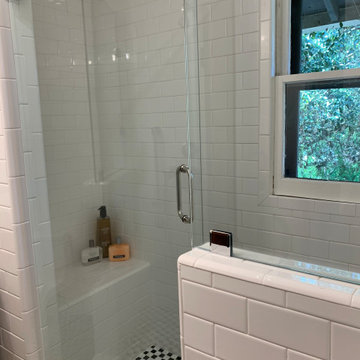
This was a redo of a River House - Now a Lake House on Lake Medina. It was originally built in 1906 as weekend house on the Medina River. Later the river dammed and it became a weekend lake house. In keeping with the overall look of the house we tiled this shower in black and white subway tiles and tiled the entire walls of the bathroom. We installed frameless glass shower. It went from a 1906 old tub to this clean and inviting bath. It was a fun project
5


