Bagni grigi con bidè - Foto e idee per arredare
Filtra anche per:
Budget
Ordina per:Popolari oggi
61 - 80 di 1.422 foto
1 di 3
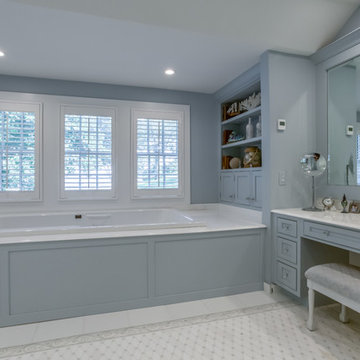
Contractor rearranged some second floor space in this historical home to get a large master bath housing dressing table, tub and shower and a view of long island sound.
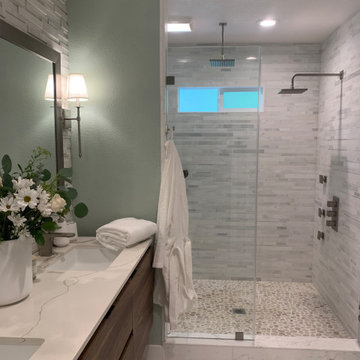
The use of textural stone and natural materials create a calm and restful sanctuary in this master bathroom.
Esempio di una stanza da bagno padronale classica di medie dimensioni con consolle stile comò, ante in legno scuro, doccia doppia, bidè, piastrelle bianche, piastrelle in pietra, pareti verdi, pavimento con piastrelle in ceramica, lavabo sottopiano, top in quarzo composito, pavimento bianco, porta doccia a battente, top bianco, toilette, due lavabi e mobile bagno sospeso
Esempio di una stanza da bagno padronale classica di medie dimensioni con consolle stile comò, ante in legno scuro, doccia doppia, bidè, piastrelle bianche, piastrelle in pietra, pareti verdi, pavimento con piastrelle in ceramica, lavabo sottopiano, top in quarzo composito, pavimento bianco, porta doccia a battente, top bianco, toilette, due lavabi e mobile bagno sospeso
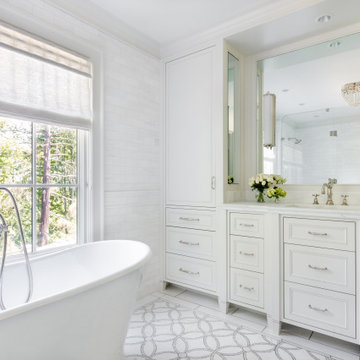
Idee per una stanza da bagno chic con ante bianche, vasca freestanding, doccia a filo pavimento, bidè, piastrelle di marmo, pareti bianche, pavimento con piastrelle a mosaico, lavabo sottopiano, top in marmo, pavimento bianco, porta doccia a battente, top bianco, un lavabo, mobile bagno incassato e ante con riquadro incassato

Ispirazione per una grande stanza da bagno padronale con ante in legno scuro, vasca con piedi a zampa di leone, doccia doppia, bidè, piastrelle grigie, piastrelle di marmo, pareti grigie, pavimento in marmo, lavabo sottopiano, top in quarzite, pavimento bianco, porta doccia a battente, top bianco, panca da doccia, due lavabi, mobile bagno incassato, soffitto a volta e pareti in legno

Lee & James wanted to update to their primary bathroom and ensuite closet. It was a small space that had a few pain points. The closet footprint was minimal and didn’t allow for sufficient organization of their wardrobe, a daily struggle for the couple. In addition, their ensuite bathroom had a shower that was petite, and the door from the bedroom was glass paned so it didn’t provide privacy. Also, the room had no bathtub – something they had desired for the ten years they’d lived in the home. The bedroom had an indent that took up much of one wall with a large wardrobe inside. Nice, but it didn’t take the place of a robust closet.
The McAdams team helped the clients create a design that extended the already cantilevered area where the primary bathroom sat to give the room a little more square footage, which allowed us to include all the items the couple desired. The indent and wardrobe in the primary bedroom wall were removed so that the interior of the wall could be incorporated as additional closet space. New sconces were placed on either side of the bed, and a ceiling fan was added overhead for ultimate comfort on warm summer evenings.
The former closet area was repurposed to create the couple’s new and improved (and now much larger) shower. Beautiful Bianco St. Croix tile was installed on the walls and floor of the shower and a frameless glass door highlighting the fabulous Brizo rainshower head and Delta adjustable handheld showerhead all combine to provide the ultimate showering experience. A gorgeous walnut vanity with a Calacutta Gold Honed Marble slab top (that coordinates with the kitchen) replaced the old cabinet. A matte black Pottery Barn Vintage Pill Shaped Mirror was placed above the undermount sink, while a striking LED pendant serves as the main light source. The newly added square footage allows for a Victoria and Albert stand-alone soaking tub with an adjacent towel warmer, all of which almost makes you forget you’re in a home and not a high-end spa. Finally, just past the new Toto toilet with bidet, the couple got their new, large walk-in closet with customized storage solutions for their individual needs. The transformation absolutely helped Lee and James love their home again!
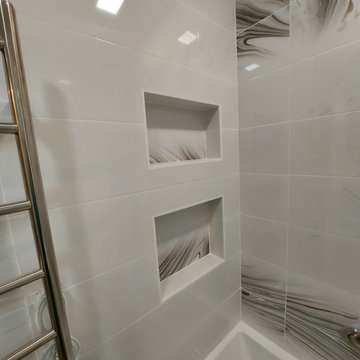
Small standard 5x7 bathroom in the apartment, Brooklyn, NY
The gorgeous unique tile pattern,all contemporary fixtures including washlet, medicine cabinet with fog control andLED light, towel warmer and Grohe shower set are all together working well for a functional and beautiful look.
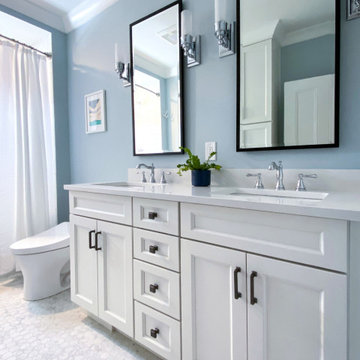
Full bathroom remodel with updated layout in historic Victorian home. White cabinetry, quartz countertop, ash gray hardware, Delta faucets and shower fixtures, hexagon porcelain mosaic floor tile, Carrara marble trim on window and shower niches, deep soaking tub, and TOTO Washlet bidet toilet.
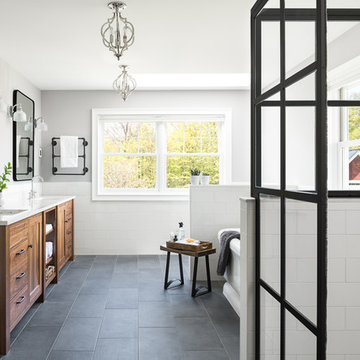
Photo by Ryan Bent
Idee per una stanza da bagno padronale stile marinaro di medie dimensioni con ante in legno scuro, vasca freestanding, bidè, piastrelle bianche, piastrelle in ceramica, pavimento in gres porcellanato, lavabo sottopiano, pavimento grigio, porta doccia scorrevole, top multicolore e ante lisce
Idee per una stanza da bagno padronale stile marinaro di medie dimensioni con ante in legno scuro, vasca freestanding, bidè, piastrelle bianche, piastrelle in ceramica, pavimento in gres porcellanato, lavabo sottopiano, pavimento grigio, porta doccia scorrevole, top multicolore e ante lisce
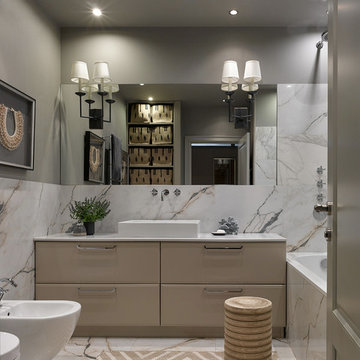
фотограф Сергей Ананьев
Foto di una stanza da bagno padronale chic di medie dimensioni con ante beige, vasca ad alcova, piastrelle bianche, piastrelle in gres porcellanato, pareti grigie, pavimento in gres porcellanato, pavimento bianco, ante lisce, bidè e lavabo a bacinella
Foto di una stanza da bagno padronale chic di medie dimensioni con ante beige, vasca ad alcova, piastrelle bianche, piastrelle in gres porcellanato, pareti grigie, pavimento in gres porcellanato, pavimento bianco, ante lisce, bidè e lavabo a bacinella
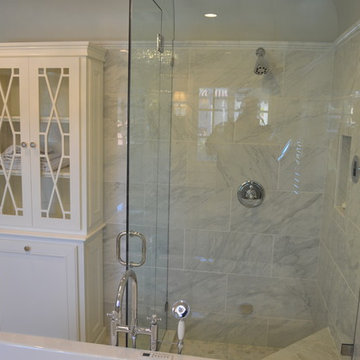
Rob Clark
Esempio di una stanza da bagno padronale tradizionale di medie dimensioni con ante con riquadro incassato, ante bianche, vasca freestanding, doccia ad angolo, bidè, piastrelle grigie, piastrelle in gres porcellanato, pareti grigie, pavimento in gres porcellanato, lavabo sottopiano e top in quarzite
Esempio di una stanza da bagno padronale tradizionale di medie dimensioni con ante con riquadro incassato, ante bianche, vasca freestanding, doccia ad angolo, bidè, piastrelle grigie, piastrelle in gres porcellanato, pareti grigie, pavimento in gres porcellanato, lavabo sottopiano e top in quarzite
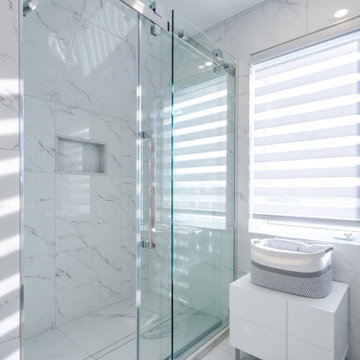
"Effortless Organization: The Custom Shower Oasis with a Convenient Niche"
Ispirazione per una grande stanza da bagno padronale design con ante lisce, ante bianche, vasca freestanding, doccia ad angolo, bidè, piastrelle bianche, piastrelle in gres porcellanato, pareti bianche, pavimento in gres porcellanato, lavabo integrato, top in quarzo composito, pavimento bianco, porta doccia scorrevole, top bianco, due lavabi e mobile bagno sospeso
Ispirazione per una grande stanza da bagno padronale design con ante lisce, ante bianche, vasca freestanding, doccia ad angolo, bidè, piastrelle bianche, piastrelle in gres porcellanato, pareti bianche, pavimento in gres porcellanato, lavabo integrato, top in quarzo composito, pavimento bianco, porta doccia scorrevole, top bianco, due lavabi e mobile bagno sospeso

Esempio di una stanza da bagno padronale minimalista di medie dimensioni con ante lisce, ante marroni, vasca da incasso, zona vasca/doccia separata, bidè, piastrelle di cemento, pareti bianche, pavimento alla veneziana, lavabo sottopiano, top in quarzite, pavimento grigio, porta doccia a battente, top bianco, un lavabo, mobile bagno freestanding e soffitto a volta
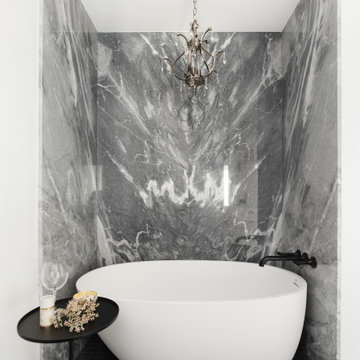
Modern Contemporary bathroom with Bardiglio Polished slab shower and tub surround, Soelberg cabinets, Euro shower door, matt black fixtures, 7666 SW Fleur de Sel wall paint, Metal wood Carbon 2 x 2 carbon floor tile, Black River stone shower floor tile, absolute white honed quartz countertop.
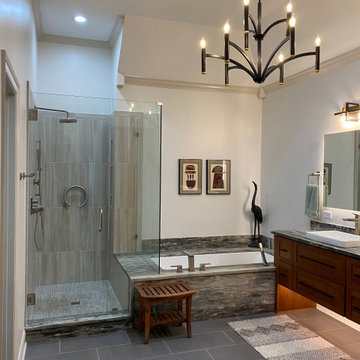
Cabinets: Harmony Cherry in pheasant
Tub: MTI Andrea 8 undermount
Fixtures: Delta Ara in SS
Granite: Sequoia Grey
Hardware: Signature hardware Stanton pull
Lobby tile; 12" x 24" Aventis velvet
Walls: Daltile Aro9
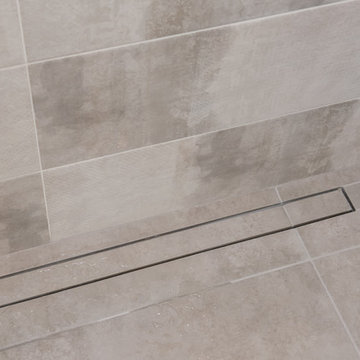
Modern guest bathroom with floor to ceiling tile and Porcelanosa vanity and sink. Equipped with Toto bidet and adjustable handheld shower. Shiny golden accent tile and niche help elevates the look.
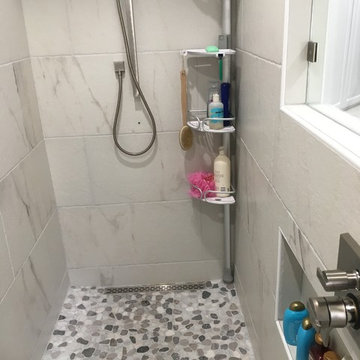
All Tile master Bath Shower
Immagine di un'ampia stanza da bagno padronale minimal con ante lisce, ante bianche, vasca idromassaggio, doccia a filo pavimento, bidè, piastrelle bianche, piastrelle in ceramica, pareti multicolore, pavimento con piastrelle in ceramica, lavabo sottopiano, top in quarzite, pavimento multicolore, doccia aperta e top bianco
Immagine di un'ampia stanza da bagno padronale minimal con ante lisce, ante bianche, vasca idromassaggio, doccia a filo pavimento, bidè, piastrelle bianche, piastrelle in ceramica, pareti multicolore, pavimento con piastrelle in ceramica, lavabo sottopiano, top in quarzite, pavimento multicolore, doccia aperta e top bianco
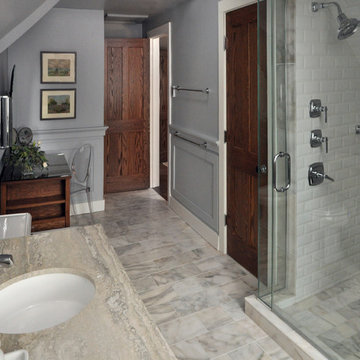
Mieke Zuiderweg
Idee per una grande stanza da bagno classica con lavabo sottopiano, nessun'anta, ante in legno scuro, top in marmo, bidè, piastrelle bianche, piastrelle in pietra, pareti blu, pavimento in marmo e doccia alcova
Idee per una grande stanza da bagno classica con lavabo sottopiano, nessun'anta, ante in legno scuro, top in marmo, bidè, piastrelle bianche, piastrelle in pietra, pareti blu, pavimento in marmo e doccia alcova
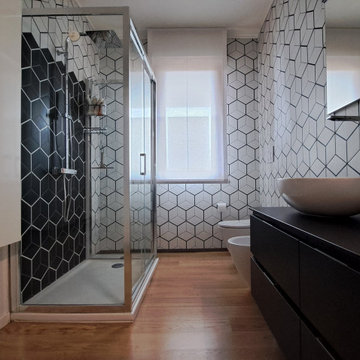
Idee per una grande stanza da bagno con doccia design con doccia ad angolo, bidè, pistrelle in bianco e nero, piastrelle in gres porcellanato, pareti multicolore, parquet chiaro, lavabo a bacinella, porta doccia a battente e due lavabi

modern farmhouse
Dundee, OR
type: custom home + ADU
status: built
credits
design: Matthew O. Daby - m.o.daby design
interior design: Angela Mechaley - m.o.daby design
construction: Cellar Ridge Construction / homeowner
landscape designer: Bryan Bailey - EcoTone / homeowner
photography: Erin Riddle - KLIK Concepts
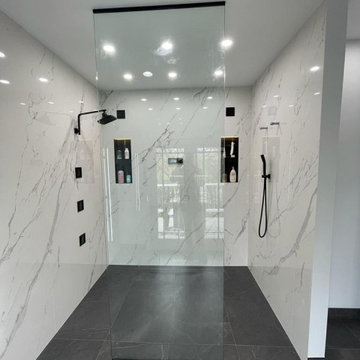
Esempio di una grande stanza da bagno padronale minimal con ante lisce, ante bianche, vasca freestanding, doccia a filo pavimento, bidè, piastrelle bianche, piastrelle in gres porcellanato, pareti bianche, pavimento in gres porcellanato, lavabo da incasso, top in quarzite, pavimento grigio, doccia aperta, top nero, nicchia, due lavabi, mobile bagno sospeso e soffitto a cassettoni
Bagni grigi con bidè - Foto e idee per arredare
4

