Bagni grigi con ante marroni - Foto e idee per arredare
Filtra anche per:
Budget
Ordina per:Popolari oggi
101 - 120 di 3.725 foto
1 di 3

Several years ago, Jill and Brian remodeled their kitchen with TKS Design Group and recently decided it was time to look at a primary bath remodel.
Jill and Brian wanted a completely fresh start. We tweaked the layout slightly by reducing the size of the enormous tub deck and expanding the vanities and storage into the old tub deck zone as well as pushing a bit into the awkward carpeted dressing area. By doing so, we were able to substantially expand the existing footprint of the shower. We also relocated the French doors so that the bath would take advantage of the light brought in by the skylight in that area. A large arched window was replaced with a similar but cleaner lined version, and we removed the large bulkhead and columns to open the space. A simple freestanding tub now punctuates the area under the window and makes for a pleasing focal point. Subtle but significant changes.
We chose a neutral gray tile for the floor to ground the space, and then white oak cabinetry and gold finishes bring warmth to the pallet. The large shower features a mix of white and gray tile where an electronic valve system offers a bit of modern technology and customization to bring some luxury to the everyday. The bathroom remodel also features plenty of storage that keeps the everyday necessities tucked away. The result feels modern, airy and restful!

Several years ago, Jill and Brian remodeled their kitchen with TKS Design Group and recently decided it was time to look at a primary bath remodel.
Jill and Brian wanted a completely fresh start. We tweaked the layout slightly by reducing the size of the enormous tub deck and expanding the vanities and storage into the old tub deck zone as well as pushing a bit into the awkward carpeted dressing area. By doing so, we were able to substantially expand the existing footprint of the shower. We also relocated the French doors so that the bath would take advantage of the light brought in by the skylight in that area. A large arched window was replaced with a similar but cleaner lined version, and we removed the large bulkhead and columns to open the space. A simple freestanding tub now punctuates the area under the window and makes for a pleasing focal point. Subtle but significant changes.
We chose a neutral gray tile for the floor to ground the space, and then white oak cabinetry and gold finishes bring warmth to the pallet. The large shower features a mix of white and gray tile where an electronic valve system offers a bit of modern technology and customization to bring some luxury to the everyday. The bathroom remodel also features plenty of storage that keeps the everyday necessities tucked away. The result feels modern, airy and restful!
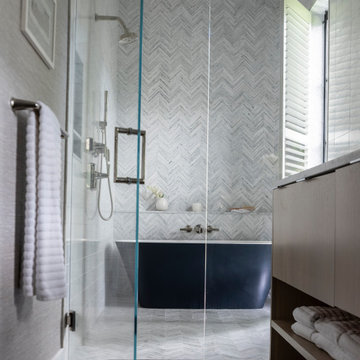
Ispirazione per una stanza da bagno padronale moderna di medie dimensioni con ante lisce, ante marroni, vasca freestanding, zona vasca/doccia separata, WC monopezzo, piastrelle blu, piastrelle in gres porcellanato, pareti grigie, pavimento con piastrelle in ceramica, lavabo sottopiano, top in quarzo composito, pavimento grigio, porta doccia a battente, top bianco, toilette, due lavabi, mobile bagno freestanding e carta da parati
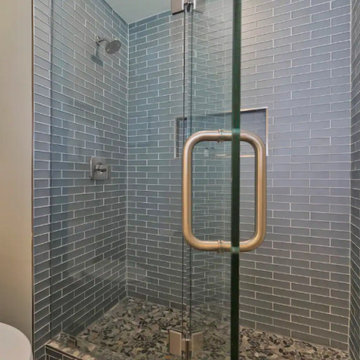
Classic glass subway tiles provided the needed update to this shower. Pebble rock shower floor brings the outdoor elements into this luxury space.
Foto di una piccola stanza da bagno padronale chic con ante in stile shaker, ante marroni, doccia alcova, WC a due pezzi, piastrelle bianche, piastrelle di vetro, pareti bianche, pavimento con piastrelle di ciottoli, lavabo sottopiano, top in quarzite, pavimento marrone, porta doccia a battente, top bianco, nicchia, due lavabi e mobile bagno freestanding
Foto di una piccola stanza da bagno padronale chic con ante in stile shaker, ante marroni, doccia alcova, WC a due pezzi, piastrelle bianche, piastrelle di vetro, pareti bianche, pavimento con piastrelle di ciottoli, lavabo sottopiano, top in quarzite, pavimento marrone, porta doccia a battente, top bianco, nicchia, due lavabi e mobile bagno freestanding

Idee per una stanza da bagno padronale classica di medie dimensioni con ante con riquadro incassato, ante marroni, doccia alcova, piastrelle bianche, piastrelle in ceramica, lavabo sottopiano, top in quarzo composito, porta doccia a battente, top multicolore, due lavabi, mobile bagno freestanding, WC a due pezzi, pareti bianche, pavimento con piastrelle in ceramica, pavimento multicolore, nicchia e pareti in perlinato
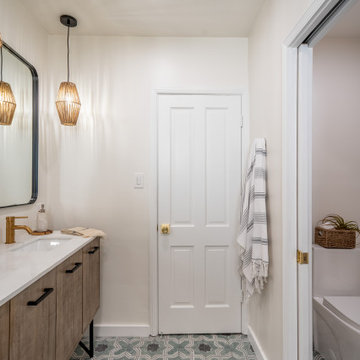
We ? bathroom renovations! This initially drab space was so poorly laid-out that it fit only a tiny vanity for a family of four!
Working in the existing footprint, and in a matter of a few weeks, we were able to design and renovate this space to accommodate a double vanity (SO important when it is the only bathroom in the house!). In addition, we snuck in a private toilet room for added functionality. Now this bath is a stunning workhorse!
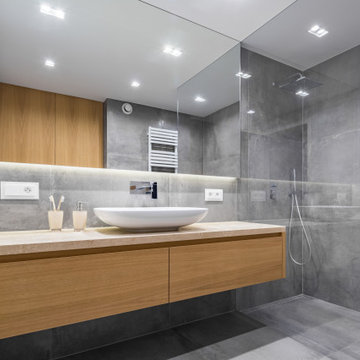
Baño muy elegante de color gris y piezas cerámicas de gran tamaño.. Plato de ducha hecho a mano in situ con sumidero longitudinal. Mueble de lavabo diseñado y hecho a mano
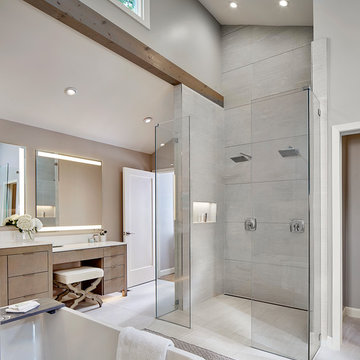
Immagine di un'ampia stanza da bagno padronale moderna con ante lisce, ante marroni, vasca freestanding, doccia aperta, piastrelle grigie, piastrelle in gres porcellanato, pareti grigie, pavimento in gres porcellanato, lavabo sottopiano, top in quarzo composito, pavimento grigio, doccia aperta e top bianco
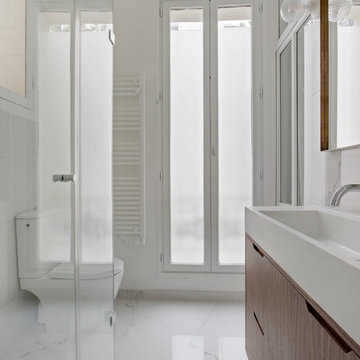
Immagine di una stanza da bagno padronale chic di medie dimensioni con ante a filo, ante marroni, doccia ad angolo, WC monopezzo, pavimento in marmo e lavabo integrato
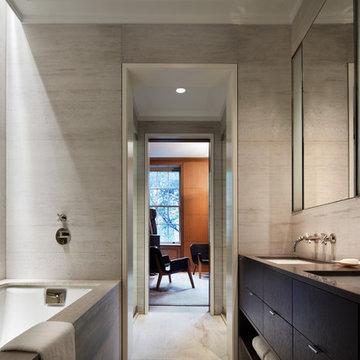
Architect: Steven Harris Architects
Photo Credit: Scott Frances
Immagine di una stanza da bagno padronale minimalista con ante lisce, ante marroni, vasca ad alcova, piastrelle grigie, pareti grigie, lavabo sottopiano e pavimento beige
Immagine di una stanza da bagno padronale minimalista con ante lisce, ante marroni, vasca ad alcova, piastrelle grigie, pareti grigie, lavabo sottopiano e pavimento beige
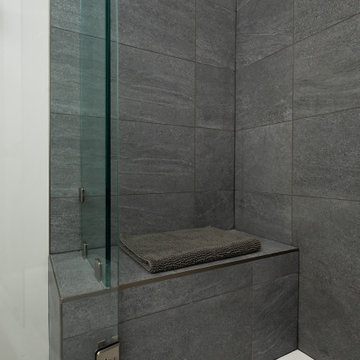
Idee per una piccola stanza da bagno con doccia minimalista con ante marroni, vasca da incasso, vasca/doccia, WC monopezzo, piastrelle grigie, pareti beige, pavimento con piastrelle in ceramica, lavabo integrato, pavimento multicolore, porta doccia a battente, top bianco, panca da doccia, un lavabo e mobile bagno freestanding

This incredible design + build remodel completely transformed this from a builders basic master bath to a destination spa! Floating vanity with dressing area, large format tiles behind the luxurious bath, walk in curbless shower with linear drain. This bathroom is truly fit for relaxing in luxurious comfort.
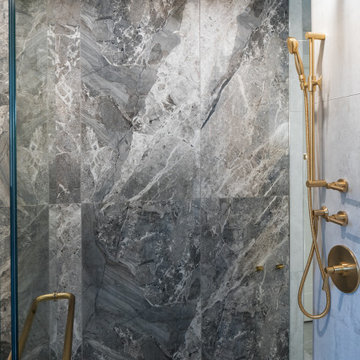
A spacious Master Bedroom captures the most beautiful view in the house of a gorgeous oak tree in the backyard and the prestine golf course beyond. A soft grey provides a neutral palette for the warm furnishings and textures.
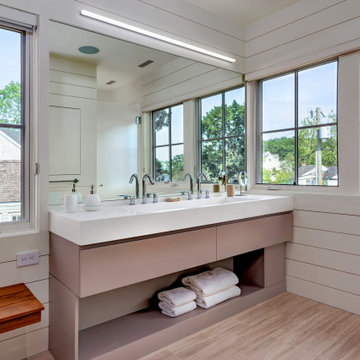
Immagine di una grande stanza da bagno padronale scandinava con ante lisce, ante marroni, pareti bianche, parquet chiaro, lavabo rettangolare, top in superficie solida, pavimento marrone e top bianco

Immagine di una stanza da bagno padronale stile rurale con doccia doppia, piastrelle blu, pareti grigie, lavabo sottopiano, pavimento marrone, porta doccia a battente, top marrone, panca da doccia, due lavabi, ante marroni e mobile bagno incassato
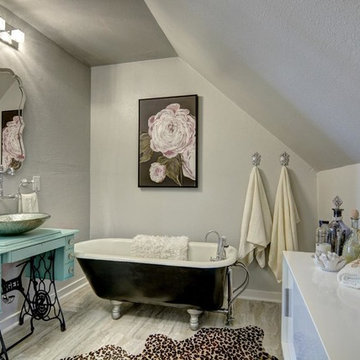
Esempio di una stanza da bagno per bambini industriale di medie dimensioni con consolle stile comò, ante marroni, vasca con piedi a zampa di leone, pareti grigie, pavimento in legno massello medio, lavabo a bacinella, top in legno, pavimento grigio e top blu
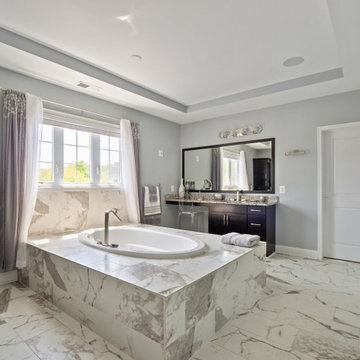
Master Bath Staging
Foto di una grande stanza da bagno padronale con ante in stile shaker, ante marroni, vasca da incasso, WC monopezzo, piastrelle grigie, pareti grigie, pavimento in marmo, lavabo da incasso, top in granito, pavimento multicolore, porta doccia a battente, top multicolore, toilette, due lavabi, mobile bagno incassato e soffitto ribassato
Foto di una grande stanza da bagno padronale con ante in stile shaker, ante marroni, vasca da incasso, WC monopezzo, piastrelle grigie, pareti grigie, pavimento in marmo, lavabo da incasso, top in granito, pavimento multicolore, porta doccia a battente, top multicolore, toilette, due lavabi, mobile bagno incassato e soffitto ribassato
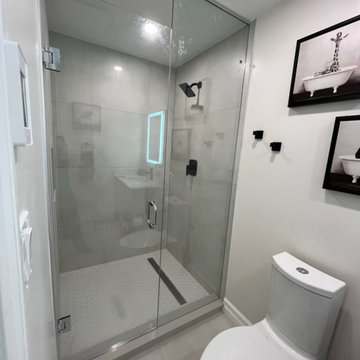
Small basement bathroom renovation in Bolton
Esempio di una piccola stanza da bagno con doccia design con mobile bagno freestanding, ante in stile shaker, ante marroni, doccia alcova, piastrelle beige, piastrelle in ceramica, pavimento con piastrelle in ceramica, lavabo sottopiano, top in quarzite, pavimento beige, porta doccia a battente, top bianco e un lavabo
Esempio di una piccola stanza da bagno con doccia design con mobile bagno freestanding, ante in stile shaker, ante marroni, doccia alcova, piastrelle beige, piastrelle in ceramica, pavimento con piastrelle in ceramica, lavabo sottopiano, top in quarzite, pavimento beige, porta doccia a battente, top bianco e un lavabo
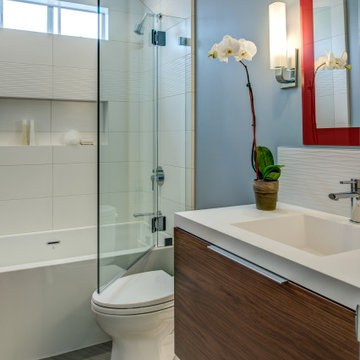
Esempio di una stanza da bagno etnica di medie dimensioni con ante lisce, ante marroni, vasca ad alcova, vasca/doccia, WC a due pezzi, piastrelle bianche, piastrelle in ceramica, pareti blu, pavimento in gres porcellanato, lavabo integrato, top in superficie solida, pavimento grigio, doccia aperta, top bianco, nicchia, un lavabo e mobile bagno sospeso
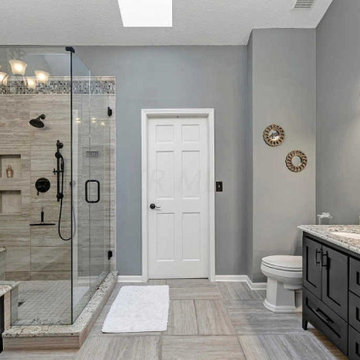
Custom cabinetry, new fixtures, reworked wall to closet with a new pocket door that replaced the huge bi-fold door opens up the space and makes it more functional.
Bagni grigi con ante marroni - Foto e idee per arredare
6

