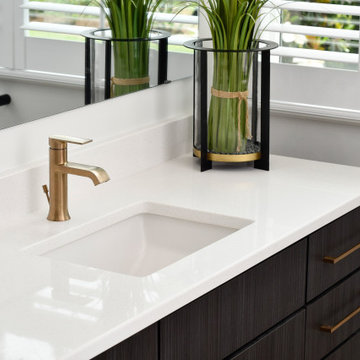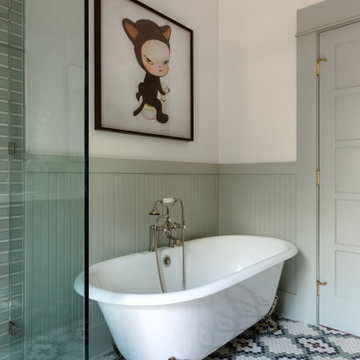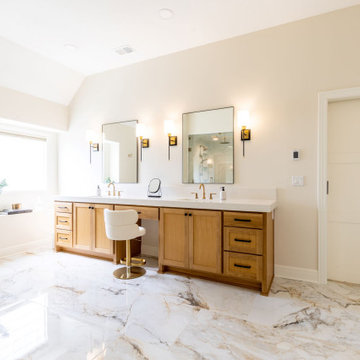Bagni grandi - Foto e idee per arredare
Filtra anche per:
Budget
Ordina per:Popolari oggi
141 - 160 di 166.525 foto
1 di 3

The walk-in shower consists of a non-slop onyx floor plan, tiled walls, niche, and corner foot ledge.
Esempio di una grande stanza da bagno padronale chic con ante con riquadro incassato, ante beige, doccia alcova, WC monopezzo, pareti grigie, pavimento con piastrelle in ceramica, lavabo sottopiano, top in quarzo composito, pavimento multicolore, porta doccia a battente, top bianco, nicchia, un lavabo e mobile bagno incassato
Esempio di una grande stanza da bagno padronale chic con ante con riquadro incassato, ante beige, doccia alcova, WC monopezzo, pareti grigie, pavimento con piastrelle in ceramica, lavabo sottopiano, top in quarzo composito, pavimento multicolore, porta doccia a battente, top bianco, nicchia, un lavabo e mobile bagno incassato

Immagine di una grande stanza da bagno padronale tradizionale con consolle stile comò, ante bianche, doccia a filo pavimento, WC sospeso, piastrelle nere, piastrelle in gres porcellanato, pareti grigie, pavimento in gres porcellanato, lavabo a bacinella, top in marmo, pavimento bianco, porta doccia a battente, top nero, toilette, due lavabi, mobile bagno incassato e carta da parati

Master Bath stone freestanding tub with large picture window
Esempio di una grande stanza da bagno padronale classica con ante in stile shaker, ante grigie, vasca freestanding, doccia a filo pavimento, bidè, piastrelle grigie, piastrelle in ceramica, pareti grigie, pavimento con piastrelle in ceramica, lavabo sottopiano, top in quarzo composito, pavimento grigio, porta doccia scorrevole, top bianco, toilette, due lavabi, mobile bagno freestanding, soffitto ribassato e boiserie
Esempio di una grande stanza da bagno padronale classica con ante in stile shaker, ante grigie, vasca freestanding, doccia a filo pavimento, bidè, piastrelle grigie, piastrelle in ceramica, pareti grigie, pavimento con piastrelle in ceramica, lavabo sottopiano, top in quarzo composito, pavimento grigio, porta doccia scorrevole, top bianco, toilette, due lavabi, mobile bagno freestanding, soffitto ribassato e boiserie

The client wanted a bigger shower, so we changed the existing floor plan and made there small tiny shower into an arched and more usable open storage closet concept, while opting for a combo shower/tub area. We incorporated art deco features and arches as you see in the floor tile, shower niche, and overall shape of the new open closet.

Esempio di una grande stanza da bagno padronale moderna con ante in stile shaker, ante in legno scuro, vasca freestanding, doccia alcova, WC a due pezzi, piastrelle bianche, piastrelle in gres porcellanato, pareti bianche, pavimento in gres porcellanato, lavabo da incasso, top in quarzite, pavimento bianco, porta doccia a battente, top bianco, toilette, due lavabi e mobile bagno incassato

Cat Neitzey from Reico Kitchen & Bath in Fredericksburg, VA designed a modern and accessible primary bathroom remodel featuring Merillat Classic cabinetry.
The bathroom cabinets are the Lanielle door style in a Whisper finish, complemented by hardware from the Jeffrey Alexander Alvar Collection. The countertop is MSI Frost White quartz, accompanied by black fixtures from the Kohler Tempered Collection.
The bathroom also includes Atlas Tile Grespania Trivoli 12x24 wall & floor tile, as well as Pan Lungarno Nero Penny with Nero Chevron Accent tile.
Cat expressed her gratitude for the opportunity to work on this project. "The style the clients brought to the table was so fun, and the showroom appointments were creative and interesting. This fully accessible renovation in a multi-generational home addressed practical concerns with standard construction. Meeting accessibility guidelines and ensuring proper installation were our top priorities. I love that we were able to achieve that while incorporating choices both dramatic and modern and clean and elegant."
Photos courtesy of Tim Snyder Photography.

We took this awkward bathroom, with its tiny shower and toilet in the center of the floor, and created an oasis that is not just functional, but also luxurious and sophisticated. Below a custom mirror, the gray bathroom vanity features a white quartz waterfall edge countertop. The toilet has been relocated to the other side of the vanity and is now mounted to the wall. The heated floors are covered in a gray herringbone pattern that complements the custom gray built-in cabinets - perfect for storing towels, supplies and personal items. The walls have large scale tiles arranged in a diamond pattern, with an accent wall in a warm ash-color. And finally, to create a high-end experience, we installed a bubble jet freestanding tub which sits in front of the 10’ wide shower, featuring a wall niche with LED light.

Foto di una grande stanza da bagno padronale mediterranea con ante lisce, ante bianche, vasca da incasso, doccia a filo pavimento, WC a due pezzi, piastrelle grigie, piastrelle di marmo, pareti bianche, pavimento in marmo, lavabo a consolle, pavimento grigio, porta doccia scorrevole, top bianco, un lavabo, mobile bagno sospeso e travi a vista

Since it was built in 1910 by Alfred and Grace Hare this home has been lovingly cared for by it’s past and present owners, and for that care it was declared a Los Angeles Historic Cultural Monument. The home’s charm is everywhere: stone porch, shingles, original wood wainscoting and trims, glass buffet, but our clients’ young family had desperately outgrown the tiny kitchen. With thought, care, and quality workmanship an addition at the rear afforded them a new kitchen and main bedroom suite. Hive Home designed the kitchen to marry modern function with the home’s historic whimsy, creating a fresh space that feels right at home. The main bath is a soothing respite with a custom colored historic tile floor and a generous shower space. So many subtle details were decided on (keep an eye out for the hares), and we couldn’t be more thrilled with the result. We hope our clients love their new space for many happy years to come!

Esempio di un grande bagno di servizio tradizionale con nessun'anta, ante bianche, WC monopezzo, piastrelle verdi, piastrelle in gres porcellanato, pareti verdi, pavimento con piastrelle a mosaico, lavabo a consolle, pavimento bianco, top bianco, mobile bagno freestanding, soffitto in carta da parati e carta da parati

Master bathroom with a dual walk-in shower with large distinctive veining tile, with pops of gold and green. Large double vanity with features of a backlit LED mirror and widespread faucets.

We reconfigured the space, moving the door to the toilet room behind the vanity which offered more storage at the vanity area and gave the toilet room more privacy. If the linen towers each vanity sink has their own pullout hamper for dirty laundry. Its bright but the dramatic green tile offers a rich element to the room

This Modern Lux design inspired primary bathroom has it all. It features custom white oak double vanity with powder table, mitered quartz countertops, large format heated tile floors, a spa-like shower with rain head showerhead and hand shower, with gorgeous mosaic shower floor and ceiling.

Want to get away from it all? This combo tub and steam shower primary bathroom will take the stress of the day away instantly!
Idee per una grande stanza da bagno padronale moderna con ante lisce, ante in legno scuro, vasca sottopiano, zona vasca/doccia separata, WC monopezzo, piastrelle bianche, piastrelle in gres porcellanato, pareti bianche, pavimento con piastrelle in ceramica, lavabo sottopiano, top in quarzo composito, pavimento bianco, porta doccia a battente, top grigio, toilette, due lavabi e mobile bagno sospeso
Idee per una grande stanza da bagno padronale moderna con ante lisce, ante in legno scuro, vasca sottopiano, zona vasca/doccia separata, WC monopezzo, piastrelle bianche, piastrelle in gres porcellanato, pareti bianche, pavimento con piastrelle in ceramica, lavabo sottopiano, top in quarzo composito, pavimento bianco, porta doccia a battente, top grigio, toilette, due lavabi e mobile bagno sospeso

A lovely freestanding bath tub with a modern rounded silhouette, wood accents and warm tones make bathing an experience to remember. Adorned by plants, beach shells and other bath accessories, the owners are reminded of their love of nature.

This Primary bathroom needed an update to be a forever space, with clean lines, and a timeless look. Now my clients can simply walk into the shower space, for easy access, easy maintenance, and plenty of room. An American Standard step in tub is opposite the shower, which was on their wish list. The outcome is a lovely, relaxing space that they will enjoy for years to come. We decided to mix brushed gold finishes with matte black fixtures. The geometric Herringbone and Hex porcelain tile selections add interest to the overall design.

This Australian-inspired new construction was a successful collaboration between homeowner, architect, designer and builder. The home features a Henrybuilt kitchen, butler's pantry, private home office, guest suite, master suite, entry foyer with concealed entrances to the powder bathroom and coat closet, hidden play loft, and full front and back landscaping with swimming pool and pool house/ADU.

A bespoke bathroom designed to meld into the vast greenery of the outdoors. White oak cabinetry, limestone countertops and backsplash, custom black metal mirrors, and natural stone floors.
The water closet features wallpaper from Kale Tree. www.kaletree.com

Our clients wanted to add an ensuite bathroom to their charming 1950’s Cape Cod, but they were reluctant to sacrifice the only closet in their owner’s suite. The hall bathroom they’d been sharing with their kids was also in need of an update so we took this into consideration during the design phase to come up with a creative new layout that would tick all their boxes.
By relocating the hall bathroom, we were able to create an ensuite bathroom with a generous shower, double vanity, and plenty of space left over for a separate walk-in closet. We paired the classic look of marble with matte black fixtures to add a sophisticated, modern edge. The natural wood tones of the vanity and teak bench bring warmth to the space. A frosted glass pocket door to the walk-through closet provides privacy, but still allows light through. We gave our clients additional storage by building drawers into the Cape Cod’s eave space.

Immagine di una grande stanza da bagno padronale nordica con ante lisce, ante in legno scuro, vasca freestanding, zona vasca/doccia separata, piastrelle blu, piastrelle in gres porcellanato, pavimento in gres porcellanato, lavabo sottopiano, top in quarzo composito, pavimento grigio, doccia aperta, top bianco, nicchia, due lavabi e mobile bagno sospeso
Bagni grandi - Foto e idee per arredare
8

