Bagni grandi con travi a vista - Foto e idee per arredare
Filtra anche per:
Budget
Ordina per:Popolari oggi
61 - 80 di 623 foto
1 di 3

Concrete counters with integrated wave sink. Kohler Karbon faucets. Heath Ceramics tile. Sauna. American Clay walls. Exposed cypress timber beam ceiling. Victoria & Albert tub. Inlaid FSC Ipe floors. LEED Platinum home. Photos by Matt McCorteney.
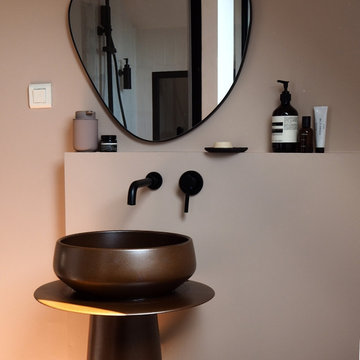
salle de bain chambre 1
Immagine di una grande stanza da bagno padronale chic con doccia a filo pavimento, WC monopezzo, piastrelle bianche, piastrelle in ceramica, pareti rosa, pavimento in legno massello medio, lavabo a colonna, porta doccia a battente, un lavabo e travi a vista
Immagine di una grande stanza da bagno padronale chic con doccia a filo pavimento, WC monopezzo, piastrelle bianche, piastrelle in ceramica, pareti rosa, pavimento in legno massello medio, lavabo a colonna, porta doccia a battente, un lavabo e travi a vista
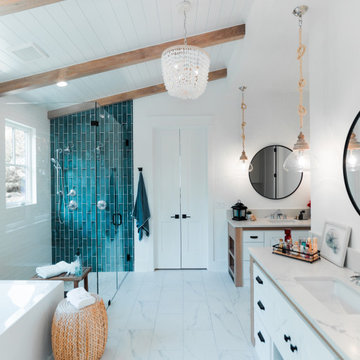
Immagine di una grande stanza da bagno padronale costiera con ante bianche, vasca ad angolo, doccia doppia, WC a due pezzi, piastrelle blu, piastrelle in ceramica, pareti bianche, pavimento con piastrelle in ceramica, top in marmo, pavimento multicolore, porta doccia a battente, top bianco, toilette, due lavabi, mobile bagno incassato e travi a vista

Esempio di una grande stanza da bagno padronale country con ante lisce, ante in legno scuro, vasca freestanding, WC a due pezzi, pareti grigie, pavimento in marmo, lavabo sottopiano, top in marmo, pavimento grigio, porta doccia a battente, top grigio, toilette, due lavabi, mobile bagno freestanding, travi a vista e pannellatura

Guest Bathroom remodel
Idee per una grande stanza da bagno mediterranea con ante in stile shaker, ante bianche, vasca sottopiano, doccia ad angolo, piastrelle verdi, piastrelle in gres porcellanato, pareti bianche, pavimento in legno massello medio, lavabo da incasso, top in quarzite, porta doccia a battente, top grigio, mobile bagno incassato e travi a vista
Idee per una grande stanza da bagno mediterranea con ante in stile shaker, ante bianche, vasca sottopiano, doccia ad angolo, piastrelle verdi, piastrelle in gres porcellanato, pareti bianche, pavimento in legno massello medio, lavabo da incasso, top in quarzite, porta doccia a battente, top grigio, mobile bagno incassato e travi a vista

A domestic vision that draws on a museum concept through the search for asymmetries, through
the balance between full and empty and the contrast between reflections and transparencies.

Foto di una grande stanza da bagno con doccia design con ante lisce, ante in legno chiaro, vasca sottopiano, doccia aperta, WC sospeso, piastrelle grigie, piastrelle in gres porcellanato, pareti grigie, pavimento in gres porcellanato, lavabo a bacinella, top in superficie solida, pavimento grigio, porta doccia scorrevole, top bianco, due lavabi, mobile bagno freestanding e travi a vista
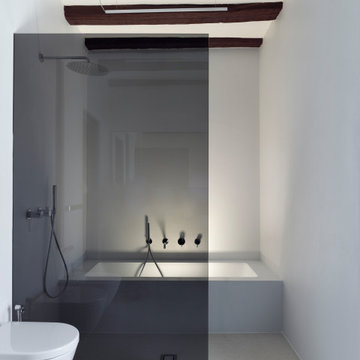
Ispirazione per una grande stanza da bagno minimal con vasca da incasso, zona vasca/doccia separata, WC sospeso, pareti bianche, pavimento alla veneziana, pavimento grigio e travi a vista

Idee per una grande stanza da bagno padronale country con ante in stile shaker, ante bianche, vasca freestanding, doccia a filo pavimento, piastrelle bianche, piastrelle in gres porcellanato, pareti grigie, pavimento in gres porcellanato, lavabo sottopiano, top in quarzite, pavimento beige, porta doccia a battente, top grigio, panca da doccia, due lavabi, mobile bagno incassato e travi a vista
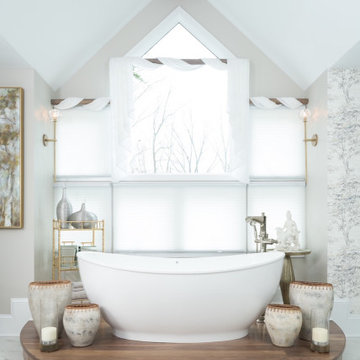
We took this dated 80's bathroom and created a livable spa retreat for our clients to enjoy as if they were on vacation everyday!
Foto di una grande stanza da bagno padronale classica con ante con bugna sagomata, ante in legno scuro, vasca freestanding, doccia doppia, WC a due pezzi, piastrelle bianche, piastrelle di marmo, pareti grigie, pavimento in marmo, lavabo a bacinella, top in quarzo composito, pavimento bianco, porta doccia a battente, top bianco, toilette, due lavabi, mobile bagno incassato, travi a vista e carta da parati
Foto di una grande stanza da bagno padronale classica con ante con bugna sagomata, ante in legno scuro, vasca freestanding, doccia doppia, WC a due pezzi, piastrelle bianche, piastrelle di marmo, pareti grigie, pavimento in marmo, lavabo a bacinella, top in quarzo composito, pavimento bianco, porta doccia a battente, top bianco, toilette, due lavabi, mobile bagno incassato, travi a vista e carta da parati

Ispirazione per una grande stanza da bagno padronale stile marino con ante in stile shaker, ante bianche, vasca freestanding, doccia a filo pavimento, piastrelle grigie, piastrelle in gres porcellanato, pareti bianche, pavimento in gres porcellanato, lavabo sottopiano, top in saponaria, pavimento grigio, porta doccia a battente, top nero, due lavabi, mobile bagno incassato, travi a vista e pareti in perlinato
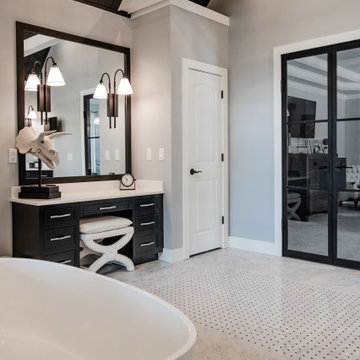
Immagine di una grande stanza da bagno padronale chic con ante a filo, ante nere, vasca freestanding, doccia ad angolo, WC a due pezzi, pistrelle in bianco e nero, piastrelle in gres porcellanato, pareti grigie, pavimento in gres porcellanato, lavabo sottopiano, top in quarzo composito, pavimento bianco, porta doccia a battente, top bianco, panca da doccia, due lavabi, mobile bagno incassato, travi a vista e pareti in perlinato
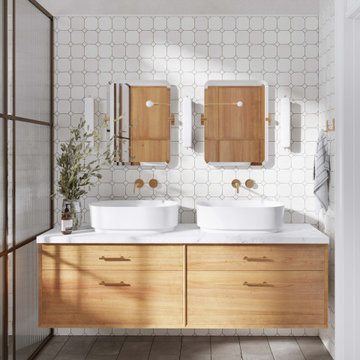
Delve into the tranquil luxury of a bathroom in a Chelsea apartment, where Arsight's unique design style leaves an indelible imprint on every detail. Millworked panels and sconces set the stage for gleaming white tiles and an exquisite double vanity, emphasized by elegant brass hardware. A custom vanity syncs with wall-mounted faucets, creating a ballet of functionality under the ethereal light passing through fluted glass. The loft-style layout pays tribute to New York's architectural majesty, with a pristine white marble vanity serving as the crown jewel of this luxuriously outfitted bathroom haven.
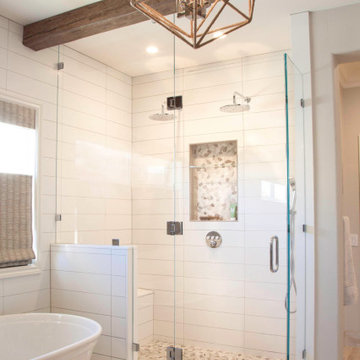
Light and Airy shiplap bathroom was the dream for this hard working couple. The goal was to totally re-create a space that was both beautiful, that made sense functionally and a place to remind the clients of their vacation time. A peaceful oasis. We knew we wanted to use tile that looks like shiplap. A cost effective way to create a timeless look. By cladding the entire tub shower wall it really looks more like real shiplap planked walls.
The center point of the room is the new window and two new rustic beams. Centered in the beams is the rustic chandelier.
Design by Signature Designs Kitchen Bath
Contractor ADR Design & Remodel
Photos by Gail Owens
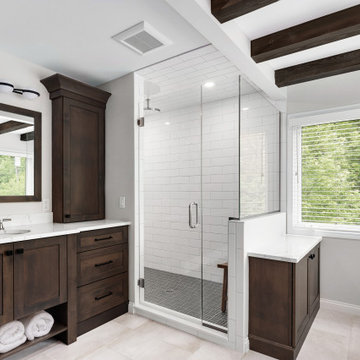
The perfect start to every morning and the best part of ending your day. This inviting primary bathroom was custom designed to suit our clients’ every needs and preferences, ensuring that every day is a great day!

Furniture inspired dual vanities flank the most spectacular soaker tub in the center of the sight lines in this beautiful space. Erin for Visual Comfort lighting and elaborate Venetian mirrors uplevel the sparkle in a breathtaking room.

Design objectives for this primary bathroom remodel included: Removing a dated corner shower and deck-mounted tub, creating more storage space, reworking the water closet entry, adding dual vanities and a curbless shower with tub to capture the view.
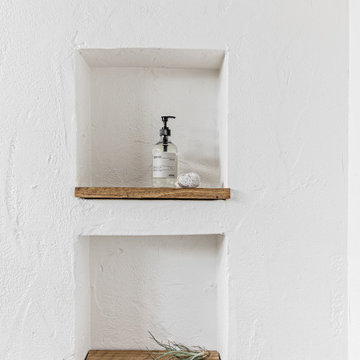
Foto di una grande stanza da bagno stile marinaro con nessun'anta, ante in legno scuro, doccia aperta, WC monopezzo, piastrelle bianche, piastrelle di cemento, pareti bianche, pavimento con piastrelle di ciottoli, lavabo integrato, top in quarzo composito, pavimento beige, doccia aperta, top bianco, nicchia, due lavabi, mobile bagno freestanding e travi a vista
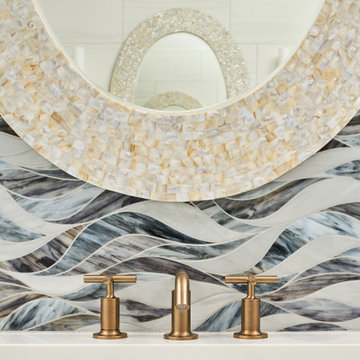
Design objectives for this primary bathroom remodel included: Removing a dated corner shower and deck-mounted tub, creating more storage space, reworking the water closet entry, adding dual vanities and a curbless shower with tub to capture the view.

Immagine di una grande stanza da bagno padronale mediterranea con ante con riquadro incassato, ante in legno scuro, vasca sottopiano, doccia a filo pavimento, bidè, piastrelle beige, piastrelle di pietra calcarea, pareti beige, pavimento in gres porcellanato, lavabo sottopiano, top in quarzo composito, pavimento arancione, porta doccia a battente, top beige, toilette, due lavabi, mobile bagno incassato e travi a vista
Bagni grandi con travi a vista - Foto e idee per arredare
4

