Bagni grandi con piastrelle grigie - Foto e idee per arredare
Filtra anche per:
Budget
Ordina per:Popolari oggi
121 - 140 di 37.483 foto
1 di 3
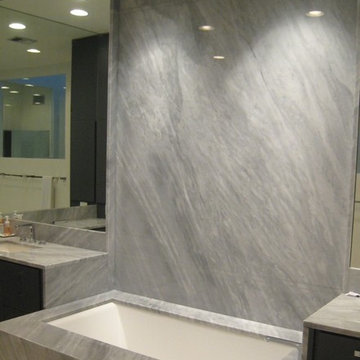
Immagine di una grande stanza da bagno padronale moderna con ante lisce, ante nere, vasca sottopiano, piastrelle grigie, piastrelle di marmo, pareti bianche, lavabo sottopiano e top in marmo
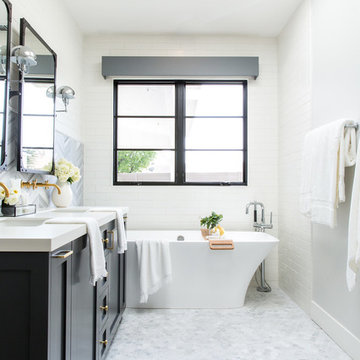
Marisa Vitale Photography
www.marisavitale.com
Immagine di una grande stanza da bagno padronale country con ante con riquadro incassato, ante grigie, vasca da incasso, doccia aperta, piastrelle grigie, piastrelle in ceramica, pareti bianche, pavimento bianco e doccia aperta
Immagine di una grande stanza da bagno padronale country con ante con riquadro incassato, ante grigie, vasca da incasso, doccia aperta, piastrelle grigie, piastrelle in ceramica, pareti bianche, pavimento bianco e doccia aperta
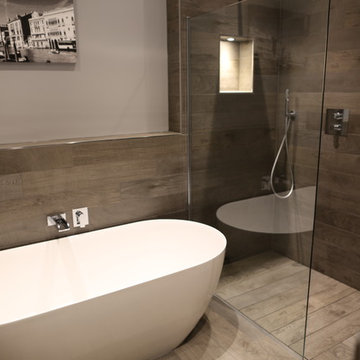
Shower deck system
Complete waterproofing system for built-in showers.
A new style of shower tray for more exclusive bathrooms. This system includes a totally flat shower base where the water drains out between the tiles. This means that the water outlet is hidden from view, so a wooden flooring effect can be achieved but with the benefits of ceramic tiles.
The prefabricated shower tray has been designed to sit underneath ceramic tiles that are not fixed permanently. The ceramic tiles are fixed to guides that sit atop the shower tray, hiding the outlet and allowing the water to filter out between the tiles.
Porcelanosa Oxford Antracita Anti-Slip 14.3 x 90cm wall and floor tiles
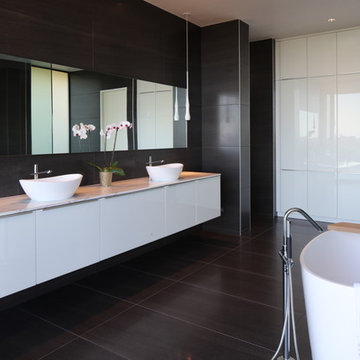
Photography by Paul Bardagjy
Esempio di una grande stanza da bagno padronale minimal con ante lisce, ante bianche, vasca freestanding, doccia aperta, WC sospeso, piastrelle grigie, piastrelle in gres porcellanato, pareti nere, pavimento in gres porcellanato, lavabo a bacinella, top in marmo, pavimento nero e doccia aperta
Esempio di una grande stanza da bagno padronale minimal con ante lisce, ante bianche, vasca freestanding, doccia aperta, WC sospeso, piastrelle grigie, piastrelle in gres porcellanato, pareti nere, pavimento in gres porcellanato, lavabo a bacinella, top in marmo, pavimento nero e doccia aperta

photography by Anice Hoachlander
Ispirazione per una grande stanza da bagno padronale contemporanea con vasca ad alcova, doccia aperta, piastrelle grigie, pareti grigie, pavimento grigio, doccia aperta, nicchia e panca da doccia
Ispirazione per una grande stanza da bagno padronale contemporanea con vasca ad alcova, doccia aperta, piastrelle grigie, pareti grigie, pavimento grigio, doccia aperta, nicchia e panca da doccia

Twist Tours
Immagine di una grande stanza da bagno per bambini tradizionale con ante in stile shaker, ante grigie, vasca ad alcova, vasca/doccia, piastrelle grigie, piastrelle bianche, pareti grigie, lavabo sottopiano, pavimento marrone, doccia con tenda, WC monopezzo, piastrelle in gres porcellanato, pavimento con piastrelle in ceramica, top in granito e top bianco
Immagine di una grande stanza da bagno per bambini tradizionale con ante in stile shaker, ante grigie, vasca ad alcova, vasca/doccia, piastrelle grigie, piastrelle bianche, pareti grigie, lavabo sottopiano, pavimento marrone, doccia con tenda, WC monopezzo, piastrelle in gres porcellanato, pavimento con piastrelle in ceramica, top in granito e top bianco
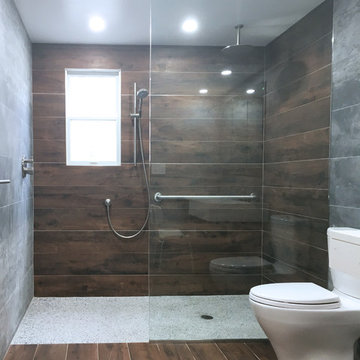
Immagine di una grande stanza da bagno minimal con ante in legno bruno, doccia aperta, WC a due pezzi, piastrelle grigie, piastrelle in gres porcellanato, pareti grigie, pavimento in gres porcellanato, lavabo sottopiano e top in quarzo composito
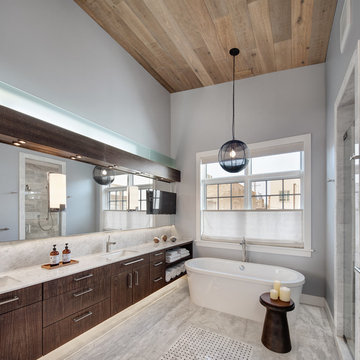
Immagine di una grande stanza da bagno padronale tradizionale con ante lisce, ante in legno bruno, vasca freestanding, piastrelle grigie, pareti grigie, lavabo sottopiano, zona vasca/doccia separata, lastra di pietra, pavimento in marmo e top in marmo
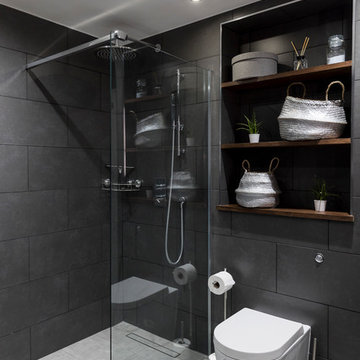
This newly installed walking shower provide you with peace of mind to stretch out and get anything you might have forgotten
Idee per una grande stanza da bagno minimalista con ante con bugna sagomata, ante in legno bruno, vasca freestanding, vasca/doccia, WC monopezzo, piastrelle grigie, piastrelle di cemento, pareti grigie, pavimento con piastrelle in ceramica, lavabo a colonna e top in legno
Idee per una grande stanza da bagno minimalista con ante con bugna sagomata, ante in legno bruno, vasca freestanding, vasca/doccia, WC monopezzo, piastrelle grigie, piastrelle di cemento, pareti grigie, pavimento con piastrelle in ceramica, lavabo a colonna e top in legno
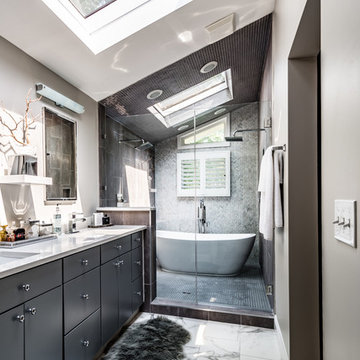
Master Bathroom
Immagine di una grande stanza da bagno padronale design con ante lisce, ante grigie, vasca freestanding, zona vasca/doccia separata, WC a due pezzi, piastrelle grigie, piastrelle in gres porcellanato, pareti grigie, pavimento in gres porcellanato, lavabo sottopiano e top in granito
Immagine di una grande stanza da bagno padronale design con ante lisce, ante grigie, vasca freestanding, zona vasca/doccia separata, WC a due pezzi, piastrelle grigie, piastrelle in gres porcellanato, pareti grigie, pavimento in gres porcellanato, lavabo sottopiano e top in granito
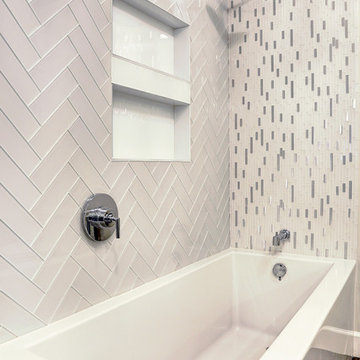
Bayside Images
Foto di una grande stanza da bagno padronale contemporanea con ante con riquadro incassato, ante bianche, vasca ad alcova, vasca/doccia, WC a due pezzi, piastrelle grigie, piastrelle bianche, piastrelle in gres porcellanato, pareti grigie, parquet scuro, lavabo sottopiano, top in quarzo composito, pavimento grigio e doccia aperta
Foto di una grande stanza da bagno padronale contemporanea con ante con riquadro incassato, ante bianche, vasca ad alcova, vasca/doccia, WC a due pezzi, piastrelle grigie, piastrelle bianche, piastrelle in gres porcellanato, pareti grigie, parquet scuro, lavabo sottopiano, top in quarzo composito, pavimento grigio e doccia aperta
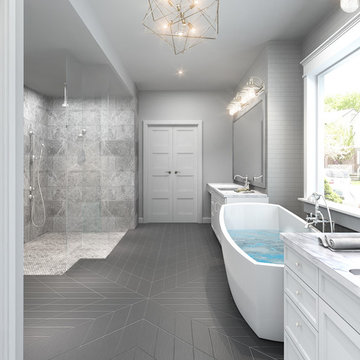
Idee per una grande stanza da bagno padronale chic con ante in stile shaker, ante bianche, vasca freestanding, doccia aperta, WC a due pezzi, piastrelle grigie, piastrelle in gres porcellanato, pareti grigie, pavimento in gres porcellanato, lavabo sottopiano e top in quarzo composito
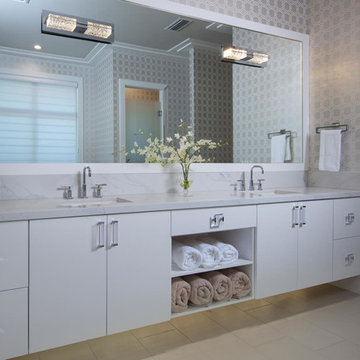
Esempio di una grande stanza da bagno padronale design con ante lisce, ante bianche, pavimento in gres porcellanato, lavabo sottopiano, top in marmo, doccia alcova, piastrelle grigie, lastra di pietra, pareti multicolore, pavimento beige e doccia aperta
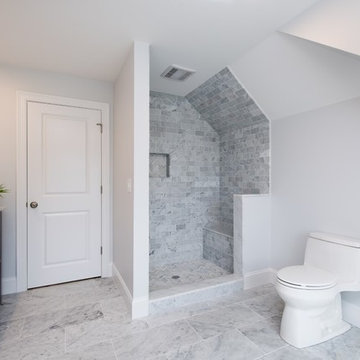
Esempio di una grande stanza da bagno padronale tradizionale con ante in stile shaker, ante grigie, doccia aperta, WC monopezzo, piastrelle grigie, piastrelle bianche, piastrelle diamantate, pareti bianche, pavimento in ardesia, lavabo sottopiano e top in superficie solida

The SUMMIT, is Beechwood Homes newest display home at Craigburn Farm. This masterpiece showcases our commitment to design, quality and originality. The Summit is the epitome of luxury. From the general layout down to the tiniest finish detail, every element is flawless.
Specifically, the Summit highlights the importance of atmosphere in creating a family home. The theme throughout is warm and inviting, combining abundant natural light with soothing timber accents and an earthy palette. The stunning window design is one of the true heroes of this property, helping to break down the barrier of indoor and outdoor. An open plan kitchen and family area are essential features of a cohesive and fluid home environment.
Adoring this Ensuite displayed in "The Summit" by Beechwood Homes. There is nothing classier than the combination of delicate timber and concrete beauty.
The perfect outdoor area for entertaining friends and family. The indoor space is connected to the outdoor area making the space feel open - perfect for extending the space!
The Summit makes the most of state of the art automation technology. An electronic interface controls the home theatre systems, as well as the impressive lighting display which comes to life at night. Modern, sleek and spacious, this home uniquely combines convenient functionality and visual appeal.
The Summit is ideal for those clients who may be struggling to visualise the end product from looking at initial designs. This property encapsulates all of the senses for a complete experience. Appreciate the aesthetic features, feel the textures, and imagine yourself living in a home like this.
Tiles by Italia Ceramics!
Visit Beechwood Homes - Display Home "The Summit"
54 FERGUSSON AVENUE,
CRAIGBURN FARM
Opening Times Sat & Sun 1pm – 4:30pm

The Aerius - Modern Craftsman in Ridgefield Washington by Cascade West Development Inc.
Upon opening the 8ft tall door and entering the foyer an immediate display of light, color and energy is presented to us in the form of 13ft coffered ceilings, abundant natural lighting and an ornate glass chandelier. Beckoning across the hall an entrance to the Great Room is beset by the Master Suite, the Den, a central stairway to the Upper Level and a passageway to the 4-bay Garage and Guest Bedroom with attached bath. Advancement to the Great Room reveals massive, built-in vertical storage, a vast area for all manner of social interactions and a bountiful showcase of the forest scenery that allows the natural splendor of the outside in. The sleek corner-kitchen is composed with elevated countertops. These additional 4in create the perfect fit for our larger-than-life homeowner and make stooping and drooping a distant memory. The comfortable kitchen creates no spatial divide and easily transitions to the sun-drenched dining nook, complete with overhead coffered-beam ceiling. This trifecta of function, form and flow accommodates all shapes and sizes and allows any number of events to be hosted here. On the rare occasion more room is needed, the sliding glass doors can be opened allowing an out-pour of activity. Almost doubling the square-footage and extending the Great Room into the arboreous locale is sure to guarantee long nights out under the stars.
Cascade West Facebook: https://goo.gl/MCD2U1
Cascade West Website: https://goo.gl/XHm7Un
These photos, like many of ours, were taken by the good people of ExposioHDR - Portland, Or
Exposio Facebook: https://goo.gl/SpSvyo
Exposio Website: https://goo.gl/Cbm8Ya
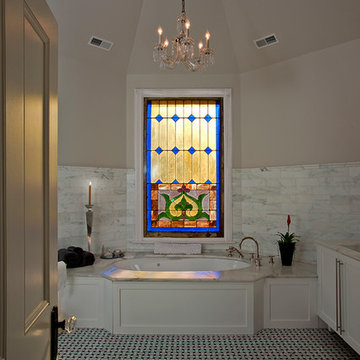
Esempio di una grande stanza da bagno padronale chic con ante in stile shaker, ante bianche, vasca sottopiano, piastrelle grigie, piastrelle bianche, piastrelle in pietra, pareti beige, pavimento in gres porcellanato, top in marmo e pavimento multicolore
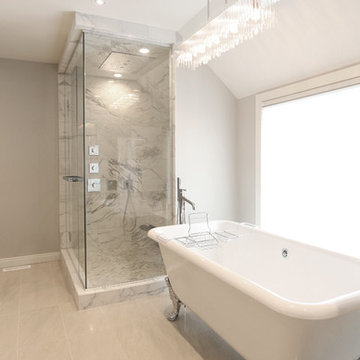
Immagine di una grande stanza da bagno padronale minimal con ante a filo, ante in legno chiaro, vasca con piedi a zampa di leone, doccia ad angolo, piastrelle grigie, piastrelle di marmo, pareti grigie, pavimento in gres porcellanato, lavabo sottopiano, top in quarzo composito, pavimento beige e porta doccia a battente
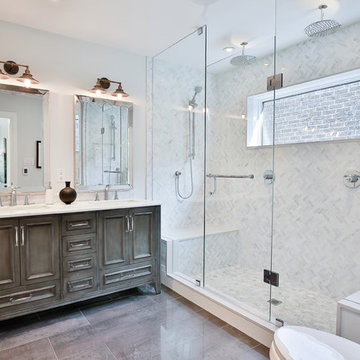
Esempio di una grande stanza da bagno padronale tradizionale con ante con bugna sagomata, ante grigie, doccia doppia, WC monopezzo, piastrelle grigie, piastrelle in gres porcellanato, pareti bianche, pavimento in gres porcellanato, lavabo sottopiano, top in marmo e porta doccia a battente
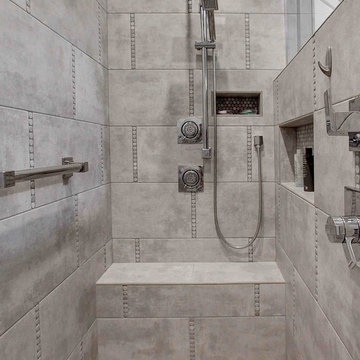
Immagine di una grande stanza da bagno padronale tradizionale con doccia a filo pavimento, piastrelle grigie, piastrelle in gres porcellanato, pavimento in gres porcellanato, top in quarzo composito, ante in stile shaker, ante in legno bruno, pareti grigie e lavabo sottopiano
Bagni grandi con piastrelle grigie - Foto e idee per arredare
7

