Bagni grandi con piastrelle di cemento - Foto e idee per arredare
Filtra anche per:
Budget
Ordina per:Popolari oggi
121 - 140 di 2.079 foto
1 di 3
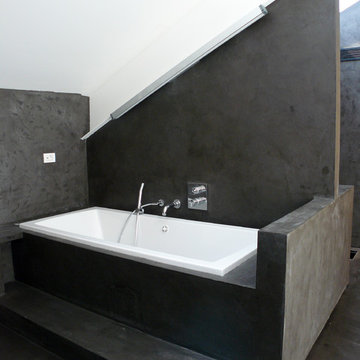
Idee per una grande stanza da bagno padronale nordica con nessun'anta, ante grigie, vasca da incasso, piastrelle grigie, piastrelle di cemento, pareti grigie, pavimento in cemento, lavabo da incasso, top in cemento e pavimento grigio
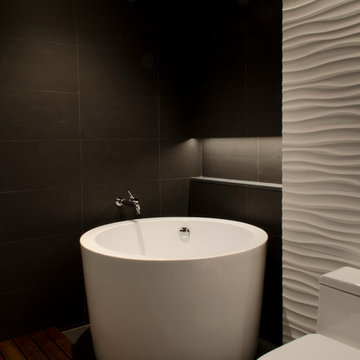
Idee per una grande stanza da bagno padronale moderna con ante lisce, ante in legno bruno, vasca giapponese, doccia aperta, WC monopezzo, piastrelle di cemento, pareti bianche, parquet scuro, lavabo integrato e top in superficie solida
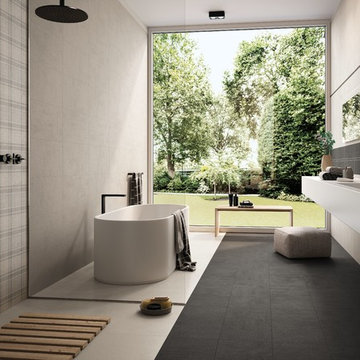
Looking for something unique and classic? Come see this new tile line in our showroom.
Idee per una grande stanza da bagno padronale minimal con vasca freestanding, zona vasca/doccia separata, piastrelle grigie, piastrelle di cemento, pareti grigie, pavimento in cemento, lavabo integrato, top in quarzo composito, pavimento nero e doccia aperta
Idee per una grande stanza da bagno padronale minimal con vasca freestanding, zona vasca/doccia separata, piastrelle grigie, piastrelle di cemento, pareti grigie, pavimento in cemento, lavabo integrato, top in quarzo composito, pavimento nero e doccia aperta
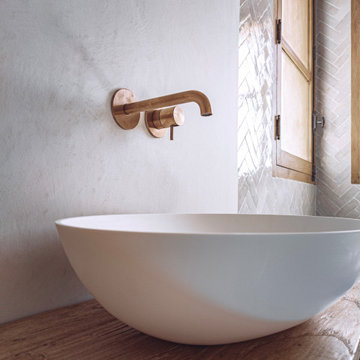
Immagine di una grande stanza da bagno per bambini mediterranea con piastrelle bianche, piastrelle di cemento, top in legno, un lavabo e mobile bagno freestanding
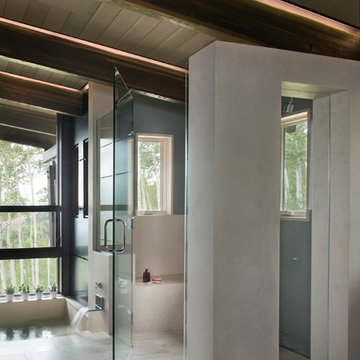
Kimberly Gavin Photography
Immagine di una grande stanza da bagno padronale design con vasca giapponese, doccia doppia, piastrelle beige, piastrelle di cemento, pareti beige e pavimento in marmo
Immagine di una grande stanza da bagno padronale design con vasca giapponese, doccia doppia, piastrelle beige, piastrelle di cemento, pareti beige e pavimento in marmo
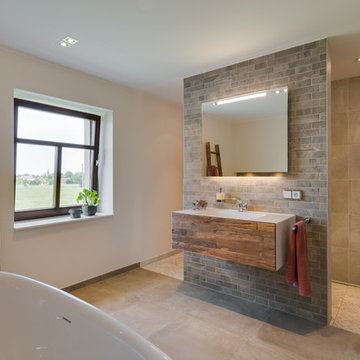
Marko Kubitz Fotografie
Foto di una grande stanza da bagno padronale contemporanea con ante lisce, ante in legno scuro, vasca freestanding, zona vasca/doccia separata, piastrelle beige, pareti beige, lavabo integrato, pavimento beige, doccia aperta, piastrelle di cemento e pavimento in cemento
Foto di una grande stanza da bagno padronale contemporanea con ante lisce, ante in legno scuro, vasca freestanding, zona vasca/doccia separata, piastrelle beige, pareti beige, lavabo integrato, pavimento beige, doccia aperta, piastrelle di cemento e pavimento in cemento

Light and Airy shiplap bathroom was the dream for this hard working couple. The goal was to totally re-create a space that was both beautiful, that made sense functionally and a place to remind the clients of their vacation time. A peaceful oasis. We knew we wanted to use tile that looks like shiplap. A cost effective way to create a timeless look. By cladding the entire tub shower wall it really looks more like real shiplap planked walls.
The center point of the room is the new window and two new rustic beams. Centered in the beams is the rustic chandelier.
Design by Signature Designs Kitchen Bath
Contractor ADR Design & Remodel
Photos by Gail Owens
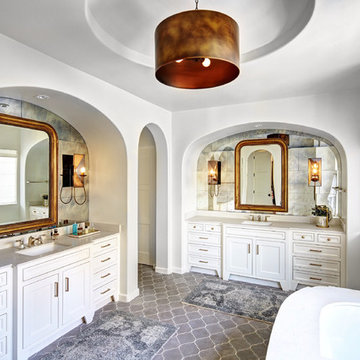
Aaron Dougherty Photo
Immagine di una grande stanza da bagno padronale mediterranea con ante bianche, lavabo sottopiano, vasca sottopiano, pareti bianche, pavimento in terracotta, top in quarzo composito, piastrelle grigie, piastrelle di cemento e ante con riquadro incassato
Immagine di una grande stanza da bagno padronale mediterranea con ante bianche, lavabo sottopiano, vasca sottopiano, pareti bianche, pavimento in terracotta, top in quarzo composito, piastrelle grigie, piastrelle di cemento e ante con riquadro incassato
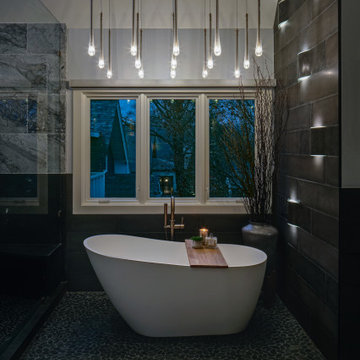
THE SETUP
Upon moving to Glen Ellyn, the homeowners were eager to infuse their new residence with a style that resonated with their modern aesthetic sensibilities. The primary bathroom, while spacious and structurally impressive with its dramatic high ceilings, presented a dated, overly traditional appearance that clashed with their vision.
Design objectives:
Transform the space into a serene, modern spa-like sanctuary.
Integrate a palette of deep, earthy tones to create a rich, enveloping ambiance.
Employ a blend of organic and natural textures to foster a connection with nature.
THE REMODEL
Design challenges:
Take full advantage of the vaulted ceiling
Source unique marble that is more grounding than fanciful
Design minimal, modern cabinetry with a natural, organic finish
Offer a unique lighting plan to create a sexy, Zen vibe
Design solutions:
To highlight the vaulted ceiling, we extended the shower tile to the ceiling and added a skylight to bathe the area in natural light.
Sourced unique marble with raw, chiseled edges that provide a tactile, earthy element.
Our custom-designed cabinetry in a minimal, modern style features a natural finish, complementing the organic theme.
A truly creative layered lighting strategy dials in the perfect Zen-like atmosphere. The wavy protruding wall tile lights triggered our inspiration but came with an unintended harsh direct-light effect so we sourced a solution: bespoke diffusers measured and cut for the top and bottom of each tile light gap.
THE RENEWED SPACE
The homeowners dreamed of a tranquil, luxurious retreat that embraced natural materials and a captivating color scheme. Our collaborative effort brought this vision to life, creating a bathroom that not only meets the clients’ functional needs but also serves as a daily sanctuary. The carefully chosen materials and lighting design enable the space to shift its character with the changing light of day.
“Trust the process and it will all come together,” the home owners shared. “Sometimes we just stand here and think, ‘Wow, this is lovely!'”
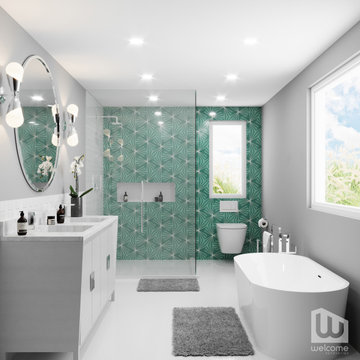
Palm Springs - Bold Funkiness. This collection was designed for our love of bold patterns and playful colors.
Foto di una grande stanza da bagno padronale minimalista con ante lisce, ante bianche, vasca freestanding, doccia ad angolo, WC sospeso, piastrelle verdi, piastrelle di cemento, pareti grigie, pavimento con piastrelle in ceramica, lavabo sottopiano, top in quarzo composito, pavimento bianco, porta doccia a battente, top bianco, nicchia, due lavabi, mobile bagno freestanding e boiserie
Foto di una grande stanza da bagno padronale minimalista con ante lisce, ante bianche, vasca freestanding, doccia ad angolo, WC sospeso, piastrelle verdi, piastrelle di cemento, pareti grigie, pavimento con piastrelle in ceramica, lavabo sottopiano, top in quarzo composito, pavimento bianco, porta doccia a battente, top bianco, nicchia, due lavabi, mobile bagno freestanding e boiserie
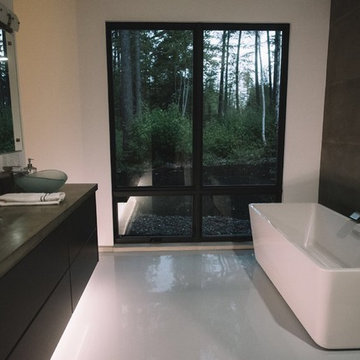
Modern master bath with concrete wall tiles, concrete baseboards, and concrete vanity top. Photos by Payne
Immagine di una grande stanza da bagno padronale moderna con ante lisce, ante marroni, vasca freestanding, doccia a filo pavimento, WC monopezzo, piastrelle grigie, piastrelle di cemento, pareti grigie, pavimento in cemento, lavabo a bacinella e top in cemento
Immagine di una grande stanza da bagno padronale moderna con ante lisce, ante marroni, vasca freestanding, doccia a filo pavimento, WC monopezzo, piastrelle grigie, piastrelle di cemento, pareti grigie, pavimento in cemento, lavabo a bacinella e top in cemento
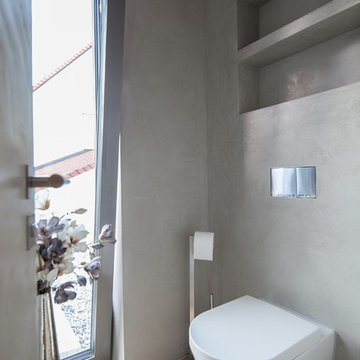
Idee per un grande bagno di servizio minimal con ante lisce, ante bianche, WC sospeso, piastrelle grigie, piastrelle di cemento, pareti grigie, parquet chiaro, lavabo a bacinella, top in cemento e pavimento beige
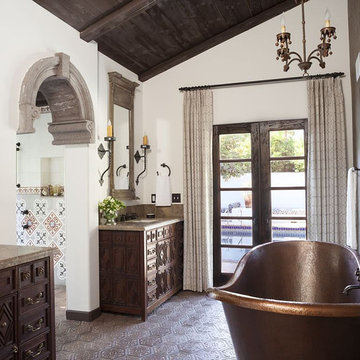
A set of drapes hung on black iron rod. French pleat with Robert Allen Gate Stich pattern in Espresso color. Neutral drapes to compliment the historical color scheme
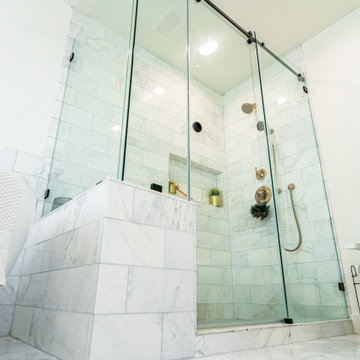
Transform your home with a new construction master bathroom remodel that embodies modern luxury. Two overhead square mirrors provide a spacious feel, reflecting light and making the room appear larger. Adding elegance, the wood cabinetry complements the white backsplash, and the gold and black fixtures create a sophisticated contrast. The hexagon flooring adds a unique touch and pairs perfectly with the white countertops. But the highlight of this remodel is the shower's niche and bench, alongside the freestanding bathtub ready for a relaxing soak.
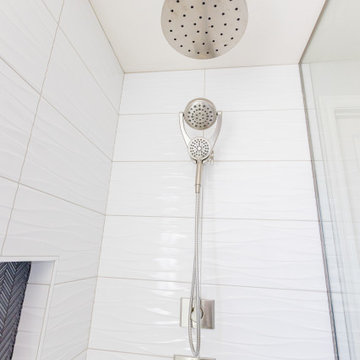
D & R removed the existing shower and tub and extended the size of the shower room. Eliminating the tub opened up this room completely. ? We ran new plumbing to add a rain shower head above. ? Bright white marea tile cover the walls, small gray glass tiles fill the niches with a herringbone layout and small hexagon-shaped stone tiles complete the floor. ☀️ The shower room is separated by a frameless glass wall with a swinging door that brings in natural light. Home Studio gray shaker cabinets and drawers were used for the vanity. Let's take a moment to reflect on the storage space this client gained: 12 drawers and two cabinets!! ? The countertop is white quartz with gray veins from @monterreytile.? All fixtures and hardware, including faucets, lighting, etc., are brushed nickel. ⌷ Lastly, new gray wood-like planks were installed for the flooring.
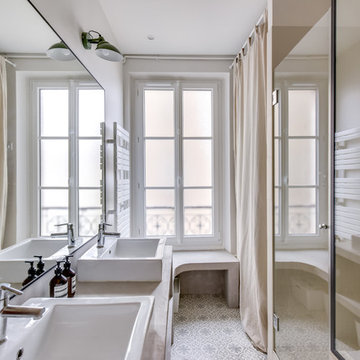
Shootin
Idee per una grande stanza da bagno padronale contemporanea con piastrelle bianche, ante bianche, vasca sottopiano, zona vasca/doccia separata, pareti bianche, lavabo a bacinella, pavimento grigio, porta doccia a battente, piastrelle di cemento e pavimento in cementine
Idee per una grande stanza da bagno padronale contemporanea con piastrelle bianche, ante bianche, vasca sottopiano, zona vasca/doccia separata, pareti bianche, lavabo a bacinella, pavimento grigio, porta doccia a battente, piastrelle di cemento e pavimento in cementine
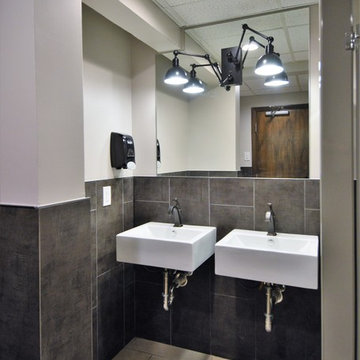
Ispirazione per una grande stanza da bagno padronale contemporanea con WC a due pezzi, piastrelle grigie, piastrelle di cemento, pareti bianche, pavimento con piastrelle in ceramica, lavabo sospeso, top in superficie solida e pavimento beige
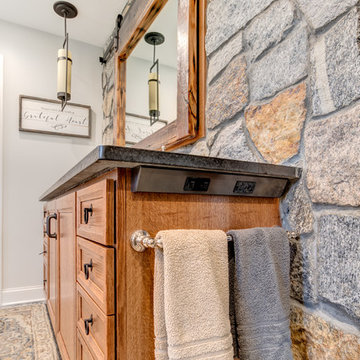
Hiding outlets in plain sight with these unique angled plug molds were just the ticket for this master bath vanity. The natural stone wall would not have look so clean with outlets. These are cleverly concealed but easily reached under the counter overhang.
Chris Veith
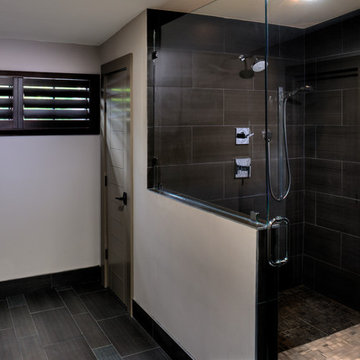
This masculine master bathroom needed window coverings that could withstand the moisture and heat of this size bathroom. Plantation shutters stained to match the decor of the bathroom compliment the style of the bathroom and were manufactured for bathrooms.
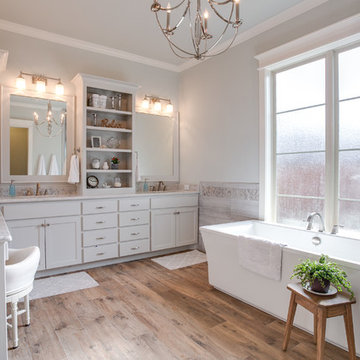
Ariana Miller with ANM Photography. www.anmphoto.com
Ispirazione per una grande stanza da bagno padronale minimal con ante in stile shaker, vasca freestanding, doccia a filo pavimento, piastrelle grigie, piastrelle di cemento, pareti grigie, pavimento con piastrelle in ceramica, lavabo sottopiano, top in marmo, ante bianche e pavimento marrone
Ispirazione per una grande stanza da bagno padronale minimal con ante in stile shaker, vasca freestanding, doccia a filo pavimento, piastrelle grigie, piastrelle di cemento, pareti grigie, pavimento con piastrelle in ceramica, lavabo sottopiano, top in marmo, ante bianche e pavimento marrone
Bagni grandi con piastrelle di cemento - Foto e idee per arredare
7

