Bagni grandi con piastrelle a listelli - Foto e idee per arredare
Filtra anche per:
Budget
Ordina per:Popolari oggi
1 - 20 di 1.074 foto
1 di 3

The Holloway blends the recent revival of mid-century aesthetics with the timelessness of a country farmhouse. Each façade features playfully arranged windows tucked under steeply pitched gables. Natural wood lapped siding emphasizes this homes more modern elements, while classic white board & batten covers the core of this house. A rustic stone water table wraps around the base and contours down into the rear view-out terrace.
Inside, a wide hallway connects the foyer to the den and living spaces through smooth case-less openings. Featuring a grey stone fireplace, tall windows, and vaulted wood ceiling, the living room bridges between the kitchen and den. The kitchen picks up some mid-century through the use of flat-faced upper and lower cabinets with chrome pulls. Richly toned wood chairs and table cap off the dining room, which is surrounded by windows on three sides. The grand staircase, to the left, is viewable from the outside through a set of giant casement windows on the upper landing. A spacious master suite is situated off of this upper landing. Featuring separate closets, a tiled bath with tub and shower, this suite has a perfect view out to the rear yard through the bedroom's rear windows. All the way upstairs, and to the right of the staircase, is four separate bedrooms. Downstairs, under the master suite, is a gymnasium. This gymnasium is connected to the outdoors through an overhead door and is perfect for athletic activities or storing a boat during cold months. The lower level also features a living room with a view out windows and a private guest suite.
Architect: Visbeen Architects
Photographer: Ashley Avila Photography
Builder: AVB Inc.

Immagine di una grande stanza da bagno padronale design con ante lisce, ante in legno scuro, pareti bianche, lavabo a bacinella, piastrelle beige, piastrelle a listelli, top in quarzo composito, vasca freestanding, doccia a filo pavimento, WC monopezzo, pavimento in marmo, pavimento bianco e doccia aperta

Foto di una grande stanza da bagno padronale design con ante lisce, doccia a filo pavimento, lavabo integrato, ante in legno scuro, WC a due pezzi, piastrelle bianche, piastrelle a listelli, pareti bianche, vasca ad alcova, pavimento in pietra calcarea, pavimento beige e porta doccia scorrevole

Wet Room, Modern Wet Room, Small Wet Room Renovation, First Floor Wet Room, Second Story Wet Room Bathroom, Open Shower With Bath In Open Area, Real Timber Vanity, West Leederville Bathrooms

Idee per una grande stanza da bagno padronale tradizionale con ante in stile shaker, ante in legno bruno, vasca sottopiano, doccia ad angolo, WC a due pezzi, piastrelle a listelli, lavabo sottopiano, top in quarzo composito, doccia aperta, top bianco, due lavabi, mobile bagno incassato, pareti grigie e pavimento in marmo

Warm earth tones and high-end granite are key to these bathroom designs of ours. For added detail and personalization we integrated custom mirrors and a stained glass window.
Project designed by Susie Hersker’s Scottsdale interior design firm Design Directives. Design Directives is active in Phoenix, Paradise Valley, Cave Creek, Carefree, Sedona, and beyond.
For more about Design Directives, click here: https://susanherskerasid.com/
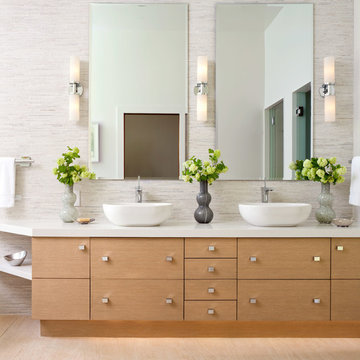
Emily Minton Redfield
Immagine di una grande stanza da bagno padronale design con lavabo a bacinella, ante lisce, ante in legno chiaro, top in quarzo composito, piastrelle grigie, piastrelle a listelli, pareti bianche e pavimento in gres porcellanato
Immagine di una grande stanza da bagno padronale design con lavabo a bacinella, ante lisce, ante in legno chiaro, top in quarzo composito, piastrelle grigie, piastrelle a listelli, pareti bianche e pavimento in gres porcellanato

STRATO - CA701A
A contemporary classic. Crisp white marble with feathery contrasting amber and gold veining, Strato brings to life soft movement with a glossy sheen.
PATTERN: MOVEMENT VEINEDFINISH: POLISHEDCOLLECTION: CASCINASLAB SIZE: JUMBO (65" X 130")

Foto di una grande stanza da bagno padronale contemporanea con ante beige, vasca ad alcova, doccia a filo pavimento, piastrelle beige, piastrelle a listelli, pareti beige, pavimento con piastrelle in ceramica, lavabo da incasso, top in marmo, pavimento bianco, porta doccia a battente, top beige, un lavabo e mobile bagno incassato
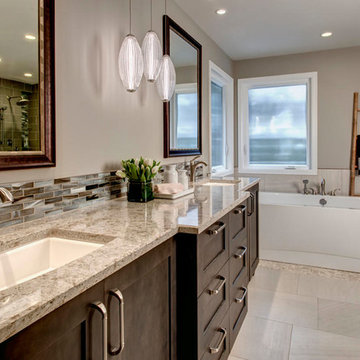
John Wilbanks Photography
Immagine di una grande stanza da bagno padronale classica con ante in stile shaker, ante in legno bruno, vasca freestanding, doccia aperta, WC a due pezzi, piastrelle multicolore, piastrelle a listelli, pareti beige, pavimento con piastrelle di ciottoli, lavabo sottopiano e top in quarzo composito
Immagine di una grande stanza da bagno padronale classica con ante in stile shaker, ante in legno bruno, vasca freestanding, doccia aperta, WC a due pezzi, piastrelle multicolore, piastrelle a listelli, pareti beige, pavimento con piastrelle di ciottoli, lavabo sottopiano e top in quarzo composito
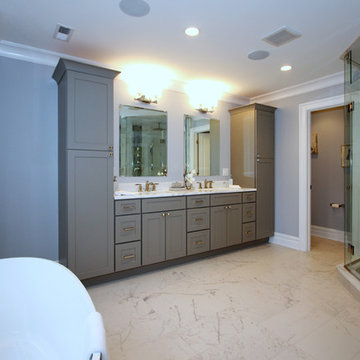
Foto di una grande stanza da bagno padronale tradizionale con ante in stile shaker, ante grigie, vasca freestanding, doccia alcova, WC a due pezzi, piastrelle nere, piastrelle blu, piastrelle grigie, piastrelle a listelli, pareti grigie, pavimento in marmo, lavabo sottopiano e top in marmo
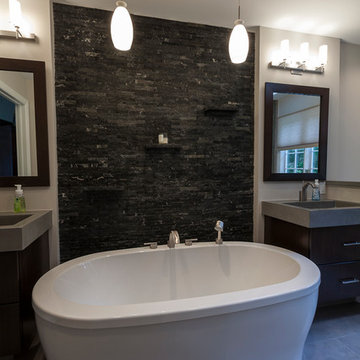
David Dadekian
Foto di una grande stanza da bagno padronale contemporanea con ante lisce, ante in legno bruno, vasca freestanding, doccia alcova, WC a due pezzi, piastrelle multicolore, piastrelle a listelli, pareti grigie, pavimento in gres porcellanato, lavabo integrato, top in cemento, pavimento grigio e porta doccia a battente
Foto di una grande stanza da bagno padronale contemporanea con ante lisce, ante in legno bruno, vasca freestanding, doccia alcova, WC a due pezzi, piastrelle multicolore, piastrelle a listelli, pareti grigie, pavimento in gres porcellanato, lavabo integrato, top in cemento, pavimento grigio e porta doccia a battente
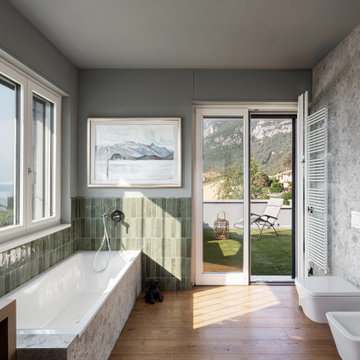
bagno padronale con vasca, grande piano lavabo con area trucco, accesso diretto al terrazzo e vista sul lago.
Ispirazione per una grande e parquet e piastrelle stanza da bagno padronale contemporanea con ante lisce, ante bianche, vasca da incasso, WC sospeso, piastrelle verdi, piastrelle a listelli, pareti verdi, pavimento in legno massello medio, lavabo a bacinella, top in legno, pavimento beige, top beige, un lavabo e mobile bagno sospeso
Ispirazione per una grande e parquet e piastrelle stanza da bagno padronale contemporanea con ante lisce, ante bianche, vasca da incasso, WC sospeso, piastrelle verdi, piastrelle a listelli, pareti verdi, pavimento in legno massello medio, lavabo a bacinella, top in legno, pavimento beige, top beige, un lavabo e mobile bagno sospeso

The owner of this urban residence, which exhibits many natural materials, i.e., exposed brick and stucco interior walls, originally signed a contract to update two of his bathrooms. But, after the design and material phase began in earnest, he opted to removed the second bathroom from the project and focus entirely on the Master Bath. And, what a marvelous outcome!
With the new design, two fullheight walls were removed (one completely and the second lowered to kneewall height) allowing the eye to sweep the entire space as one enters. The views, no longer hindered by walls, have been completely enhanced by the materials chosen.
The limestone counter and tub deck are mated with the Riftcut Oak, Espresso stained, custom cabinets and panels. Cabinetry, within the extended design, that appears to float in space, is highlighted by the undercabinet LED lighting, creating glowing warmth that spills across the buttercolored floor.
Stacked stone wall and splash tiles are balanced perfectly with the honed travertine floor tiles; floor tiles installed with a linear stagger, again, pulling the viewer into the restful space.
The lighting, introduced, appropriately, in several layers, includes ambient, task (sconces installed through the mirroring), and “sparkle” (undercabinet LED and mirrorframe LED).
The final detail that marries this beautifully remodeled bathroom was the removal of the entry slab hinged door and in the installation of the new custom five glass panel pocket door. It appears not one detail was overlooked in this marvelous renovation.
Follow the link below to learn more about the designer of this project James L. Campbell CKD http://lamantia.com/designers/james-l-campbell-ckd/
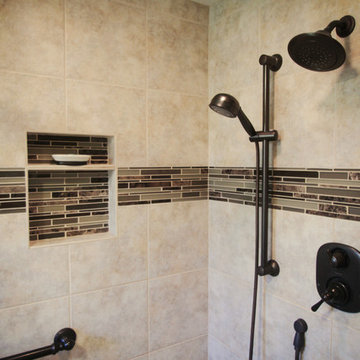
Idee per una grande stanza da bagno padronale classica con doccia ad angolo, ante lisce, ante in legno bruno, WC a due pezzi, piastrelle beige, piastrelle marroni, piastrelle a listelli, pareti beige, pavimento con piastrelle in ceramica, lavabo da incasso e top in granito
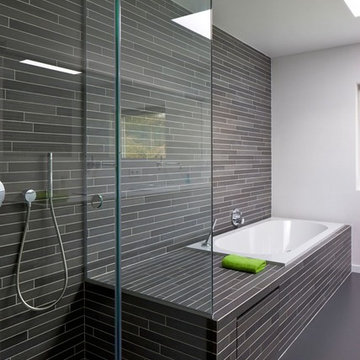
Immagine di una grande stanza da bagno padronale design con doccia a filo pavimento, piastrelle grigie, piastrelle a listelli, pareti bianche, vasca da incasso, pavimento in cemento e pavimento grigio
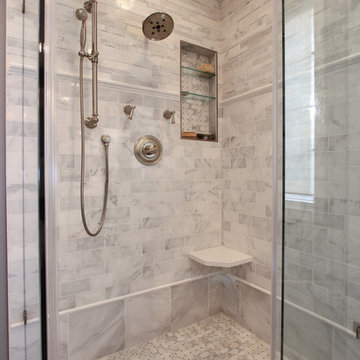
By Thrive Design Group
Idee per una grande stanza da bagno padronale chic con lavabo da incasso, ante in legno bruno, vasca freestanding, piastrelle bianche, pareti grigie, pavimento in marmo, ante in stile shaker, doccia ad angolo, piastrelle a listelli, top in quarzo composito, pavimento bianco e porta doccia a battente
Idee per una grande stanza da bagno padronale chic con lavabo da incasso, ante in legno bruno, vasca freestanding, piastrelle bianche, pareti grigie, pavimento in marmo, ante in stile shaker, doccia ad angolo, piastrelle a listelli, top in quarzo composito, pavimento bianco e porta doccia a battente
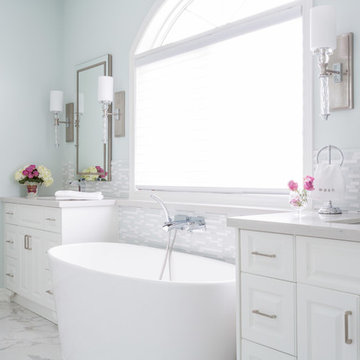
This couple’s main request was for a calming spa like ensuite bath.
The original floor plan was not changed but all the finishes and fixtures were replaced. Porcelain tile, glass and stone mosaic tile, custom vanities, new plumbing fixtures, shower and mirrors and lights replaced the builder grade materials. The new spa-like colour scheme and custom vanity table finished the room off – mission accomplished!
Photographer:
Jason Hartog
Project by Richmond Hill interior design firm Lumar Interiors. Also serving Aurora, Newmarket, King City, Markham, Thornhill, Vaughan, York Region, and the Greater Toronto Area.
For more about Lumar Interiors, click here: https://www.lumarinteriors.com/
To learn more about this project, click here: https://www.lumarinteriors.com/portfolio/richmond-hill-bathroom-renovation/
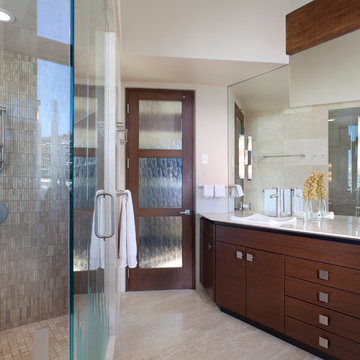
Glass enclosed shower with engraved base at the door. Brent Moss Photography
Idee per una grande stanza da bagno padronale design con ante lisce, ante in legno bruno, piastrelle beige, piastrelle grigie, top in superficie solida, doccia alcova, piastrelle a listelli, pareti bianche, pavimento con piastrelle in ceramica e lavabo da incasso
Idee per una grande stanza da bagno padronale design con ante lisce, ante in legno bruno, piastrelle beige, piastrelle grigie, top in superficie solida, doccia alcova, piastrelle a listelli, pareti bianche, pavimento con piastrelle in ceramica e lavabo da incasso

This powder room was converted from a full bath as part of a whole house renovation.
Immagine di un grande bagno di servizio classico con consolle stile comò, ante bianche, piastrelle bianche, piastrelle beige, pareti beige, parquet scuro, lavabo sottopiano, top in marmo e piastrelle a listelli
Immagine di un grande bagno di servizio classico con consolle stile comò, ante bianche, piastrelle bianche, piastrelle beige, pareti beige, parquet scuro, lavabo sottopiano, top in marmo e piastrelle a listelli
Bagni grandi con piastrelle a listelli - Foto e idee per arredare
1

