Bagni grandi con pavimento in marmo - Foto e idee per arredare
Filtra anche per:
Budget
Ordina per:Popolari oggi
121 - 140 di 24.230 foto
1 di 3
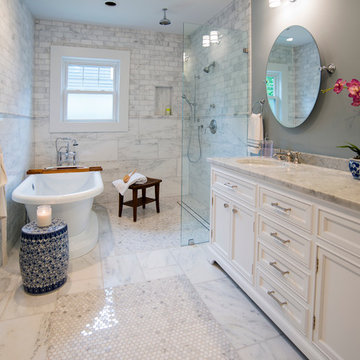
Ispirazione per una grande stanza da bagno padronale classica con ante con riquadro incassato, ante bianche, vasca freestanding, doccia aperta, WC a due pezzi, piastrelle grigie, piastrelle bianche, piastrelle in pietra, pareti grigie, pavimento in marmo, lavabo sottopiano e top in marmo

A freestanding tub anchored by art on one wall and a cabinet with storage and display shelves on the other end has a wonderful view of the back patio and distant views.
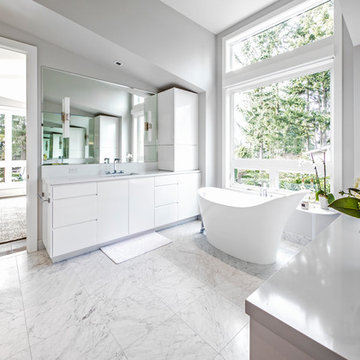
Idee per una grande stanza da bagno padronale minimal con ante lisce, ante bianche, vasca freestanding, piastrelle bianche, piastrelle in pietra, pavimento in marmo, lavabo sottopiano, top in quarzo composito, pareti grigie, pavimento bianco e top bianco

Home and Living Examiner said:
Modern renovation by J Design Group is stunning
J Design Group, an expert in luxury design, completed a new project in Tamarac, Florida, which involved the total interior remodeling of this home. We were so intrigued by the photos and design ideas, we decided to talk to J Design Group CEO, Jennifer Corredor. The concept behind the redesign was inspired by the client’s relocation.
Andrea Campbell: How did you get a feel for the client's aesthetic?
Jennifer Corredor: After a one-on-one with the Client, I could get a real sense of her aesthetics for this home and the type of furnishings she gravitated towards.
The redesign included a total interior remodeling of the client's home. All of this was done with the client's personal style in mind. Certain walls were removed to maximize the openness of the area and bathrooms were also demolished and reconstructed for a new layout. This included removing the old tiles and replacing with white 40” x 40” glass tiles for the main open living area which optimized the space immediately. Bedroom floors were dressed with exotic African Teak to introduce warmth to the space.
We also removed and replaced the outdated kitchen with a modern look and streamlined, state-of-the-art kitchen appliances. To introduce some color for the backsplash and match the client's taste, we introduced a splash of plum-colored glass behind the stove and kept the remaining backsplash with frosted glass. We then removed all the doors throughout the home and replaced with custom-made doors which were a combination of cherry with insert of frosted glass and stainless steel handles.
All interior lights were replaced with LED bulbs and stainless steel trims, including unique pendant and wall sconces that were also added. All bathrooms were totally gutted and remodeled with unique wall finishes, including an entire marble slab utilized in the master bath shower stall.
Once renovation of the home was completed, we proceeded to install beautiful high-end modern furniture for interior and exterior, from lines such as B&B Italia to complete a masterful design. One-of-a-kind and limited edition accessories and vases complimented the look with original art, most of which was custom-made for the home.
To complete the home, state of the art A/V system was introduced. The idea is always to enhance and amplify spaces in a way that is unique to the client and exceeds his/her expectations.
To see complete J Design Group featured article, go to: http://www.examiner.com/article/modern-renovation-by-j-design-group-is-stunning
Living Room,
Dining room,
Master Bedroom,
Master Bathroom,
Powder Bathroom,
Miami Interior Designers,
Miami Interior Designer,
Interior Designers Miami,
Interior Designer Miami,
Modern Interior Designers,
Modern Interior Designer,
Modern interior decorators,
Modern interior decorator,
Miami,
Contemporary Interior Designers,
Contemporary Interior Designer,
Interior design decorators,
Interior design decorator,
Interior Decoration and Design,
Black Interior Designers,
Black Interior Designer,
Interior designer,
Interior designers,
Home interior designers,
Home interior designer,
Daniel Newcomb
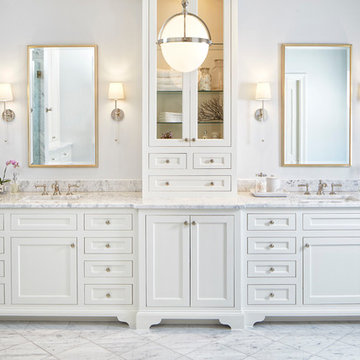
Aaron Dougherty Photography
Immagine di una grande stanza da bagno padronale tradizionale con ante in stile shaker, ante bianche, vasca freestanding, piastrelle bianche, piastrelle in ceramica, pareti grigie, pavimento in marmo, lavabo sottopiano, top in marmo e WC a due pezzi
Immagine di una grande stanza da bagno padronale tradizionale con ante in stile shaker, ante bianche, vasca freestanding, piastrelle bianche, piastrelle in ceramica, pareti grigie, pavimento in marmo, lavabo sottopiano, top in marmo e WC a due pezzi
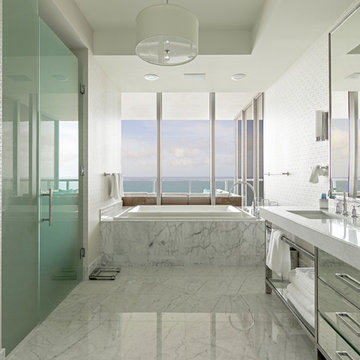
Idee per una grande stanza da bagno padronale contemporanea con vasca da incasso, doccia a filo pavimento, piastrelle bianche, pavimento in marmo, lavabo sottopiano, ante lisce, pareti bianche, porta doccia a battente e piastrelle di marmo

Jeff McNamara Photography
Foto di una grande stanza da bagno padronale chic con ante grigie, vasca freestanding, doccia alcova, piastrelle bianche, piastrelle in pietra, pareti bianche, pavimento in marmo, lavabo sottopiano, top in marmo e ante lisce
Foto di una grande stanza da bagno padronale chic con ante grigie, vasca freestanding, doccia alcova, piastrelle bianche, piastrelle in pietra, pareti bianche, pavimento in marmo, lavabo sottopiano, top in marmo e ante lisce
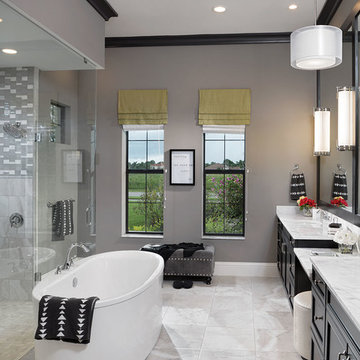
Immagine di una grande stanza da bagno padronale tradizionale con ante in stile shaker, ante nere, piastrelle grigie, piastrelle bianche, vasca freestanding, doccia aperta, WC monopezzo, piastrelle in gres porcellanato, pareti grigie, pavimento in marmo, lavabo sottopiano e top in marmo
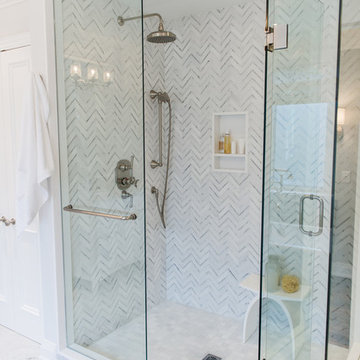
Ispirazione per una grande stanza da bagno padronale contemporanea con consolle stile comò, ante bianche, vasca freestanding, doccia alcova, pareti bianche, pavimento in marmo, lavabo sottopiano, top in marmo, pavimento multicolore, porta doccia a battente e top multicolore

Krista Boland
Foto di una grande stanza da bagno padronale vittoriana con ante con riquadro incassato, ante bianche, vasca ad alcova, doccia alcova, WC a due pezzi, piastrelle grigie, piastrelle in pietra, pareti blu, pavimento in marmo, lavabo sottopiano e top in marmo
Foto di una grande stanza da bagno padronale vittoriana con ante con riquadro incassato, ante bianche, vasca ad alcova, doccia alcova, WC a due pezzi, piastrelle grigie, piastrelle in pietra, pareti blu, pavimento in marmo, lavabo sottopiano e top in marmo

Foto di una grande stanza da bagno padronale minimal con ante lisce, ante in legno bruno, top in granito, vasca freestanding, doccia doppia, pareti bianche, pavimento in marmo, lavabo sottopiano, pavimento bianco e porta doccia a battente
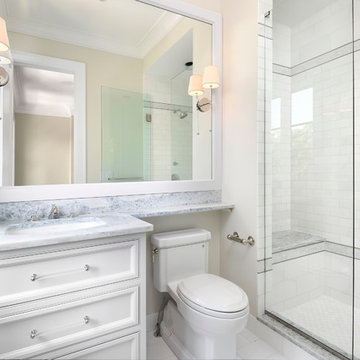
Elizabeth Taich Design is a Chicago-based full-service interior architecture and design firm that specializes in sophisticated yet livable environments.
IC360
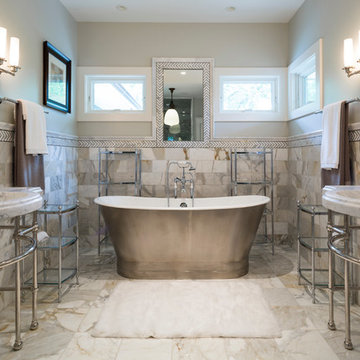
Idee per una grande stanza da bagno padronale chic con lavabo integrato, top in marmo, vasca freestanding, piastrelle in pietra, pareti grigie, pavimento in marmo e piastrelle grigie
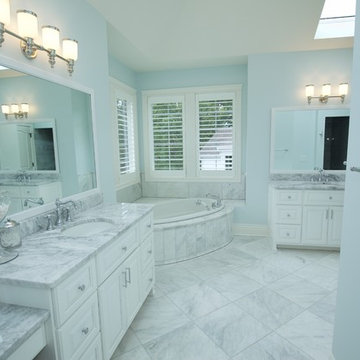
Master bath with beautiful granite counter tops and gorgeous marble floors throughout. A skylight has been added for natural sunlight.
Architect: Meyer Design
Builder: Lakewest Custom Homes
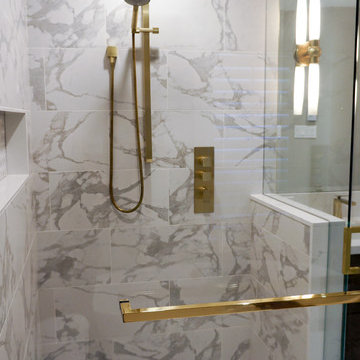
Idee per una grande stanza da bagno padronale tradizionale con lavabo sottopiano, ante lisce, ante in legno scuro, top in quarzo composito, vasca freestanding, WC a due pezzi, pareti grigie e pavimento in marmo
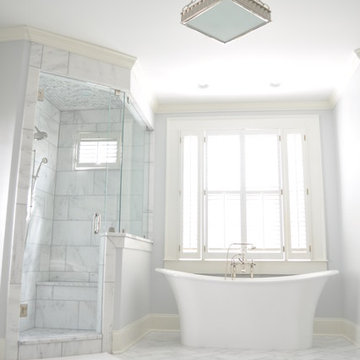
Dramatic entry way with elegant tub waiting at the end
Idee per una grande stanza da bagno padronale chic con ante con bugna sagomata, ante bianche, vasca freestanding, WC a due pezzi, piastrelle bianche, pareti grigie, pavimento in marmo, lavabo sottopiano, top in marmo e doccia ad angolo
Idee per una grande stanza da bagno padronale chic con ante con bugna sagomata, ante bianche, vasca freestanding, WC a due pezzi, piastrelle bianche, pareti grigie, pavimento in marmo, lavabo sottopiano, top in marmo e doccia ad angolo

This home had a generous master suite prior to the renovation; however, it was located close to the rest of the bedrooms and baths on the floor. They desired their own separate oasis with more privacy and asked us to design and add a 2nd story addition over the existing 1st floor family room, that would include a master suite with a laundry/gift wrapping room.
We added a 2nd story addition without adding to the existing footprint of the home. The addition is entered through a private hallway with a separate spacious laundry room, complete with custom storage cabinetry, sink area, and countertops for folding or wrapping gifts. The bedroom is brimming with details such as custom built-in storage cabinetry with fine trim mouldings, window seats, and a fireplace with fine trim details. The master bathroom was designed with comfort in mind. A custom double vanity and linen tower with mirrored front, quartz countertops and champagne bronze plumbing and lighting fixtures make this room elegant. Water jet cut Calcatta marble tile and glass tile make this walk-in shower with glass window panels a true work of art. And to complete this addition we added a large walk-in closet with separate his and her areas, including built-in dresser storage, a window seat, and a storage island. The finished renovation is their private spa-like place to escape the busyness of life in style and comfort. These delightful homeowners are already talking phase two of renovations with us and we look forward to a longstanding relationship with them.
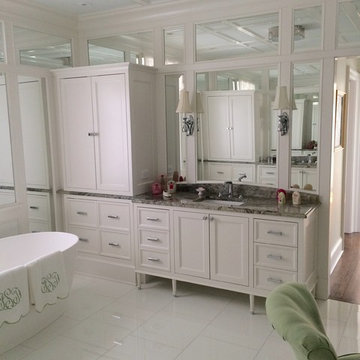
Immagine di una grande stanza da bagno padronale minimalista con ante con riquadro incassato, ante bianche, vasca freestanding, piastrelle a specchio, pareti bianche, pavimento in marmo, lavabo sottopiano, top in granito e pavimento bianco

This Powell, Ohio Bathroom design was created by Senior Bathroom Designer Jim Deen of Dream Baths by Kitchen Kraft. Pictures by John Evans
Immagine di una grande stanza da bagno padronale chic con lavabo sottopiano, ante bianche, top in marmo, piastrelle grigie, piastrelle in pietra, pareti grigie, pavimento in marmo e ante con riquadro incassato
Immagine di una grande stanza da bagno padronale chic con lavabo sottopiano, ante bianche, top in marmo, piastrelle grigie, piastrelle in pietra, pareti grigie, pavimento in marmo e ante con riquadro incassato
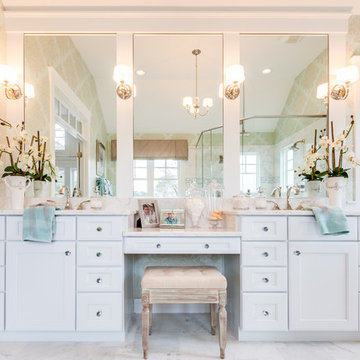
Jonathan Edwards
Foto di una grande stanza da bagno padronale costiera con lavabo sottopiano, ante con riquadro incassato, ante bianche, top in marmo, doccia ad angolo, WC a due pezzi, piastrelle bianche, piastrelle in pietra, pareti multicolore e pavimento in marmo
Foto di una grande stanza da bagno padronale costiera con lavabo sottopiano, ante con riquadro incassato, ante bianche, top in marmo, doccia ad angolo, WC a due pezzi, piastrelle bianche, piastrelle in pietra, pareti multicolore e pavimento in marmo
Bagni grandi con pavimento in marmo - Foto e idee per arredare
7

