Bagni grandi con nicchia - Foto e idee per arredare
Filtra anche per:
Budget
Ordina per:Popolari oggi
41 - 60 di 8.052 foto
1 di 3

The now dated 90s bath Katie spent her childhood splashing in underwent a full-scale renovation under her direction. The goal: Bring it down to the studs and make it new, without wiping away its roots. Details and materials were carefully selected to capitalize on the room’s architecture and to embrace the home’s traditional form. The result is a bathroom that feels like it should have been there from the start. Featured on HAVEN and in Rue Magazine Spring 2022.

Walk Through Double shower with Stand Alone Single Vanities. Contemporary Feel with Retro Flooring. Kohler Single Bath Stand Alone, Free standing Tub. White Tile Walls with Niche Wall Length from Shower to Tub. Floor Angled and Pitched to Code.

In the Master Bath we completely updated the area:
Walk-in Shower:
> Removed and replaced hot/cold mixer valve.
> Installed new P-Trap and drain cover.
> Constructed custom shower pan with three inch curb at opening.
> Constructed niche in side wall for soap/shampoo.
> Installed Silver Creek Polished Natural Stone Marble Honeycomb Wall Tile on shower floor, curb, walls, and niche.
> Installed ceramic tile in Boutique Dark Grey in shower and lower portion of wall around the bathtub.
> Installed seamless/frameless shower glass/door.
Tub:
> Removed old tub and installed a Dieppe Acrylic Oval Freestanding Soaking Bathtub.
Vanity Area:
> Built and installed new shaker-design vanity, double-sink cabinet (22"X76"), and medicine cabinet, then painted in white-tone.
> Moved drain and hot/cold lines over on vanity sink.
> Installed new 3-cm Valley White VicoStone quartz countertops with rectangle undermount sinks, with a four inch backsplash and standard edge profile.
> Installed new faucets.
> Install new mirror and vanity light.
> Final touches included installing new towel rings/rods and toilet paper holder.

We combined brushed black fitting along with marble and concrete tiles and a wooden vanity to create gentle industrial hints in this family bathroom.
There is heaps of storage for all the family to use and the feature lighting make it a welcoming space at all times of day, There is even a jacuzzi bath and TV for those luxurious weekend evening staying home.

Idee per una grande stanza da bagno padronale moderna con doccia doppia, WC monopezzo, piastrelle bianche, piastrelle in ceramica, pareti bianche, lavabo a bacinella, top in legno, porta doccia a battente, top marrone, due lavabi, mobile bagno sospeso, soffitto a volta, ante lisce, ante in legno scuro, pavimento in cemento, pavimento blu e nicchia

Idee per una grande stanza da bagno padronale classica con ante con riquadro incassato, ante bianche, vasca freestanding, zona vasca/doccia separata, WC a due pezzi, piastrelle bianche, piastrelle in gres porcellanato, pareti grigie, pavimento in legno massello medio, lavabo sottopiano, top in quarzo composito, pavimento marrone, porta doccia a battente, top bianco, nicchia, due lavabi, mobile bagno incassato, soffitto ribassato e carta da parati

At the touch of a button these motorized shades lift to allow light and close to afford privacy. Top down-bottom up configuration allows for both light and privacy.
The freestanding tub and tub filler are sophisticated and timeless as is the white marble wall tile and herringbone floors.

Gorgeous owners suite bathroom makes for a great retreat to wash the day away. This simply sophisticated design invites you to relax and let all the day to day stresses slip away.

Patterned floor tile and plenty of storage space for these kiddos.
Immagine di una grande stanza da bagno per bambini chic con ante in stile shaker, ante in legno bruno, vasca ad alcova, vasca/doccia, WC a due pezzi, piastrelle bianche, piastrelle diamantate, pareti bianche, pavimento in cementine, lavabo sottopiano, top in quarzo composito, pavimento multicolore, doccia con tenda, top bianco, nicchia, due lavabi e mobile bagno sospeso
Immagine di una grande stanza da bagno per bambini chic con ante in stile shaker, ante in legno bruno, vasca ad alcova, vasca/doccia, WC a due pezzi, piastrelle bianche, piastrelle diamantate, pareti bianche, pavimento in cementine, lavabo sottopiano, top in quarzo composito, pavimento multicolore, doccia con tenda, top bianco, nicchia, due lavabi e mobile bagno sospeso
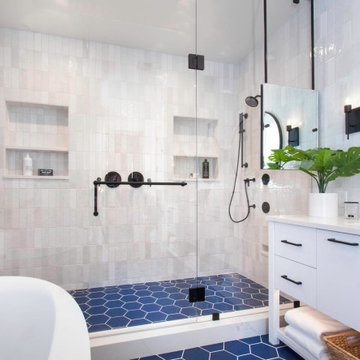
Sleek black and white palette with unexpected blue hexagon floor. Bedrosians Cloe wall tile provides a stunning backdrop of interesting variations in hue and tone, complimented by Cal Faucets Tamalpais plumbing fixtures and Hubbardton Forge Vela light fixtures.
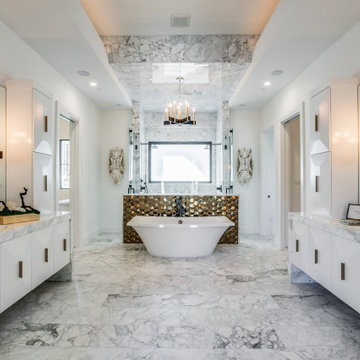
Large master bathroom with double side vanity, marble flooring/counters/ceiling accent, and gorgeous freestanding tub.
Foto di una grande stanza da bagno padronale mediterranea con ante lisce, ante bianche, vasca freestanding, doccia aperta, piastrelle bianche, lavabo da incasso, top in marmo, doccia aperta, top multicolore, nicchia, due lavabi e mobile bagno incassato
Foto di una grande stanza da bagno padronale mediterranea con ante lisce, ante bianche, vasca freestanding, doccia aperta, piastrelle bianche, lavabo da incasso, top in marmo, doccia aperta, top multicolore, nicchia, due lavabi e mobile bagno incassato
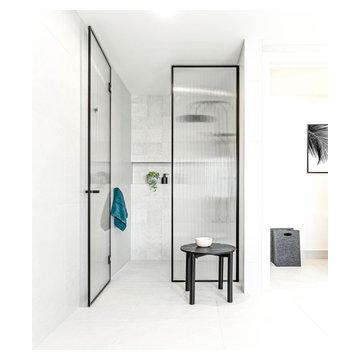
A large walk in shower recess enclosed in with a black framed and fluted glass shower screen adds a touch of luxury to the room.
A long niche with feature wall tiles draws the eye into the shower alcove.

Photos by Pierre Galant Photography
Idee per una grande stanza da bagno padronale tradizionale con ante in legno scuro, vasca ad alcova, piastrelle bianche, piastrelle in ceramica, lavabo sottopiano, top in quarzo composito, top bianco, due lavabi, mobile bagno incassato, ante in stile shaker, WC a due pezzi, pareti bianche, pavimento grigio e nicchia
Idee per una grande stanza da bagno padronale tradizionale con ante in legno scuro, vasca ad alcova, piastrelle bianche, piastrelle in ceramica, lavabo sottopiano, top in quarzo composito, top bianco, due lavabi, mobile bagno incassato, ante in stile shaker, WC a due pezzi, pareti bianche, pavimento grigio e nicchia

This spacious luxury master bathroom suite was part of an addition to the home. The wooded view from the tub is stunning!
Idee per una grande stanza da bagno padronale country con ante in stile shaker, ante bianche, vasca freestanding, doccia ad angolo, WC a due pezzi, piastrelle bianche, piastrelle in gres porcellanato, pareti bianche, pavimento con piastrelle in ceramica, lavabo sottopiano, top in quarzo composito, pavimento beige, porta doccia a battente, top bianco, nicchia, un lavabo, mobile bagno incassato e soffitto a volta
Idee per una grande stanza da bagno padronale country con ante in stile shaker, ante bianche, vasca freestanding, doccia ad angolo, WC a due pezzi, piastrelle bianche, piastrelle in gres porcellanato, pareti bianche, pavimento con piastrelle in ceramica, lavabo sottopiano, top in quarzo composito, pavimento beige, porta doccia a battente, top bianco, nicchia, un lavabo, mobile bagno incassato e soffitto a volta
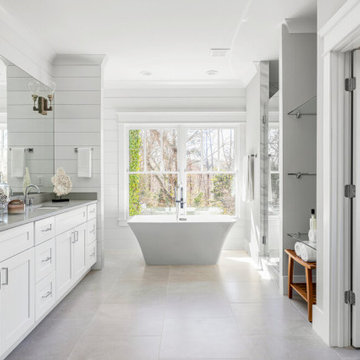
Master bathroom
Idee per una grande stanza da bagno padronale tradizionale con ante in stile shaker, ante bianche, vasca freestanding, doccia alcova, WC a due pezzi, piastrelle grigie, piastrelle in ceramica, pareti grigie, pavimento con piastrelle in ceramica, lavabo sottopiano, top in quarzite, pavimento bianco, top bianco, nicchia, un lavabo e mobile bagno freestanding
Idee per una grande stanza da bagno padronale tradizionale con ante in stile shaker, ante bianche, vasca freestanding, doccia alcova, WC a due pezzi, piastrelle grigie, piastrelle in ceramica, pareti grigie, pavimento con piastrelle in ceramica, lavabo sottopiano, top in quarzite, pavimento bianco, top bianco, nicchia, un lavabo e mobile bagno freestanding

Take a look at the latest home renovation that we had the pleasure of performing for a client in Trinity. This was a full master bathroom remodel, guest bathroom remodel, and a laundry room. The existing bathroom and laundry room were the typical early 2000’s era décor that you would expect in the area. The client came to us with a list of things that they wanted to accomplish in the various spaces. The master bathroom features new cabinetry with custom elements provided by Palm Harbor Cabinets. A free standing bathtub. New frameless glass shower. Custom tile that was provided by Pro Source Port Richey. New lighting and wainscoting finish off the look. In the master bathroom, we took the same steps and updated all of the tile, cabinetry, lighting, and trim as well. The laundry room was finished off with new cabinets, shelving, and custom tile work to give the space a dramatic feel.
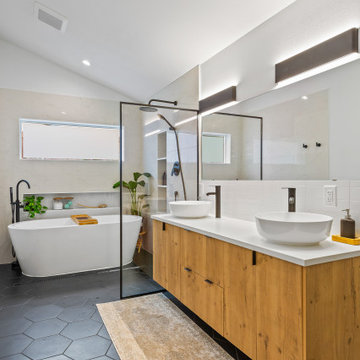
Idee per una grande stanza da bagno padronale design con ante lisce, ante in legno scuro, vasca freestanding, zona vasca/doccia separata, piastrelle beige, pareti bianche, pavimento in gres porcellanato, lavabo a bacinella, pavimento grigio, top bianco, nicchia e mobile bagno sospeso
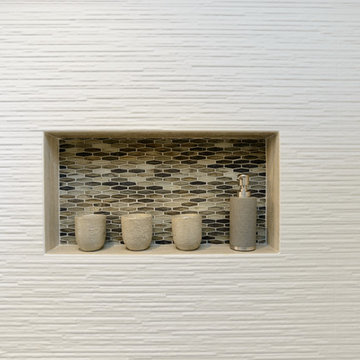
Idee per una grande stanza da bagno padronale minimalista con top in quarzo composito, doccia aperta, piastrelle bianche, pavimento con piastrelle in ceramica, ante lisce, ante blu, WC monopezzo, piastrelle a mosaico, pareti beige, lavabo integrato, pavimento beige, doccia aperta, top bianco, nicchia, un lavabo e mobile bagno incassato

This Evanston master bathroom makeover reflects a perfect blend of timeless charm and modern elegance.
Our designer created a stylish and ambient retreat by using Spanish mosaic tiles imported for the shower niche and vanity backsplash. Crafted from various natural stones, these mosaic tiles seamlessly integrate soft shades, enhancing the overall aesthetic of the space. Additionally, the use of white wall tiles brightens the area.
With function and ambience in mind, the Chandelier serves as the ideal light fixture over the freestanding resin tub. Boasting four 22-nozzle sprayheads, the WaterTile Square overhead rain shower delivers water in a luxurious manner that even Mother Nature would envy.
This thoughtful design creates a personalized ambiance, ultimately enhancing the overall bathroom experience for our client.
Project designed by Chi Renovation & Design, a renowned renovation firm based in Skokie. We specialize in general contracting, kitchen and bath remodeling, and design & build services. We cater to the entire Chicago area and its surrounding suburbs, with emphasis on the North Side and North Shore regions. You'll find our work from the Loop through Lincoln Park, Skokie, Evanston, Wilmette, and all the way up to Lake Forest.
For more info about Chi Renovation & Design, click here: https://www.chirenovation.com/

Master bath with hardwood/ceramic floor transition
Foto di una grande stanza da bagno padronale minimal con ante in stile shaker, ante nere, vasca freestanding, doccia a filo pavimento, WC a due pezzi, piastrelle bianche, piastrelle di vetro, pareti bianche, pavimento in gres porcellanato, lavabo sottopiano, top in quarzite, pavimento beige, porta doccia a battente, top bianco, nicchia, due lavabi e mobile bagno incassato
Foto di una grande stanza da bagno padronale minimal con ante in stile shaker, ante nere, vasca freestanding, doccia a filo pavimento, WC a due pezzi, piastrelle bianche, piastrelle di vetro, pareti bianche, pavimento in gres porcellanato, lavabo sottopiano, top in quarzite, pavimento beige, porta doccia a battente, top bianco, nicchia, due lavabi e mobile bagno incassato
Bagni grandi con nicchia - Foto e idee per arredare
3

