Bagni grandi con doccia aperta - Foto e idee per arredare
Filtra anche per:
Budget
Ordina per:Popolari oggi
81 - 100 di 22.806 foto
1 di 3

Ispirazione per una grande stanza da bagno padronale stile rurale con nessun'anta, ante con finitura invecchiata, vasca freestanding, doccia aperta, piastrelle marroni, pareti bianche, lavabo da incasso, doccia aperta, piastrelle in pietra, pavimento in gres porcellanato, top in granito e pavimento marrone

This once dated master suite is now a bright and eclectic space with influence from the homeowners travels abroad. We transformed their overly large bathroom with dysfunctional square footage into cohesive space meant for luxury. We created a large open, walk in shower adorned by a leathered stone slab. The new master closet is adorned with warmth from bird wallpaper and a robin's egg blue chest. We were able to create another bedroom from the excess space in the redesign. The frosted glass french doors, blue walls and special wall paper tie into the feel of the home. In the bathroom, the Bain Ultra freestanding tub below is the focal point of this new space. We mixed metals throughout the space that just work to add detail and unique touches throughout. Design by Hatfield Builders & Remodelers | Photography by Versatile Imaging

Red Ranch Studio photography
Immagine di una grande stanza da bagno padronale moderna con WC a due pezzi, pareti grigie, pavimento con piastrelle in ceramica, ante con finitura invecchiata, vasca ad alcova, zona vasca/doccia separata, piastrelle bianche, piastrelle diamantate, lavabo a bacinella, top in superficie solida, pavimento grigio, doccia aperta e ante lisce
Immagine di una grande stanza da bagno padronale moderna con WC a due pezzi, pareti grigie, pavimento con piastrelle in ceramica, ante con finitura invecchiata, vasca ad alcova, zona vasca/doccia separata, piastrelle bianche, piastrelle diamantate, lavabo a bacinella, top in superficie solida, pavimento grigio, doccia aperta e ante lisce
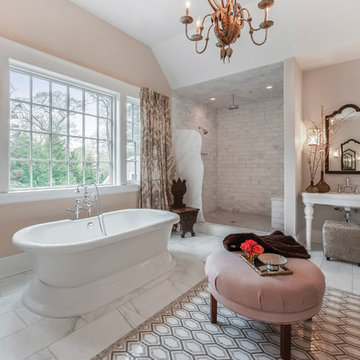
Jody DeLuca Designs
Ispirazione per una grande stanza da bagno padronale tradizionale con vasca freestanding, doccia alcova, piastrelle bianche, pareti beige, pavimento in marmo, lavabo a colonna, doccia aperta e piastrelle di marmo
Ispirazione per una grande stanza da bagno padronale tradizionale con vasca freestanding, doccia alcova, piastrelle bianche, pareti beige, pavimento in marmo, lavabo a colonna, doccia aperta e piastrelle di marmo
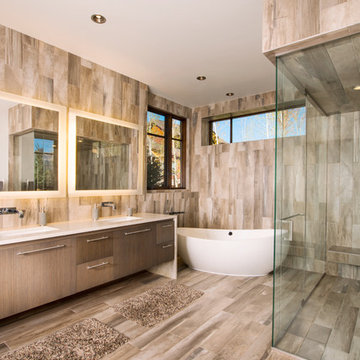
Foto di una grande stanza da bagno padronale design con ante lisce, ante in legno bruno, vasca freestanding, doccia a filo pavimento, piastrelle marroni, lavabo sottopiano, top in marmo, piastrelle in gres porcellanato, pareti grigie, pavimento in gres porcellanato, pavimento marrone e doccia aperta
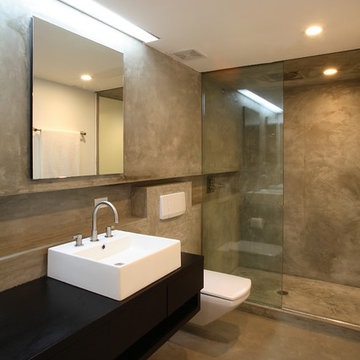
View of bathroom.
Photography by Rob Kassabian
Esempio di una grande stanza da bagno padronale design con lavabo a bacinella, top in legno, WC sospeso, pavimento in cemento, top nero, doccia aperta, piastrelle beige, pareti nere, pavimento beige e doccia aperta
Esempio di una grande stanza da bagno padronale design con lavabo a bacinella, top in legno, WC sospeso, pavimento in cemento, top nero, doccia aperta, piastrelle beige, pareti nere, pavimento beige e doccia aperta

The renovation of this contemporary Brighton residence saw the introduction of warm natural materials to soften an otherwise cold contemporary interior. Recycled Australian hardwoods, natural stone and textural fabrics were used to add layers of interest and visual comfort.

Main bathroom for the home is breathtaking with it's floor to ceiling terracotta hand-pressed tiles on the shower wall. walk around shower panel, brushed brass fittings and fixtures and then there's the arched mirrors and floating vanity in warm timber. Just stunning.

Immagine di una grande stanza da bagno padronale rustica con doccia aperta, pavimento in pietra calcarea, lavabo sottopiano, top in quarzo composito, pavimento grigio, doccia aperta, top bianco e soffitto in legno
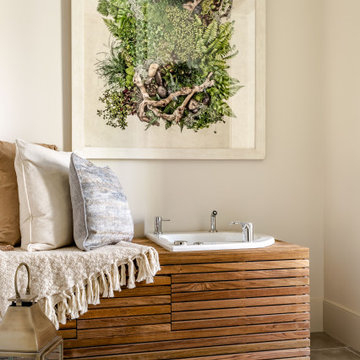
This is the wellness retreat we designed for the 2019 Atlanta Homes & Lifestyle Holiday Showhouse. This spa retreat features a hydrotherapy tub, a pedicure station, sitting area with a fountain. We created a home spa. The room incorporates wellness design principles of lots of natural lights, bringing nature into your home, uncluttered space, and a sense of tranquility when you are in this room. The " less is more" in decorating a holistic space to decompress and remove stress.
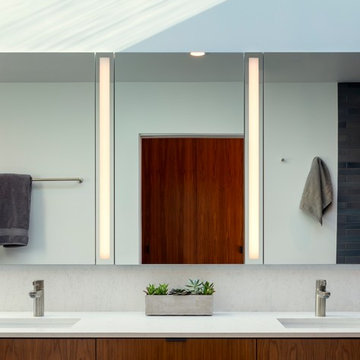
Skylight floods the master bath with natural light. Custom walnut cabinets. Porcelain wall tiles by Heath Ceramics. Photo by Scott Hargis.
Esempio di una grande stanza da bagno padronale minimalista con ante lisce, ante in legno scuro, doccia a filo pavimento, piastrelle in gres porcellanato, pavimento in gres porcellanato, lavabo sottopiano, top in quarzo composito, pavimento grigio, doccia aperta e top bianco
Esempio di una grande stanza da bagno padronale minimalista con ante lisce, ante in legno scuro, doccia a filo pavimento, piastrelle in gres porcellanato, pavimento in gres porcellanato, lavabo sottopiano, top in quarzo composito, pavimento grigio, doccia aperta e top bianco
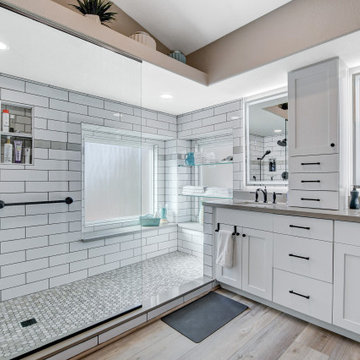
Shower Valve/Trim/Shower Head w/Diverter Valve-Delta Dorval Matte Black
Handheld w Hook in shower- 60" Hose, wall elbow, Delta Pro Clean Matte Black
Paint bathroom walls-Sherwin Williams-SW7029 Agreeable Gray Satin
Paint accent color at soffit on both side of bathroom/bedroom-SW6244 Naval Satin
Paint bedroom/bathroom ceiling 1 color-SW7757 High Reflective White Satin
Tile at shower pan/shampoo recess niche/face of shower benches/2 sides of shower curb/sides of pony wall/inside window wells/ shower walls/face of bench/2 sides of shower curb/window wells-Arizona Tile Bare White Glossy 4"x16" horizontal 1/2-1/2
Shower Edges-Schluter Jolly Bright White 80
Shower Floor-American Olean Crosswood Entourage Seagull Hex
Back of Shampoo Recessed NIche-Arizona Tile Bare Gray Glossy 3x6 horizontal 1/2-1/2
Accent Band-Arizona Tile Bare Great Glossy 3x6 horizontal
Glass Panel Hardware-Matte Black
Cabinets-Dura Supreme Carson Paint Grade White Satin Finish-Slab Drawers
Cabinet Drawer Handles-Hayworth 885-128MB
Cabinet Door Knobs-Hayworth 885MB
Upper Cabinet Drawers-Knobs-Hayworth. 885MB
Countertop-Quartz Della Terra Tawny
Countertop Edge-Miter 1.5"
Flooring-LVP Atlantis Seven Seas 9"x60"
Grout-Mapei Ultracolor FA Premium Grout-#5004 Bahama Beige
Towel Bar/Robe Hooks/TP Holder-Delta Dorval Matte Black

Bronze Green family bathroom with dark rusty red slipper bath, marble herringbone tiles, cast iron fireplace, oak vanity sink, walk-in shower and bronze green tiles, vintage lighting and a lot of art and antiques objects!

Project Description:
Step into the embrace of nature with our latest bathroom design, "Jungle Retreat." This expansive bathroom is a harmonious fusion of luxury, functionality, and natural elements inspired by the lush greenery of the jungle.
Bespoke His and Hers Black Marble Porcelain Basins:
The focal point of the space is a his & hers bespoke black marble porcelain basin atop a 160cm double drawer basin unit crafted in Italy. The real wood veneer with fluted detailing adds a touch of sophistication and organic charm to the design.
Brushed Brass Wall-Mounted Basin Mixers:
Wall-mounted basin mixers in brushed brass with scrolled detailing on the handles provide a luxurious touch, creating a visual link to the inspiration drawn from the jungle. The juxtaposition of black marble and brushed brass adds a layer of opulence.
Jungle and Nature Inspiration:
The design draws inspiration from the jungle and nature, incorporating greens, wood elements, and stone components. The overall palette reflects the serenity and vibrancy found in natural surroundings.
Spacious Walk-In Shower:
A generously sized walk-in shower is a centrepiece, featuring tiled flooring and a rain shower. The design includes niches for toiletry storage, ensuring a clutter-free environment and adding functionality to the space.
Floating Toilet and Basin Unit:
Both the toilet and basin unit float above the floor, contributing to the contemporary and open feel of the bathroom. This design choice enhances the sense of space and allows for easy maintenance.
Natural Light and Large Window:
A large window allows ample natural light to flood the space, creating a bright and airy atmosphere. The connection with the outdoors brings an additional layer of tranquillity to the design.
Concrete Pattern Tiles in Green Tone:
Wall and floor tiles feature a concrete pattern in a calming green tone, echoing the lush foliage of the jungle. This choice not only adds visual interest but also contributes to the overall theme of nature.
Linear Wood Feature Tile Panel:
A linear wood feature tile panel, offset behind the basin unit, creates a cohesive and matching look. This detail complements the fluted front of the basin unit, harmonizing with the overall design.
"Jungle Retreat" is a testament to the seamless integration of luxury and nature, where bespoke craftsmanship meets organic inspiration. This bathroom invites you to unwind in a space that transcends the ordinary, offering a tranquil retreat within the comforts of your home.

This homeowner feels like royalty every time they step into this emerald green tiled bathroom with gold fixtures! It's the perfect place to unwind and pamper yourself in style.
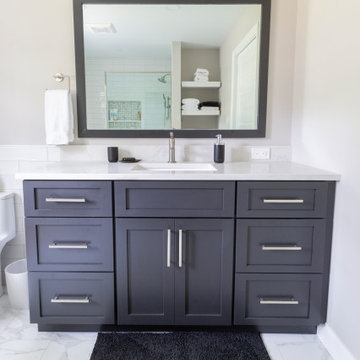
This bathroom has a Graphite vanity with matching large mirror, beautiful black and white tiles which are picked up more with the mosaic in the shower. The space is transitional with modern elements such as the floating shelves and the splash panel for the expansive shower.

This Primary bathroom needed an update to be a forever space, with clean lines, and a timeless look. Now my clients can simply walk into the shower space, for easy access, easy maintenance, and plenty of room. An American Standard step in tub is opposite the shower, which was on their wish list. The outcome is a lovely, relaxing space that they will enjoy for years to come. We decided to mix brushed gold finishes with matte black fixtures. The geometric Herringbone and Hex porcelain tile selections add interest to the overall design.
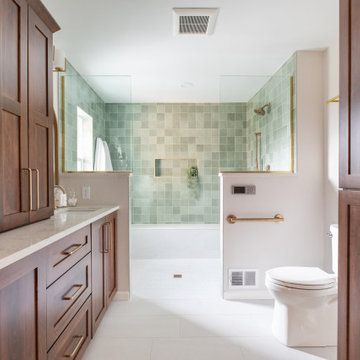
Bathroom remodel.
Immagine di una grande stanza da bagno padronale minimalista con ante in stile shaker, ante marroni, doccia aperta, WC monopezzo, piastrelle verdi, piastrelle in ceramica, pareti grigie, pavimento con piastrelle in ceramica, lavabo da incasso, top in quarzo composito, pavimento grigio, doccia aperta, top bianco, panca da doccia, due lavabi e mobile bagno incassato
Immagine di una grande stanza da bagno padronale minimalista con ante in stile shaker, ante marroni, doccia aperta, WC monopezzo, piastrelle verdi, piastrelle in ceramica, pareti grigie, pavimento con piastrelle in ceramica, lavabo da incasso, top in quarzo composito, pavimento grigio, doccia aperta, top bianco, panca da doccia, due lavabi e mobile bagno incassato
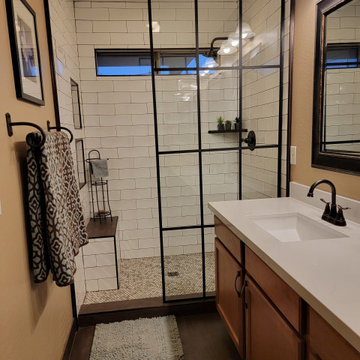
Foto di una grande stanza da bagno con doccia minimalista con ante in stile shaker, ante in legno scuro, zona vasca/doccia separata, piastrelle bianche, piastrelle diamantate, pareti beige, pavimento con piastrelle effetto legno, lavabo sottopiano, pavimento marrone, doccia aperta, top bianco, un lavabo, mobile bagno freestanding e panca da doccia

Foto di una grande stanza da bagno padronale classica con ante marroni, vasca freestanding, doccia doppia, pareti bianche, pavimento in terracotta, top in marmo, doccia aperta, due lavabi e mobile bagno incassato
Bagni grandi con doccia aperta - Foto e idee per arredare
5

