Bagni grandi con ante a persiana - Foto e idee per arredare
Filtra anche per:
Budget
Ordina per:Popolari oggi
161 - 180 di 594 foto
1 di 3
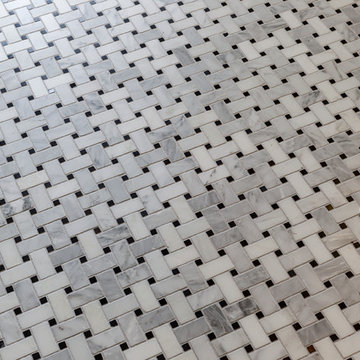
Foothills Fotoworks
Ispirazione per una grande stanza da bagno padronale chic con ante a persiana, ante bianche, vasca da incasso, doccia doppia, WC a due pezzi, pistrelle in bianco e nero, piastrelle in pietra, pareti grigie, pavimento in marmo, lavabo sottopiano e top in marmo
Ispirazione per una grande stanza da bagno padronale chic con ante a persiana, ante bianche, vasca da incasso, doccia doppia, WC a due pezzi, pistrelle in bianco e nero, piastrelle in pietra, pareti grigie, pavimento in marmo, lavabo sottopiano e top in marmo
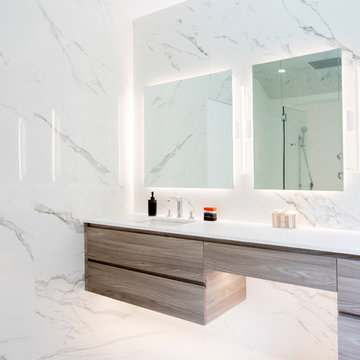
We entered into our Primrose project knowing that we would be working closely with the homeowners to rethink their family’s home in a way unique to them. They definitely knew that they wanted to open up the space as much as possible.
This renovation design begun in the entrance by eliminating most of the hallway wall, and replacing the stair baluster with glass to further open up the space. Not much was changed in ways of layout. The kitchen now opens up to the outdoor cooking area with bifold doors which makes for great flow when entertaining. The outdoor area has a beautiful smoker, along with the bbq and fridge. This will make for some fun summer evenings for this family while they enjoy their new pool.
For the actual kitchen, our clients chose to go with Dekton for the countertops. What is Dekton? Dekton employs a high tech process which represents an accelerated version of the metamorphic change that natural stone undergoes when subjected to high temperatures and pressure over thousands of years. It is a crazy cool material to use. It is resistant to heat, fire, abrasions, scratches, stains and freezing. Because of these features, it really is the ideal material for kitchens.
Above the garage, the homeowners wanted to add a more relaxed family room. This room was a basic addition, above the garage, so it didn’t change the square footage of the home, but definitely added a good amount of space.
For the exterior of the home, they refreshed the paint and trimmings with new paint, and completely new landscaping for both the front and back. We added a pool to the spacious backyard, that is flanked with one side natural grass and the other, turf. As you can see, this backyard has many areas for enjoying and entertaining.
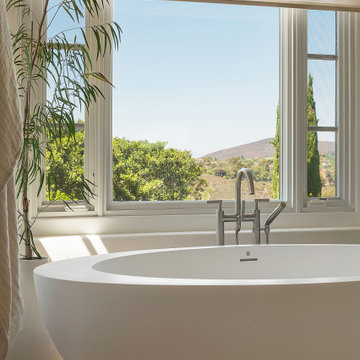
Ground up master bathroom, quartzite slab shower and waterfall countertops, custom floating cabinetry
Foto di una grande stanza da bagno padronale minimalista con ante a persiana, ante beige, vasca freestanding, WC monopezzo, piastrelle beige, lastra di pietra, parquet chiaro, lavabo sottopiano, top in quarzite e top beige
Foto di una grande stanza da bagno padronale minimalista con ante a persiana, ante beige, vasca freestanding, WC monopezzo, piastrelle beige, lastra di pietra, parquet chiaro, lavabo sottopiano, top in quarzite e top beige
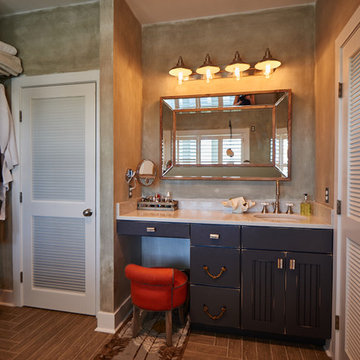
Immagine di una grande stanza da bagno padronale costiera con ante a persiana, ante blu, vasca da incasso, doccia alcova, piastrelle verdi, piastrelle in gres porcellanato, pareti beige, pavimento in gres porcellanato, lavabo sottopiano, pavimento marrone, porta doccia a battente e top bianco
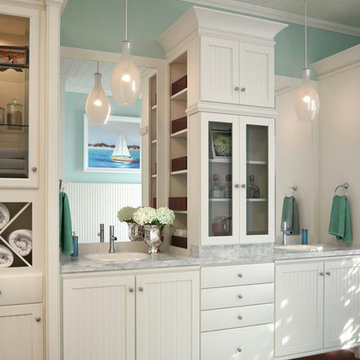
Esempio di una grande stanza da bagno padronale chic con ante bianche, ante a persiana, pareti blu, lavabo da incasso, top in marmo e parquet scuro
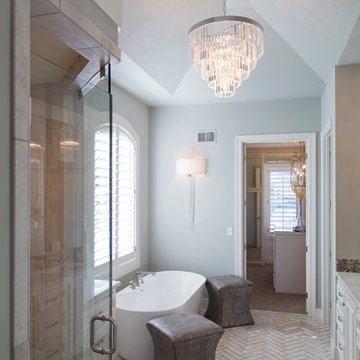
Nichole Kennelly Photography
Ispirazione per una grande stanza da bagno padronale classica con ante a persiana, ante bianche, vasca freestanding, WC monopezzo, piastrelle bianche, piastrelle in ceramica, pavimento con piastrelle in ceramica, lavabo integrato e top in granito
Ispirazione per una grande stanza da bagno padronale classica con ante a persiana, ante bianche, vasca freestanding, WC monopezzo, piastrelle bianche, piastrelle in ceramica, pavimento con piastrelle in ceramica, lavabo integrato e top in granito
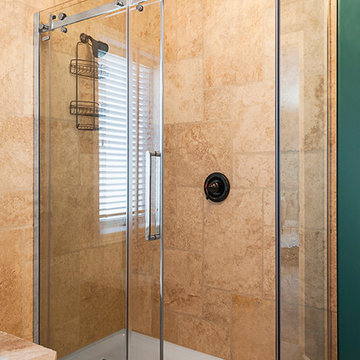
Photography by Maija Hirsimaki
Ispirazione per una grande stanza da bagno padronale contemporanea con ante in legno scuro, piastrelle in pietra, pavimento in gres porcellanato, ante a persiana, vasca idromassaggio, doccia ad angolo, WC a due pezzi, piastrelle marroni, pareti blu, lavabo sottopiano e top in granito
Ispirazione per una grande stanza da bagno padronale contemporanea con ante in legno scuro, piastrelle in pietra, pavimento in gres porcellanato, ante a persiana, vasca idromassaggio, doccia ad angolo, WC a due pezzi, piastrelle marroni, pareti blu, lavabo sottopiano e top in granito
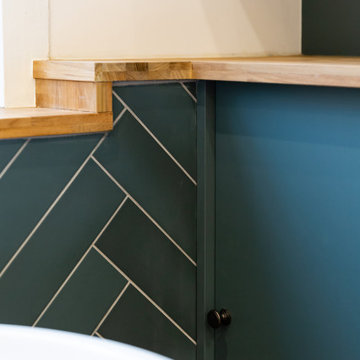
Nos clients souhaitaient revoir l’aménagement de l’étage de leur maison en plein cœur de Lille. Les volumes étaient mal distribués et il y avait peu de rangement.
Le premier défi était d’intégrer l’espace dressing dans la chambre sans perdre trop d’espace. Une tête de lit avec verrière intégrée a donc été installée, ce qui permet de délimiter les différents espaces. La peinture Tuscan Red de Little Green apporte le dynamisme qu’il manquait à cette chambre d’époque.
Ensuite, le bureau a été réduit pour agrandir la salle de bain maintenant assez grande pour toute la famille. Baignoire îlot, douche et double vasque, on a vu les choses en grand. Les accents noir mat et de bois apportent à la fois une touche chaleureuse et ultra tendance. Nous avons choisi des matériaux de qualité pour un rendu impeccable.
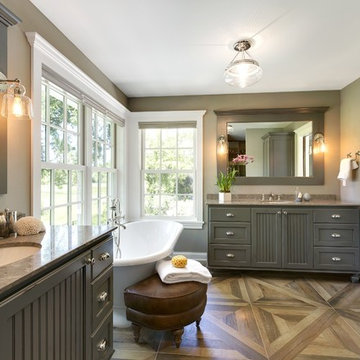
Spacecrafting
Foto di una grande stanza da bagno padronale country con ante a persiana, ante grigie, vasca freestanding, pareti grigie, pavimento in legno massello medio, lavabo sottopiano, top in granito, pavimento marrone e top marrone
Foto di una grande stanza da bagno padronale country con ante a persiana, ante grigie, vasca freestanding, pareti grigie, pavimento in legno massello medio, lavabo sottopiano, top in granito, pavimento marrone e top marrone
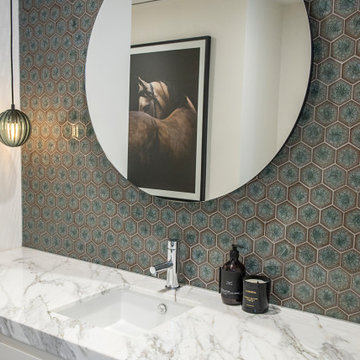
Foto di una grande stanza da bagno con doccia moderna con ante a persiana, ante bianche, piastrelle verdi, piastrelle in ceramica, lavabo sottopiano, top in marmo, top multicolore, un lavabo e mobile bagno incassato
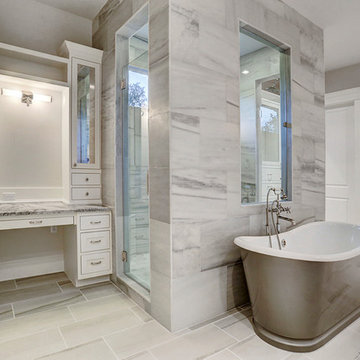
Foto di una grande stanza da bagno padronale stile americano con ante a persiana, ante bianche, vasca freestanding, zona vasca/doccia separata, pistrelle in bianco e nero, piastrelle in pietra, pareti grigie, pavimento con piastrelle in ceramica, lavabo sottopiano, top in marmo, pavimento multicolore e porta doccia a battente
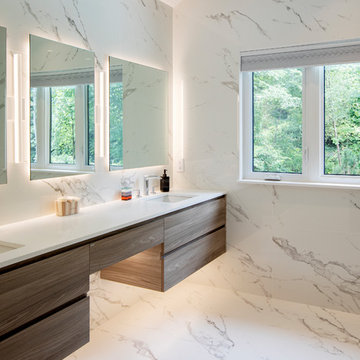
We entered into our Primrose project knowing that we would be working closely with the homeowners to rethink their family’s home in a way unique to them. They definitely knew that they wanted to open up the space as much as possible.
This renovation design begun in the entrance by eliminating most of the hallway wall, and replacing the stair baluster with glass to further open up the space. Not much was changed in ways of layout. The kitchen now opens up to the outdoor cooking area with bifold doors which makes for great flow when entertaining. The outdoor area has a beautiful smoker, along with the bbq and fridge. This will make for some fun summer evenings for this family while they enjoy their new pool.
For the actual kitchen, our clients chose to go with Dekton for the countertops. What is Dekton? Dekton employs a high tech process which represents an accelerated version of the metamorphic change that natural stone undergoes when subjected to high temperatures and pressure over thousands of years. It is a crazy cool material to use. It is resistant to heat, fire, abrasions, scratches, stains and freezing. Because of these features, it really is the ideal material for kitchens.
Above the garage, the homeowners wanted to add a more relaxed family room. This room was a basic addition, above the garage, so it didn’t change the square footage of the home, but definitely added a good amount of space.
For the exterior of the home, they refreshed the paint and trimmings with new paint, and completely new landscaping for both the front and back. We added a pool to the spacious backyard, that is flanked with one side natural grass and the other, turf. As you can see, this backyard has many areas for enjoying and entertaining.
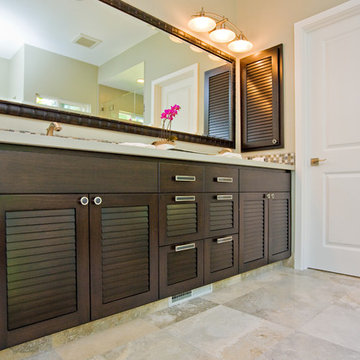
Immagine di una grande stanza da bagno contemporanea con lavabo sottopiano, ante a persiana, ante in legno bruno, top in superficie solida, vasca ad alcova, doccia alcova, WC monopezzo, piastrelle grigie, piastrelle a mosaico, pareti verdi e pavimento in pietra calcarea
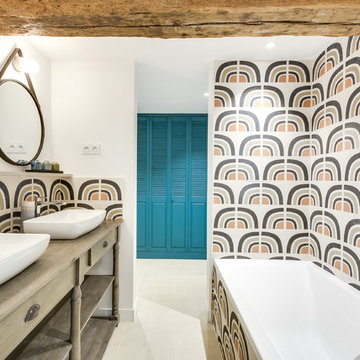
meero
Ispirazione per una grande stanza da bagno padronale scandinava con ante a persiana, ante blu, vasca sottopiano, doccia aperta, WC monopezzo, piastrelle multicolore, piastrelle di cemento, pareti multicolore, pavimento in cementine, lavabo da incasso, top in legno, pavimento beige e doccia aperta
Ispirazione per una grande stanza da bagno padronale scandinava con ante a persiana, ante blu, vasca sottopiano, doccia aperta, WC monopezzo, piastrelle multicolore, piastrelle di cemento, pareti multicolore, pavimento in cementine, lavabo da incasso, top in legno, pavimento beige e doccia aperta
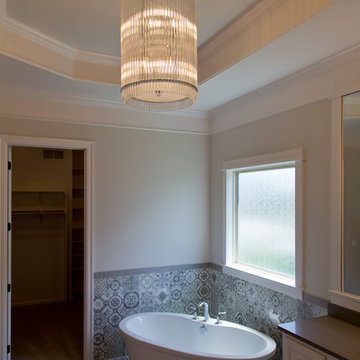
Nichole Kennelly Photography
Immagine di una grande stanza da bagno padronale minimalista con ante a persiana, ante grigie, vasca freestanding, piastrelle grigie, piastrelle in ceramica, pareti grigie, pavimento con piastrelle in ceramica e pavimento multicolore
Immagine di una grande stanza da bagno padronale minimalista con ante a persiana, ante grigie, vasca freestanding, piastrelle grigie, piastrelle in ceramica, pareti grigie, pavimento con piastrelle in ceramica e pavimento multicolore
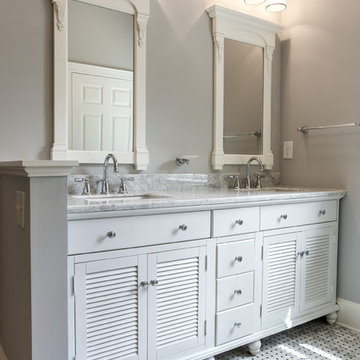
Foothills Fotoworks
Ispirazione per una grande stanza da bagno padronale classica con ante a persiana, ante bianche, vasca da incasso, doccia doppia, WC a due pezzi, pistrelle in bianco e nero, piastrelle in pietra, pareti grigie, pavimento in marmo, lavabo sottopiano e top in marmo
Ispirazione per una grande stanza da bagno padronale classica con ante a persiana, ante bianche, vasca da incasso, doccia doppia, WC a due pezzi, pistrelle in bianco e nero, piastrelle in pietra, pareti grigie, pavimento in marmo, lavabo sottopiano e top in marmo
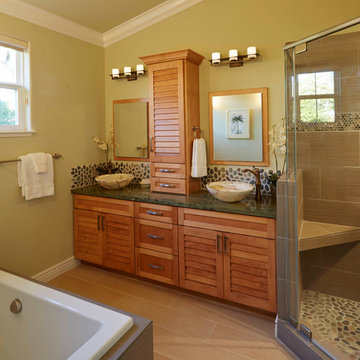
Foto di una grande stanza da bagno padronale american style con lavabo a bacinella, ante a persiana, ante in legno chiaro, top in quarzite, doccia ad angolo, piastrelle beige, lastra di pietra, pareti beige, pavimento in travertino e vasca da incasso
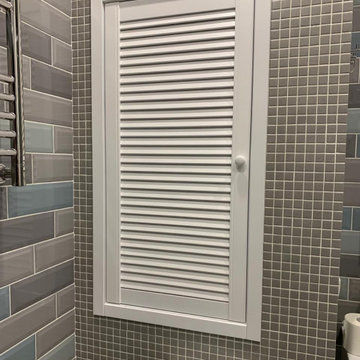
Ispirazione per una grande stanza da bagno padronale design con ante a persiana, ante grigie, piastrelle multicolore e piastrelle in ceramica
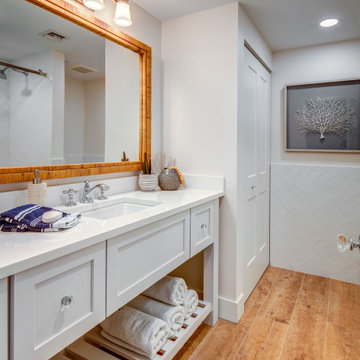
Ispirazione per una grande stanza da bagno con doccia country con ante a persiana, ante grigie, doccia aperta, top in quarzite, doccia aperta, top bianco, un lavabo e mobile bagno freestanding
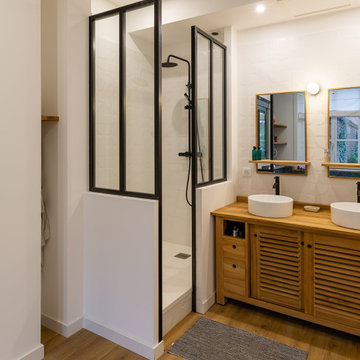
Nos clients souhaitaient revoir l’aménagement de l’étage de leur maison en plein cœur de Lille. Les volumes étaient mal distribués et il y avait peu de rangement.
Le premier défi était d’intégrer l’espace dressing dans la chambre sans perdre trop d’espace. Une tête de lit avec verrière intégrée a donc été installée, ce qui permet de délimiter les différents espaces. La peinture Tuscan Red de Little Green apporte le dynamisme qu’il manquait à cette chambre d’époque.
Ensuite, le bureau a été réduit pour agrandir la salle de bain maintenant assez grande pour toute la famille. Baignoire îlot, douche et double vasque, on a vu les choses en grand. Les accents noir mat et de bois apportent à la fois une touche chaleureuse et ultra tendance. Nous avons choisi des matériaux de qualité pour un rendu impeccable.
Bagni grandi con ante a persiana - Foto e idee per arredare
9

