Bagni gialli - Foto e idee per arredare
Filtra anche per:
Budget
Ordina per:Popolari oggi
81 - 100 di 2.706 foto
1 di 3
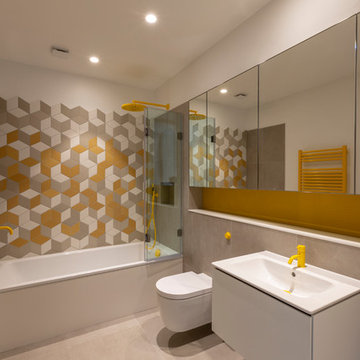
Immagine di una stanza da bagno design di medie dimensioni con nessun'anta, ante bianche, WC sospeso, pareti bianche, lavabo a bacinella, top in legno, pavimento multicolore, porta doccia a battente e top beige
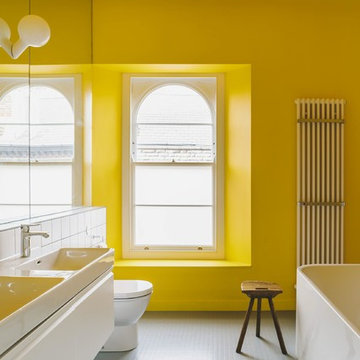
Brett Charles
Ispirazione per una stanza da bagno contemporanea con ante lisce, ante bianche, vasca freestanding, WC monopezzo, piastrelle bianche, pareti gialle, lavabo a consolle e pavimento grigio
Ispirazione per una stanza da bagno contemporanea con ante lisce, ante bianche, vasca freestanding, WC monopezzo, piastrelle bianche, pareti gialle, lavabo a consolle e pavimento grigio
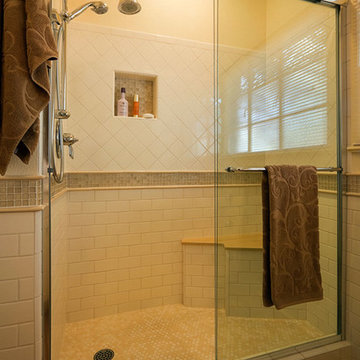
Photography by Jeffrey Volker
Esempio di una piccola stanza da bagno con doccia classica con lavabo sottopiano, ante in stile shaker, ante beige, top in quarzo composito, doccia alcova, WC monopezzo, piastrelle bianche, piastrelle diamantate, pareti beige e parquet chiaro
Esempio di una piccola stanza da bagno con doccia classica con lavabo sottopiano, ante in stile shaker, ante beige, top in quarzo composito, doccia alcova, WC monopezzo, piastrelle bianche, piastrelle diamantate, pareti beige e parquet chiaro
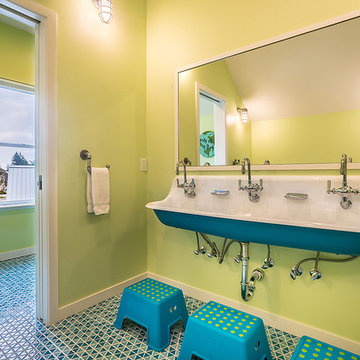
A custom vacation home by Grouparchitect and Hughes Construction. Photographer credit: © 2018 AMF Photography.
Esempio di una grande stanza da bagno per bambini stile marinaro con ante lisce, ante marroni, vasca ad alcova, vasca/doccia, WC monopezzo, piastrelle bianche, piastrelle in ceramica, pareti gialle, lavabo sospeso, top in quarzo composito, pavimento blu, doccia con tenda, top grigio e pavimento con piastrelle in ceramica
Esempio di una grande stanza da bagno per bambini stile marinaro con ante lisce, ante marroni, vasca ad alcova, vasca/doccia, WC monopezzo, piastrelle bianche, piastrelle in ceramica, pareti gialle, lavabo sospeso, top in quarzo composito, pavimento blu, doccia con tenda, top grigio e pavimento con piastrelle in ceramica
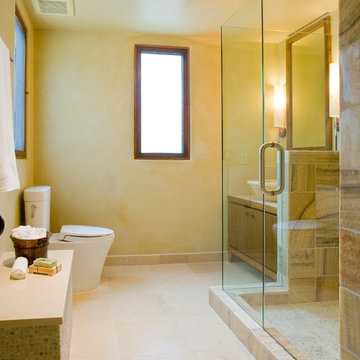
Esempio di una grande stanza da bagno con doccia tropicale con ante lisce, ante in legno scuro, doccia ad angolo, WC a due pezzi, piastrelle marroni, piastrelle in ceramica, pareti beige, pavimento con piastrelle in ceramica, lavabo a bacinella, top in quarzo composito, pavimento beige, porta doccia a battente e top beige
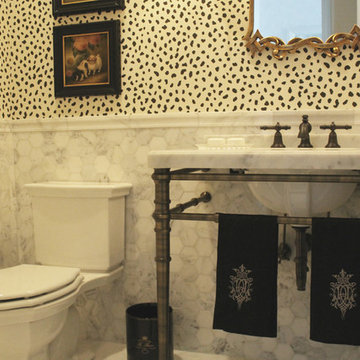
The elegant design prevails in the powder bath with this Kallista vanity.
Immagine di un piccolo bagno di servizio classico con WC monopezzo e lavabo a colonna
Immagine di un piccolo bagno di servizio classico con WC monopezzo e lavabo a colonna

Foto di una stanza da bagno con doccia minimal di medie dimensioni con ante lisce, ante bianche, vasca ad alcova, vasca/doccia, WC a due pezzi, piastrelle bianche, piastrelle in gres porcellanato, pareti bianche, pavimento in gres porcellanato, lavabo integrato, top in quarzo composito, pavimento nero, doccia aperta e top bianco

This exciting ‘whole house’ project began when a couple contacted us while house shopping. They found a 1980s contemporary colonial in Delafield with a great wooded lot on Nagawicka Lake. The kitchen and bathrooms were outdated but it had plenty of space and potential.
We toured the home, learned about their design style and dream for the new space. The goal of this project was to create a contemporary space that was interesting and unique. Above all, they wanted a home where they could entertain and make a future.
At first, the couple thought they wanted to remodel only the kitchen and master suite. But after seeing Kowalske Kitchen & Bath’s design for transforming the entire house, they wanted to remodel it all. The couple purchased the home and hired us as the design-build-remodel contractor.
First Floor Remodel
The biggest transformation of this home is the first floor. The original entry was dark and closed off. By removing the dining room walls, we opened up the space for a grand entry into the kitchen and dining room. The open-concept kitchen features a large navy island, blue subway tile backsplash, bamboo wood shelves and fun lighting.
On the first floor, we also turned a bathroom/sauna into a full bathroom and powder room. We were excited to give them a ‘wow’ powder room with a yellow penny tile wall, floating bamboo vanity and chic geometric cement tile floor.
Second Floor Remodel
The second floor remodel included a fireplace landing area, master suite, and turning an open loft area into a bedroom and bathroom.
In the master suite, we removed a large whirlpool tub and reconfigured the bathroom/closet space. For a clean and classic look, the couple chose a black and white color pallet. We used subway tile on the walls in the large walk-in shower, a glass door with matte black finish, hexagon tile on the floor, a black vanity and quartz counters.
Flooring, trim and doors were updated throughout the home for a cohesive look.
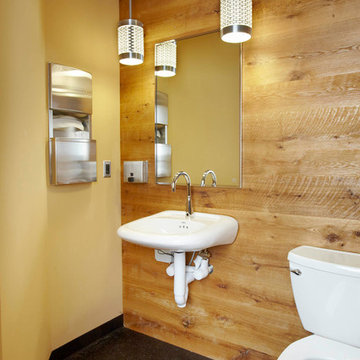
Idee per una grande stanza da bagno con doccia industriale con WC monopezzo, pareti beige, pavimento in linoleum, lavabo sottopiano e pavimento nero
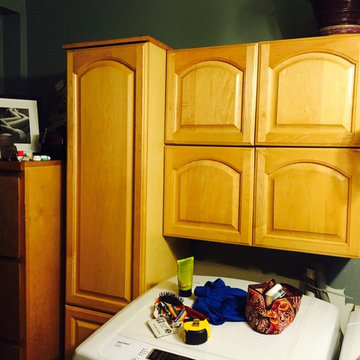
Before
Immagine di una stanza da bagno padronale minimalista di medie dimensioni con ante con bugna sagomata, ante in legno chiaro, vasca da incasso, vasca/doccia, WC a due pezzi, piastrelle grigie, piastrelle in ceramica, pareti bianche, pavimento in gres porcellanato, lavabo sottopiano e top in cemento
Immagine di una stanza da bagno padronale minimalista di medie dimensioni con ante con bugna sagomata, ante in legno chiaro, vasca da incasso, vasca/doccia, WC a due pezzi, piastrelle grigie, piastrelle in ceramica, pareti bianche, pavimento in gres porcellanato, lavabo sottopiano e top in cemento
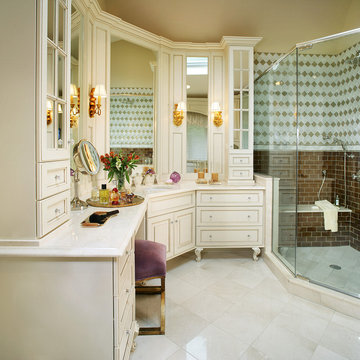
Peter Rymwid
Ispirazione per una stanza da bagno classica di medie dimensioni con lavabo sottopiano, ante bianche, top in marmo, doccia ad angolo, WC monopezzo, pavimento in marmo e ante con riquadro incassato
Ispirazione per una stanza da bagno classica di medie dimensioni con lavabo sottopiano, ante bianche, top in marmo, doccia ad angolo, WC monopezzo, pavimento in marmo e ante con riquadro incassato
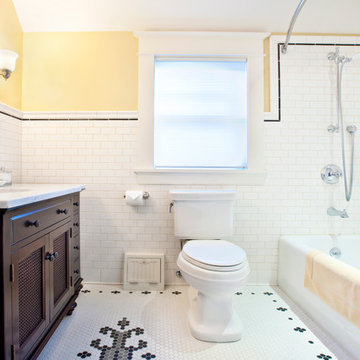
Christopher Nelson Photography
Idee per una stanza da bagno classica con lavabo sottopiano, ante in legno bruno, vasca/doccia, WC a due pezzi, top in marmo, vasca ad alcova, piastrelle bianche, piastrelle in ceramica e ante con riquadro incassato
Idee per una stanza da bagno classica con lavabo sottopiano, ante in legno bruno, vasca/doccia, WC a due pezzi, top in marmo, vasca ad alcova, piastrelle bianche, piastrelle in ceramica e ante con riquadro incassato
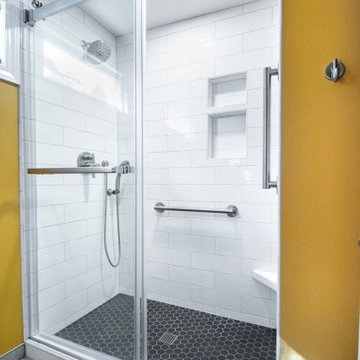
Guest bathroom complete remodel and new layout. New vanity with flat panel doors, quartz countertop, and under mount sink. New skirted toilet. Ceramic hexagon tile flooring. Alcove shower with sliding glass doors, subway tile, niche, and grab bars for easy accessibility.
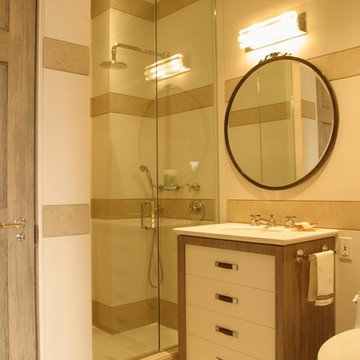
Foto di una stanza da bagno con doccia minimal di medie dimensioni con ante lisce, ante bianche, doccia alcova, WC monopezzo, piastrelle beige, piastrelle bianche, piastrelle in gres porcellanato, pareti beige, pavimento in gres porcellanato, top in superficie solida, pavimento beige, porta doccia a battente e lavabo sottopiano
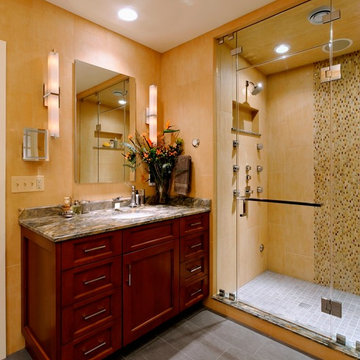
Design by #JGKB in Potomac, Maryland.
Photography by Bob Narod.
Foto di una stanza da bagno padronale chic di medie dimensioni con ante in legno bruno, vasca freestanding, doccia aperta, piastrelle grigie, pareti beige, lavabo sottopiano, ante con riquadro incassato, WC monopezzo, piastrelle in gres porcellanato, pavimento in gres porcellanato e top in quarzite
Foto di una stanza da bagno padronale chic di medie dimensioni con ante in legno bruno, vasca freestanding, doccia aperta, piastrelle grigie, pareti beige, lavabo sottopiano, ante con riquadro incassato, WC monopezzo, piastrelle in gres porcellanato, pavimento in gres porcellanato e top in quarzite
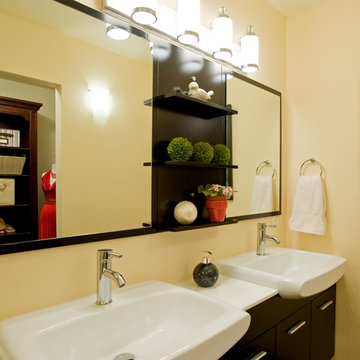
Creating a vanity room inside the master bathroom, next to a walk-in closet, and separated from the shower and the toilet area, was a good solution for the owner's lifestyle.
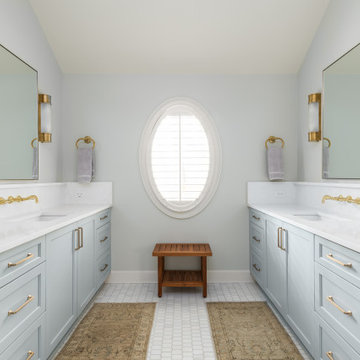
Our clients vision for their new master bathroom was a calm, well thought out space. A large walk in shower with shower head and handheld will certainly feel relaxing at the end of the day.
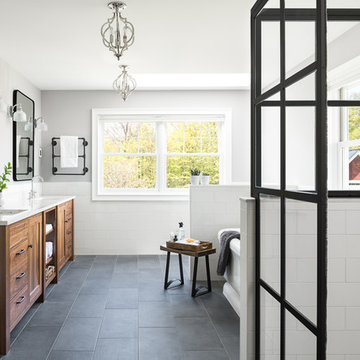
Photo by Ryan Bent
Idee per una stanza da bagno padronale stile marinaro di medie dimensioni con ante in legno scuro, vasca freestanding, bidè, piastrelle bianche, piastrelle in ceramica, pavimento in gres porcellanato, lavabo sottopiano, pavimento grigio, porta doccia scorrevole, top multicolore e ante lisce
Idee per una stanza da bagno padronale stile marinaro di medie dimensioni con ante in legno scuro, vasca freestanding, bidè, piastrelle bianche, piastrelle in ceramica, pavimento in gres porcellanato, lavabo sottopiano, pavimento grigio, porta doccia scorrevole, top multicolore e ante lisce
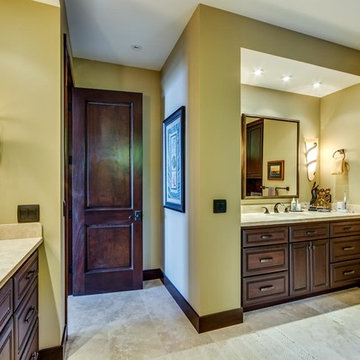
Ispirazione per una grande stanza da bagno tropicale con ante con bugna sagomata, ante marroni, vasca sottopiano, doccia aperta, WC monopezzo, piastrelle beige, piastrelle in pietra, pareti beige, pavimento in travertino e lavabo sottopiano
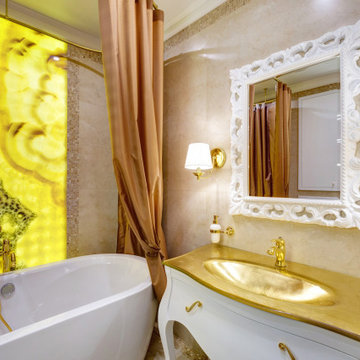
Хозяйская ванная комната с отдельностоящей ванной, с панно из оникса с подсветкой в обрамлении мозаики из оникса. Золотые элементы на раковине и в аксессуарах. Фоновая расслабляющая музыка из встроенной аудиосистемы.
Bagni gialli - Foto e idee per arredare
5

