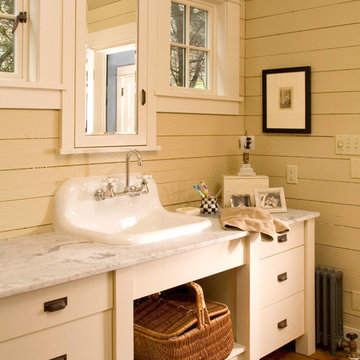Bagni gialli con top in marmo - Foto e idee per arredare
Filtra anche per:
Budget
Ordina per:Popolari oggi
21 - 40 di 671 foto
1 di 3
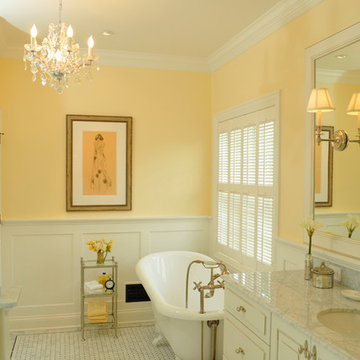
If ever there was an ugly duckling, this master bath was it. While the master bedroom was spacious, the bath was anything but with its 30” shower, ugly cabinetry and angles everywhere. To become a beautiful swan, a bath with enlarged shower open to natural light and classic design materials that reflect the homeowners’ Parisian leanings was conceived. After all, some fairy tales do have a happy ending.
By eliminating an angled walk-in closet and relocating the commode, valuable space was freed to make an enlarged shower with telescoped walls resulting in room for toiletries hidden from view, a bench seat, and a more gracious opening into the bath from the bedroom. Also key was the decision for a single vanity thereby allowing for two small closets for linens and clothing. A lovely palette of white, black, and yellow keep things airy and refined. Charming details in the wainscot, crown molding, and six-panel doors as well as cabinet hardware, Laurent door style and styled vanity feet continue the theme. Custom glass shower walls permit the bather to bask in natural light and feel less closed in; and beautiful carrera marble with black detailing are the perfect foil to the polished nickel fixtures in this luxurious master bath.
Designed by: The Kitchen Studio of Glen Ellyn
Photography by: Carlos Vergara
For more information on kitchen and bath design ideas go to: www.kitchenstudio-ge.com
URL http://www.kitchenstudio-ge.com
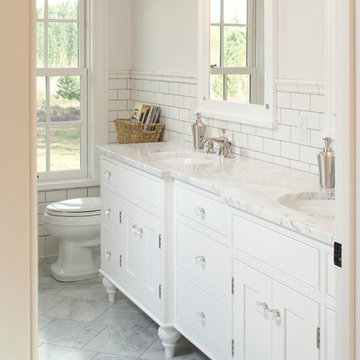
Esempio di una stanza da bagno padronale tradizionale di medie dimensioni con lavabo sottopiano, ante bianche, piastrelle bianche, piastrelle diamantate, pareti bianche, top in marmo, pavimento con piastrelle in ceramica, top bianco e ante a filo
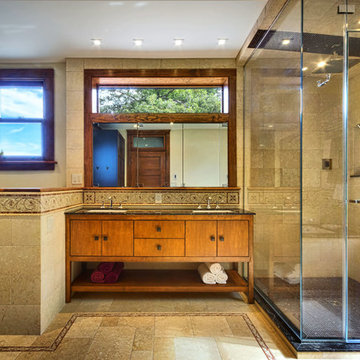
Foto di una grande stanza da bagno moderna con lavabo sottopiano, consolle stile comò, ante in legno scuro, top in marmo, vasca sottopiano, WC a due pezzi, piastrelle marroni, piastrelle in pietra, pareti marroni e pavimento in pietra calcarea
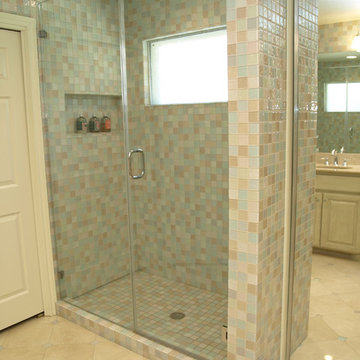
This master bathroom was a challenge. It is so TINY and there was no room to expand it in any direction. So I did all the walls in glass tile (top to bottom) to actually keep it less busy with broken up lines. When you walk into this bathroom it's like walking into a jewerly box. It's stunning and it feels so much bigger too...We added a corner cabinet for more storage and that helped.
The kitchen was entirely enclosed and we opened it up and did the columns in stone to match other elements of the house.
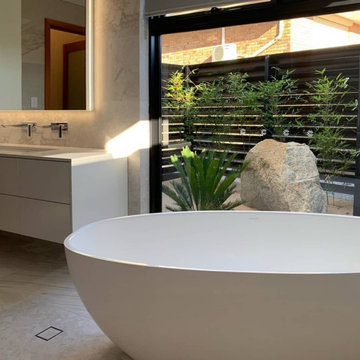
This completed guest ensuite outlooks a private ensemble of plants and landscaping features.
– DGK Architects
Ispirazione per una stanza da bagno padronale design con top in marmo, mobile bagno sospeso, ante lisce, ante bianche, vasca freestanding, piastrelle grigie, piastrelle di marmo, top bianco, un lavabo, pareti grigie, pavimento con piastrelle in ceramica, lavabo sottopiano e pavimento grigio
Ispirazione per una stanza da bagno padronale design con top in marmo, mobile bagno sospeso, ante lisce, ante bianche, vasca freestanding, piastrelle grigie, piastrelle di marmo, top bianco, un lavabo, pareti grigie, pavimento con piastrelle in ceramica, lavabo sottopiano e pavimento grigio
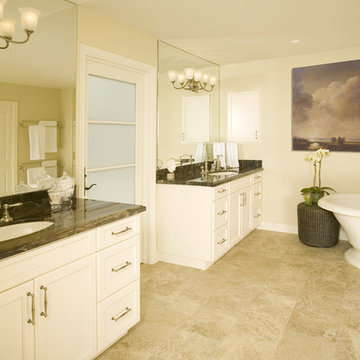
Esempio di una stanza da bagno padronale chic di medie dimensioni con ante in stile shaker, ante bianche, vasca freestanding, pareti beige, pavimento in travertino, lavabo sottopiano, top in marmo e pavimento marrone
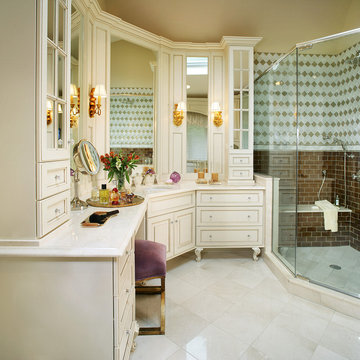
Peter Rymwid
Ispirazione per una stanza da bagno classica di medie dimensioni con lavabo sottopiano, ante bianche, top in marmo, doccia ad angolo, WC monopezzo, pavimento in marmo e ante con riquadro incassato
Ispirazione per una stanza da bagno classica di medie dimensioni con lavabo sottopiano, ante bianche, top in marmo, doccia ad angolo, WC monopezzo, pavimento in marmo e ante con riquadro incassato
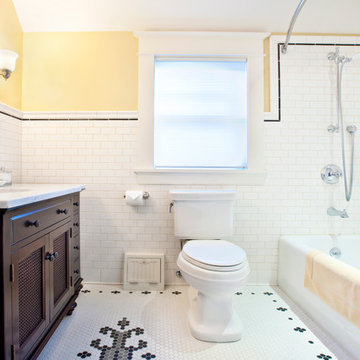
Christopher Nelson Photography
Idee per una stanza da bagno classica con lavabo sottopiano, ante in legno bruno, vasca/doccia, WC a due pezzi, top in marmo, vasca ad alcova, piastrelle bianche, piastrelle in ceramica e ante con riquadro incassato
Idee per una stanza da bagno classica con lavabo sottopiano, ante in legno bruno, vasca/doccia, WC a due pezzi, top in marmo, vasca ad alcova, piastrelle bianche, piastrelle in ceramica e ante con riquadro incassato

This home is in a rural area. The client was wanting a home reminiscent of those built by the auto barons of Detroit decades before. The home focuses on a nature area enhanced and expanded as part of this property development. The water feature, with its surrounding woodland and wetland areas, supports wild life species and was a significant part of the focus for our design. We orientated all primary living areas to allow for sight lines to the water feature. This included developing an underground pool room where its only windows looked over the water while the room itself was depressed below grade, ensuring that it would not block the views from other areas of the home. The underground room for the pool was constructed of cast-in-place architectural grade concrete arches intended to become the decorative finish inside the room. An elevated exterior patio sits as an entertaining area above this room while the rear yard lawn conceals the remainder of its imposing size. A skylight through the grass is the only hint at what lies below.
Great care was taken to locate the home on a small open space on the property overlooking the natural area and anticipated water feature. We nestled the home into the clearing between existing trees and along the edge of a natural slope which enhanced the design potential and functional options needed for the home. The style of the home not only fits the requirements of an owner with a desire for a very traditional mid-western estate house, but also its location amongst other rural estate lots. The development is in an area dotted with large homes amongst small orchards, small farms, and rolling woodlands. Materials for this home are a mixture of clay brick and limestone for the exterior walls. Both materials are readily available and sourced from the local area. We used locally sourced northern oak wood for the interior trim. The black cherry trees that were removed were utilized as hardwood flooring for the home we designed next door.
Mechanical systems were carefully designed to obtain a high level of efficiency. The pool room has a separate, and rather unique, heating system. The heat recovered as part of the dehumidification and cooling process is re-directed to maintain the water temperature in the pool. This process allows what would have been wasted heat energy to be re-captured and utilized. We carefully designed this system as a negative pressure room to control both humidity and ensure that odors from the pool would not be detectable in the house. The underground character of the pool room also allowed it to be highly insulated and sealed for high energy efficiency. The disadvantage was a sacrifice on natural day lighting around the entire room. A commercial skylight, with reflective coatings, was added through the lawn-covered roof. The skylight added a lot of natural daylight and was a natural chase to recover warm humid air and supply new cooled and dehumidified air back into the enclosed space below. Landscaping was restored with primarily native plant and tree materials, which required little long term maintenance. The dedicated nature area is thriving with more wildlife than originally on site when the property was undeveloped. It is rare to be on site and to not see numerous wild turkey, white tail deer, waterfowl and small animals native to the area. This home provides a good example of how the needs of a luxury estate style home can nestle comfortably into an existing environment and ensure that the natural setting is not only maintained but protected for future generations.
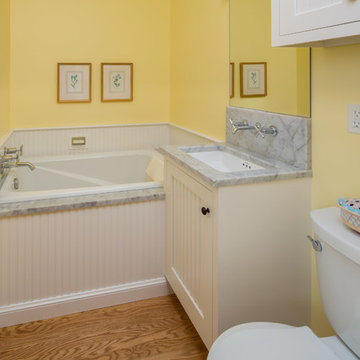
A small, well planed bath that is funtional and beautiful.
Ispirazione per una piccola stanza da bagno con doccia tradizionale con ante in stile shaker, ante bianche, vasca da incasso, WC a due pezzi, piastrelle bianche, pareti gialle, pavimento in legno massello medio, lavabo sottopiano e top in marmo
Ispirazione per una piccola stanza da bagno con doccia tradizionale con ante in stile shaker, ante bianche, vasca da incasso, WC a due pezzi, piastrelle bianche, pareti gialle, pavimento in legno massello medio, lavabo sottopiano e top in marmo
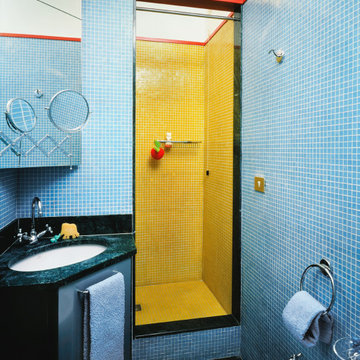
Bagno su disegno con inserimento di mosaico colorato e marmi
Ispirazione per una grande stanza da bagno con doccia minimalista con ante di vetro, doccia a filo pavimento, WC a due pezzi, piastrelle multicolore, piastrelle di vetro, pavimento in marmo, lavabo da incasso, top in marmo, pavimento verde, doccia aperta, top verde, un lavabo e mobile bagno sospeso
Ispirazione per una grande stanza da bagno con doccia minimalista con ante di vetro, doccia a filo pavimento, WC a due pezzi, piastrelle multicolore, piastrelle di vetro, pavimento in marmo, lavabo da incasso, top in marmo, pavimento verde, doccia aperta, top verde, un lavabo e mobile bagno sospeso
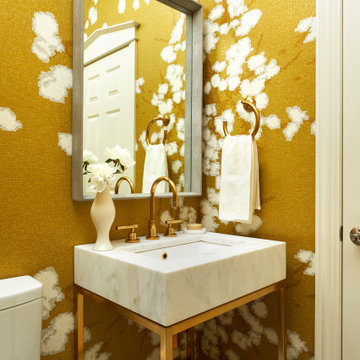
Immagine di un piccolo bagno di servizio stile marinaro con WC monopezzo, pareti gialle, pavimento in marmo, lavabo a consolle, top in marmo, pavimento bianco e top bianco

This classic vintage bathroom has it all. Claw-foot tub, mosaic black and white hexagon marble tile, glass shower and custom vanity.
Idee per una piccola stanza da bagno padronale chic con ante bianche, vasca con piedi a zampa di leone, doccia a filo pavimento, WC monopezzo, piastrelle verdi, pareti verdi, pavimento in marmo, lavabo da incasso, top in marmo, pavimento multicolore, porta doccia a battente, top bianco, un lavabo, boiserie, mobile bagno incassato e ante con riquadro incassato
Idee per una piccola stanza da bagno padronale chic con ante bianche, vasca con piedi a zampa di leone, doccia a filo pavimento, WC monopezzo, piastrelle verdi, pareti verdi, pavimento in marmo, lavabo da incasso, top in marmo, pavimento multicolore, porta doccia a battente, top bianco, un lavabo, boiserie, mobile bagno incassato e ante con riquadro incassato

Photo Credit: Emily Redfield
Idee per una piccola stanza da bagno padronale classica con ante marroni, vasca con piedi a zampa di leone, vasca/doccia, piastrelle bianche, piastrelle diamantate, pareti bianche, top in marmo, pavimento grigio, doccia con tenda, top bianco, lavabo sottopiano e ante lisce
Idee per una piccola stanza da bagno padronale classica con ante marroni, vasca con piedi a zampa di leone, vasca/doccia, piastrelle bianche, piastrelle diamantate, pareti bianche, top in marmo, pavimento grigio, doccia con tenda, top bianco, lavabo sottopiano e ante lisce
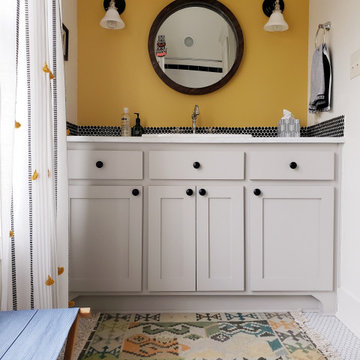
Photo by: Melanie Siegel
Idee per una piccola stanza da bagno padronale eclettica con ante in stile shaker, pareti bianche, lavabo da incasso, top bianco, ante grigie, vasca ad alcova, doccia alcova, pistrelle in bianco e nero, piastrelle in ceramica, pavimento in gres porcellanato, top in marmo, pavimento bianco, un lavabo e mobile bagno incassato
Idee per una piccola stanza da bagno padronale eclettica con ante in stile shaker, pareti bianche, lavabo da incasso, top bianco, ante grigie, vasca ad alcova, doccia alcova, pistrelle in bianco e nero, piastrelle in ceramica, pavimento in gres porcellanato, top in marmo, pavimento bianco, un lavabo e mobile bagno incassato

Andrea Rugg
Esempio di una grande stanza da bagno padronale chic con ante in legno scuro, doccia doppia, piastrelle bianche, pareti bianche, pavimento con piastrelle in ceramica, lavabo sottopiano, pavimento multicolore, porta doccia a battente, WC a due pezzi, piastrelle diamantate, top in marmo e ante lisce
Esempio di una grande stanza da bagno padronale chic con ante in legno scuro, doccia doppia, piastrelle bianche, pareti bianche, pavimento con piastrelle in ceramica, lavabo sottopiano, pavimento multicolore, porta doccia a battente, WC a due pezzi, piastrelle diamantate, top in marmo e ante lisce

Fireplace Sales Phoenix
Ispirazione per una stanza da bagno padronale minimalista di medie dimensioni con vasca freestanding, piastrelle grigie, piastrelle bianche, piastrelle di marmo, pareti grigie, pavimento con piastrelle in ceramica, top in marmo e pavimento grigio
Ispirazione per una stanza da bagno padronale minimalista di medie dimensioni con vasca freestanding, piastrelle grigie, piastrelle bianche, piastrelle di marmo, pareti grigie, pavimento con piastrelle in ceramica, top in marmo e pavimento grigio
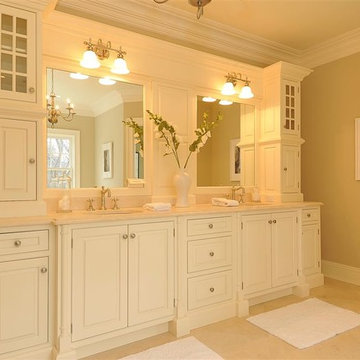
•Custom vanities (painted maple) with cream marfil marble slabs and his and her Kohler sinks with Perrin Rowe satin nickel faucets
•Separate commode with Kohler toilet
•Spacious steam shower: ½” glass with tilt panel, crema marfil marble tile with deco chair rail/borders, and multiple Perrin Rowe satin nickel shower components (thermo valve with main head, handheld, three body sprays). Air tub with heat backrest set on marble crema marfil tub deck
•Wired for whole house sound in bedroom and bath plus wired for flat panel TV location with surround sound in bedroom
•Electrical outlets, data/com, central vacuum in baseboard, recessed lights and hanging chandeliers installed, auto lights in closets,
•Bathroom has programmable heated floors
•Walk-in dressing rooms, hers-painted wood and his stained wood closet systems

Idee per una stanza da bagno padronale vittoriana con ante in legno scuro, vasca con piedi a zampa di leone, pareti beige, lavabo sottopiano, top in marmo, pavimento beige, top nero e ante lisce
Bagni gialli con top in marmo - Foto e idee per arredare
2


