Filtra anche per:
Budget
Ordina per:Popolari oggi
81 - 100 di 261 foto
1 di 3
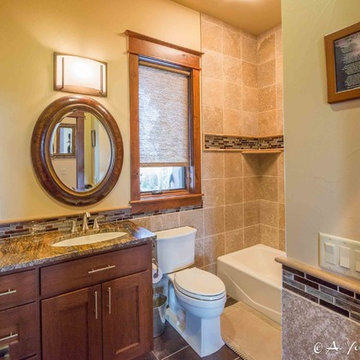
Foto di una stanza da bagno con doccia rustica di medie dimensioni con ante in stile shaker, ante in legno scuro, vasca ad alcova, vasca/doccia, WC monopezzo, piastrelle beige, piastrelle marroni, piastrelle grigie, piastrelle in ceramica, pareti gialle, pavimento in ardesia, lavabo sottopiano e top in granito
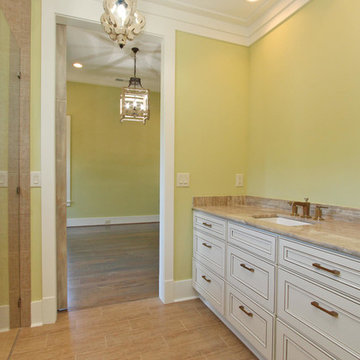
T&T Photos
Immagine di una grande stanza da bagno padronale tradizionale con ante con riquadro incassato, ante bianche, doccia alcova, WC a due pezzi, piastrelle marroni, piastrelle in gres porcellanato, pareti gialle, pavimento in gres porcellanato, lavabo sottopiano, top in pietra calcarea, pavimento marrone, porta doccia a battente e top marrone
Immagine di una grande stanza da bagno padronale tradizionale con ante con riquadro incassato, ante bianche, doccia alcova, WC a due pezzi, piastrelle marroni, piastrelle in gres porcellanato, pareti gialle, pavimento in gres porcellanato, lavabo sottopiano, top in pietra calcarea, pavimento marrone, porta doccia a battente e top marrone
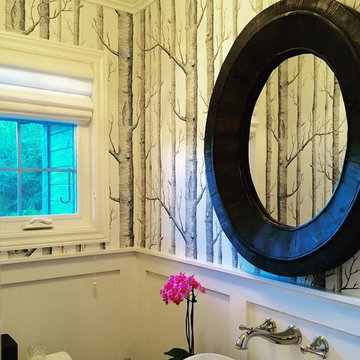
Ispirazione per una piccola stanza da bagno con doccia classica con lavabo a bacinella, ante bianche, parquet scuro, WC a due pezzi, pareti beige, piastrelle marroni e top in legno
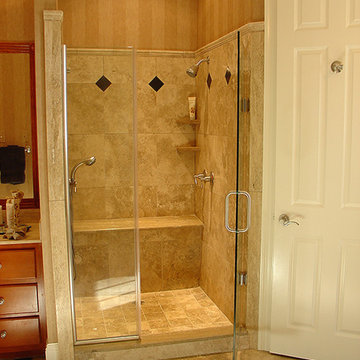
Foto di una stanza da bagno padronale chic di medie dimensioni con ante lisce, ante in legno scuro, doccia alcova, piastrelle marroni, piastrelle in ceramica, pareti beige, pavimento con piastrelle in ceramica, top in quarzite, pavimento beige, porta doccia a battente e vasca da incasso
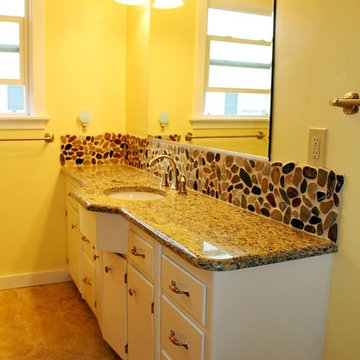
This vanity has a unique granite paired with a pebble-stone backsplash that gives it a truly custom look.
Idee per una stanza da bagno classica di medie dimensioni con ante lisce, ante bianche, piastrelle nere, piastrelle marroni, piastrelle di ciottoli, pareti gialle, pavimento con piastrelle in ceramica, lavabo sottopiano e top in granito
Idee per una stanza da bagno classica di medie dimensioni con ante lisce, ante bianche, piastrelle nere, piastrelle marroni, piastrelle di ciottoli, pareti gialle, pavimento con piastrelle in ceramica, lavabo sottopiano e top in granito
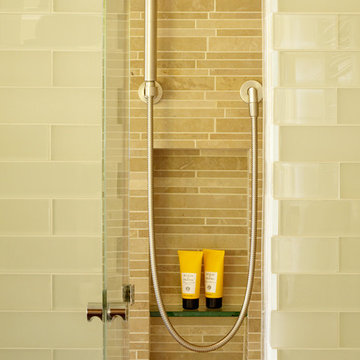
This project combines the original bedroom, small bathroom and closets into a single, open and light-filled space. Once stripped to its exterior walls, we inserted back into the center of the space a single freestanding cabinetry piece that organizes movement around the room. This mahogany “box” creates a headboard for the bed, the vanity for the bath, and conceals a walk-in closet and powder room inside. While the detailing is not traditional, we preserved the traditional feel of the home through a warm and rich material palette and the re-conception of the space as a garden room.
Photography: Matthew Millman
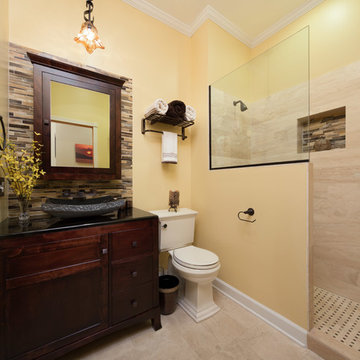
During this bathroom remodel, the bathtub was converted into a walk-in shower complete with marble walls, a shower bench, a multi-colored glass niche, and a basketweave shower floor. The dark wooden vanity, with its wall mount faucet and stone vessel sink, has a multi-colored glass backsplash that complemented the freshly painted soft yellow walls.
Other features for this bathroom renovation include new moldings, new toilet, new sink, new mirror, can lights, pendant lights, towel bar, towel ring, and brass switch plates.
Project designed by Skokie renovation firm, Chi Renovations & Design. They serve the Chicagoland area, and it's surrounding suburbs, with an emphasis on the North Side and North Shore. You'll find their work from the Loop through Lincoln Park, Skokie, Evanston, Wilmette, and all of the way up to Lake Forest.
For more about Chi Renovation & Design, click here: https://www.chirenovation.com/
To learn more about this project, click here: https://www.chirenovation.com/galleries/bathrooms/
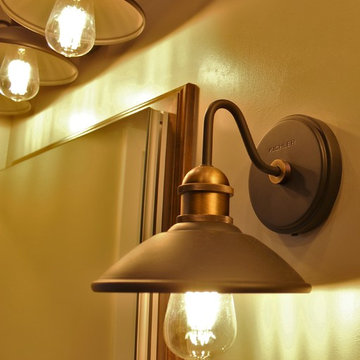
Moline, IL bathroom remodeled from start to finish by Village Home Stores. Double bowl vanity with granite counters, recessed medicine cabinets, and gray cabinets. Custom tiled shower with bench, double shower heads, and pebble tile floor. Koch cabinetry in a Cherry wood, Vicksburg door, and "Stone" stain.
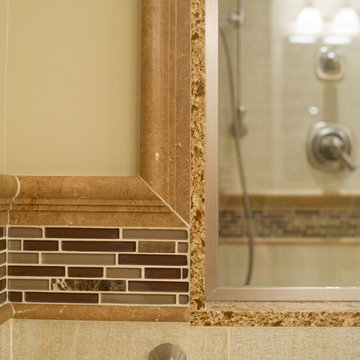
Esempio di una grande stanza da bagno padronale minimal con ante con riquadro incassato, ante bianche, doccia doppia, piastrelle beige, piastrelle marroni, piastrelle in gres porcellanato, pareti beige, pavimento in gres porcellanato, lavabo sottopiano e top in laminato
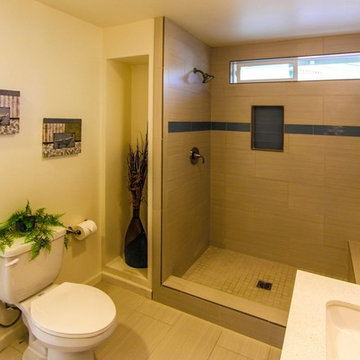
Idee per una stanza da bagno padronale tropicale di medie dimensioni con ante in stile shaker, ante in legno bruno, doccia alcova, WC a due pezzi, piastrelle marroni, piastrelle in gres porcellanato, pavimento in gres porcellanato, lavabo sottopiano, pavimento marrone e doccia aperta
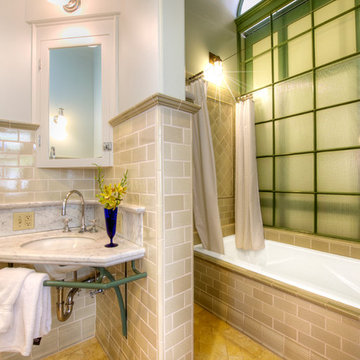
Historic country home's updated bathroom.
Presented by Cristina di Grazia at 415-710-1048 for additional information.
Esempio di una stanza da bagno classica di medie dimensioni con lavabo sospeso, ante bianche, top in marmo, vasca da incasso, vasca/doccia, piastrelle marroni, piastrelle in ceramica, pareti bianche e pavimento con piastrelle in ceramica
Esempio di una stanza da bagno classica di medie dimensioni con lavabo sospeso, ante bianche, top in marmo, vasca da incasso, vasca/doccia, piastrelle marroni, piastrelle in ceramica, pareti bianche e pavimento con piastrelle in ceramica
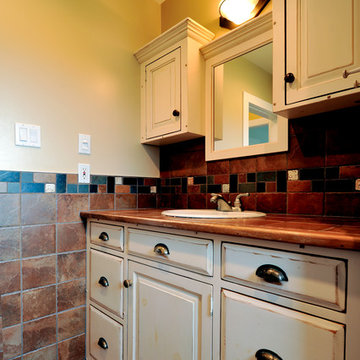
Ispirazione per una piccola stanza da bagno con doccia stile americano con lavabo da incasso, ante con bugna sagomata, ante beige, top piastrellato, piastrelle marroni, piastrelle in ceramica, pareti gialle e pavimento con piastrelle in ceramica
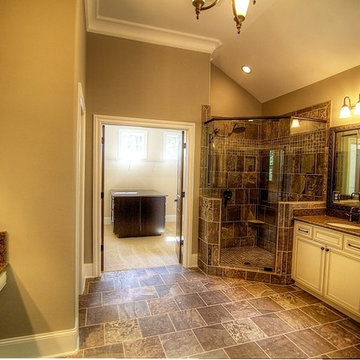
The master bathroom offers his/her sinks, tiled stand up shower, upgraded light fixture, and an oversize soaking tub for bathing. The tile around the soaking tub is standard. The counter tops are a two inch culture marble standard in the master bathroom. Attached to the bathroom is a massive walk-in closet, plenty of room for clothing.
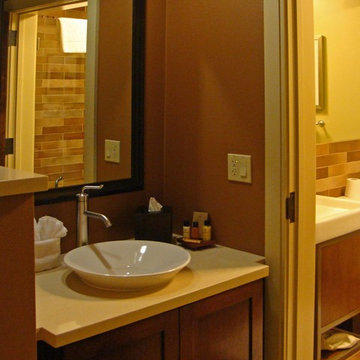
WRD
Ispirazione per una piccola stanza da bagno con doccia minimalista con ante lisce, ante in legno bruno, top in granito, piastrelle marroni e pareti marroni
Ispirazione per una piccola stanza da bagno con doccia minimalista con ante lisce, ante in legno bruno, top in granito, piastrelle marroni e pareti marroni
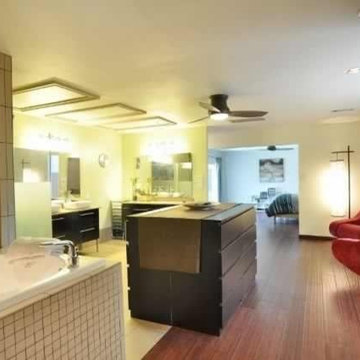
View from the closet. Left is the bathroom. Right is the sitting room. Center is the entrance to the bedroom.
Open spa concept master bathroom, closet and sitting room. Japanese style soaking tub allows good use of space and up right sitting for reading and wine sipping! Easily hop from the shower to the tub.
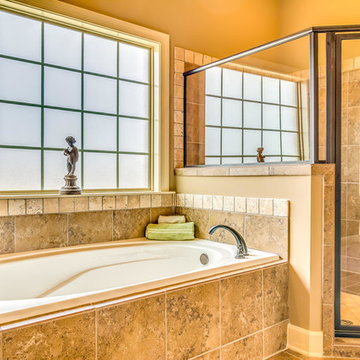
Danny Hooks
Ispirazione per una stanza da bagno padronale chic di medie dimensioni con ante con bugna sagomata, ante in legno scuro, vasca da incasso, doccia ad angolo, WC monopezzo, piastrelle marroni, piastrelle in ceramica, pareti beige, pavimento con piastrelle in ceramica, lavabo da incasso e top in granito
Ispirazione per una stanza da bagno padronale chic di medie dimensioni con ante con bugna sagomata, ante in legno scuro, vasca da incasso, doccia ad angolo, WC monopezzo, piastrelle marroni, piastrelle in ceramica, pareti beige, pavimento con piastrelle in ceramica, lavabo da incasso e top in granito
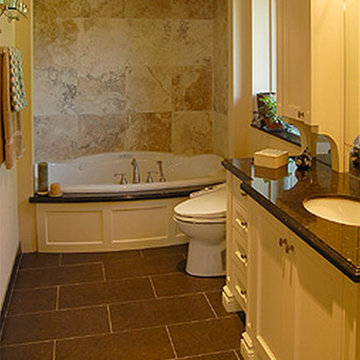
Completing the master suite is a large bathroom, with enclosed shower (not shown) and separate tub. Since the clients opted for a single sink, we were able to maximize storage in the vanity, both above and below the countertop. A stepped back configuration of shallower cabinets flanking a deeper center takes the vanity from functional to fabulous. Curved lines in the oval sink, scrolled details below the medecine cabinets, and in the tub area add softness and femininity. A strongly figured limestone backsplash in the tub alcove is the highlight of the room.
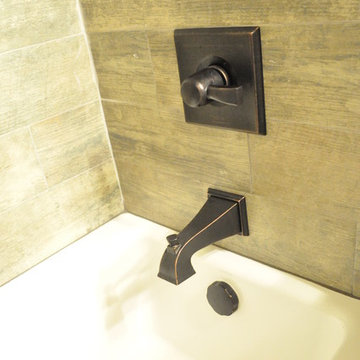
Ispirazione per una piccola stanza da bagno per bambini industriale con lavabo sottopiano, ante in stile shaker, ante in legno bruno, top in granito, vasca sottopiano, vasca/doccia, WC a due pezzi, piastrelle marroni, piastrelle in ceramica e pavimento con piastrelle in ceramica
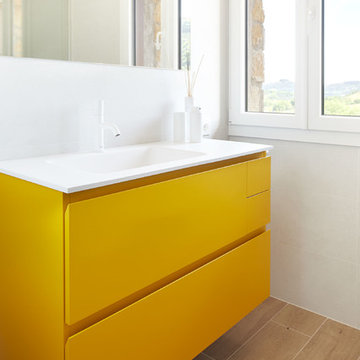
ikapero
Immagine di una stanza da bagno padronale moderna di medie dimensioni con consolle stile comò, ante gialle, doccia a filo pavimento, WC sospeso, piastrelle marroni, piastrelle in ceramica, pareti bianche, pavimento in gres porcellanato, lavabo integrato, top in quarzo composito, pavimento beige, porta doccia scorrevole e top bianco
Immagine di una stanza da bagno padronale moderna di medie dimensioni con consolle stile comò, ante gialle, doccia a filo pavimento, WC sospeso, piastrelle marroni, piastrelle in ceramica, pareti bianche, pavimento in gres porcellanato, lavabo integrato, top in quarzo composito, pavimento beige, porta doccia scorrevole e top bianco
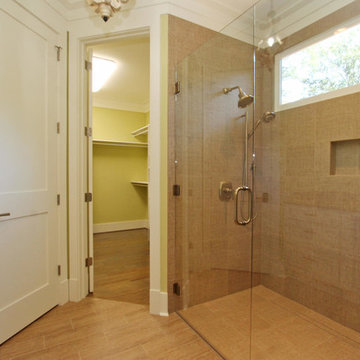
T&T Photos
Ispirazione per una grande stanza da bagno padronale tradizionale con ante con riquadro incassato, ante bianche, doccia alcova, WC a due pezzi, piastrelle marroni, piastrelle in gres porcellanato, pareti gialle, pavimento in gres porcellanato, lavabo sottopiano, top in pietra calcarea, pavimento marrone, porta doccia a battente e top marrone
Ispirazione per una grande stanza da bagno padronale tradizionale con ante con riquadro incassato, ante bianche, doccia alcova, WC a due pezzi, piastrelle marroni, piastrelle in gres porcellanato, pareti gialle, pavimento in gres porcellanato, lavabo sottopiano, top in pietra calcarea, pavimento marrone, porta doccia a battente e top marrone
5

