Bagni gialli con piastrelle marroni - Foto e idee per arredare
Filtra anche per:
Budget
Ordina per:Popolari oggi
241 - 260 di 263 foto
1 di 3
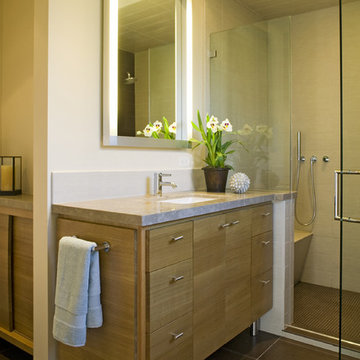
The new master bath in a mid century home was enlarged by taking space from an existing hall closet. The vanity and cabinet were custom built so that they integrated into the room.
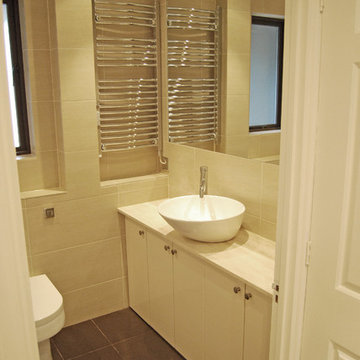
Olivera Babic
Foto di una stanza da bagno con vasca/doccia, piastrelle marroni e piastrelle in gres porcellanato
Foto di una stanza da bagno con vasca/doccia, piastrelle marroni e piastrelle in gres porcellanato
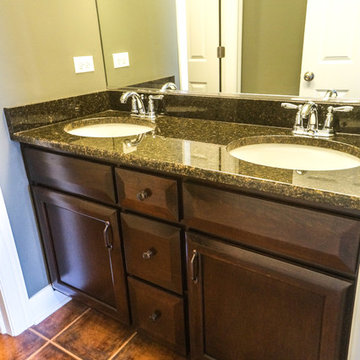
DJK Custom Homes
Ispirazione per una stanza da bagno con doccia tradizionale con ante in legno bruno, top in granito e piastrelle marroni
Ispirazione per una stanza da bagno con doccia tradizionale con ante in legno bruno, top in granito e piastrelle marroni
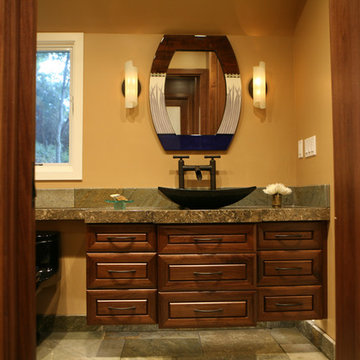
This vanity area is accented by a stone counter with an extra thick edge design. A vessel sink adds to the clean modern lines of the space. A floating type installation of the vanity is emphasized by under cabinet lighting. Wall sconces add to artistic simplicity of the mirror.
Photo Credit: Nadine Priestley
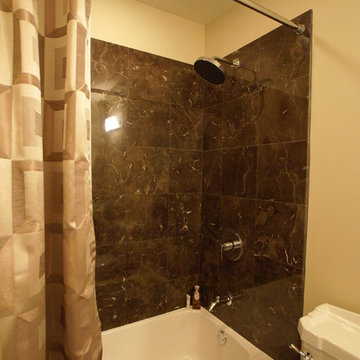
Tile in the shower
Foto di una stanza da bagno con doccia tradizionale di medie dimensioni con vasca ad alcova, vasca/doccia, WC monopezzo, piastrelle nere, piastrelle marroni, piastrelle bianche, piastrelle in gres porcellanato, pareti beige, pavimento in marmo, lavabo integrato e top in superficie solida
Foto di una stanza da bagno con doccia tradizionale di medie dimensioni con vasca ad alcova, vasca/doccia, WC monopezzo, piastrelle nere, piastrelle marroni, piastrelle bianche, piastrelle in gres porcellanato, pareti beige, pavimento in marmo, lavabo integrato e top in superficie solida
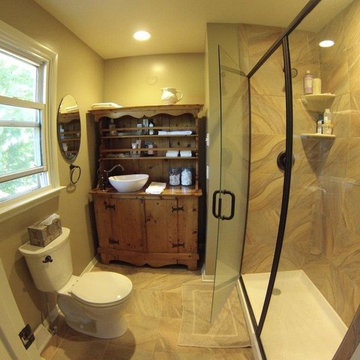
Wilhide Painting, Inc.
Immagine di un'ampia stanza da bagno padronale tradizionale con lavabo a bacinella, ante in stile shaker, ante in legno chiaro, top in legno, doccia aperta, WC a due pezzi, piastrelle marroni, piastrelle in gres porcellanato, pareti marroni e pavimento in gres porcellanato
Immagine di un'ampia stanza da bagno padronale tradizionale con lavabo a bacinella, ante in stile shaker, ante in legno chiaro, top in legno, doccia aperta, WC a due pezzi, piastrelle marroni, piastrelle in gres porcellanato, pareti marroni e pavimento in gres porcellanato
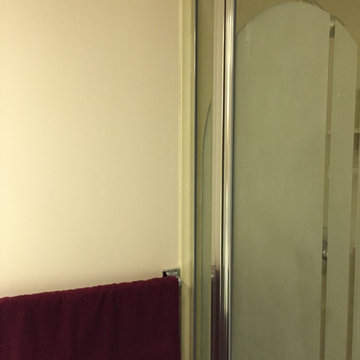
Before photo of the shower that was in the powder room.
Esempio di una piccola stanza da bagno con doccia classica con ante con bugna sagomata, ante bianche, vasca da incasso, WC a due pezzi, piastrelle marroni, piastrelle in ceramica, pareti bianche, pavimento in vinile, lavabo sottopiano e top in quarzite
Esempio di una piccola stanza da bagno con doccia classica con ante con bugna sagomata, ante bianche, vasca da incasso, WC a due pezzi, piastrelle marroni, piastrelle in ceramica, pareti bianche, pavimento in vinile, lavabo sottopiano e top in quarzite
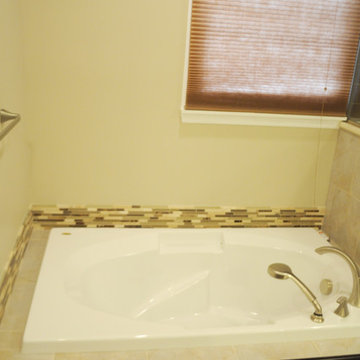
Idee per una grande stanza da bagno padronale tradizionale con vasca da incasso, doccia ad angolo, piastrelle marroni, piastrelle a listelli, pareti beige, pavimento con piastrelle in ceramica, pavimento beige e porta doccia a battente
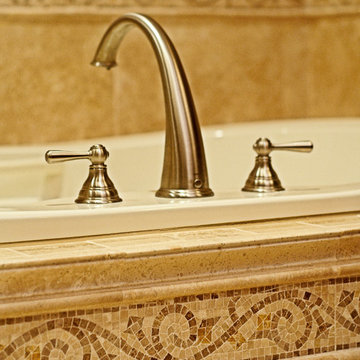
James Jordan Photography
Foto di una grande stanza da bagno padronale mediterranea con lavabo sottopiano, ante con riquadro incassato, ante in legno bruno, top in granito, vasca da incasso, doccia alcova, WC a due pezzi, piastrelle marroni, piastrelle in pietra, pareti beige e pavimento in travertino
Foto di una grande stanza da bagno padronale mediterranea con lavabo sottopiano, ante con riquadro incassato, ante in legno bruno, top in granito, vasca da incasso, doccia alcova, WC a due pezzi, piastrelle marroni, piastrelle in pietra, pareti beige e pavimento in travertino
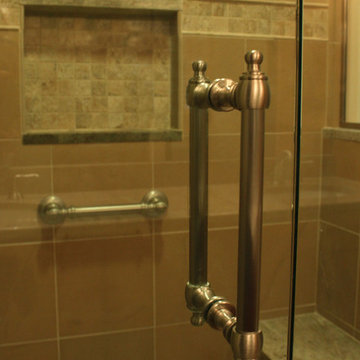
These Canton, MA homeowners wanted to transform their standard build master bath into a more opened up and luxurious space.
Knowing they would be living in the home for many years, the couple wanted a comfortable and spa-like feel. To achieve this, Renovisions Design and Remodeling removed the existing door to the bathroom and re-worked a pocket door into the design creating a better flow into the bath from the master bedroom.
Replacing the existing fiberglass one-piece shower/tub with a custom built walk-in shower provided a larger space that is both functional and beautiful and a highly desired space to wind down at the end of their long workdays. Gorgeous porcelain tile compliments granite shelving, shower seat and curbing that was fabricated to match the existing vanity countertop. A frameless glass enclosure created a half-wall allowing for more light into the room yet ensures privacy.
Just a step away, a thermostatically controlled, programmable heated floor entices the homeowners on chilly mornings.
Now the clients have the master bathroom suite they had always wanted.
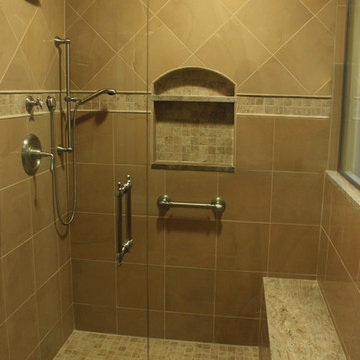
These Canton, MA homeowners wanted to transform their standard build master bath into a more opened up and luxurious space.
Knowing they would be living in the home for many years, the couple wanted a comfortable and spa-like feel. To achieve this, Renovisions Design and Remodeling removed the existing door to the bathroom and re-worked a pocket door into the design creating a better flow into the bath from the master bedroom.
Replacing the existing fiberglass one-piece shower/tub with a custom built walk-in shower provided a larger space that is both functional and beautiful and a highly desired space to wind down at the end of their long workdays. Gorgeous porcelain tile compliments granite shelving, shower seat and curbing that was fabricated to match the existing vanity countertop. A frameless glass enclosure created a half-wall allowing for more light into the room yet ensures privacy.
Just a step away, a thermostatically controlled, programmable heated floor entices the homeowners on chilly mornings.
Now the clients have the master bathroom suite they had always wanted.
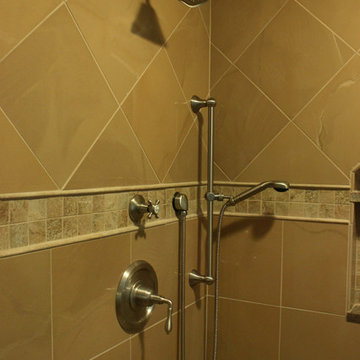
These Canton, MA homeowners wanted to transform their standard build master bath into a more opened up and luxurious space.
Knowing they would be living in the home for many years, the couple wanted a comfortable and spa-like feel. To achieve this, Renovisions Design and Remodeling removed the existing door to the bathroom and re-worked a pocket door into the design creating a better flow into the bath from the master bedroom.
Replacing the existing fiberglass one-piece shower/tub with a custom built walk-in shower provided a larger space that is both functional and beautiful and a highly desired space to wind down at the end of their long workdays. Gorgeous porcelain tile compliments granite shelving, shower seat and curbing that was fabricated to match the existing vanity countertop. A frameless glass enclosure created a half-wall allowing for more light into the room yet ensures privacy.
Just a step away, a thermostatically controlled, programmable heated floor entices the homeowners on chilly mornings.
Now the clients have the master bathroom suite they had always wanted.
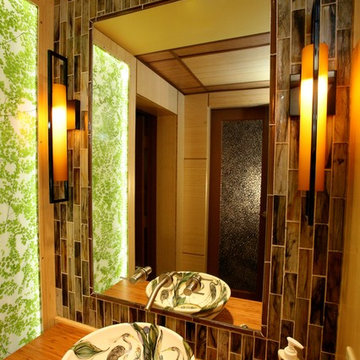
TERRY SCHOLL PHOTOGRAPHY
Ispirazione per una stanza da bagno minimal con lavabo a bacinella, ante in legno bruno, top in legno, doccia alcova, WC a due pezzi e piastrelle marroni
Ispirazione per una stanza da bagno minimal con lavabo a bacinella, ante in legno bruno, top in legno, doccia alcova, WC a due pezzi e piastrelle marroni
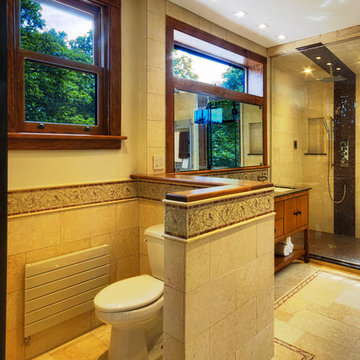
Idee per una grande stanza da bagno padronale moderna con lavabo sottopiano, consolle stile comò, ante in legno scuro, top in marmo, vasca sottopiano, WC a due pezzi, piastrelle marroni, piastrelle in pietra, pareti marroni e pavimento in pietra calcarea
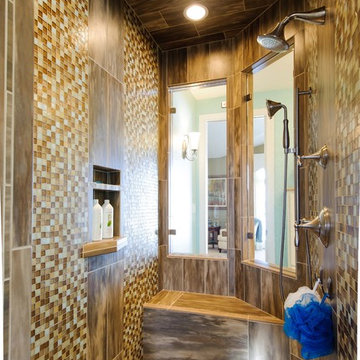
Idee per una grande stanza da bagno padronale stile marinaro con ante con bugna sagomata, ante bianche, vasca da incasso, doccia ad angolo, WC a due pezzi, piastrelle marroni, piastrelle in ceramica, pareti blu, pavimento in legno massello medio, lavabo sottopiano, top in laminato, pavimento marrone e porta doccia a battente
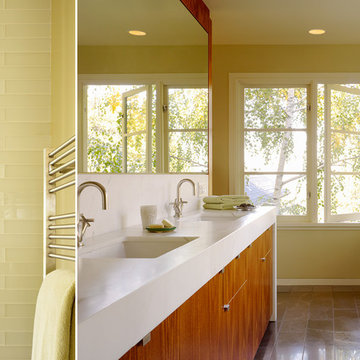
This project combines the original bedroom, small bathroom and closets into a single, open and light-filled space. Once stripped to its exterior walls, we inserted back into the center of the space a single freestanding cabinetry piece that organizes movement around the room. This mahogany “box” creates a headboard for the bed, the vanity for the bath, and conceals a walk-in closet and powder room inside. While the detailing is not traditional, we preserved the traditional feel of the home through a warm and rich material palette and the re-conception of the space as a garden room.
Photography: Matthew Millman
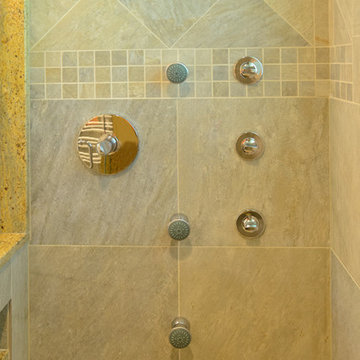
body sprays, thermal valve and control valves,
photos by Ron Wybranowski
Foto di una stanza da bagno padronale eclettica di medie dimensioni con ante lisce, ante in legno chiaro, doccia alcova, WC a due pezzi, piastrelle beige, piastrelle marroni, piastrelle multicolore, piastrelle bianche, piastrelle a mosaico, pareti beige e lavabo da incasso
Foto di una stanza da bagno padronale eclettica di medie dimensioni con ante lisce, ante in legno chiaro, doccia alcova, WC a due pezzi, piastrelle beige, piastrelle marroni, piastrelle multicolore, piastrelle bianche, piastrelle a mosaico, pareti beige e lavabo da incasso
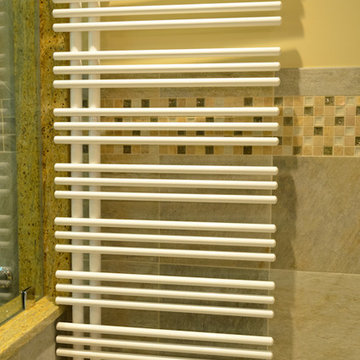
Runtal Versus heated towel warmer
photos by Ron Wybranowski
Esempio di una stanza da bagno padronale boho chic di medie dimensioni con ante lisce, ante in legno chiaro, doccia alcova, WC a due pezzi, piastrelle beige, piastrelle marroni, piastrelle multicolore, piastrelle bianche, piastrelle a mosaico, pareti beige e lavabo da incasso
Esempio di una stanza da bagno padronale boho chic di medie dimensioni con ante lisce, ante in legno chiaro, doccia alcova, WC a due pezzi, piastrelle beige, piastrelle marroni, piastrelle multicolore, piastrelle bianche, piastrelle a mosaico, pareti beige e lavabo da incasso
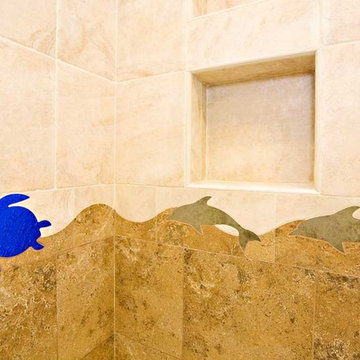
Ispirazione per una grande stanza da bagno contemporanea con lavabo sottopiano, ante lisce, ante in legno chiaro, top in superficie solida, vasca ad alcova, vasca/doccia, WC monopezzo, piastrelle marroni, pareti beige e pavimento con piastrelle in ceramica
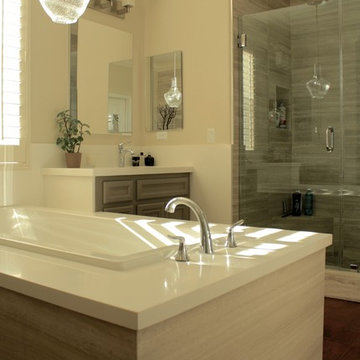
After: This master bath was upgraded into a restive retreat, complete with limestone tub surround, seeded glass pendant, and smooth white countertops with undermount sinks.
Bagni gialli con piastrelle marroni - Foto e idee per arredare
13

