Bagni gialli con doccia doppia - Foto e idee per arredare
Filtra anche per:
Budget
Ordina per:Popolari oggi
141 - 160 di 166 foto
1 di 3
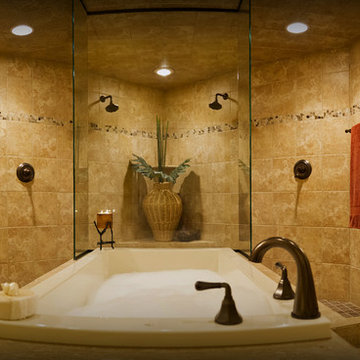
Custom cherry cabinets for kitchen, bath, entertainment center and laundry in Williamsburg Virginia.
Idee per una grande stanza da bagno padronale classica con ante con riquadro incassato, ante in legno chiaro, vasca da incasso, doccia doppia, piastrelle beige, piastrelle in pietra, pareti beige, pavimento in marmo, top in granito, pavimento beige e doccia aperta
Idee per una grande stanza da bagno padronale classica con ante con riquadro incassato, ante in legno chiaro, vasca da incasso, doccia doppia, piastrelle beige, piastrelle in pietra, pareti beige, pavimento in marmo, top in granito, pavimento beige e doccia aperta
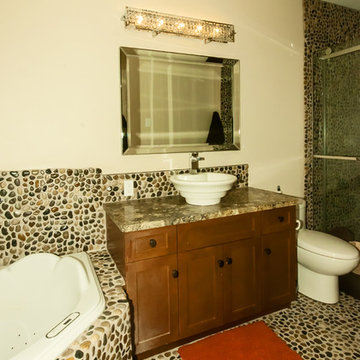
Esempio di una grande stanza da bagno padronale stile americano con lavabo a bacinella, ante in stile shaker, ante in legno scuro, top in laminato, vasca ad angolo, doccia doppia, WC a due pezzi, piastrelle marroni, piastrelle di ciottoli, pareti beige e pavimento con piastrelle di ciottoli
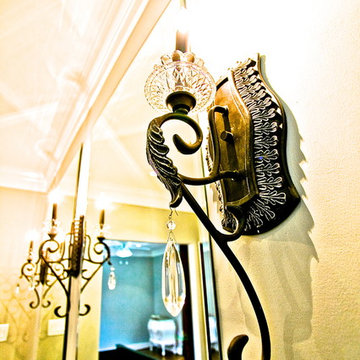
Restoration Hardware Vanity with Chrome Delta Lavatory Fixtures.
Ispirazione per una stanza da bagno padronale classica di medie dimensioni con lavabo sottopiano, consolle stile comò, ante nere, top in marmo, doccia doppia, bidè, piastrelle bianche, piastrelle diamantate, pareti grigie e pavimento in legno massello medio
Ispirazione per una stanza da bagno padronale classica di medie dimensioni con lavabo sottopiano, consolle stile comò, ante nere, top in marmo, doccia doppia, bidè, piastrelle bianche, piastrelle diamantate, pareti grigie e pavimento in legno massello medio
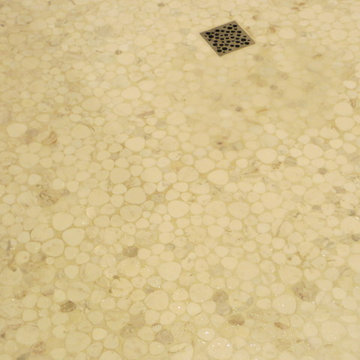
This gives you a close up view of the pebble stone floor in the shower.
Esempio di una grande stanza da bagno padronale design con ante lisce, ante in legno scuro, vasca da incasso, doccia doppia, WC a due pezzi, piastrelle bianche, piastrelle in gres porcellanato, pareti bianche, pavimento in gres porcellanato, lavabo sottopiano e top in quarzo composito
Esempio di una grande stanza da bagno padronale design con ante lisce, ante in legno scuro, vasca da incasso, doccia doppia, WC a due pezzi, piastrelle bianche, piastrelle in gres porcellanato, pareti bianche, pavimento in gres porcellanato, lavabo sottopiano e top in quarzo composito
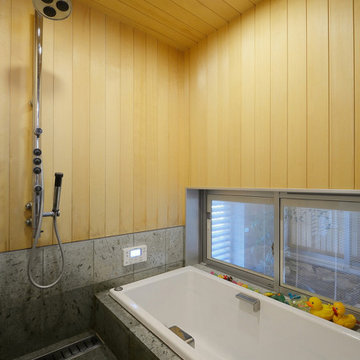
老津の家(豊橋市)浴室
Esempio di una stanza da bagno di medie dimensioni con nessun'anta, ante in legno bruno, vasca giapponese, doccia doppia, WC monopezzo, piastrelle grigie, piastrelle di marmo, pavimento in marmo, lavabo a bacinella, top in legno, pavimento grigio, mobile bagno incassato, soffitto in legno e pareti in legno
Esempio di una stanza da bagno di medie dimensioni con nessun'anta, ante in legno bruno, vasca giapponese, doccia doppia, WC monopezzo, piastrelle grigie, piastrelle di marmo, pavimento in marmo, lavabo a bacinella, top in legno, pavimento grigio, mobile bagno incassato, soffitto in legno e pareti in legno
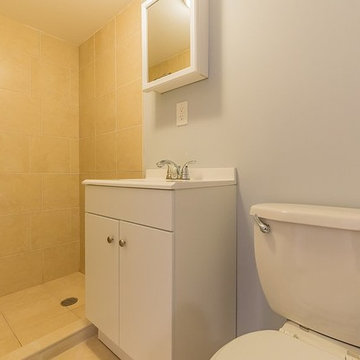
Idee per una stanza da bagno contemporanea con ante lisce, ante bianche, doccia doppia, WC a due pezzi, piastrelle bianche, piastrelle in ceramica, pareti grigie, pavimento con piastrelle in ceramica, lavabo integrato e top in superficie solida
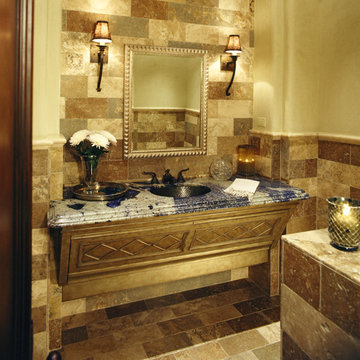
Luxurious and inspiring Guest Bathrooms by Fratantoni Luxury Estates.
Follow us on Facebook, Pinterest, Twitter and Instagram for more inspiring photos!!
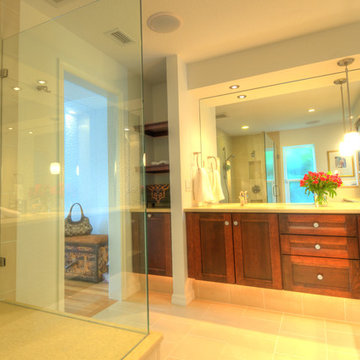
Immagine di una grande stanza da bagno tradizionale con lavabo sottopiano, ante con riquadro incassato, ante in legno bruno, top in quarzite, doccia doppia, piastrelle beige, piastrelle in ceramica e pavimento con piastrelle in ceramica
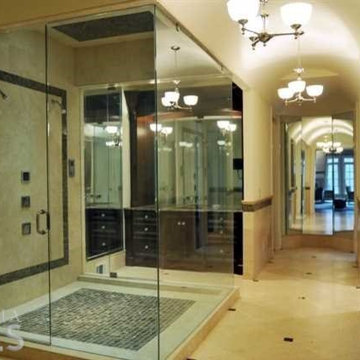
Ispirazione per una grande stanza da bagno padronale classica con lavabo sottopiano, ante con riquadro incassato, top in marmo, vasca da incasso, doccia doppia, WC monopezzo, piastrelle beige, piastrelle in pietra, pareti bianche e pavimento in travertino
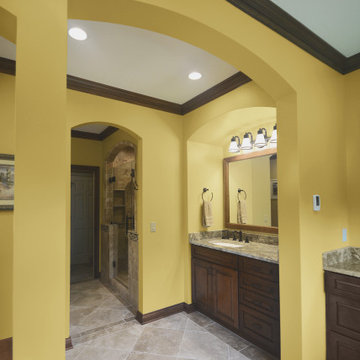
Completed in conbination with a master suite finish upgrade. This was a gutt and remodel. Tuscan inspired 3-room master bathroom. 3 vanities. His and hers vanityies in the main space plus a vessel sink vanity adjacent to the toilet and shower. Tub room features a make-up vanity and storage cabinets. Granite countertops. Decorative stone mosaics and oil rubbed bronze hardware and fixtures. Arches help recenter an asymmetrical space.
One Room at a Time, Inc.
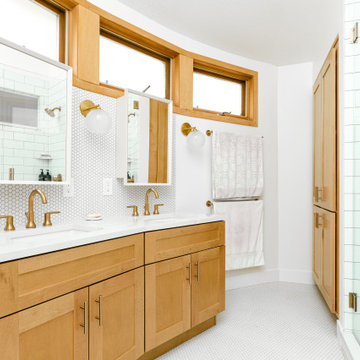
Master Bath Remodel
Ispirazione per una grande stanza da bagno padronale con ante in stile shaker, ante in legno scuro, doccia doppia, WC monopezzo, piastrelle bianche, piastrelle di ciottoli, pareti bianche, pavimento con piastrelle di ciottoli, lavabo sottopiano, top in quarzite, pavimento bianco, porta doccia a battente, top bianco, due lavabi e mobile bagno incassato
Ispirazione per una grande stanza da bagno padronale con ante in stile shaker, ante in legno scuro, doccia doppia, WC monopezzo, piastrelle bianche, piastrelle di ciottoli, pareti bianche, pavimento con piastrelle di ciottoli, lavabo sottopiano, top in quarzite, pavimento bianco, porta doccia a battente, top bianco, due lavabi e mobile bagno incassato
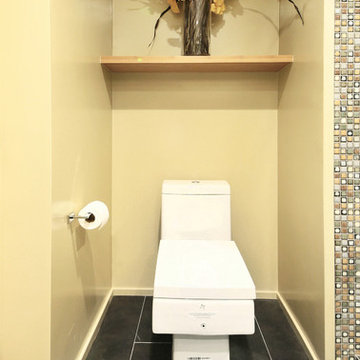
Complete master bathroom remodeling, custom floating bamboo vanity, hand crafted mosaic , custom bamboo shelves, custom recessed shampoo niches, rain shower head, hand held shower head, frameless shower door
photos by Snow
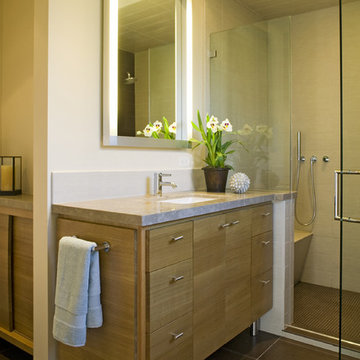
The new master bath in a mid century home was enlarged by taking space from an existing hall closet. The vanity and cabinet were custom built so that they integrated into the room.

This project was done in historical house from the 1920's and we tried to keep the mid central style with vintage vanity, single sink faucet that coming out from the wall, the same for the rain fall shower head valves. the shower was wide enough to have two showers, one on each side with two shampoo niches. we had enough space to add free standing tub with vintage style faucet and sprayer.

This project was done in historical house from the 1920's and we tried to keep the mid central style with vintage vanity, single sink faucet that coming out from the wall, the same for the rain fall shower head valves. the shower was wide enough to have two showers, one on each side with two shampoo niches. we had enough space to add free standing tub with vintage style faucet and sprayer.
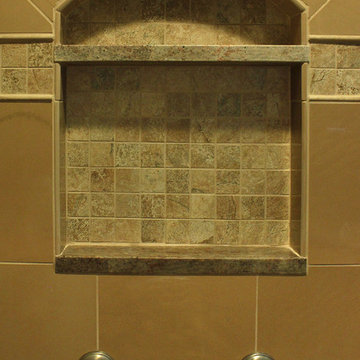
These Canton, MA homeowners wanted to transform their standard build master bath into a more opened up and luxurious space.
Knowing they would be living in the home for many years, the couple wanted a comfortable and spa-like feel. To achieve this, Renovisions Design and Remodeling removed the existing door to the bathroom and re-worked a pocket door into the design creating a better flow into the bath from the master bedroom.
Replacing the existing fiberglass one-piece shower/tub with a custom built walk-in shower provided a larger space that is both functional and beautiful and a highly desired space to wind down at the end of their long workdays. Gorgeous porcelain tile compliments granite shelving, shower seat and curbing that was fabricated to match the existing vanity countertop. A frameless glass enclosure created a half-wall allowing for more light into the room yet ensures privacy.
Just a step away, a thermostatically controlled, programmable heated floor entices the homeowners on chilly mornings.
Now the clients have the master bathroom suite they had always wanted.
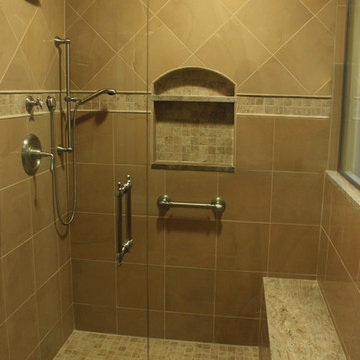
These Canton, MA homeowners wanted to transform their standard build master bath into a more opened up and luxurious space.
Knowing they would be living in the home for many years, the couple wanted a comfortable and spa-like feel. To achieve this, Renovisions Design and Remodeling removed the existing door to the bathroom and re-worked a pocket door into the design creating a better flow into the bath from the master bedroom.
Replacing the existing fiberglass one-piece shower/tub with a custom built walk-in shower provided a larger space that is both functional and beautiful and a highly desired space to wind down at the end of their long workdays. Gorgeous porcelain tile compliments granite shelving, shower seat and curbing that was fabricated to match the existing vanity countertop. A frameless glass enclosure created a half-wall allowing for more light into the room yet ensures privacy.
Just a step away, a thermostatically controlled, programmable heated floor entices the homeowners on chilly mornings.
Now the clients have the master bathroom suite they had always wanted.
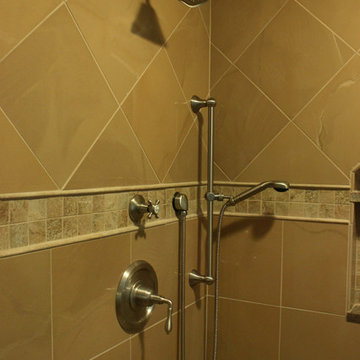
These Canton, MA homeowners wanted to transform their standard build master bath into a more opened up and luxurious space.
Knowing they would be living in the home for many years, the couple wanted a comfortable and spa-like feel. To achieve this, Renovisions Design and Remodeling removed the existing door to the bathroom and re-worked a pocket door into the design creating a better flow into the bath from the master bedroom.
Replacing the existing fiberglass one-piece shower/tub with a custom built walk-in shower provided a larger space that is both functional and beautiful and a highly desired space to wind down at the end of their long workdays. Gorgeous porcelain tile compliments granite shelving, shower seat and curbing that was fabricated to match the existing vanity countertop. A frameless glass enclosure created a half-wall allowing for more light into the room yet ensures privacy.
Just a step away, a thermostatically controlled, programmable heated floor entices the homeowners on chilly mornings.
Now the clients have the master bathroom suite they had always wanted.
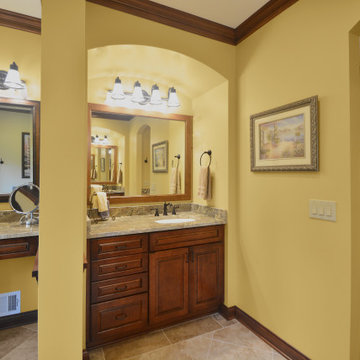
Completed in conbination with a master suite finish upgrade. This was a gutt and remodel. Tuscan inspired 3-room master bathroom. 3 vanities. His and hers vanityies in the main space plus a vessel sink vanity adjacent to the toilet and shower. Tub room features a make-up vanity and storage cabinets. Granite countertops. Decorative stone mosaics and oil rubbed bronze hardware and fixtures. Arches help recenter an asymmetrical space.
One Room at a Time, Inc.
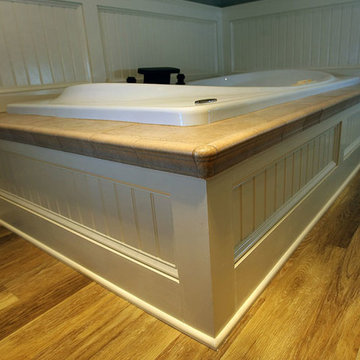
Turning an outdated bath into a retreat master bath suit was what these homeowners envisioned. Having two shower heads and separate marble shelves and seats is a convenience they both enjoy. They particularly adored the “worn oak vinyl flooring” by Amtico which looked just like wood without the maintenance. The custom vanity and linen tower cabinetry was custom cherry with a mocha finish and was a stunning contrast to the neutral tile and all wood bead board that created a resort-like feel for the customers.
Installation of Bead Board has been a popular request from many customers. The attention to detail in our signature bead board millwork and trim really makes a difference in the overall quality of the project.
Bagni gialli con doccia doppia - Foto e idee per arredare
8

