Bagni gialli con doccia aperta - Foto e idee per arredare
Filtra anche per:
Budget
Ordina per:Popolari oggi
161 - 180 di 424 foto
1 di 3
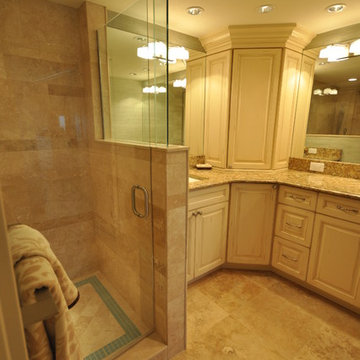
Ispirazione per una stanza da bagno padronale tradizionale di medie dimensioni con lavabo sottopiano, ante con bugna sagomata, ante con finitura invecchiata, top in quarzo composito, doccia aperta, WC a due pezzi, piastrelle beige, piastrelle in pietra, pareti beige e pavimento in travertino
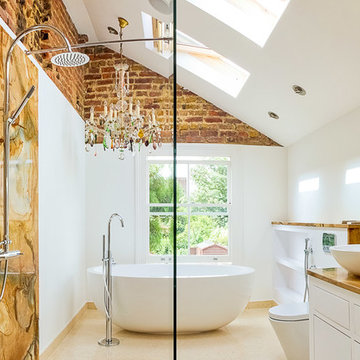
Maciek Jablonski
Esempio di una stanza da bagno padronale minimal di medie dimensioni con consolle stile comò, vasca freestanding, doccia aperta e top in marmo
Esempio di una stanza da bagno padronale minimal di medie dimensioni con consolle stile comò, vasca freestanding, doccia aperta e top in marmo
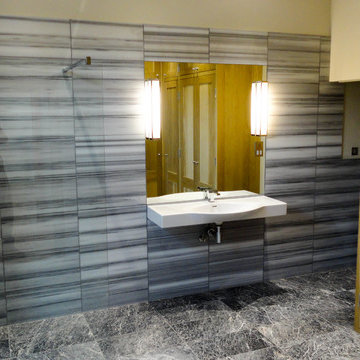
A R P Design Solutions Photography
Foto di una grande stanza da bagno padronale design con lavabo sospeso, ante in stile shaker, ante in legno scuro, doccia aperta, WC monopezzo, piastrelle grigie, piastrelle in ceramica, pareti bianche e pavimento in marmo
Foto di una grande stanza da bagno padronale design con lavabo sospeso, ante in stile shaker, ante in legno scuro, doccia aperta, WC monopezzo, piastrelle grigie, piastrelle in ceramica, pareti bianche e pavimento in marmo
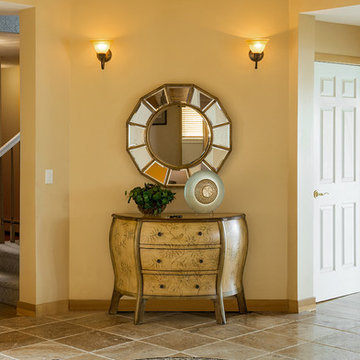
Waterfront home from the early nineties needed significant updates to match the amazing location on the water in Portsmouth. Work by Red House and Justin Zeller, Barrington, RI. Photography by Aaron Usher
Instagram: @redhousedesignbuild
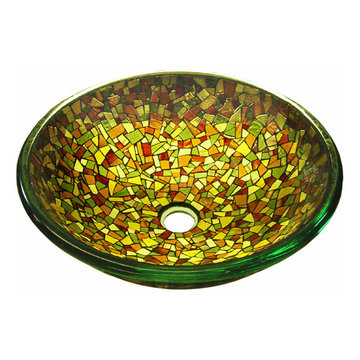
Glass under mount mosaic sink lit from beneath an onyx counter-top. A mosaic is a functional and beautiful work of art.
Photo by Cathleen Newsham
Immagine di una stanza da bagno con doccia eclettica di medie dimensioni con lavabo sottopiano, consolle stile comò, ante in legno bruno, top in onice, vasca sottopiano, doccia aperta, WC sospeso, piastrelle multicolore, piastrelle di vetro, pareti beige e pavimento in ardesia
Immagine di una stanza da bagno con doccia eclettica di medie dimensioni con lavabo sottopiano, consolle stile comò, ante in legno bruno, top in onice, vasca sottopiano, doccia aperta, WC sospeso, piastrelle multicolore, piastrelle di vetro, pareti beige e pavimento in ardesia
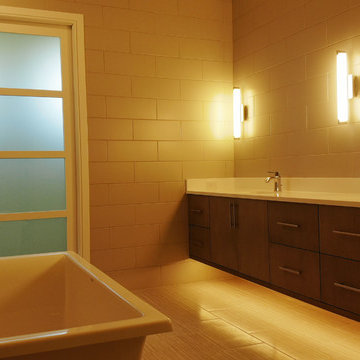
New Custom Pool Home Construction SW Cape Coral - 2525 S.F. 3 bedrooms 2 baths. This house also features a huge master bedroom walk-in closet, master bath with dual sink, large shower with dual shower heads, free standing tub, nice open floorplan with a spacious great room, formal dining, and an open kitchen with pantry, tile throughout, oversized screened lanai with outdoor kitchen and a three-car garage. Build this custom energy efficient - healthy - smart home for yourself. 2525 Model Home Features: Impact Windows with low E glass - 8ft. L-Shaped disappearing double Impact Sliders in the family room, 8ft. Impact Slider in Master - Mold and Mildew Resistant Purple Drywall and microbial-based paint, R40 Attic Insulation house & garage. Standard 10' 0" Exterior Masonry Walls, 12' 0" Tray Ceilings in Master and Great Room, 13' 0" front entry, 8 ft. solid core Interior Doors throughout, Wood Cabinets with Soft Close Drawers and Doors, Granite countertops, All Appliances Energy Star Rated,16 All our homes come with an extended 4 - year American Home Shield warranty. Call us to start the process of building your new home. Build one of ours or Build the house you really want.
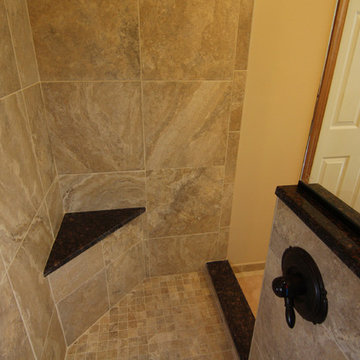
Our clients came to us with a desire to completely renovate their master bathroom and enlarge the shower. We were able to double the size of the shower in width by taking space from an adjacent room. By not including a shower door, we were able to maximize the full potential of the space. An off set vanity bowl allowed us to provided four functional drawers for plenty of storage. Using a lighter tile in the shower and the floor we were able to create an interesting contrast in the vanity and granite. The bathroom fixtures in the Venetian Bronze was and excellent finish to this elegant master bathroom.
Photographer: Ilona Kalimov
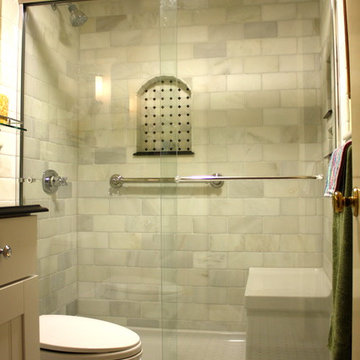
Esempio di una stanza da bagno con doccia moderna di medie dimensioni con ante a filo, ante bianche, top in quarzo composito, piastrelle bianche, piastrelle in pietra, doccia aperta, WC a due pezzi, lavabo sottopiano, pareti grigie e pavimento in marmo
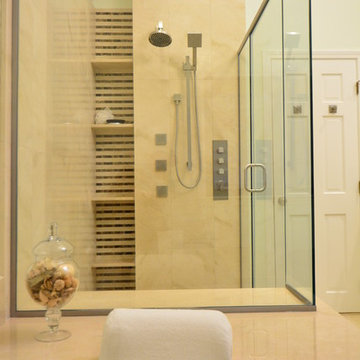
The Wiese Company
Immagine di una stanza da bagno design con lavabo sottopiano, ante lisce, ante in legno bruno, top in marmo, vasca sottopiano, doccia aperta, bidè, piastrelle beige e piastrelle in pietra
Immagine di una stanza da bagno design con lavabo sottopiano, ante lisce, ante in legno bruno, top in marmo, vasca sottopiano, doccia aperta, bidè, piastrelle beige e piastrelle in pietra
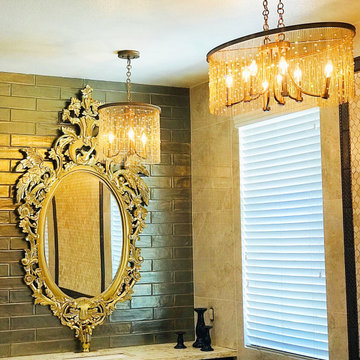
Immagine di una grande stanza da bagno padronale tradizionale con ante lisce, ante nere, vasca da incasso, doccia aperta, piastrelle beige, piastrelle in gres porcellanato, pareti beige, pavimento in gres porcellanato, lavabo sottopiano, top in marmo, pavimento beige, doccia aperta e top multicolore
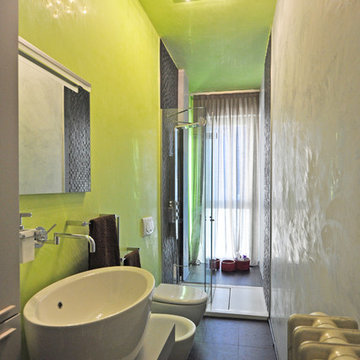
Immagine di una piccola stanza da bagno padronale contemporanea con ante nere, doccia aperta, WC sospeso, pareti viola, pavimento con piastrelle in ceramica, lavabo a bacinella, top in legno, pavimento nero, porta doccia a battente e top nero
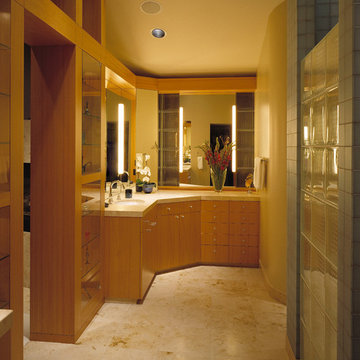
David Papazian
Idee per una grande stanza da bagno padronale minimalista con ante lisce, ante in legno scuro, doccia aperta, pareti beige, lavabo sottopiano, pavimento beige e doccia aperta
Idee per una grande stanza da bagno padronale minimalista con ante lisce, ante in legno scuro, doccia aperta, pareti beige, lavabo sottopiano, pavimento beige e doccia aperta
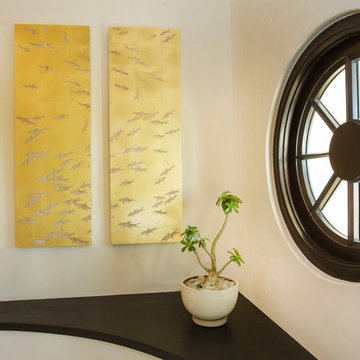
Immagine di una stanza da bagno padronale tropicale con lavabo a bacinella, ante lisce, ante in legno bruno, top in legno, doccia aperta, piastrelle beige e pareti beige
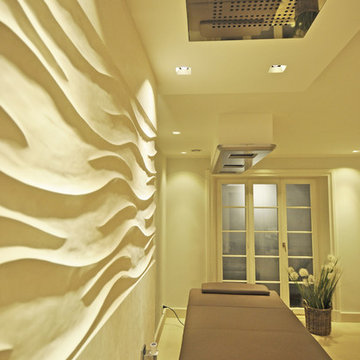
René Feldbusch
Idee per una stanza da bagno stile marinaro con doccia aperta, pavimento in pietra calcarea e lavabo integrato
Idee per una stanza da bagno stile marinaro con doccia aperta, pavimento in pietra calcarea e lavabo integrato
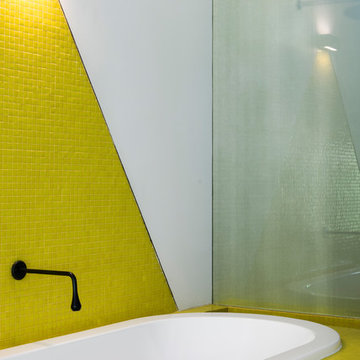
The over-sized sliding door provides access to the bathroom on the left and walk in robe and study to the right, creating additional space and privacy.
Image: Nicole England
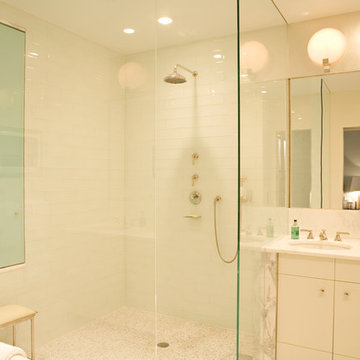
Karyn R. Millet
Foto di una grande stanza da bagno padronale contemporanea con lavabo sottopiano, ante lisce, ante in legno chiaro, top in marmo, vasca ad angolo, doccia aperta, WC monopezzo, piastrelle bianche, piastrelle di vetro, pareti bianche e pavimento in marmo
Foto di una grande stanza da bagno padronale contemporanea con lavabo sottopiano, ante lisce, ante in legno chiaro, top in marmo, vasca ad angolo, doccia aperta, WC monopezzo, piastrelle bianche, piastrelle di vetro, pareti bianche e pavimento in marmo
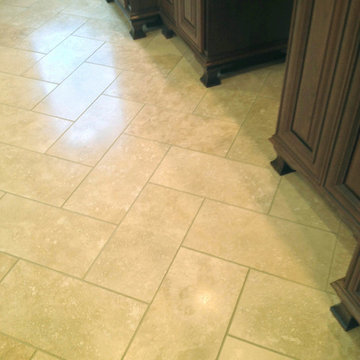
Gregory Design Group
Foto di una grande stanza da bagno padronale chic con lavabo sottopiano, consolle stile comò, ante in legno scuro, top in granito, vasca freestanding, doccia aperta, WC a due pezzi, piastrelle beige, piastrelle in pietra, pareti beige e pavimento in travertino
Foto di una grande stanza da bagno padronale chic con lavabo sottopiano, consolle stile comò, ante in legno scuro, top in granito, vasca freestanding, doccia aperta, WC a due pezzi, piastrelle beige, piastrelle in pietra, pareti beige e pavimento in travertino
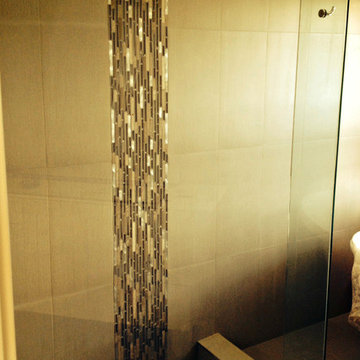
Photo & glass work by VanGo Shower Glass
Ispirazione per una grande stanza da bagno padronale minimalista con vasca freestanding, doccia aperta, piastrelle marroni e piastrelle di vetro
Ispirazione per una grande stanza da bagno padronale minimalista con vasca freestanding, doccia aperta, piastrelle marroni e piastrelle di vetro
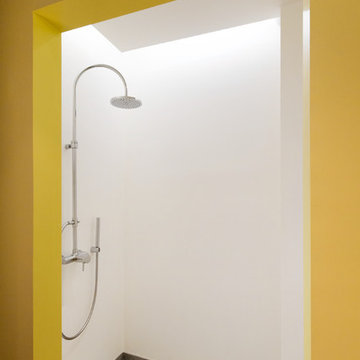
Photographe : Célia Bonnin
Foto di una stanza da bagno con doccia minimal di medie dimensioni con doccia aperta e pareti bianche
Foto di una stanza da bagno con doccia minimal di medie dimensioni con doccia aperta e pareti bianche
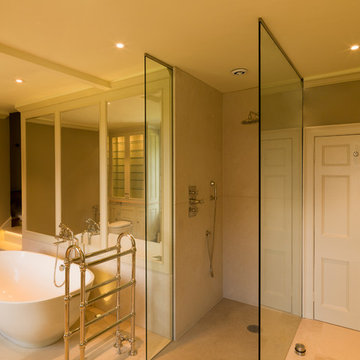
This painted master bathroom was designed and made by Tim Wood.
One end of the bathroom has built in wardrobes painted inside with cedar of Lebanon backs, adjustable shelves, clothes rails, hand made soft close drawers and specially designed and made shoe racking.
The vanity unit has a partners desk look with adjustable angled mirrors and storage behind. All the tap fittings were supplied in nickel including the heated free standing towel rail. The area behind the lavatory was boxed in with cupboards either side and a large glazed cupboard above. Every aspect of this bathroom was co-ordinated by Tim Wood.
Bagni gialli con doccia aperta - Foto e idee per arredare
9

