Bagni gialli con ante in legno chiaro - Foto e idee per arredare
Filtra anche per:
Budget
Ordina per:Popolari oggi
121 - 140 di 411 foto
1 di 3
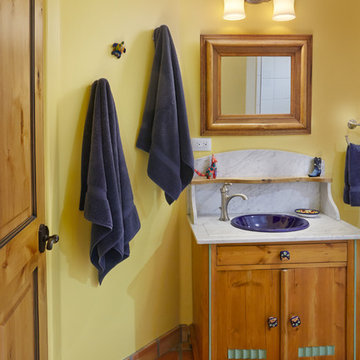
Robin Stancliff
Esempio di un'ampia stanza da bagno american style con consolle stile comò, ante in legno chiaro, doccia a filo pavimento, WC monopezzo, piastrelle in terracotta, pareti beige, pavimento in terracotta, lavabo da incasso, piastrelle grigie e top in granito
Esempio di un'ampia stanza da bagno american style con consolle stile comò, ante in legno chiaro, doccia a filo pavimento, WC monopezzo, piastrelle in terracotta, pareti beige, pavimento in terracotta, lavabo da incasso, piastrelle grigie e top in granito
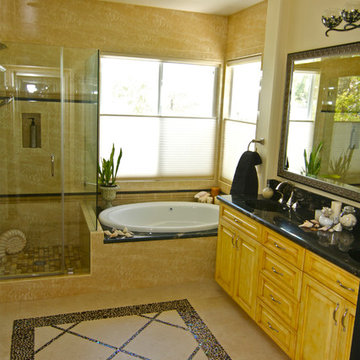
Updated transitional master bathroom with highly improved function. Details include; custom tile "area rug", shower tile accents, shampoo niche, window treatments open from top or bottom and custom mirror.
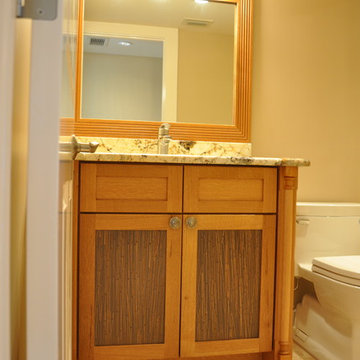
Immagine di una piccola stanza da bagno per bambini design con lavabo sottopiano, ante in stile shaker, ante in legno chiaro, top in granito, doccia aperta, WC a due pezzi, piastrelle beige, piastrelle in pietra, pareti beige e pavimento in travertino
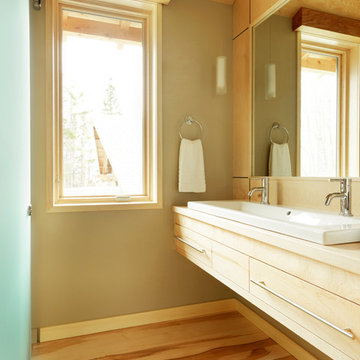
Foto di una stanza da bagno rustica con lavabo rettangolare, ante lisce, ante in legno chiaro, doccia alcova, pareti verdi e pavimento in legno massello medio
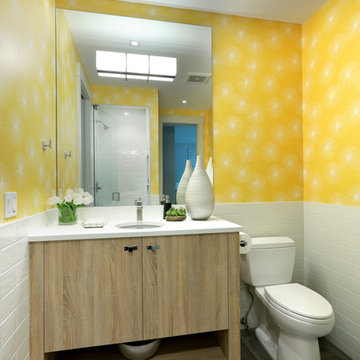
Builder: Falcon Custom Homes
Interior Designer: Mary Burns - Gallery
Photographer: Mike Buck
A perfectly proportioned story and a half cottage, the Farfield is full of traditional details and charm. The front is composed of matching board and batten gables flanking a covered porch featuring square columns with pegged capitols. A tour of the rear façade reveals an asymmetrical elevation with a tall living room gable anchoring the right and a low retractable-screened porch to the left.
Inside, the front foyer opens up to a wide staircase clad in horizontal boards for a more modern feel. To the left, and through a short hall, is a study with private access to the main levels public bathroom. Further back a corridor, framed on one side by the living rooms stone fireplace, connects the master suite to the rest of the house. Entrance to the living room can be gained through a pair of openings flanking the stone fireplace, or via the open concept kitchen/dining room. Neutral grey cabinets featuring a modern take on a recessed panel look, line the perimeter of the kitchen, framing the elongated kitchen island. Twelve leather wrapped chairs provide enough seating for a large family, or gathering of friends. Anchoring the rear of the main level is the screened in porch framed by square columns that match the style of those found at the front porch. Upstairs, there are a total of four separate sleeping chambers. The two bedrooms above the master suite share a bathroom, while the third bedroom to the rear features its own en suite. The fourth is a large bunkroom above the homes two-stall garage large enough to host an abundance of guests.
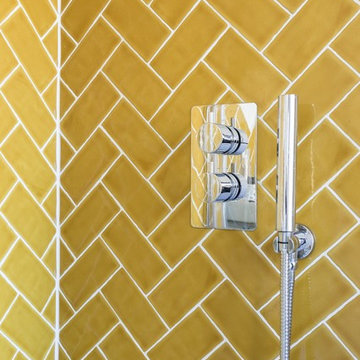
Chris Snook
Foto di una piccola stanza da bagno padronale contemporanea con nessun'anta, ante in legno chiaro, doccia ad angolo, WC sospeso, piastrelle gialle, piastrelle in ceramica, pareti bianche, pavimento in cemento e lavabo sospeso
Foto di una piccola stanza da bagno padronale contemporanea con nessun'anta, ante in legno chiaro, doccia ad angolo, WC sospeso, piastrelle gialle, piastrelle in ceramica, pareti bianche, pavimento in cemento e lavabo sospeso
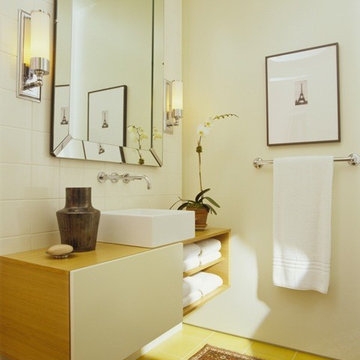
Pieter Estersohn Photography, New York City
Foto di una stanza da bagno con doccia minimalista di medie dimensioni con ante in legno chiaro, top in legno, piastrelle gialle e piastrelle di cemento
Foto di una stanza da bagno con doccia minimalista di medie dimensioni con ante in legno chiaro, top in legno, piastrelle gialle e piastrelle di cemento
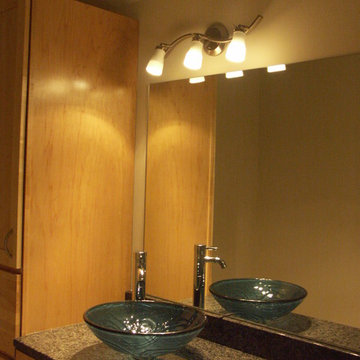
Esempio di una stanza da bagno padronale contemporanea con nessun'anta, ante in legno chiaro, vasca ad alcova, piastrelle beige, piastrelle in pietra, lavabo a bacinella e top in granito
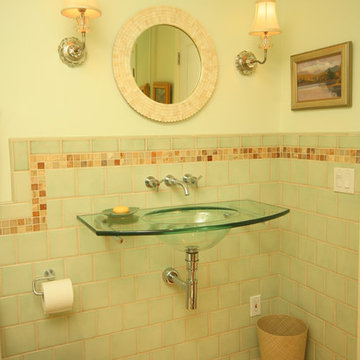
Ispirazione per una piccola stanza da bagno con doccia classica con lavabo integrato, top in vetro, WC a due pezzi, piastrelle verdi, piastrelle in ceramica, pareti verdi, pavimento in gres porcellanato, ante con bugna sagomata, ante in legno chiaro e doccia alcova
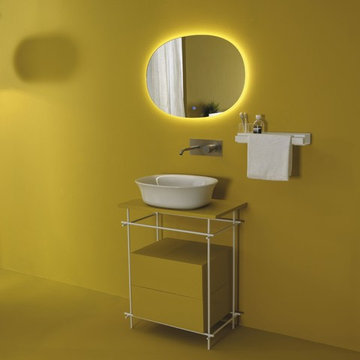
Introducing the new “Sketch” range of contemporary classic bathroom furniture from Italian bathroom specialist GSG Ceramic Design, available exclusively in the UK from Aquaplus Solutions - https://aquaplussolutions.com/
Sketch is available in two sizes, 62cm and 100cm wide and can be ordered with a single drawer on request.
The delicate metal framework can be ordered in matt black of white and the drawers and worktop can be ordered in a choice of four wood finishes, and further personalised by a choice of any RAL colour.
Sketch bathroom furniture makes a perfect base for GSG’s new Flut range of bathroom ceramics and also combines with Flut mirrors and Fill, a beautiful new range of contemporary bathroom accessories.
Shown here is the 62cm wide model SK62BSRAL in RAL 1023 finish with Matt White metal frame.
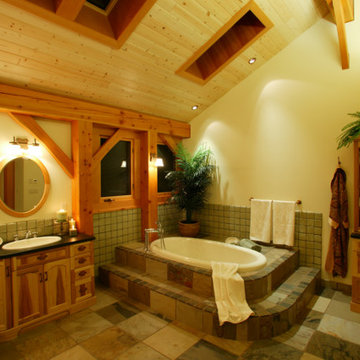
Welcome to upscale farm life! This 3 storey Timberframe Post and Beam home is full of natural light (with over 20 skylights letting in the sun!). Features such as bronze hardware, slate tiles and cedar siding ensure a cozy "home" ambience throughout. No chores to do here, with the natural landscaping, just sit back and relax!
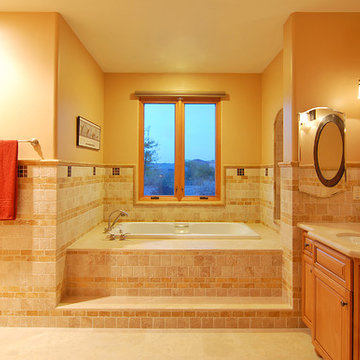
CCMG is one of the best Custom Bathroom Remodeling Contractors in the Phoenix area. They can take an outdated bathroom and modernize it in no time at all!
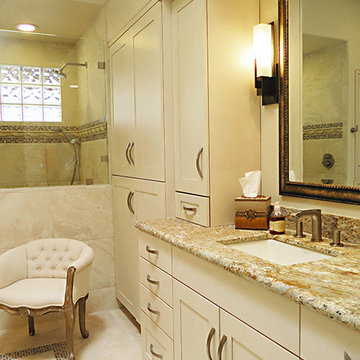
view of Valerie's vanity; expansive storage adjacent to new shower' new soffit with recessed lighting
Idee per una grande stanza da bagno padronale chic con lavabo sottopiano, ante in stile shaker, ante in legno chiaro, top in granito, doccia a filo pavimento, WC a due pezzi, piastrelle beige, piastrelle in gres porcellanato, pareti beige e pavimento in gres porcellanato
Idee per una grande stanza da bagno padronale chic con lavabo sottopiano, ante in stile shaker, ante in legno chiaro, top in granito, doccia a filo pavimento, WC a due pezzi, piastrelle beige, piastrelle in gres porcellanato, pareti beige e pavimento in gres porcellanato
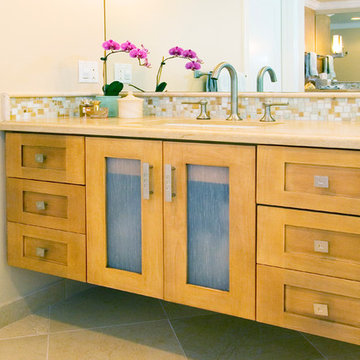
Custom floating vanity with 3" Shaker style glass doors, and light stain.
Foto di una stanza da bagno minimal di medie dimensioni con ante in legno chiaro
Foto di una stanza da bagno minimal di medie dimensioni con ante in legno chiaro
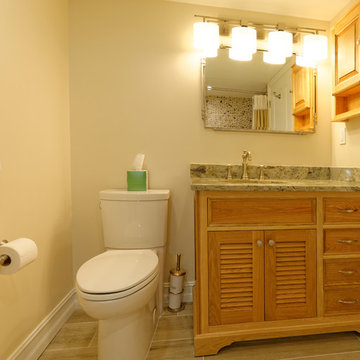
Custom built white oak vanities by our own master craftsman, Scot Trueblood.
Foto di una piccola stanza da bagno per bambini stile marino con ante a persiana, ante in legno chiaro, vasca ad alcova, piastrelle beige, piastrelle in ceramica, pareti beige, pavimento con piastrelle in ceramica, lavabo sottopiano, top in quarzite, vasca/doccia e WC a due pezzi
Foto di una piccola stanza da bagno per bambini stile marino con ante a persiana, ante in legno chiaro, vasca ad alcova, piastrelle beige, piastrelle in ceramica, pareti beige, pavimento con piastrelle in ceramica, lavabo sottopiano, top in quarzite, vasca/doccia e WC a due pezzi
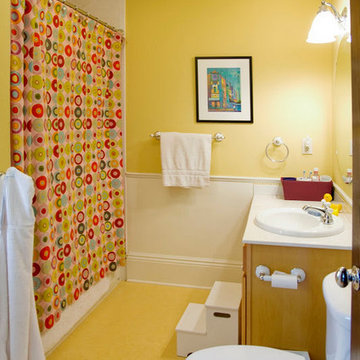
Ispirazione per una stanza da bagno per bambini con ante in legno chiaro, piastrelle bianche e pareti gialle
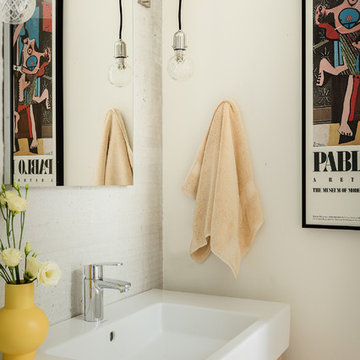
Eclectic contemporary bathroom remodel. White textured wall, white single vanity with light hardwood cabinet. Frameless mirror with mounted sconces. Sconces with exposed wiring cord and decorative exposed bulbs. Modern art poster in guest bath.
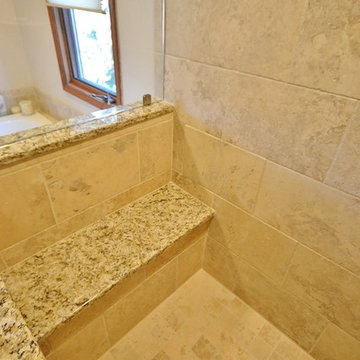
Beautiful master bathroom remodel in West Chester. Customer selected Echelon Cabinetry in the Wesley door style in Maple wood with Café stained finish. Granite was chosen as the countertop in Santa Cecelia Light. The shower surround is a large, frameless clear glass enclosure. The tile was a neutral tone porcelain tile with the natural look of Travertine.
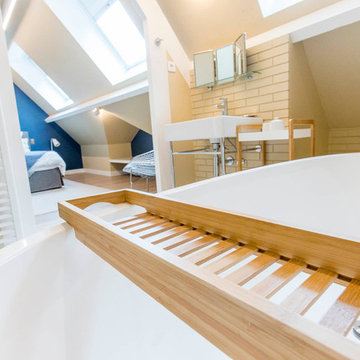
Esempio di una grande stanza da bagno padronale minimal con ante in legno chiaro, vasca da incasso, piastrelle beige, pareti beige, pavimento con piastrelle in ceramica, pavimento bianco, un lavabo e pareti in mattoni
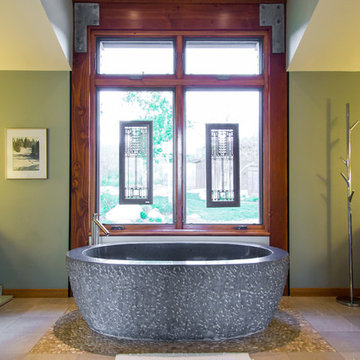
Charlie Dresen
Immagine di una stanza da bagno padronale design con lavabo a bacinella, ante lisce, ante in legno chiaro, top in granito, vasca freestanding, pareti verdi e pavimento in marmo
Immagine di una stanza da bagno padronale design con lavabo a bacinella, ante lisce, ante in legno chiaro, top in granito, vasca freestanding, pareti verdi e pavimento in marmo
Bagni gialli con ante in legno chiaro - Foto e idee per arredare
7

