Bagni gialli con ante bianche - Foto e idee per arredare
Filtra anche per:
Budget
Ordina per:Popolari oggi
161 - 180 di 1.144 foto
1 di 3
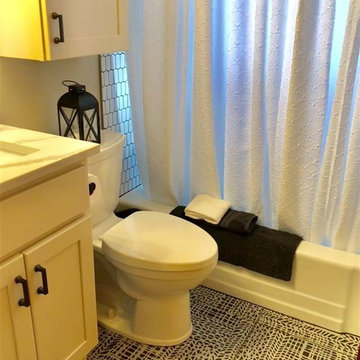
Foto di una piccola stanza da bagno minimal con ante in stile shaker, ante bianche, vasca ad alcova, vasca/doccia, WC a due pezzi, piastrelle bianche, piastrelle in ceramica, pareti beige, pavimento con piastrelle in ceramica, lavabo sottopiano, top in quarzite, pavimento multicolore, doccia con tenda e top bianco
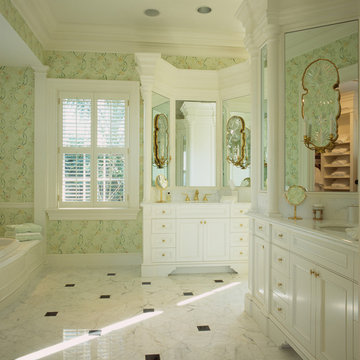
© Image / Dennis Krukowski
Ispirazione per una grande stanza da bagno tradizionale con lavabo sottopiano, ante bianche, top in marmo, vasca da incasso, piastrelle bianche, pareti verdi, pavimento in marmo e ante con riquadro incassato
Ispirazione per una grande stanza da bagno tradizionale con lavabo sottopiano, ante bianche, top in marmo, vasca da incasso, piastrelle bianche, pareti verdi, pavimento in marmo e ante con riquadro incassato
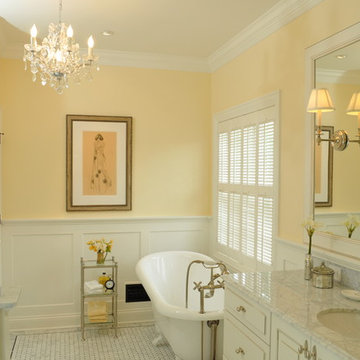
Bath Design by Deb Bayless, CKD, CBD,
Design For Keeps, Napa, CA; Carlos Vergara, photographer
Esempio di una stanza da bagno tradizionale di medie dimensioni con lavabo sottopiano, ante con bugna sagomata, ante bianche, top in marmo, vasca con piedi a zampa di leone, WC a due pezzi, piastrelle bianche, piastrelle in pietra, pareti gialle e pavimento in marmo
Esempio di una stanza da bagno tradizionale di medie dimensioni con lavabo sottopiano, ante con bugna sagomata, ante bianche, top in marmo, vasca con piedi a zampa di leone, WC a due pezzi, piastrelle bianche, piastrelle in pietra, pareti gialle e pavimento in marmo

Pasadena, CA - Complete Bathroom Addition to an Existing House
For this Master Bathroom Addition to an Existing Home, we first framed out the home extension, and established a water line for Bathroom. Following the framing process, we then installed the drywall, insulation, windows and rough plumbing and rough electrical.
After the room had been established, we then installed all of the tile; shower enclosure, backsplash and flooring.
Upon the finishing of the tile installation, we then installed all of the sliding barn door, all fixtures, vanity, toilet, lighting and all other needed requirements per the Bathroom Addition.
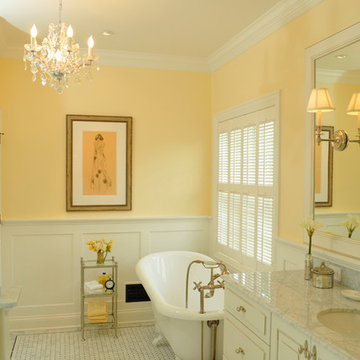
If ever there was an ugly duckling, this master bath was it. While the master bedroom was spacious, the bath was anything but with its 30” shower, ugly cabinetry and angles everywhere. To become a beautiful swan, a bath with enlarged shower open to natural light and classic design materials that reflect the homeowners’ Parisian leanings was conceived. After all, some fairy tales do have a happy ending.
By eliminating an angled walk-in closet and relocating the commode, valuable space was freed to make an enlarged shower with telescoped walls resulting in room for toiletries hidden from view, a bench seat, and a more gracious opening into the bath from the bedroom. Also key was the decision for a single vanity thereby allowing for two small closets for linens and clothing. A lovely palette of white, black, and yellow keep things airy and refined. Charming details in the wainscot, crown molding, and six-panel doors as well as cabinet hardware, Laurent door style and styled vanity feet continue the theme. Custom glass shower walls permit the bather to bask in natural light and feel less closed in; and beautiful carrera marble with black detailing are the perfect foil to the polished nickel fixtures in this luxurious master bath.
Designed by: The Kitchen Studio of Glen Ellyn
Photography by: Carlos Vergara
For more information on kitchen and bath design ideas go to: www.kitchenstudio-ge.com
URL http://www.kitchenstudio-ge.com
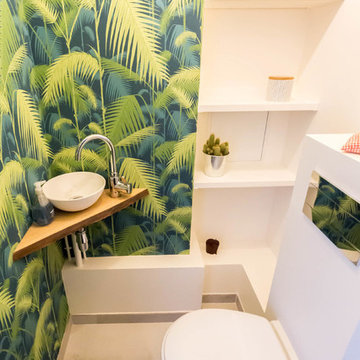
Foto di un piccolo bagno di servizio minimalista con nessun'anta, ante bianche, WC sospeso, pareti multicolore, lavabo a consolle, pavimento beige, top marrone, top in legno e pavimento con piastrelle in ceramica
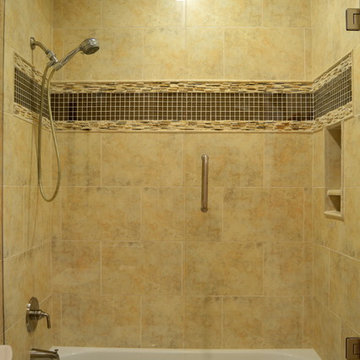
This master bathroom was in desperate need of a remodel. The compact master bathroom was cramped and out dated. Johnny Rhino stepped in to create a more open, bright, and comfortable space without knocking out walls. The installation of floor-to-ceiling cabinetry, a medicine cabinet inset into the wall, recessed lighting as well as wall-mounted lighting, and a pocket door helped to really open up this space!
Tabitha Stephens
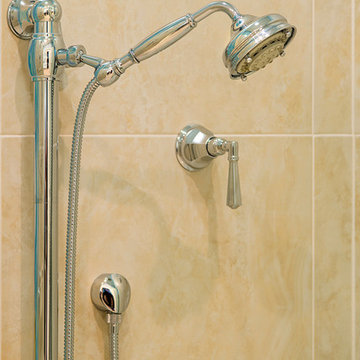
Photography: Jason Stemple
Esempio di una grande stanza da bagno padronale tradizionale con ante con riquadro incassato, ante bianche, doccia a filo pavimento, piastrelle beige, piastrelle in ceramica, pareti blu, pavimento con piastrelle in ceramica, lavabo sottopiano e top in quarzite
Esempio di una grande stanza da bagno padronale tradizionale con ante con riquadro incassato, ante bianche, doccia a filo pavimento, piastrelle beige, piastrelle in ceramica, pareti blu, pavimento con piastrelle in ceramica, lavabo sottopiano e top in quarzite
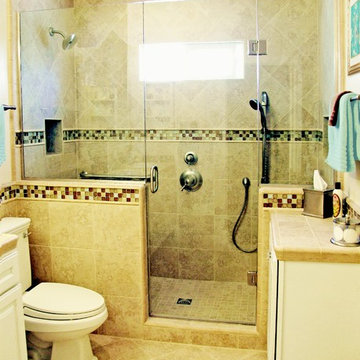
This diminutive space does not skimp on the bathing experience. It features the standard toilet and vanity but also includes this fantastic walk-in shower as well as additional storage.
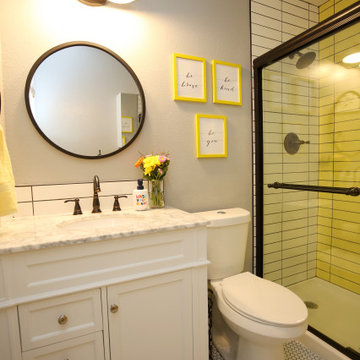
We converted the never-used bathtub to a larger, walk-in shower. The sunny yellow subway tile is a bright welcome to the four pre-teens/teens that use this bathroom each day. Even the decor is encouraging with framed inspiration statements. Oil rubbed bronze plumbing fixtures create an industrial vibe in the cheery space. Double barn lights above the vanity provide task lighting for the morning routines and continue the industrial theme. photo by Myndi Pressly
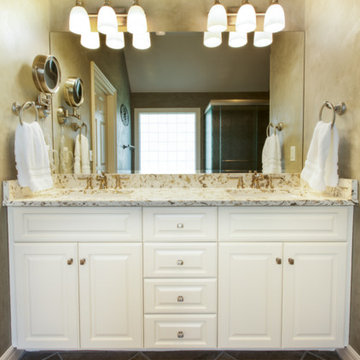
Immagine di una stanza da bagno padronale classica di medie dimensioni con ante con bugna sagomata, ante bianche, piastrelle beige, piastrelle in gres porcellanato, pareti verdi, pavimento in gres porcellanato, lavabo sottopiano, top in quarzo composito, pavimento beige, porta doccia scorrevole e top beige
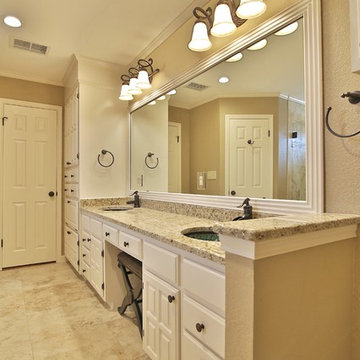
Lake Kover
Foto di una grande stanza da bagno padronale minimalista con lavabo sottopiano, ante con bugna sagomata, ante bianche, top in granito, doccia aperta, WC a due pezzi, piastrelle beige, piastrelle in gres porcellanato, pareti marroni e pavimento in gres porcellanato
Foto di una grande stanza da bagno padronale minimalista con lavabo sottopiano, ante con bugna sagomata, ante bianche, top in granito, doccia aperta, WC a due pezzi, piastrelle beige, piastrelle in gres porcellanato, pareti marroni e pavimento in gres porcellanato
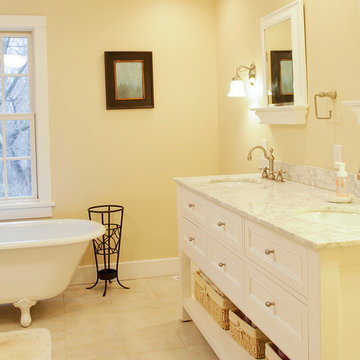
Esempio di una stanza da bagno padronale tradizionale con ante in stile shaker, ante bianche, vasca con piedi a zampa di leone, pareti gialle, pavimento con piastrelle in ceramica e lavabo sottopiano
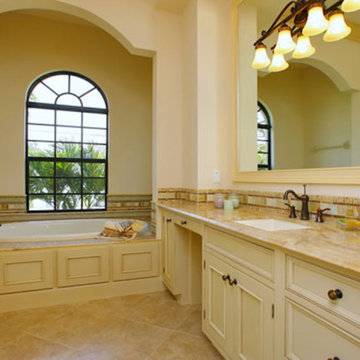
Ispirazione per una stanza da bagno padronale classica di medie dimensioni con ante a filo, ante bianche, vasca da incasso, pavimento con piastrelle in ceramica, lavabo sottopiano e top in marmo
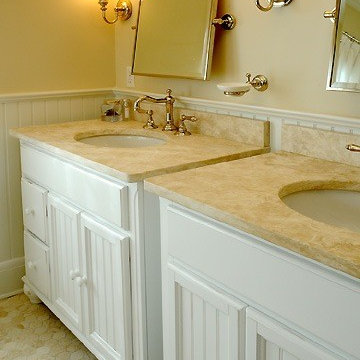
A new dormer was added to turn this unfinished attic space into a new master bathroom. Pivot mirrors were used above the sinks due to limited headroom.
Photo by Margaret Kois
www.margaretkois.com
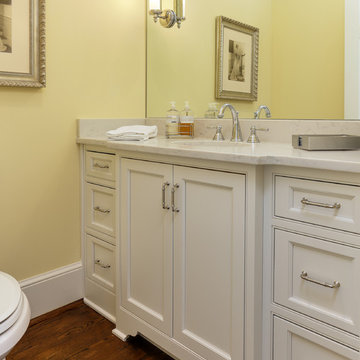
Photos by Tadd Davis Photography
Immagine di una piccola stanza da bagno con doccia classica con ante a filo, ante bianche, lavabo sottopiano e top in quarzo composito
Immagine di una piccola stanza da bagno con doccia classica con ante a filo, ante bianche, lavabo sottopiano e top in quarzo composito
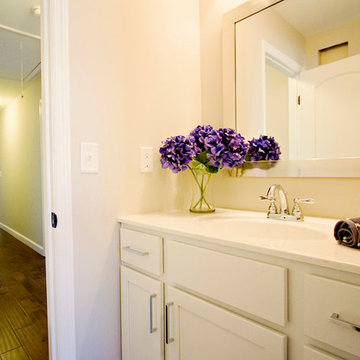
Haley A Photography
Foto di una piccola stanza da bagno con doccia tradizionale con ante con riquadro incassato, ante bianche, piastrelle grigie, piastrelle in ceramica, pareti grigie, pavimento con piastrelle in ceramica, lavabo da incasso e top in marmo
Foto di una piccola stanza da bagno con doccia tradizionale con ante con riquadro incassato, ante bianche, piastrelle grigie, piastrelle in ceramica, pareti grigie, pavimento con piastrelle in ceramica, lavabo da incasso e top in marmo
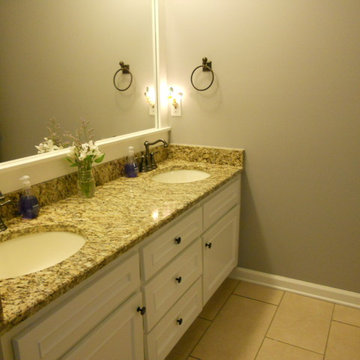
Immagine di una piccola stanza da bagno padronale classica con lavabo a colonna, ante con bugna sagomata, ante bianche, top in granito, doccia alcova, WC a due pezzi, piastrelle beige, piastrelle in ceramica, pareti grigie e pavimento con piastrelle in ceramica
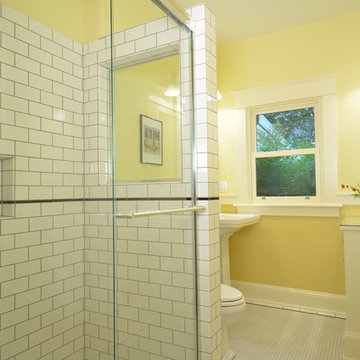
Through a series of remodels, the home owners have been able to create a home they truly love. Both baths have traditional white and black tile work with two-toned walls bringing in warmth and character. Custom built medicine cabinets allow for additional storage and continue the Craftsman vernacular.
Photo: Eckert & Eckert Photography
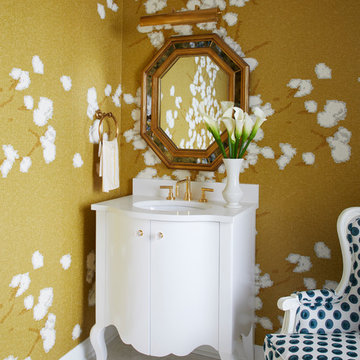
Ispirazione per una stanza da bagno tradizionale di medie dimensioni con ante bianche, pareti gialle, pavimento in marmo, lavabo sottopiano, top in marmo e pavimento bianco
Bagni gialli con ante bianche - Foto e idee per arredare
9

