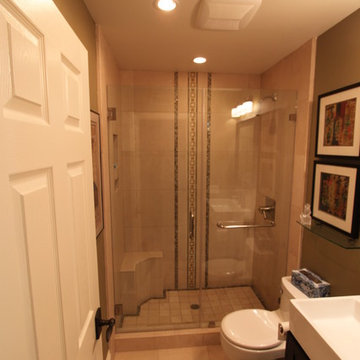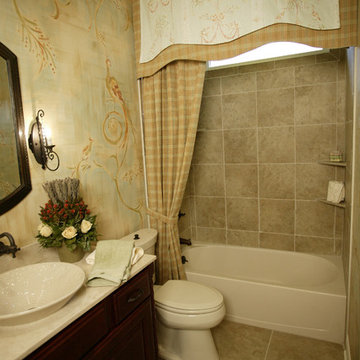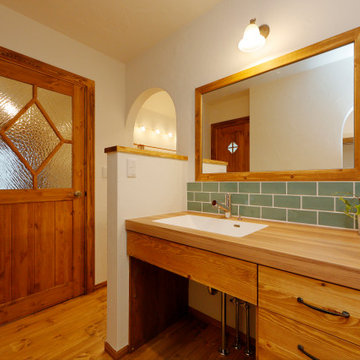Bagni gialli, color legno - Foto e idee per arredare
Filtra anche per:
Budget
Ordina per:Popolari oggi
101 - 120 di 45.872 foto
1 di 3
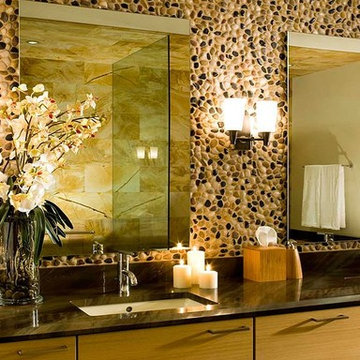
Interior Designer: Chris Powell
Builder: John Wilke
Photography: David O. Marlow
Idee per una grande stanza da bagno padronale contemporanea con ante lisce, ante in legno chiaro, piastrelle beige, piastrelle nere, piastrelle marroni, piastrelle di ciottoli e lavabo sottopiano
Idee per una grande stanza da bagno padronale contemporanea con ante lisce, ante in legno chiaro, piastrelle beige, piastrelle nere, piastrelle marroni, piastrelle di ciottoli e lavabo sottopiano
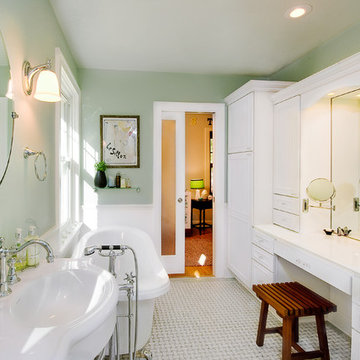
Complete bathroom remodel and restoration in 1920's home
Idee per una stanza da bagno vittoriana con vasca freestanding
Idee per una stanza da bagno vittoriana con vasca freestanding
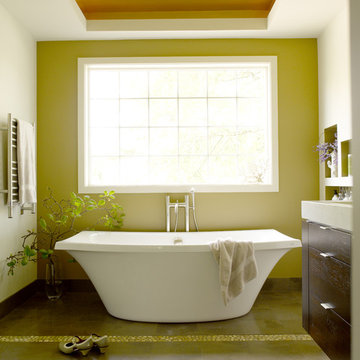
Seattle Homes & Lifestyle Bathroom of the Year 2009
Immagine di una stanza da bagno design con ante lisce, ante in legno bruno, vasca freestanding, pareti verdi e pavimento marrone
Immagine di una stanza da bagno design con ante lisce, ante in legno bruno, vasca freestanding, pareti verdi e pavimento marrone

Former closet converted to ensuite bathroom.
Esempio di una stanza da bagno con doccia chic di medie dimensioni con piastrelle diamantate, piastrelle bianche, pareti bianche, pavimento con piastrelle a mosaico, lavabo a colonna e top in superficie solida
Esempio di una stanza da bagno con doccia chic di medie dimensioni con piastrelle diamantate, piastrelle bianche, pareti bianche, pavimento con piastrelle a mosaico, lavabo a colonna e top in superficie solida

Photography by Eduard Hueber / archphoto
North and south exposures in this 3000 square foot loft in Tribeca allowed us to line the south facing wall with two guest bedrooms and a 900 sf master suite. The trapezoid shaped plan creates an exaggerated perspective as one looks through the main living space space to the kitchen. The ceilings and columns are stripped to bring the industrial space back to its most elemental state. The blackened steel canopy and blackened steel doors were designed to complement the raw wood and wrought iron columns of the stripped space. Salvaged materials such as reclaimed barn wood for the counters and reclaimed marble slabs in the master bathroom were used to enhance the industrial feel of the space.
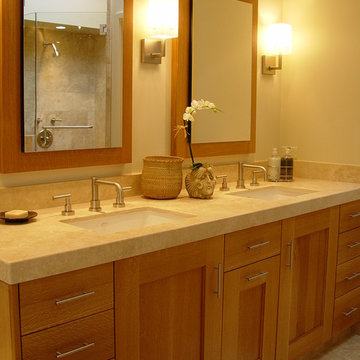
Immagine di una stanza da bagno design con lavabo sottopiano, ante in stile shaker e ante in legno scuro

Esempio di una piccola stanza da bagno contemporanea con pareti nere, pavimento in cementine, top in granito, pavimento nero, nicchia, due lavabi, mobile bagno incassato, ante lisce, lavabo integrato, ante in legno bruno e top grigio

Ispirazione per una stanza da bagno padronale classica con ante blu, vasca freestanding, pavimento grigio, top grigio, pavimento in marmo, lavabo sottopiano, top in marmo e doccia aperta
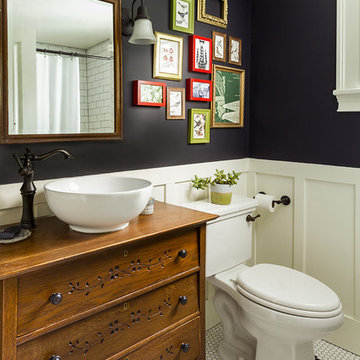
Ispirazione per una stanza da bagno country con ante in legno scuro, pareti nere, pavimento con piastrelle a mosaico, lavabo a bacinella, pavimento bianco e ante lisce

Idee per una piccola stanza da bagno per bambini country con ante in legno bruno, vasca da incasso, WC monopezzo, piastrelle bianche, piastrelle in ceramica, pareti bianche, lavabo a bacinella, top in legno, pavimento bianco, un lavabo, mobile bagno freestanding e ante lisce
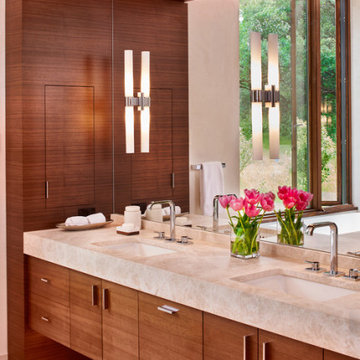
This beautiful riverside home was a joy to design! Our Aspen studio borrowed colors and tones from the beauty of the nature outside to recreate a peaceful sanctuary inside. We added cozy, comfortable furnishings so our clients can curl up with a drink while watching the river gushing by. The gorgeous home boasts large entryways with stone-clad walls, high ceilings, and a stunning bar counter, perfect for get-togethers with family and friends. Large living rooms and dining areas make this space fabulous for entertaining.
---
Joe McGuire Design is an Aspen and Boulder interior design firm bringing a uniquely holistic approach to home interiors since 2005.
For more about Joe McGuire Design, see here: https://www.joemcguiredesign.com/
To learn more about this project, see here:
https://www.joemcguiredesign.com/riverfront-modern

This was a renovation to a historic Wallace Frost home in Birmingham, MI. We salvaged the existing bathroom tiles and repurposed them into tow of the bathrooms. We also had matching tiles made to help complete the finished design when necessary. A vintage sink was also sourced.

Bold wallpaper taken from a 1918 watercolour adds colour & charm. Panelling brings depth & warmth. Vintage and contemporary are brought together in a beautifully effortless way

Established in 1895 as a warehouse for the spice trade, 481 Washington was built to last. With its 25-inch-thick base and enchanting Beaux Arts facade, this regal structure later housed a thriving Hudson Square printing company. After an impeccable renovation, the magnificent loft building’s original arched windows and exquisite cornice remain a testament to the grandeur of days past. Perfectly anchored between Soho and Tribeca, Spice Warehouse has been converted into 12 spacious full-floor lofts that seamlessly fuse Old World character with modern convenience. Steps from the Hudson River, Spice Warehouse is within walking distance of renowned restaurants, famed art galleries, specialty shops and boutiques. With its golden sunsets and outstanding facilities, this is the ideal destination for those seeking the tranquil pleasures of the Hudson River waterfront.
Expansive private floor residences were designed to be both versatile and functional, each with 3 to 4 bedrooms, 3 full baths, and a home office. Several residences enjoy dramatic Hudson River views.
This open space has been designed to accommodate a perfect Tribeca city lifestyle for entertaining, relaxing and working.
This living room design reflects a tailored “old world” look, respecting the original features of the Spice Warehouse. With its high ceilings, arched windows, original brick wall and iron columns, this space is a testament of ancient time and old world elegance.
The master bathroom was designed with tradition in mind and a taste for old elegance. it is fitted with a fabulous walk in glass shower and a deep soaking tub.
The pedestal soaking tub and Italian carrera marble metal legs, double custom sinks balance classic style and modern flair.
The chosen tiles are a combination of carrera marble subway tiles and hexagonal floor tiles to create a simple yet luxurious look.
Photography: Francis Augustine
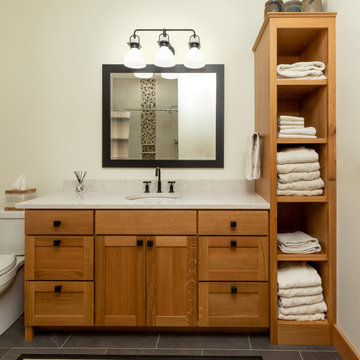
This beautiful custom home located in Stowe, will serve as a primary residence for our wonderful clients and there family for years to come. With expansive views of Mt. Mansfield and Stowe Mountain Resort, this is the quintessential year round ski home. We worked closely with Bensonwood, who provided us with the beautiful timber frame elements as well as the high performance shell package.
Durable Western Red Cedar on the exterior will provide long lasting beauty and weather resistance. Custom interior builtins, Masonry, Cabinets, Mill Work, Doors, Wine Cellar, Bunk Beds and Stairs help to celebrate our talented in house craftsmanship.
Landscaping and hardscape Patios, Walkways and Terrace’s, along with the fire pit and gardens will insure this magnificent property is enjoyed year round.

Bathroom remodel. Wanted to keep the vintage charm with new refreshed finishes. New marble flooring, new claw foot tub, custom glass shower.
Ispirazione per una stanza da bagno padronale chic di medie dimensioni con ante bianche, vasca con piedi a zampa di leone, doccia ad angolo, WC monopezzo, piastrelle bianche, piastrelle diamantate, pareti blu, lavabo da incasso, top in marmo, pavimento multicolore, porta doccia a battente, top bianco, nicchia, un lavabo, mobile bagno freestanding, boiserie e ante con riquadro incassato
Ispirazione per una stanza da bagno padronale chic di medie dimensioni con ante bianche, vasca con piedi a zampa di leone, doccia ad angolo, WC monopezzo, piastrelle bianche, piastrelle diamantate, pareti blu, lavabo da incasso, top in marmo, pavimento multicolore, porta doccia a battente, top bianco, nicchia, un lavabo, mobile bagno freestanding, boiserie e ante con riquadro incassato

This beautiful guest bathroom in Bisazza tiles is a simple and chic white design.
Ispirazione per una piccola stanza da bagno con doccia contemporanea con ante bianche, WC monopezzo, piastrelle blu, piastrelle a mosaico, pareti blu, lavabo a colonna, pavimento blu e un lavabo
Ispirazione per una piccola stanza da bagno con doccia contemporanea con ante bianche, WC monopezzo, piastrelle blu, piastrelle a mosaico, pareti blu, lavabo a colonna, pavimento blu e un lavabo
Bagni gialli, color legno - Foto e idee per arredare
6


