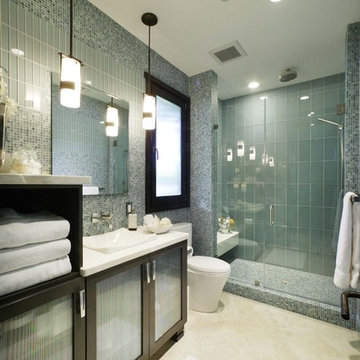Bagni - Foto e idee per arredare
Filtra anche per:
Budget
Ordina per:Popolari oggi
141 - 160 di 1.528 foto
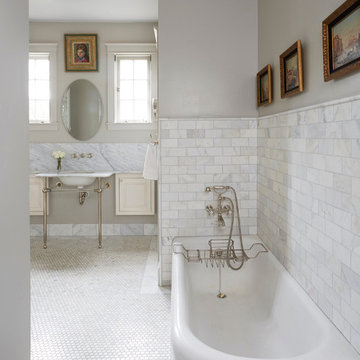
Esempio di una stanza da bagno classica con ante con riquadro incassato, ante beige, vasca ad angolo, pareti grigie, pavimento con piastrelle a mosaico e lavabo a colonna
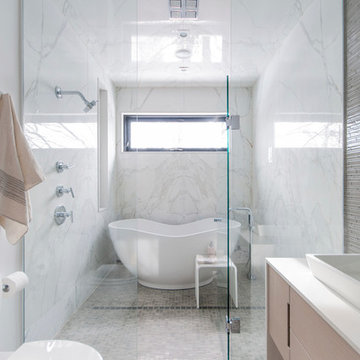
There's so many little details that make this washroom go from 'nice' to 'excellent'. The flush, inset drains. The matched, aligned hardware. And most importantly: the perfectly book matched marble slabs.
Photo by: Stephani Buchman

Ispirazione per una stanza da bagno con doccia chic di medie dimensioni con ante con riquadro incassato, ante bianche, doccia ad angolo, WC monopezzo, piastrelle a mosaico, pareti grigie, pavimento con piastrelle a mosaico, lavabo sottopiano, top in quarzo composito, piastrelle grigie e porta doccia a battente
Trova il professionista locale adatto per il tuo progetto
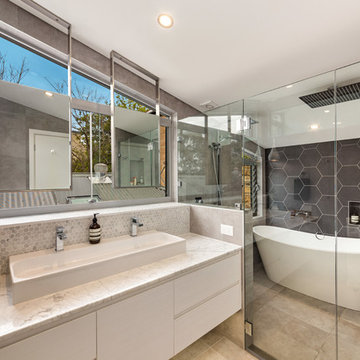
bathroom with dedicated wet area. Octagonal feature wall tiles in dark grey, small light grey version as splash back feature to basin area. Large overhead shower and free standing bath
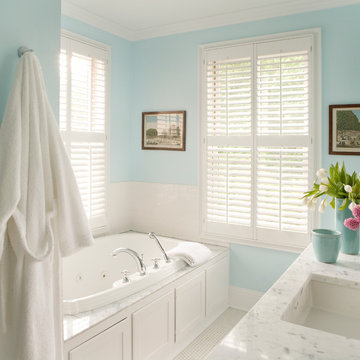
Heidi Pribell Interiors puts a fresh twist on classic design serving the major Boston metro area. By blending grandeur with bohemian flair, Heidi creates inviting interiors with an elegant and sophisticated appeal. Confident in mixing eras, style and color, she brings her expertise and love of antiques, art and objects to every project.
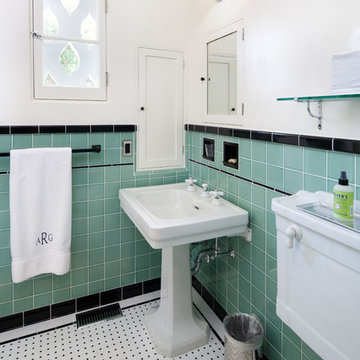
Photography: Lepere Studio
Ispirazione per una stanza da bagno mediterranea con lavabo a colonna, WC a due pezzi, piastrelle blu e pareti bianche
Ispirazione per una stanza da bagno mediterranea con lavabo a colonna, WC a due pezzi, piastrelle blu e pareti bianche
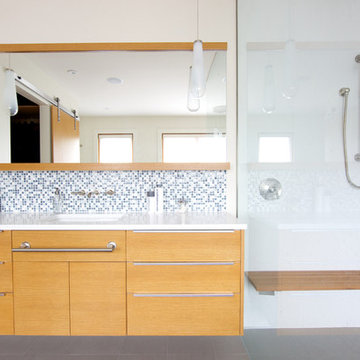
Detail of bathroom showing custom teak bench in shower - beautiful shower.
Design: One SEED Architecture + Interiors
Photo Credit - Brice Ferre
Ispirazione per un'ampia stanza da bagno padronale contemporanea con lavabo sottopiano, ante lisce, ante in legno chiaro, piastrelle grigie, top in quarzo composito, doccia a filo pavimento, piastrelle in gres porcellanato, pareti bianche e pavimento in gres porcellanato
Ispirazione per un'ampia stanza da bagno padronale contemporanea con lavabo sottopiano, ante lisce, ante in legno chiaro, piastrelle grigie, top in quarzo composito, doccia a filo pavimento, piastrelle in gres porcellanato, pareti bianche e pavimento in gres porcellanato
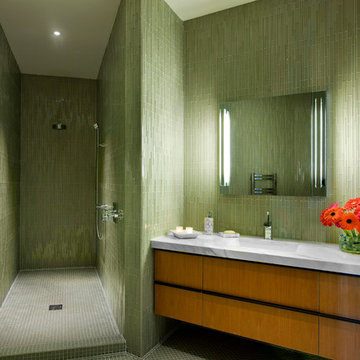
Jim Bartsch Photography
Immagine di una stanza da bagno minimalista con doccia aperta, piastrelle verdi, doccia aperta e top grigio
Immagine di una stanza da bagno minimalista con doccia aperta, piastrelle verdi, doccia aperta e top grigio
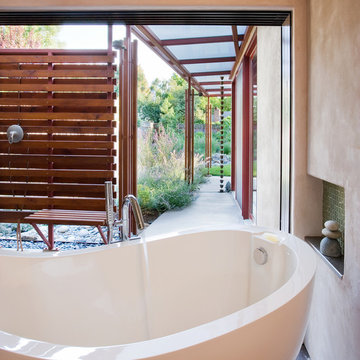
Passive Solar, sustainably designed home in Menlo Park, CA
Immagine di una stanza da bagno contemporanea con piastrelle a mosaico
Immagine di una stanza da bagno contemporanea con piastrelle a mosaico
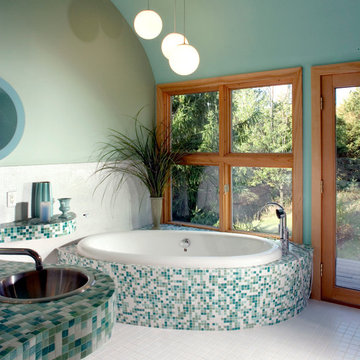
Idee per una stanza da bagno minimalista con piastrelle a mosaico e top turchese
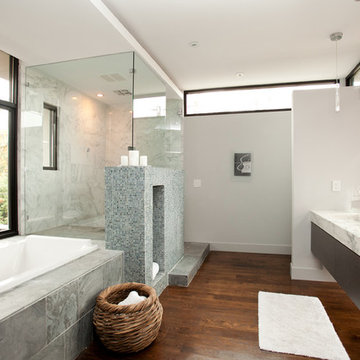
Atlanta modern home designed by West Architecture Studio and built by Cablik Enterprises.
AWH Photo and Design
Idee per una stanza da bagno minimalista con piastrelle a mosaico
Idee per una stanza da bagno minimalista con piastrelle a mosaico

The modest, single-floor house is designed to afford spectacular views of the Blue Ridge Mountains. Set in the idyllic Virginia countryside, distinct “pavilions” serve different functions: the living room is the center of the home; bedroom suites surround an entry courtyard; a studio/guest suite sits atop the garage; a screen house rests quietly adjacent to a 60-foot lap pool. The abstracted Virginia farmhouse aesthetic roots the building in its local context while offering a quiet backdrop for the family’s daily life and for their extensive folk art collection.
Constructed of concrete-filled styrofoam insulation blocks faced with traditional stucco, and heated by radiant concrete floors, the house is energy efficient and extremely solid in its construction.
Metropolitan Home magazine, 2002 "Home of the Year"
Photo: Peter Vanderwarker
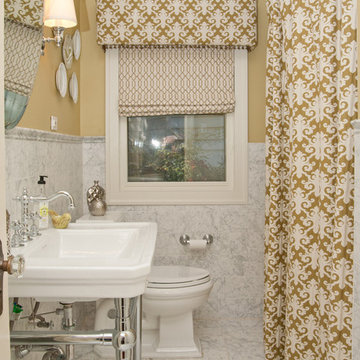
Photo credits to Charlie Cannon Photography
Immagine di una stanza da bagno chic con piastrelle a mosaico, lavabo a consolle e pareti marroni
Immagine di una stanza da bagno chic con piastrelle a mosaico, lavabo a consolle e pareti marroni
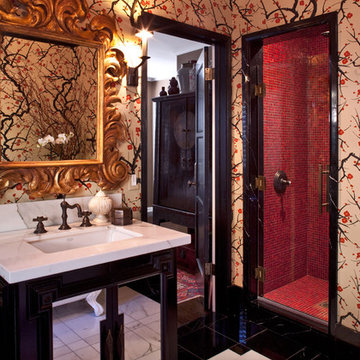
Esempio di una stanza da bagno etnica con top in marmo, piastrelle a mosaico, piastrelle rosse e pareti multicolore
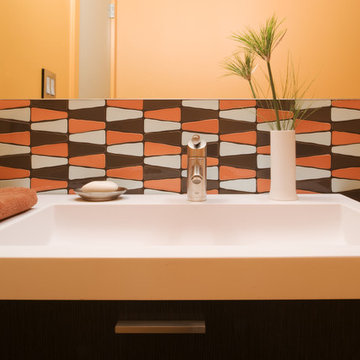
Photos Courtesy of Sharon Risedorph
Immagine di una stanza da bagno moderna con piastrelle a mosaico
Immagine di una stanza da bagno moderna con piastrelle a mosaico
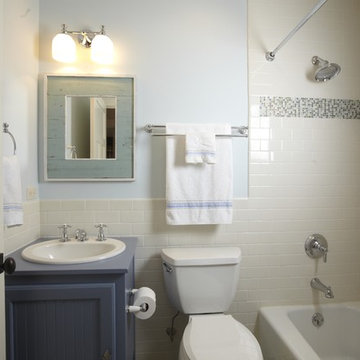
Immagine di una stanza da bagno tradizionale con piastrelle a mosaico e ante blu

Ispirazione per una stanza da bagno contemporanea con vasca freestanding, piastrelle verdi, pareti verdi, pavimento con piastrelle a mosaico, lavabo a bacinella, pavimento bianco, top bianco e un lavabo
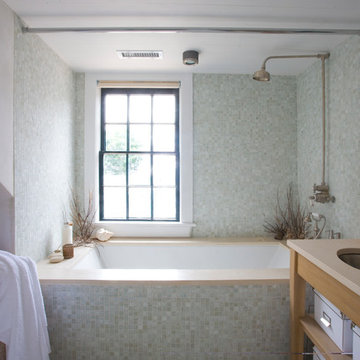
Rosenberg Kolb Architects is proud to announce our renovation of a 1747 timber frame house on Nantucket Island, completed in 2011. The first historic renovation project in Nantucket to receive LEED Gold status. The project was given a Grand Award by Eco Home Magazine in July, 2011.
The project included:
Restructuring the foundations to align and stabilize the structure in addition to providing for a new insulated crawl space;
A 260 square foot addition for a kitchen, bath, and new entry;
New cedar shingles, roof shingles, and restored historic windows;
The house met the strict regulations of Nantucket's Historic District.
On the inside, LEED Gold certification was met through:
High R-value insulation and reduced air leakage;
High efficiency heating, air conditioning, plumbing fixtures, and appliances;
Low-emission paints and finishes as well as a clay wall finish;
Using reclaimed materials from the original house and other sites.
The project has been published in:
N Magazine July 2011
Eco Home Magazine July 2011
New England Home June 2011
Bagni - Foto e idee per arredare
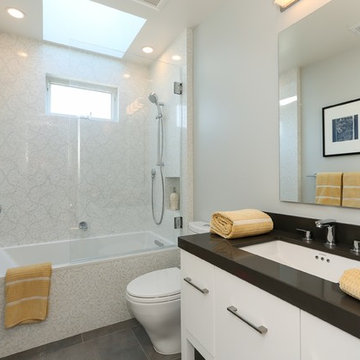
Immagine di una stanza da bagno design con piastrelle a mosaico, vasca/doccia e lavabo sottopiano
8


