Bagni - Foto e idee per arredare
Filtra anche per:
Budget
Ordina per:Popolari oggi
1 - 20 di 323 foto

Ispirazione per una stanza da bagno padronale costiera con ante con riquadro incassato, ante bianche, vasca freestanding, doccia alcova, piastrelle grigie, piastrelle bianche, piastrelle di marmo, pareti grigie, pavimento in marmo, lavabo sottopiano, top in marmo, pavimento grigio, porta doccia a battente e top grigio

We were so delighted to be able to bring to life our fresh take and new renovation on a picturesque bathroom. A scene of symmetry, quite pleasing to the eye, the counter and sink area was cultivated to be a clean space, with hidden storage on the side of each elongated mirror, and a center section with seating for getting ready each day. It is highlighted by the shiny silver elements of the hardware and sink fixtures that enhance the sleek lines and look of this vanity area. Lit by a thin elegant sconce and decorated in a pathway of stunning tile mosaic this is the focal point of the master bathroom. Following the tile paths further into the bathroom brings one to the large glass shower, with its own intricate tile detailing within leading up the walls to the waterfall feature. Equipped with everything from shower seating and a towel heater, to a secluded toilet area able to be hidden by a pocket door, this master bathroom is impeccably furnished. Each element contributes to the remarkably classic simplicity of this master bathroom design, making it truly a breath of fresh air.
Custom designed by Hartley and Hill Design. All materials and furnishings in this space are available through Hartley and Hill Design. www.hartleyandhilldesign.com 888-639-0639

Master bath extension, double sinks and custom white painted vanities, calacatta marble basketweave floor by Waterworks, polished nickel fittings, recessed panel woodworking, leaded glass window, white subway tile with glass mosaic accent, full glass shower walls. Please note that image tags do not necessarily identify the product used.
Trova il professionista locale adatto per il tuo progetto

This dreamy master bath remodel in East Cobb offers generous space without going overboard in square footage. The homeowner chose to go with a large double vanity with a custom seated space as well as a nice shower with custom features and decided to forgo the typical big soaking tub.
The vanity area shown in the photos has plenty of storage within the wall cabinets and the large drawers below.
The countertop is Cedar Brown slab marble with undermount sinks. The brushed nickel metal details were done to work with the theme through out the home. The floor is a 12x24 honed Crema Marfil.
The stunning crystal chandelier draws the eye up and adds to the simplistic glamour of the bath.
The shower was done with an elegant combination of tumbled and polished Crema Marfil, two rows of Emperador Light inlay and Mirage Glass Tiles, Flower Series, Polished.

Immagine di una stanza da bagno padronale chic con ante in stile shaker, ante grigie, doccia a filo pavimento, pareti beige, lavabo sottopiano, pavimento grigio, porta doccia scorrevole e top bianco
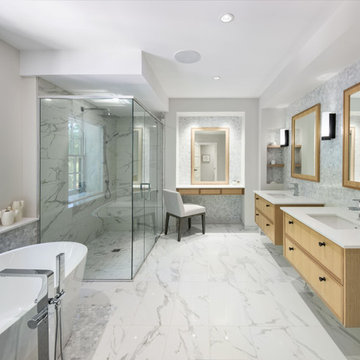
Photolux Studios
Immagine di una stanza da bagno padronale contemporanea con ante in legno chiaro, vasca freestanding, doccia a filo pavimento, piastrelle grigie, piastrelle bianche, lavabo sottopiano, pavimento bianco e top bianco
Immagine di una stanza da bagno padronale contemporanea con ante in legno chiaro, vasca freestanding, doccia a filo pavimento, piastrelle grigie, piastrelle bianche, lavabo sottopiano, pavimento bianco e top bianco
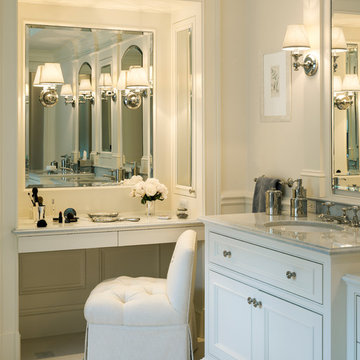
Photography by Richard Mandelkorn
Esempio di una grande stanza da bagno padronale classica con lavabo sottopiano, ante con riquadro incassato, ante bianche, piastrelle bianche e pareti bianche
Esempio di una grande stanza da bagno padronale classica con lavabo sottopiano, ante con riquadro incassato, ante bianche, piastrelle bianche e pareti bianche
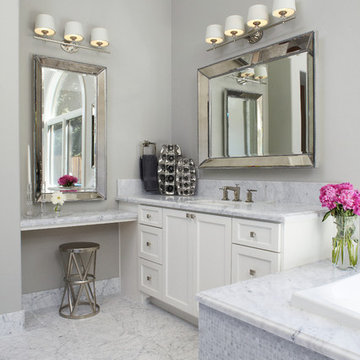
"Her's" Vanity with make up area.
Ispirazione per una stanza da bagno chic con piastrelle a mosaico
Ispirazione per una stanza da bagno chic con piastrelle a mosaico

J Hill Interiors transformed a dated downtown condo with little very functionality to offer, into a dream kitchen and bath that has both form and function. The client wanted something elegant and sophisticated but also had to maximize space, storage and conform with their daily lifestyle. Construction done by KC Custom Remodeling.
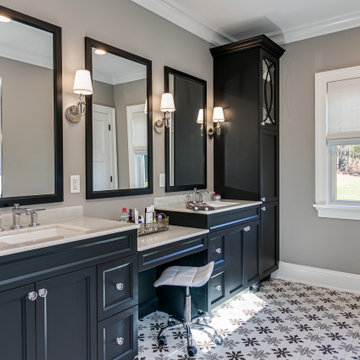
Immagine di una stanza da bagno padronale classica con ante con riquadro incassato, ante nere, doccia alcova, pareti beige, lavabo sottopiano, pavimento multicolore e top beige
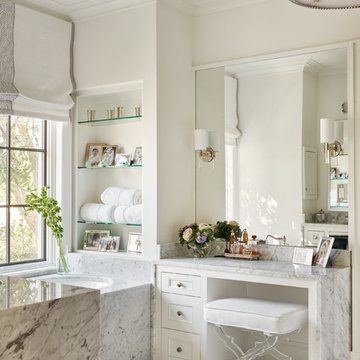
Foto di una stanza da bagno padronale chic con ante con riquadro incassato, ante bianche, vasca sottopiano, pareti beige, top in marmo, pavimento bianco e top grigio

Esempio di una stanza da bagno con doccia contemporanea di medie dimensioni con ante lisce, ante in legno scuro, vasca sottopiano, vasca/doccia, WC a due pezzi, piastrelle bianche, piastrelle in ceramica, pareti bianche, pavimento in gres porcellanato, lavabo sottopiano, top in quarzo composito, pavimento grigio, doccia aperta e top bianco

Feast your eyes on this stunning master bathroom remodel in Encinitas. Project was completely customized to homeowner's specifications. His and Hers floating beech wood vanities with quartz counters, include a drop down make up vanity on Her side. Custom recessed solid maple medicine cabinets behind each mirror. Both vanities feature large rimmed vessel sinks and polished chrome faucets. The spacious 2 person shower showcases a custom pebble mosaic puddle at the entrance, 3D wave tile walls and hand painted Moroccan fish scale tile accenting the bench and oversized shampoo niches. Each end of the shower is outfitted with it's own set of shower head and valve, as well as a hand shower with slide bar. Also of note are polished chrome towel warmer and radiant under floor heating system.
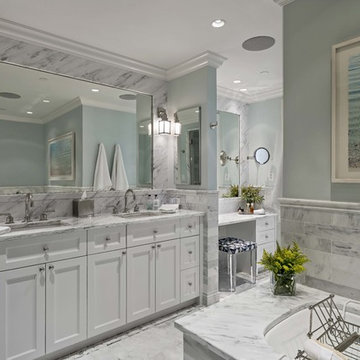
Interior design by Lewis Interiors
Richard Mandelkorn
This awkward, dark interior bathroom was transformed into a spacious and practical retreat, with a separate his and hers vanity as well as a seated makeup table.
Statuario marble wainscot and slab countertops bring luxury and polish to the space, with a waterworks soaking tub and separate walk-in shower and watercloset nearby.

Found Creative Studios
Ispirazione per una grande stanza da bagno padronale tradizionale con lavabo sottopiano, ante con riquadro incassato, ante bianche, top in marmo, doccia ad angolo, piastrelle bianche, piastrelle in ceramica e pareti bianche
Ispirazione per una grande stanza da bagno padronale tradizionale con lavabo sottopiano, ante con riquadro incassato, ante bianche, top in marmo, doccia ad angolo, piastrelle bianche, piastrelle in ceramica e pareti bianche
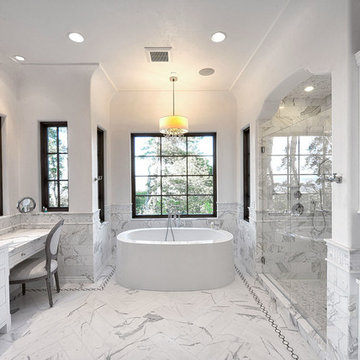
Idee per una stanza da bagno mediterranea con lavabo sottopiano, ante bianche, vasca freestanding, doccia alcova, piastrelle bianche e pareti bianche

Foto di una grande stanza da bagno padronale mediterranea con lavabo sottopiano, ante in stile shaker, vasca freestanding, pareti bianche, ante in legno bruno, pavimento in travertino e pavimento beige
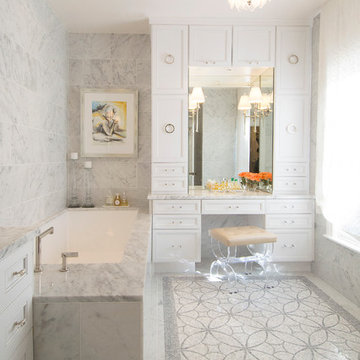
In collaboration with Studio Seiders Design
Ispirazione per una stanza da bagno tradizionale con ante con riquadro incassato, ante bianche, vasca sottopiano, piastrelle grigie, piastrelle a mosaico e pavimento con piastrelle a mosaico
Ispirazione per una stanza da bagno tradizionale con ante con riquadro incassato, ante bianche, vasca sottopiano, piastrelle grigie, piastrelle a mosaico e pavimento con piastrelle a mosaico
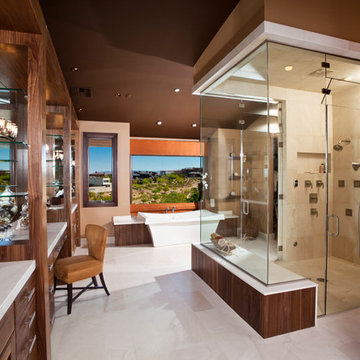
501 Studios
Esempio di una grande stanza da bagno padronale design con doccia a filo pavimento, lavabo sottopiano, ante lisce, ante in legno scuro, vasca da incasso, piastrelle beige, piastrelle in pietra, pareti marroni, pavimento in marmo e top in marmo
Esempio di una grande stanza da bagno padronale design con doccia a filo pavimento, lavabo sottopiano, ante lisce, ante in legno scuro, vasca da incasso, piastrelle beige, piastrelle in pietra, pareti marroni, pavimento in marmo e top in marmo
Bagni - Foto e idee per arredare
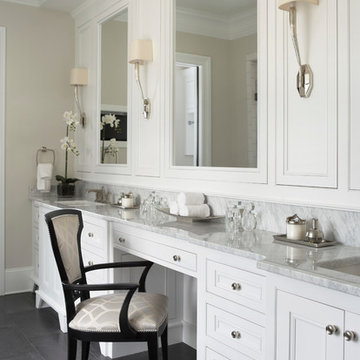
This three-story, 11,000-square-foot home showcases the highest levels of craftsmanship and design.
With shades of soft greys and linens, the interior of this home exemplifies sophistication and refinement. Dark ebony hardwood floors contrast with shades of white and walls of pale gray to create a striking aesthetic. The significant level of contrast between these ebony finishes and accents and the lighter fabrics and wall colors throughout contribute to the substantive character of the home. An eclectic mix of lighting with transitional to modern lines are found throughout the home. The kitchen features a custom-designed range hood and stainless Wolf and Sub-Zero appliances.
Rachel Boling Photography
1

