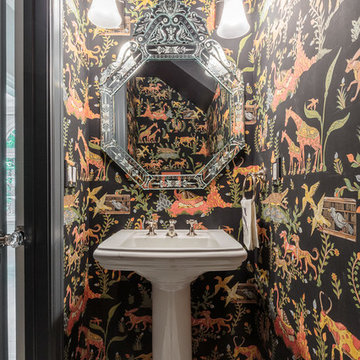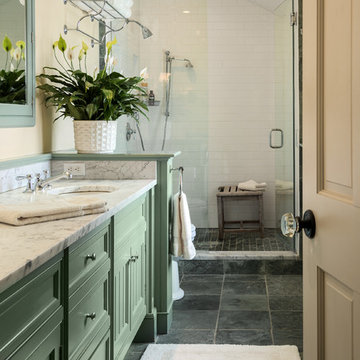Bagni - Foto e idee per arredare
Filtra anche per:
Budget
Ordina per:Popolari oggi
1 - 20 di 209 foto

Victorian print blue tile with a fabric-like texture were fitted inside the niche.
Idee per una stretta e lunga stanza da bagno vittoriana con lavabo a consolle, ante bianche, vasca da incasso, vasca/doccia, piastrelle in gres porcellanato, pavimento in legno massello medio, WC sospeso e ante con riquadro incassato
Idee per una stretta e lunga stanza da bagno vittoriana con lavabo a consolle, ante bianche, vasca da incasso, vasca/doccia, piastrelle in gres porcellanato, pavimento in legno massello medio, WC sospeso e ante con riquadro incassato
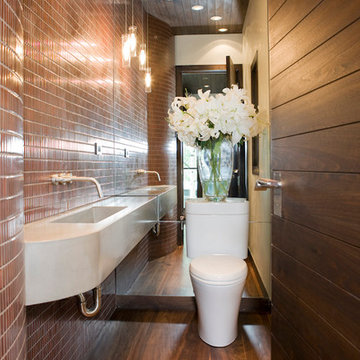
Ispirazione per una stretta e lunga stanza da bagno minimal con lavabo sospeso e piastrelle marroni
Trova il professionista locale adatto per il tuo progetto
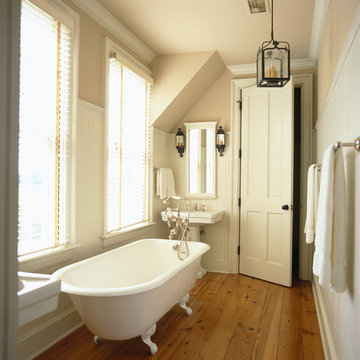
Photo Credit: Nancy Hill
Immagine di una stretta e lunga stanza da bagno padronale country di medie dimensioni con lavabo a colonna, vasca con piedi a zampa di leone, pareti beige e pavimento in legno massello medio
Immagine di una stretta e lunga stanza da bagno padronale country di medie dimensioni con lavabo a colonna, vasca con piedi a zampa di leone, pareti beige e pavimento in legno massello medio
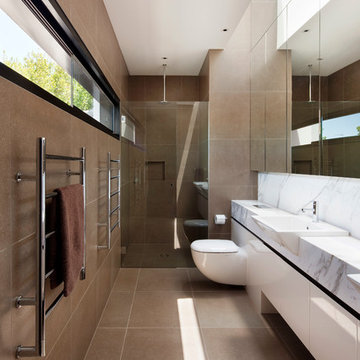
Shannon McGrath
Foto di una stretta e lunga stanza da bagno moderna con doccia alcova
Foto di una stretta e lunga stanza da bagno moderna con doccia alcova
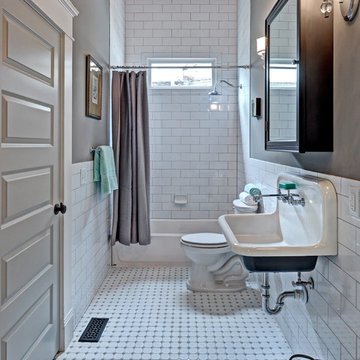
A hall bath was carved out between two of the downstairs bedrooms. This deep bath is anchored by the tub with window allowing ample light. The sink was reclaimed from an original summer/prep kitchen in the home and refinished. The school house style bath is easy to clean, simple and ready for guests with it's abundant storage.
Photography by Josh Vick
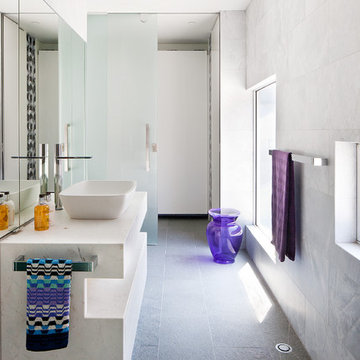
Shannon McGrath
Foto di una stretta e lunga stanza da bagno contemporanea con lavabo a bacinella
Foto di una stretta e lunga stanza da bagno contemporanea con lavabo a bacinella
Ricarica la pagina per non vedere più questo specifico annuncio
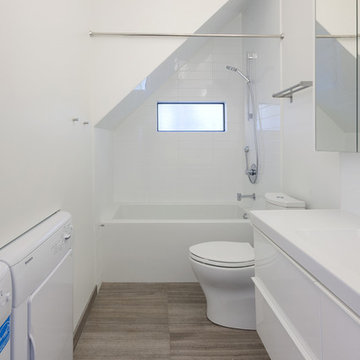
Two Column Marketing
Idee per una stretta e lunga stanza da bagno con doccia design con ante lisce, ante bianche, vasca ad alcova, vasca/doccia, piastrelle bianche, lavabo integrato, top in quarzo composito, piastrelle in ceramica, pareti bianche e pavimento con piastrelle in ceramica
Idee per una stretta e lunga stanza da bagno con doccia design con ante lisce, ante bianche, vasca ad alcova, vasca/doccia, piastrelle bianche, lavabo integrato, top in quarzo composito, piastrelle in ceramica, pareti bianche e pavimento con piastrelle in ceramica
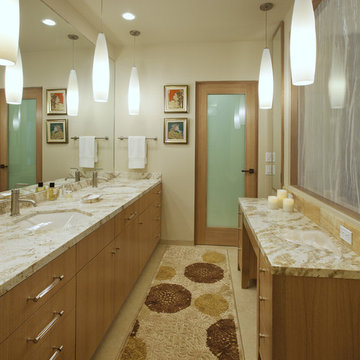
Architect: Wade Davis Design
Photo Credit: Jim Bartsch Photography
Creative solutions were used to brighten interior spaces in this second floor condo unit. To bring natural light and a sense of openness to the master bathroom, a translucent glass wall panel was installed in the wall dividing the master bathroom from the master bedroom. In addition, numerous pendant lights and mirrors - to reflect those lights - were added to further brighten the space.
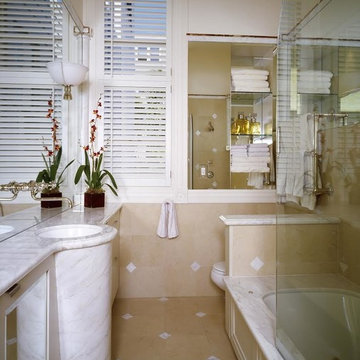
Limestone floor with marble keys. Full side wall 10' long vanity. The mirror reflects the entire room.
Immagine di una stretta e lunga stanza da bagno chic con top in marmo e vasca sottopiano
Immagine di una stretta e lunga stanza da bagno chic con top in marmo e vasca sottopiano
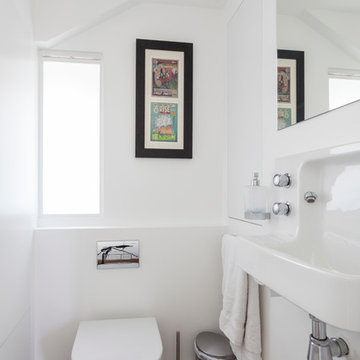
Image: Chris Snook © 2014 Houzz
Foto di un piccolo bagno di servizio contemporaneo con lavabo sospeso, pareti bianche e parquet scuro
Foto di un piccolo bagno di servizio contemporaneo con lavabo sospeso, pareti bianche e parquet scuro
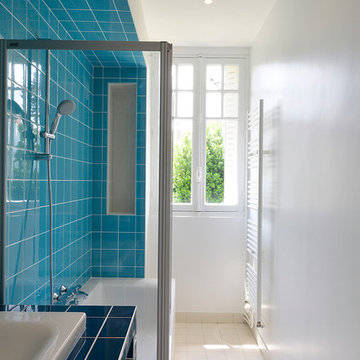
NICOLAS FUSSLER
Ispirazione per una stretta e lunga stanza da bagno padronale minimal con vasca da incasso, vasca/doccia, piastrelle blu, pareti bianche, lavabo sottopiano e top piastrellato
Ispirazione per una stretta e lunga stanza da bagno padronale minimal con vasca da incasso, vasca/doccia, piastrelle blu, pareti bianche, lavabo sottopiano e top piastrellato
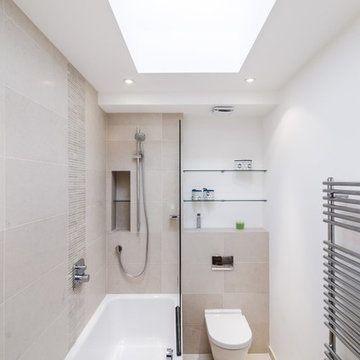
Immagine di una stretta e lunga stanza da bagno padronale contemporanea di medie dimensioni con vasca/doccia, WC sospeso, piastrelle beige, piastrelle in gres porcellanato, pareti bianche, pavimento in gres porcellanato e vasca ad alcova
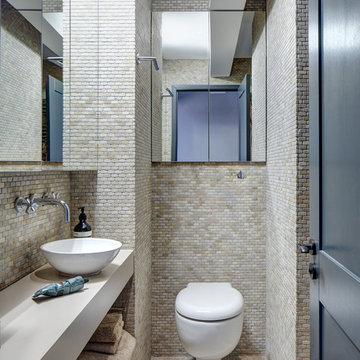
Petr Krejci
Foto di una stretta e lunga stanza da bagno classica con lavabo a bacinella, nessun'anta, WC sospeso e piastrelle beige
Foto di una stretta e lunga stanza da bagno classica con lavabo a bacinella, nessun'anta, WC sospeso e piastrelle beige
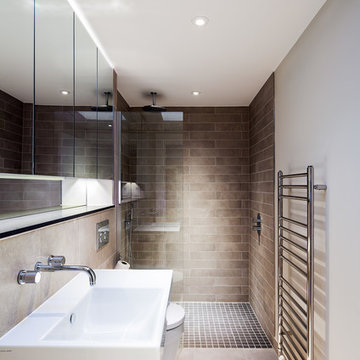
© Sonnemann Toon Architects
© David Butler Photography
Immagine di una stretta e lunga stanza da bagno contemporanea
Immagine di una stretta e lunga stanza da bagno contemporanea
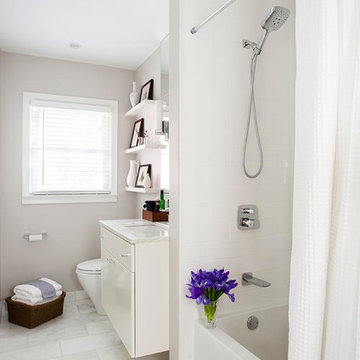
Jeff Herr
Ispirazione per una piccola e stretta e lunga stanza da bagno minimal con ante bianche, vasca ad alcova, vasca/doccia, piastrelle bianche, lavabo sottopiano, top in marmo, WC monopezzo, piastrelle diamantate, pareti grigie, pavimento in marmo, ante lisce e pavimento bianco
Ispirazione per una piccola e stretta e lunga stanza da bagno minimal con ante bianche, vasca ad alcova, vasca/doccia, piastrelle bianche, lavabo sottopiano, top in marmo, WC monopezzo, piastrelle diamantate, pareti grigie, pavimento in marmo, ante lisce e pavimento bianco

J Allen Smith Design / Build
Esempio di una grande e stretta e lunga stanza da bagno padronale tradizionale con lavabo sottopiano, ante bianche, vasca sottopiano, doccia ad angolo, piastrelle grigie, piastrelle di marmo, pareti verdi, pavimento in marmo, top in marmo, pavimento bianco e porta doccia a battente
Esempio di una grande e stretta e lunga stanza da bagno padronale tradizionale con lavabo sottopiano, ante bianche, vasca sottopiano, doccia ad angolo, piastrelle grigie, piastrelle di marmo, pareti verdi, pavimento in marmo, top in marmo, pavimento bianco e porta doccia a battente
Bagni - Foto e idee per arredare

Originally a nearly three-story tall 1920’s European-styled home was turned into a modern villa for work and home. A series of low concrete retaining wall planters and steps gradually takes you up to the second level entry, grounding or anchoring the house into the site, as does a new wrap around veranda and trellis. Large eave overhangs on the upper roof were designed to give the home presence and were accented with a Mid-century orange color. The new master bedroom addition white box creates a better sense of entry and opens to the wrap around veranda at the opposite side. Inside the owners live on the lower floor and work on the upper floor with the garage basement for storage, archives and a ceramics studio. New windows and open spaces were created for the graphic designer owners; displaying their mid-century modern furnishings collection.
A lot of effort went into attempting to lower the house visually by bringing the ground plane higher with the concrete retaining wall planters, steps, wrap around veranda and trellis, and the prominent roof with exaggerated overhangs. That the eaves were painted orange is a cool reflection of the owner’s Dutch heritage. Budget was a driver for the project and it was determined that the footprint of the home should have minimal extensions and that the new windows remain in the same relative locations as the old ones. Wall removal was utilized versus moving and building new walls where possible.
Photo Credit: John Sutton Photography.
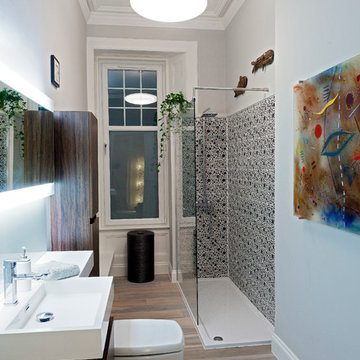
photo credit: Douglas Gibb
Esempio di una piccola e stretta e lunga stanza da bagno con doccia design con WC a due pezzi, pavimento in legno massello medio, ante lisce, ante in legno bruno, doccia ad angolo, lavabo integrato, pareti grigie e doccia aperta
Esempio di una piccola e stretta e lunga stanza da bagno con doccia design con WC a due pezzi, pavimento in legno massello medio, ante lisce, ante in legno bruno, doccia ad angolo, lavabo integrato, pareti grigie e doccia aperta
1


