Bagni - Foto e idee per arredare
Filtra anche per:
Budget
Ordina per:Popolari oggi
1 - 20 di 25 foto
1 di 3

This is an older house in Rice University that needed an updated master bathroom. The original shower was only 36" x 36". Spa Bath Renovation Spring 2014, Design and build. We moved the tub, shower and toilet to different locations to make the bathroom look more organized. We used pure white caeserstone counter tops, hansgrohe metris faucet, glass mosaic tile (Daltile - City Lights), stand silver 12 x 24 porcelain floor cut into 4 x 24 strips to make the chevron pattern on the floor, shower glass panel, shower niche, rain shower head, wet bath floating tub. Custom cabinets in a grey stain with mirror doors and circle overlays. The tower in center features charging station for toothbrushes, iPADs, and cell phones. Spacious Spa Bath. TV in bathroom, large chandelier in bathroom. Half circle cabinet doors with mirrors. Anther chandelier in a master bathroom. Zig zag tile design, zig zag how to do floor, how to do a zig tag tile floor, chevron tile floor, zig zag floor cut tile, chevron floor cut tile, chevron tile pattern, how to make a tile chevron floor pattern, zig zag tile floor pattern.
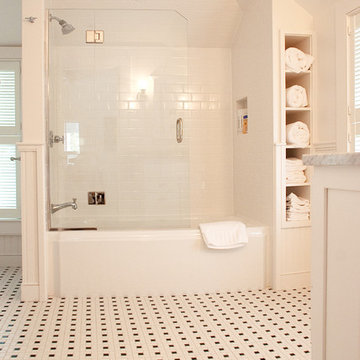
Mary Prince Photography © 2012 Houzz
Ispirazione per una stanza da bagno classica con vasca ad alcova, vasca/doccia, piastrelle bianche e piastrelle diamantate
Ispirazione per una stanza da bagno classica con vasca ad alcova, vasca/doccia, piastrelle bianche e piastrelle diamantate
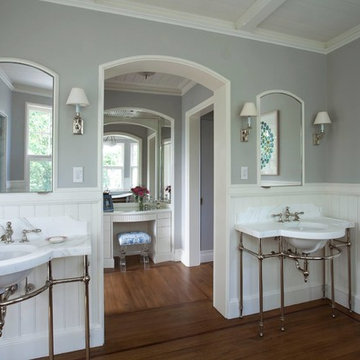
Immagine di una grande stanza da bagno padronale costiera con pareti grigie, lavabo sottopiano, nessun'anta, WC a due pezzi, pavimento in legno massello medio, top in marmo, pavimento marrone e top bianco
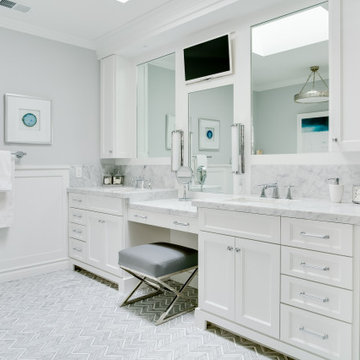
Immagine di una stanza da bagno tradizionale con ante con riquadro incassato, ante bianche, pareti grigie, lavabo sottopiano, pavimento grigio, top bianco, due lavabi, mobile bagno incassato e boiserie

Foto di una stanza da bagno chic con ante lisce, ante in legno bruno, vasca ad alcova, vasca/doccia, piastrelle bianche, pareti blu, pavimento con piastrelle a mosaico, lavabo sottopiano, pavimento multicolore, porta doccia a battente, top grigio, un lavabo, mobile bagno freestanding, boiserie e carta da parati
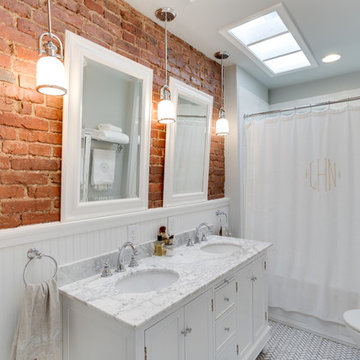
Immagine di una stanza da bagno classica con lavabo sottopiano, ante con riquadro incassato, ante bianche, vasca ad alcova, vasca/doccia e piastrelle bianche
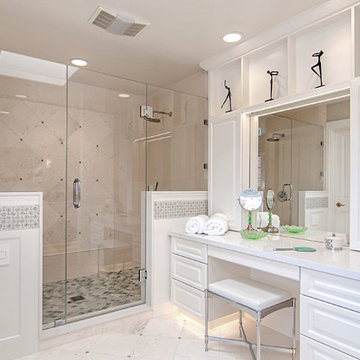
Preview First
Foto di una grande stanza da bagno padronale tradizionale con ante con bugna sagomata, ante bianche, vasca freestanding, doccia doppia, piastrelle bianche, pareti bianche, pavimento in pietra calcarea, lavabo sottopiano, top in quarzo composito, WC monopezzo, piastrelle in pietra e pavimento bianco
Foto di una grande stanza da bagno padronale tradizionale con ante con bugna sagomata, ante bianche, vasca freestanding, doccia doppia, piastrelle bianche, pareti bianche, pavimento in pietra calcarea, lavabo sottopiano, top in quarzo composito, WC monopezzo, piastrelle in pietra e pavimento bianco
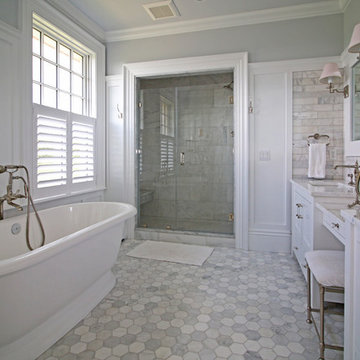
Esempio di una stanza da bagno padronale classica con ante con riquadro incassato, ante bianche, vasca freestanding, doccia alcova, piastrelle grigie, piastrelle bianche, piastrelle di marmo, pareti grigie, pavimento in marmo, lavabo sottopiano, top in marmo, pavimento grigio e porta doccia a battente

This power couple and their two young children adore beach life and spending time with family and friends. As repeat clients, they tasked us with an extensive remodel of their home’s top floor and a partial remodel of the lower level. From concept to installation, we incorporated their tastes and their home’s strong architectural style into a marriage of East Coast and West Coast style.
On the upper level, we designed a new layout with a spacious kitchen, dining room, and butler's pantry. Custom-designed transom windows add the characteristic Cape Cod vibe while white oak, quartzite waterfall countertops, and modern furnishings bring in relaxed, California freshness. Last but not least, bespoke transitional lighting becomes the gem of this captivating home.
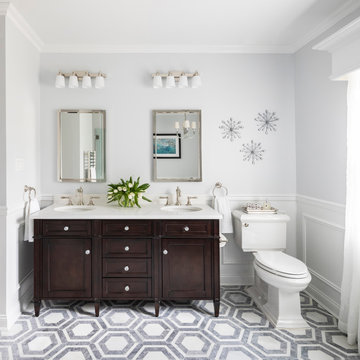
Idee per una grande stanza da bagno padronale classica con ante in stile shaker, ante in legno bruno, piastrelle bianche, piastrelle in ceramica, pavimento in marmo, lavabo sottopiano, top in quarzo composito, pavimento grigio, top bianco, WC a due pezzi, pareti grigie, vasca con piedi a zampa di leone, doccia alcova, porta doccia a battente, due lavabi, mobile bagno freestanding e boiserie

This 4,000-square foot home is located in the Silverstrand section of Hermosa Beach, known for its fabulous restaurants, walkability and beach access. Stylistically, it’s coastal-meets-traditional, complete with 4 bedrooms, 5.5 baths, a 3-stop elevator and a roof deck with amazing ocean views.
The client, an art collector, wanted bold color and unique aesthetic choices. In the living room, the built-in shelving is lined in luminescent mother of pearl. The dining area’s custom hand-blown chandelier was made locally and perfectly diffuses light. The client’s former granite-topped dining table didn’t fit the size and shape of the space, so we cut the granite and built a new base and frame around it.
The bedrooms are full of organic materials and personal touches, such as the light raffia wall-covering in the master bedroom and the fish-painted end table in a college-aged son’s room—a nod to his love of surfing.
Detail is always important, but especially to this client, so we searched for the perfect artisans to create one-of-a kind pieces. Several light fixtures were commissioned by an International glass artist. These include the white, layered glass pendants above the kitchen island, and the stained glass piece in the hallway, which glistens blues and greens through the window overlooking the front entrance of the home.
The overall feel of the house is peaceful but not complacent, full of tiny surprises and energizing pops of color.

Immagine di una grande stanza da bagno padronale country con vasca freestanding, doccia ad angolo, pistrelle in bianco e nero, piastrelle bianche, pareti grigie, pavimento multicolore, porta doccia a battente, ante con riquadro incassato, ante bianche, piastrelle in ceramica, pavimento in cementine, lavabo a bacinella e top bianco
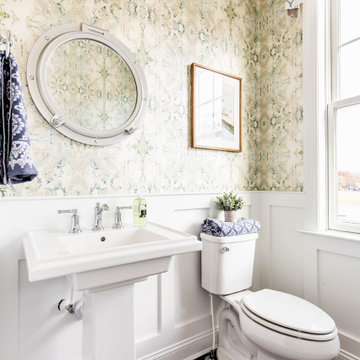
Immagine di un bagno di servizio tradizionale con WC a due pezzi, pareti verdi, parquet scuro, lavabo a colonna, pavimento marrone e boiserie
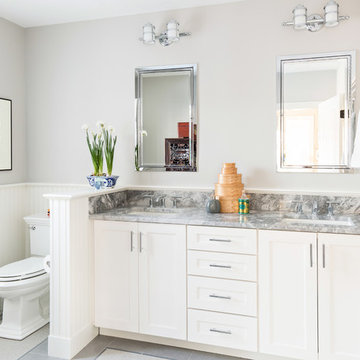
Dan Cutrona
Ispirazione per una stanza da bagno tradizionale con lavabo sottopiano, ante in stile shaker, ante bianche, WC a due pezzi e pareti grigie
Ispirazione per una stanza da bagno tradizionale con lavabo sottopiano, ante in stile shaker, ante bianche, WC a due pezzi e pareti grigie

Peaceful, seaside neutrals define the mood of this custom home in Bethesda. Mixing modern lines with classic style, this home boasts timeless elegance.
Photos by Angie Seckinger.

This is a beautiful master bathroom and closet remodel. The free standing bathtub with chandelier is the focal point in the room. The shower is travertine subway tile with enough room for 2.

Who doesn’t love a jewel box powder room? The beautifully appointed space features wainscot, a custom metallic ceiling, and custom vanity with marble floors. Wallpaper by Nina Campbell for Osborne & Little.

Photo by Linda Oyama-Bryan
Foto di un bagno di servizio american style di medie dimensioni con lavabo sottopiano, ante in stile shaker, ante in legno bruno, top verde, WC a due pezzi, pareti beige, pavimento in ardesia, top in granito, pavimento verde, mobile bagno freestanding e pannellatura
Foto di un bagno di servizio american style di medie dimensioni con lavabo sottopiano, ante in stile shaker, ante in legno bruno, top verde, WC a due pezzi, pareti beige, pavimento in ardesia, top in granito, pavimento verde, mobile bagno freestanding e pannellatura

Esempio di un bagno di servizio moderno di medie dimensioni con pareti grigie, lavabo sottopiano, top nero, ante nere, WC a due pezzi, top in granito, mobile bagno freestanding e boiserie

A collection of vintage hand mirrors is displayed against custom red and white wallpaper in this powder room. The pedestal sink echoes the shapes of the mirrors and makes the room feel more spacious.
Bagni - Foto e idee per arredare
1

