Bagni - Foto e idee per arredare
Filtra anche per:
Budget
Ordina per:Popolari oggi
141 - 160 di 840 foto
1 di 3
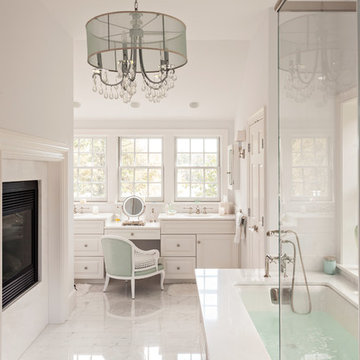
Foto di una stanza da bagno tradizionale con piastrelle bianche, piastrelle in pietra, pareti bianche, pavimento in marmo e vasca sottopiano
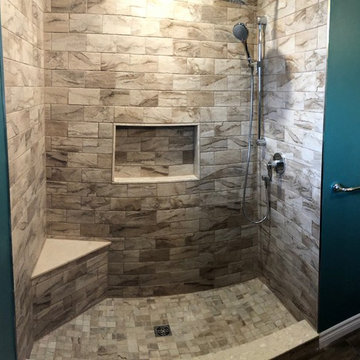
Installed this curbed subway tile shower into a bathtub alcove. Rain shower head with wand. Niche bordered with marble. Corner seat topped with a piece of granite.
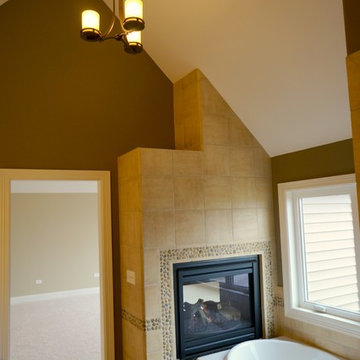
DJK Custom Homes
Foto di una grande sauna rustica con lavabo a colonna, ante in legno bruno, top in granito, vasca idromassaggio, WC monopezzo, piastrelle beige, piastrelle in ceramica, pareti grigie e pavimento con piastrelle in ceramica
Foto di una grande sauna rustica con lavabo a colonna, ante in legno bruno, top in granito, vasca idromassaggio, WC monopezzo, piastrelle beige, piastrelle in ceramica, pareti grigie e pavimento con piastrelle in ceramica
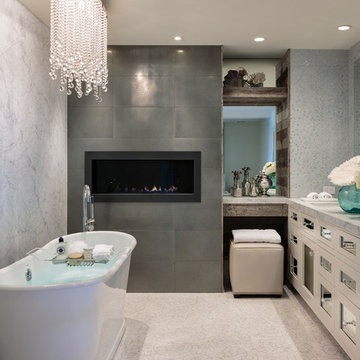
Idee per una stanza da bagno padronale classica di medie dimensioni con nessun'anta, ante in legno chiaro, vasca freestanding, WC a due pezzi, piastrelle grigie, piastrelle di cemento, pareti grigie, pavimento con piastrelle in ceramica, lavabo a bacinella e top in legno
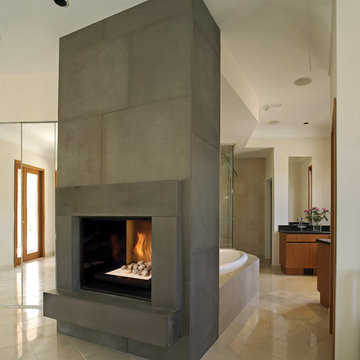
Town & Country - The TC36 See-Thru: no louvers, no heavy trim, no raised hearth required. Just a beautiful fire with bold flames creating a warm and enveloping atmosphere in two rooms at once. Our unique Design-A-Fire options and venting versatility let you create your perfect two-sided fireplace – and put it where you want it.
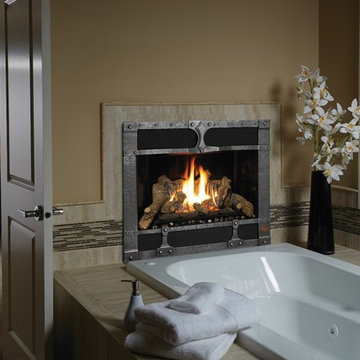
Idee per una stanza da bagno padronale chic di medie dimensioni con vasca da incasso, piastrelle beige, piastrelle in gres porcellanato, pareti beige, pavimento in legno massello medio e pavimento marrone
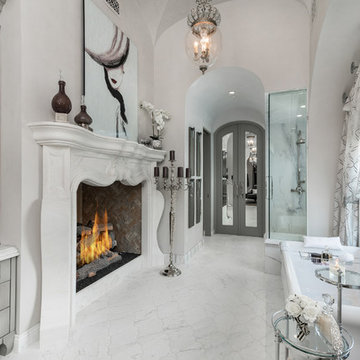
The French Villa master bathroom features a built-in fireplace parallel to the free-standing tub overlooking the yard. Built-in shelves act as added storage, and a glass walk-in shower sits at the end of the room. The light detailed tile surrounds the entire floor.
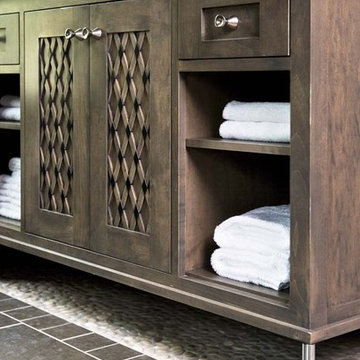
The design of this refined mountain home is rooted in its natural surroundings. Boasting a color palette of subtle earthy grays and browns, the home is filled with natural textures balanced with sophisticated finishes and fixtures. The open floorplan ensures visibility throughout the home, preserving the fantastic views from all angles. Furnishings are of clean lines with comfortable, textured fabrics. Contemporary accents are paired with vintage and rustic accessories.
To achieve the LEED for Homes Silver rating, the home includes such green features as solar thermal water heating, solar shading, low-e clad windows, Energy Star appliances, and native plant and wildlife habitat.
All photos taken by Rachael Boling Photography
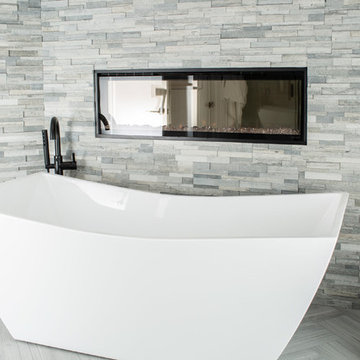
Our clients were looking to erase the 90s from their master bathroom and create a space that blended their contemporary tastes with natural elements. This bathroom had wonderful bones with a high ceiling and plenty of space, but we were able to work with our clients to create a design that better met their needs and utilized the space to its full potential. We wanted to create a sense of warmth in this large master bathroom and adding a fireplace to the space did the trick. By moving the tub location, we were able to create a stunning accent wall of stacked stone that provided a home for the fireplace and a perfectly dramatic backdrop for the new freestanding bathtub. The sculptural copper light fixture helps to soften the stone wall and allowed us to emphasize those vaulted ceiling. Playing with metal finishes is one of our favorite pastimes, and this bathroom was the perfect opportunity to blend sleek matte black plumbing fixtures with a mirrored copper finish on the light fixtures. We tied the vanity wall sconces in with a dramatic sculptural chandelier above the bath tub by using copper finishes on both and allowing the light fixtures to be the shining stars of this space. We selected a clean white finish for the custom vanity cabinets and lit them from below to accentuate their floating design. We then completed the look with a waterfall quartz counter to add an elegant texture to the area and extended the stone onto the shower bench to bring the two elements together. The existing shower had been on the small side, so we expanded it into the room and gave them a more spacious shower complete with a built-in bench and recessed niche. Hard surfaces play an important role in any bathroom design, and we wanted to use this opportunity to create an interesting layer of texture through our tile selections. The bathroom floor utilizes a large-scale plank tile installed in a herringbone pattern, while the shower and walls are tiled in a polished white tile to add a bit of reflectivity. The newly transformed bathroom is now a sophisticated space the brings together sleek contemporary finishes with textured natural elements and provides the perfect retreat from the outside world.
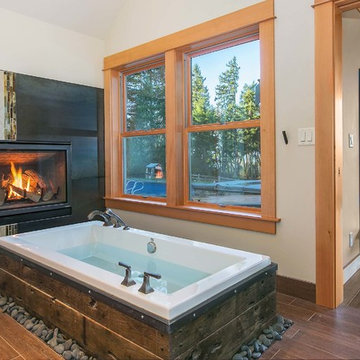
This exquisite master suite combines rough hewn reclaimed wood, custom milled reclaimed fir, VG fir, hot rolled steel, custom barn doors, stone, concrete counters and hearths and limestone plaster for a truly one of kind space. The suite's entrance hall showcases three gorgeous barn doors hand made from from reclaimed jarrah and fir. Behind one of the doors is the office, which was designed to precisely suit my clients' needs. The built in's house a small desk, Sub Zero undercounter refrigerator and Miele built in espresso machine. The leather swivel chairs, slate and iron end tables from a Montana artist and dual function ottomans keep the space very usable while still beautiful. The walls are painted in dry erase paint, allowing every square inch of wall space to be used for business strategizing and planning. The limestone plaster fireplace warms the space and brings another texture to the room. Through another barn door is the stunning 20' x 23' master bedroom. The VG fir beams have a channel routed in the top containing LED rope light, illuminating the soaring VG fir ceiling. The bronze chandelier from France is a free form shape, providing contrast to all the horizontal lines in the room. The show piece is definitely the 150 year old reclaimed jarrah wood used on the bed wall. The gray tones coordinate beautifully with all the warmth from the fir. We custom designed the panelized fireplace surround with inset wood storage in hot rolled steel. The cantilevered concrete hearth adds depth to the sleek steel. Opposite the bed is a fir 18' wide bifold door, allowing my outdoor-loving clients to feel as one with their gorgeous property. The final space is a dream bath suite, with sauna, steam shower, sunken tub, fireplace and custom vanities. The glazed wood vanities were designed with all drawers to maximize function. We topped the vanities with antique corbels and a reclaimed fir soffit and corner column for a dramatic design. The corner column houses spring loaded magnetic doors, hiding away all the bathroom necessities that require plugs. The concrete countertop on the vanities has integral sinks and a low profile contemporary design. The soaking tub is sunk into a bed of Mexican beach pebbles and clad in reclaimed jarrah and steel. The custom steel and tile fireplace is beautiful and warms the bathroom nicely on cool Pacific Northwest days.
www.cascadepromedia.com
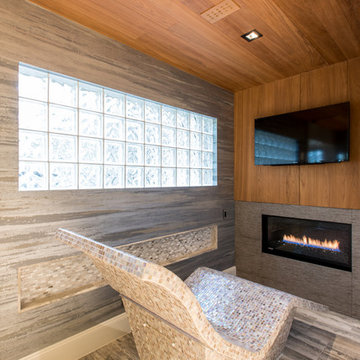
A serenity room, tucked away next to the shower, is a warm, comfortable space for kicking your feet up and getting away from the stresses of the day.
A heated lounger, provided by Bradford Products, adds a spa-like feel. Comfortable and classy, this lounge chair was inspired by the client's recent trip on a cruise.
A Montigo L-series fireplace sits at the foot of the lounger, supplying ambient light and just the right amount of comfortable heat.
A heated floor is the cherry on top of this serenity room sundae.
Designer: Debra Owens
Photographer: Michael Hunter
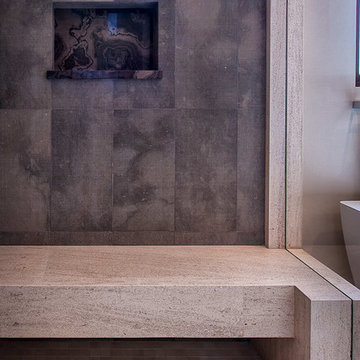
This Master Bathroom was based in a neutral Moca Cream limestone on the floor and is carried through as smaller
2”x 2” tiles in the shower floor. The shower walls of Jacana Crochet limestone contrasts in color while complimenting in texture the mirror wall material of the sink area. The Sheer Blaze high relief limestone embellishes a vanity of African Mahogany and polished Magic Brown marble counters. This provided movement and texture to the space, which is accented with side linear columns of Lycian white limestone tiles.
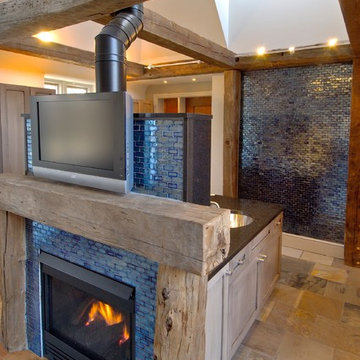
Idee per una grande stanza da bagno padronale bohémian con doccia alcova, piastrelle blu, piastrelle a mosaico, pareti bianche, pavimento in pietra calcarea, lavabo sottopiano, pavimento multicolore, porta doccia a battente, ante in stile shaker, ante in legno scuro e top in superficie solida
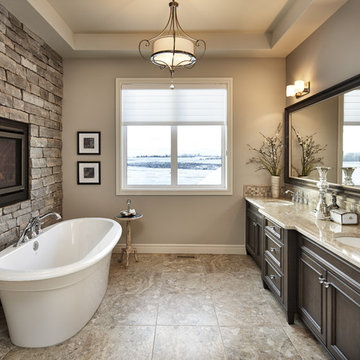
Foto di una stanza da bagno padronale chic con lavabo sottopiano, ante con riquadro incassato, ante in legno bruno, top in granito, vasca freestanding, doccia a filo pavimento, WC monopezzo, piastrelle multicolore, piastrelle in ceramica, pareti beige e pavimento con piastrelle in ceramica
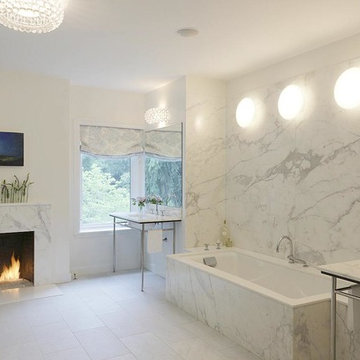
Ispirazione per una stanza da bagno design con lavabo a consolle, vasca sottopiano, piastrelle bianche e lastra di pietra
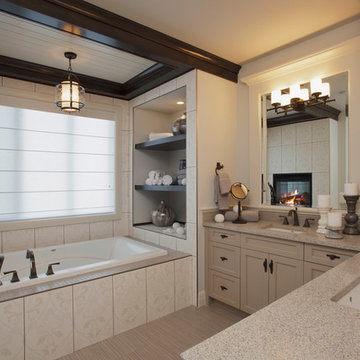
Foto di una grande stanza da bagno padronale tradizionale con ante in stile shaker, ante beige, vasca da incasso, piastrelle beige, piastrelle in ceramica, pavimento con piastrelle in ceramica e lavabo sottopiano
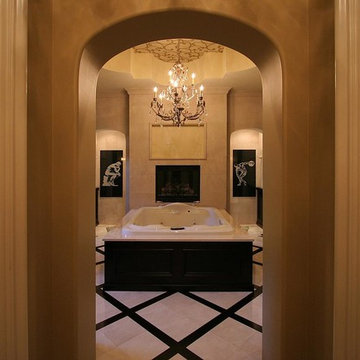
A grand master bath, with luxurious 2-person tub, fireplace, wall mount TV, marble and expresso stained wood floor, limestone cladding on walls, two-sided walk around steam shower. Etched ebony stone in "dry off' area of showers.
Victoria Martoccia Custom Homes
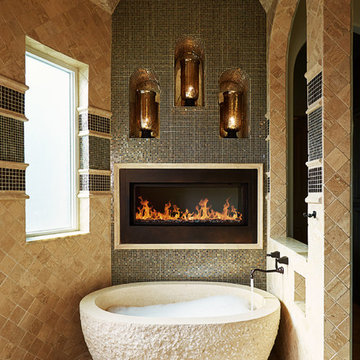
The master bathroom is the epitome of relaxation and elegance. The expansive bath boasts a free-standing stone tub, open shower, and two-way fireplace. Custom tiling can be seen throughout the space.
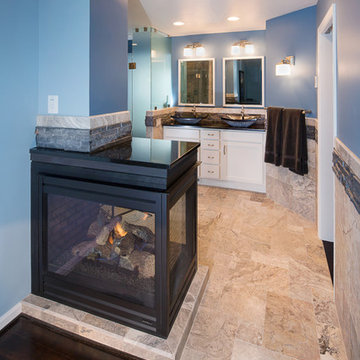
Design by Warren Graves
Michael Carpenter Photography
Idee per una stanza da bagno padronale contemporanea di medie dimensioni con lavabo a bacinella, ante in stile shaker, ante bianche, top in granito, doccia ad angolo, WC a due pezzi, piastrelle multicolore, piastrelle in pietra, pareti blu e pavimento in marmo
Idee per una stanza da bagno padronale contemporanea di medie dimensioni con lavabo a bacinella, ante in stile shaker, ante bianche, top in granito, doccia ad angolo, WC a due pezzi, piastrelle multicolore, piastrelle in pietra, pareti blu e pavimento in marmo
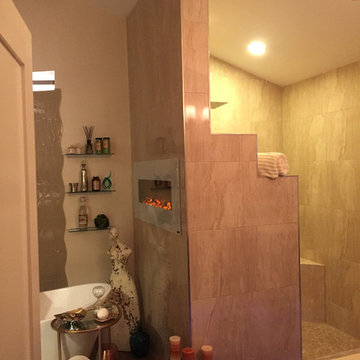
Idee per una piccola stanza da bagno padronale chic con ante lisce, ante in legno bruno, vasca freestanding, doccia ad angolo, piastrelle beige, piastrelle in gres porcellanato, pareti beige, lavabo sottopiano, top in quarzo composito, doccia aperta, top bianco, pavimento in gres porcellanato e pavimento marrone
Bagni - Foto e idee per arredare
8

