Bagni - Foto e idee per arredare
Filtra anche per:
Budget
Ordina per:Popolari oggi
21 - 40 di 88 foto
1 di 3
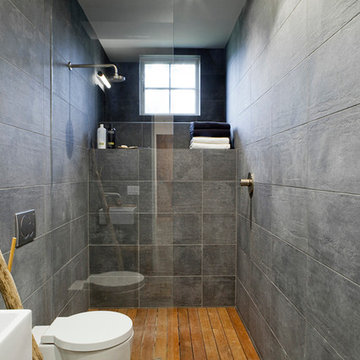
Foto di una stretta e lunga stanza da bagno con doccia design con doccia a filo pavimento, piastrelle grigie e pareti grigie
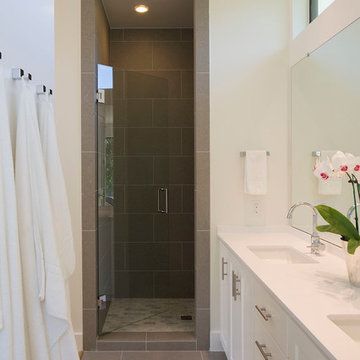
Photo: Paul Bardagjy
Immagine di una stretta e lunga stanza da bagno padronale contemporanea di medie dimensioni con doccia alcova, ante in stile shaker, ante bianche, WC a due pezzi, piastrelle bianche, pareti bianche, pavimento in cementine, lavabo da incasso, top in superficie solida, pavimento marrone e porta doccia a battente
Immagine di una stretta e lunga stanza da bagno padronale contemporanea di medie dimensioni con doccia alcova, ante in stile shaker, ante bianche, WC a due pezzi, piastrelle bianche, pareti bianche, pavimento in cementine, lavabo da incasso, top in superficie solida, pavimento marrone e porta doccia a battente
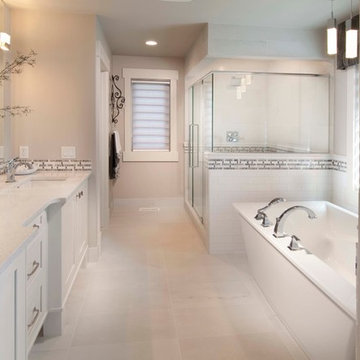
Foto di una grande e stretta e lunga stanza da bagno padronale tradizionale con piastrelle diamantate, ante in stile shaker, ante bianche, vasca freestanding, doccia ad angolo, piastrelle bianche, pareti beige, lavabo sottopiano e top in quarzo composito
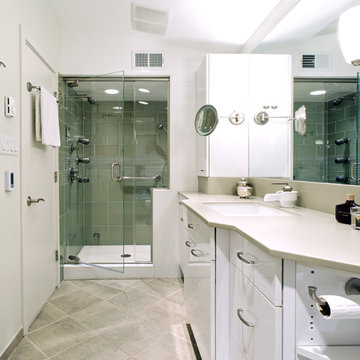
Immagine di una stretta e lunga stanza da bagno contemporanea con lavabo sottopiano, ante lisce, ante bianche, doccia alcova e piastrelle verdi
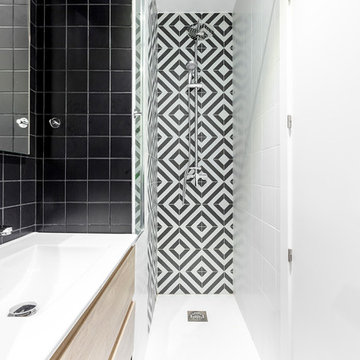
Immagine di una piccola e stretta e lunga stanza da bagno con doccia nordica con ante in legno chiaro, pistrelle in bianco e nero, lavabo integrato, pavimento nero, top bianco, ante lisce, doccia alcova e doccia con tenda
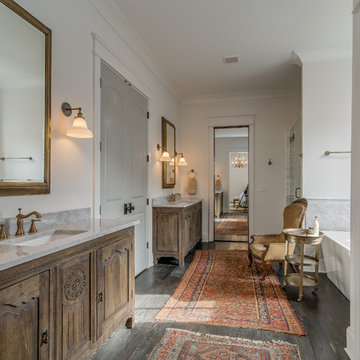
Esempio di una stretta e lunga stanza da bagno chic con lavabo sottopiano, ante in legno scuro, vasca freestanding, doccia alcova e ante con bugna sagomata
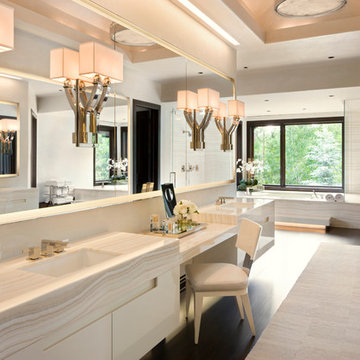
Willoughby Way Master Bath with Marble Countertops, White Cabinetry, Mirrors, and Natural Light Flooding in by Charles Cunniffe Architects http://cunniffe.com/projects/willoughby-way/ Photo by David O. Marlow
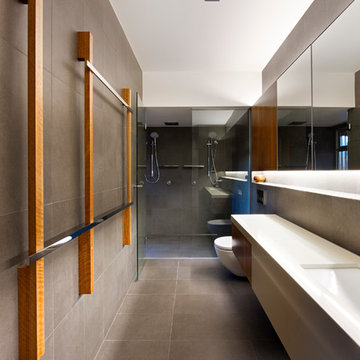
Christopher Frederick Jones
Ispirazione per una stretta e lunga stanza da bagno contemporanea con lavabo sottopiano, doccia doppia, piastrelle grigie e pareti grigie
Ispirazione per una stretta e lunga stanza da bagno contemporanea con lavabo sottopiano, doccia doppia, piastrelle grigie e pareti grigie
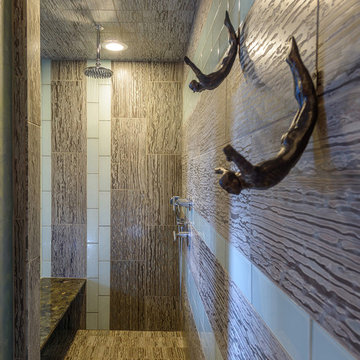
Idee per una stretta e lunga stanza da bagno american style di medie dimensioni con doccia aperta, piastrelle multicolore e doccia aperta
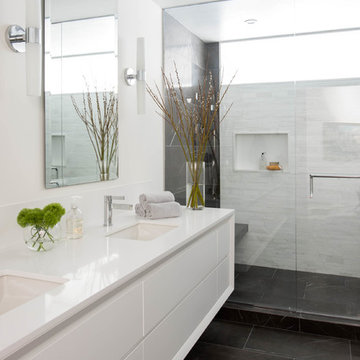
Stephani Buchman
Idee per una stretta e lunga stanza da bagno padronale design di medie dimensioni con lavabo sottopiano, ante lisce, ante bianche, top in quarzo composito, doccia alcova, piastrelle grigie, piastrelle in pietra, pareti bianche e pavimento in marmo
Idee per una stretta e lunga stanza da bagno padronale design di medie dimensioni con lavabo sottopiano, ante lisce, ante bianche, top in quarzo composito, doccia alcova, piastrelle grigie, piastrelle in pietra, pareti bianche e pavimento in marmo
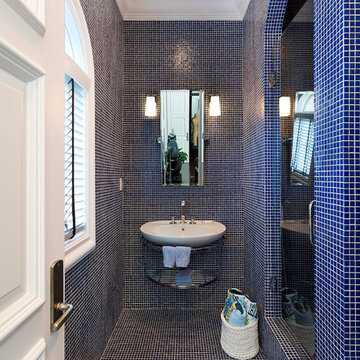
Ispirazione per una stretta e lunga stanza da bagno con doccia mediterranea con doccia alcova, piastrelle blu, piastrelle a mosaico, pareti blu, pavimento con piastrelle a mosaico, pavimento blu e porta doccia a battente
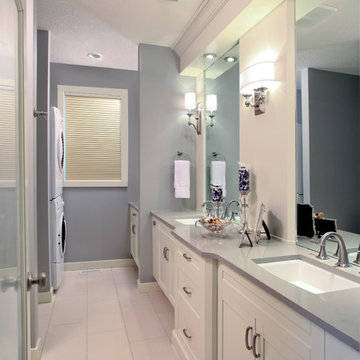
Esempio di una stretta e lunga stanza da bagno classica con ante in stile shaker, piastrelle bianche, ante bianche, doccia alcova, pareti grigie, pavimento in gres porcellanato, lavabo sottopiano e top in quarzo composito
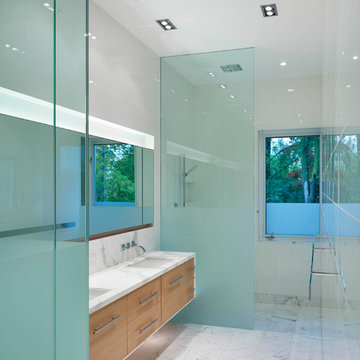
This single family home sits on a tight, sloped site. Within a modest budget, the goal was to provide direct access to grade at both the front and back of the house.
The solution is a multi-split-level home with unconventional relationships between floor levels. Between the entrance level and the lower level of the family room, the kitchen and dining room are located on an interstitial level. Within the stair space “floats” a small bathroom.
The generous stair is celebrated with a back-painted red glass wall which treats users to changing refractive ambient light throughout the house.
Black brick, grey-tinted glass and mirrors contribute to the reasonably compact massing of the home. A cantilevered upper volume shades south facing windows and the home’s limited material palette meant a more efficient construction process. Cautious landscaping retains water run-off on the sloping site and home offices reduce the client’s use of their vehicle.
The house achieves its vision within a modest footprint and with a design restraint that will ensure it becomes a long-lasting asset in the community.
Photo by Tom Arban
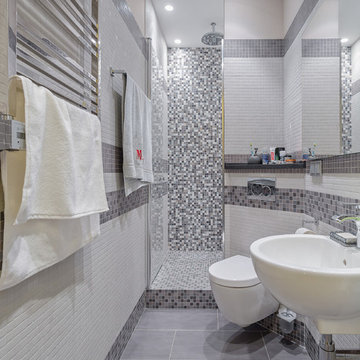
Алексей Трофимов
Esempio di una stretta e lunga stanza da bagno con doccia contemporanea con doccia alcova, WC sospeso, piastrelle bianche, piastrelle grigie, pareti multicolore, lavabo sospeso e porta doccia a battente
Esempio di una stretta e lunga stanza da bagno con doccia contemporanea con doccia alcova, WC sospeso, piastrelle bianche, piastrelle grigie, pareti multicolore, lavabo sospeso e porta doccia a battente
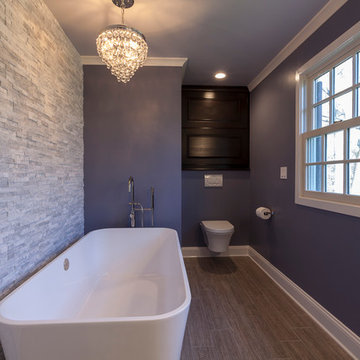
David Dadekian
Foto di una grande e stretta e lunga stanza da bagno padronale design con vasca freestanding, ante lisce, ante in legno bruno, doccia a filo pavimento, WC sospeso, piastrelle bianche, piastrelle in gres porcellanato, pareti viola, pavimento in gres porcellanato, lavabo sottopiano, top in quarzo composito, pavimento grigio e doccia aperta
Foto di una grande e stretta e lunga stanza da bagno padronale design con vasca freestanding, ante lisce, ante in legno bruno, doccia a filo pavimento, WC sospeso, piastrelle bianche, piastrelle in gres porcellanato, pareti viola, pavimento in gres porcellanato, lavabo sottopiano, top in quarzo composito, pavimento grigio e doccia aperta
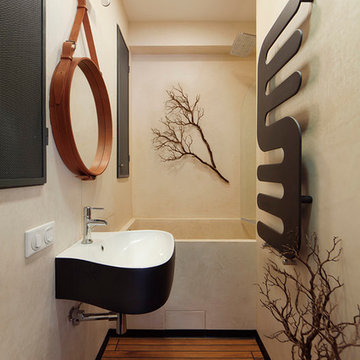
Ispirazione per una stretta e lunga stanza da bagno padronale minimal con vasca ad alcova, vasca/doccia, pareti beige e lavabo sospeso
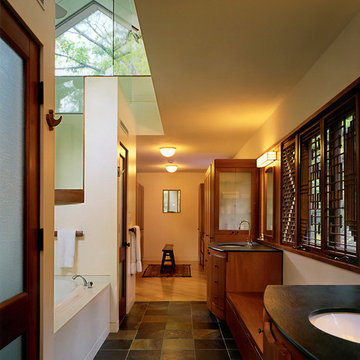
Nick Wheeler
Foto di una stretta e lunga stanza da bagno design con lavabo sottopiano, ante in legno scuro, doccia alcova, piastrelle nere e ante lisce
Foto di una stretta e lunga stanza da bagno design con lavabo sottopiano, ante in legno scuro, doccia alcova, piastrelle nere e ante lisce

The goal of this project was to upgrade the builder grade finishes and create an ergonomic space that had a contemporary feel. This bathroom transformed from a standard, builder grade bathroom to a contemporary urban oasis. This was one of my favorite projects, I know I say that about most of my projects but this one really took an amazing transformation. By removing the walls surrounding the shower and relocating the toilet it visually opened up the space. Creating a deeper shower allowed for the tub to be incorporated into the wet area. Adding a LED panel in the back of the shower gave the illusion of a depth and created a unique storage ledge. A custom vanity keeps a clean front with different storage options and linear limestone draws the eye towards the stacked stone accent wall.
Houzz Write Up: https://www.houzz.com/magazine/inside-houzz-a-chopped-up-bathroom-goes-streamlined-and-swank-stsetivw-vs~27263720
The layout of this bathroom was opened up to get rid of the hallway effect, being only 7 foot wide, this bathroom needed all the width it could muster. Using light flooring in the form of natural lime stone 12x24 tiles with a linear pattern, it really draws the eye down the length of the room which is what we needed. Then, breaking up the space a little with the stone pebble flooring in the shower, this client enjoyed his time living in Japan and wanted to incorporate some of the elements that he appreciated while living there. The dark stacked stone feature wall behind the tub is the perfect backdrop for the LED panel, giving the illusion of a window and also creates a cool storage shelf for the tub. A narrow, but tasteful, oval freestanding tub fit effortlessly in the back of the shower. With a sloped floor, ensuring no standing water either in the shower floor or behind the tub, every thought went into engineering this Atlanta bathroom to last the test of time. With now adequate space in the shower, there was space for adjacent shower heads controlled by Kohler digital valves. A hand wand was added for use and convenience of cleaning as well. On the vanity are semi-vessel sinks which give the appearance of vessel sinks, but with the added benefit of a deeper, rounded basin to avoid splashing. Wall mounted faucets add sophistication as well as less cleaning maintenance over time. The custom vanity is streamlined with drawers, doors and a pull out for a can or hamper.
A wonderful project and equally wonderful client. I really enjoyed working with this client and the creative direction of this project.
Brushed nickel shower head with digital shower valve, freestanding bathtub, curbless shower with hidden shower drain, flat pebble shower floor, shelf over tub with LED lighting, gray vanity with drawer fronts, white square ceramic sinks, wall mount faucets and lighting under vanity. Hidden Drain shower system. Atlanta Bathroom.

Ispirazione per una stretta e lunga stanza da bagno con doccia moderna con ante lisce, ante in legno chiaro, doccia a filo pavimento, piastrelle grigie, pareti grigie, lavabo da incasso, pavimento bianco e doccia aperta

Victorian print blue tile with a fabric-like texture were fitted inside the niche.
Idee per una stretta e lunga stanza da bagno vittoriana con lavabo a consolle, ante bianche, vasca da incasso, vasca/doccia, piastrelle in gres porcellanato, pavimento in legno massello medio, WC sospeso e ante con riquadro incassato
Idee per una stretta e lunga stanza da bagno vittoriana con lavabo a consolle, ante bianche, vasca da incasso, vasca/doccia, piastrelle in gres porcellanato, pavimento in legno massello medio, WC sospeso e ante con riquadro incassato
Bagni - Foto e idee per arredare
2

