Bagni - Foto e idee per arredare
Filtra anche per:
Budget
Ordina per:Popolari oggi
121 - 140 di 1.087 foto
1 di 3
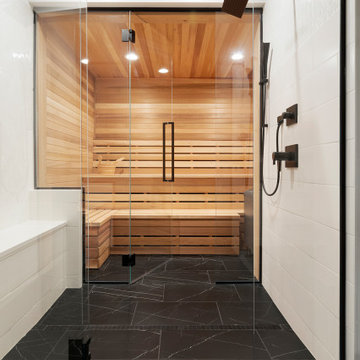
bathroom with sauna
Esempio di una sauna di medie dimensioni con doccia aperta, piastrelle bianche, piastrelle in ceramica, pavimento con piastrelle in ceramica, pavimento nero, porta doccia a battente e panca da doccia
Esempio di una sauna di medie dimensioni con doccia aperta, piastrelle bianche, piastrelle in ceramica, pavimento con piastrelle in ceramica, pavimento nero, porta doccia a battente e panca da doccia

Photocredits (c) Olivia Wimmer
Sauna and shower
Esempio di una sauna minimalista di medie dimensioni con ante con riquadro incassato, ante beige, doccia aperta, piastrelle grigie, piastrelle in ceramica, pareti bianche, pavimento con piastrelle in ceramica, top in laminato e porta doccia a battente
Esempio di una sauna minimalista di medie dimensioni con ante con riquadro incassato, ante beige, doccia aperta, piastrelle grigie, piastrelle in ceramica, pareti bianche, pavimento con piastrelle in ceramica, top in laminato e porta doccia a battente
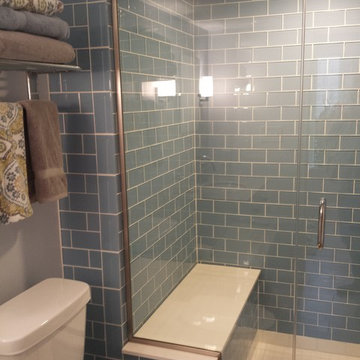
Beautiful glass shower doors with steam seal.
Notice slanted ceiling in shower to drain steam beads of water down to base.
Idee per una piccola sauna design con ante lisce, ante bianche, doccia alcova, WC a due pezzi, piastrelle blu, piastrelle di vetro, pareti blu, pavimento in gres porcellanato, lavabo sottopiano e top in granito
Idee per una piccola sauna design con ante lisce, ante bianche, doccia alcova, WC a due pezzi, piastrelle blu, piastrelle di vetro, pareti blu, pavimento in gres porcellanato, lavabo sottopiano e top in granito
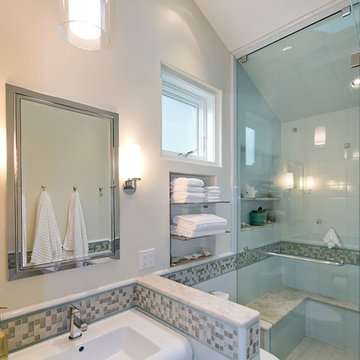
J Kretschmer
Ispirazione per una sauna chic di medie dimensioni con lavabo a consolle, nessun'anta, ante in legno bruno, WC a due pezzi, piastrelle blu, piastrelle multicolore, piastrelle bianche, doccia alcova, piastrelle in gres porcellanato, pareti beige, pavimento in gres porcellanato, pavimento beige e porta doccia a battente
Ispirazione per una sauna chic di medie dimensioni con lavabo a consolle, nessun'anta, ante in legno bruno, WC a due pezzi, piastrelle blu, piastrelle multicolore, piastrelle bianche, doccia alcova, piastrelle in gres porcellanato, pareti beige, pavimento in gres porcellanato, pavimento beige e porta doccia a battente

This transformation started with a builder grade bathroom and was expanded into a sauna wet room. With cedar walls and ceiling and a custom cedar bench, the sauna heats the space for a relaxing dry heat experience. The goal of this space was to create a sauna in the secondary bathroom and be as efficient as possible with the space. This bathroom transformed from a standard secondary bathroom to a ergonomic spa without impacting the functionality of the bedroom.
This project was super fun, we were working inside of a guest bedroom, to create a functional, yet expansive bathroom. We started with a standard bathroom layout and by building out into the large guest bedroom that was used as an office, we were able to create enough square footage in the bathroom without detracting from the bedroom aesthetics or function. We worked with the client on her specific requests and put all of the materials into a 3D design to visualize the new space.
Houzz Write Up: https://www.houzz.com/magazine/bathroom-of-the-week-stylish-spa-retreat-with-a-real-sauna-stsetivw-vs~168139419
The layout of the bathroom needed to change to incorporate the larger wet room/sauna. By expanding the room slightly it gave us the needed space to relocate the toilet, the vanity and the entrance to the bathroom allowing for the wet room to have the full length of the new space.
This bathroom includes a cedar sauna room that is incorporated inside of the shower, the custom cedar bench follows the curvature of the room's new layout and a window was added to allow the natural sunlight to come in from the bedroom. The aromatic properties of the cedar are delightful whether it's being used with the dry sauna heat and also when the shower is steaming the space. In the shower are matching porcelain, marble-look tiles, with architectural texture on the shower walls contrasting with the warm, smooth cedar boards. Also, by increasing the depth of the toilet wall, we were able to create useful towel storage without detracting from the room significantly.
This entire project and client was a joy to work with.
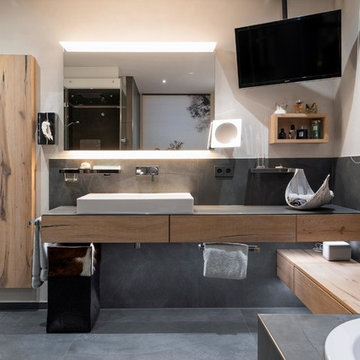
Das Fertighaus BJ 1998 hat im Obergeschoss ein Satteldach. Damit das Bad etwas größer wurde, wurde eine Dachgaube errichtet.
Geplant wurde ein individuelles Dampfbad mit Infrarotpaneel und großer beheizter Sitzbank sowie einen Whirlpool.
Der Waschtisch wurde passend zur Wanne ausgewählt.
Ebenso wurde eine Fußbodenheizung und ein Dusch-WC verbaut.
Ein Licht- und Soundsystem wurde realisiert.
Die sehr großzügige Waschtischanlage mit Echtholzfronten und Sitzbank zur Wanne hin, sowie einen Kofferschrank runden das Bad ab.
Foto: Repabad honorarfrei
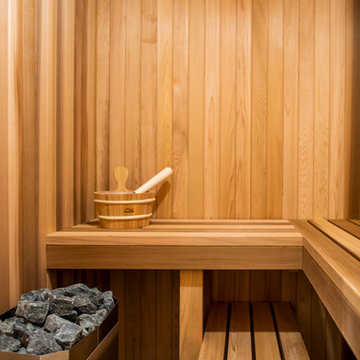
aia photography
Esempio di una sauna design di medie dimensioni con ante lisce, ante in legno bruno, doccia alcova, piastrelle grigie, piastrelle bianche, piastrelle in gres porcellanato, pareti grigie, lavabo da incasso, top in superficie solida, porta doccia a battente e top bianco
Esempio di una sauna design di medie dimensioni con ante lisce, ante in legno bruno, doccia alcova, piastrelle grigie, piastrelle bianche, piastrelle in gres porcellanato, pareti grigie, lavabo da incasso, top in superficie solida, porta doccia a battente e top bianco
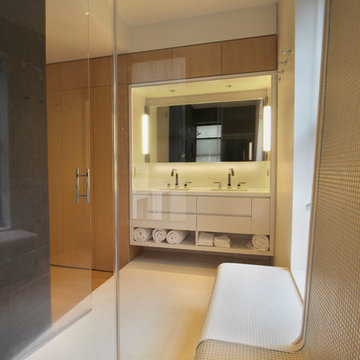
Master Bathroom
Coughlin Architecture
Ispirazione per una grande sauna minimalista con vasca sottopiano, vasca/doccia, WC sospeso, piastrelle bianche, pareti bianche, lavabo sottopiano, pavimento bianco, porta doccia a battente e top bianco
Ispirazione per una grande sauna minimalista con vasca sottopiano, vasca/doccia, WC sospeso, piastrelle bianche, pareti bianche, lavabo sottopiano, pavimento bianco, porta doccia a battente e top bianco
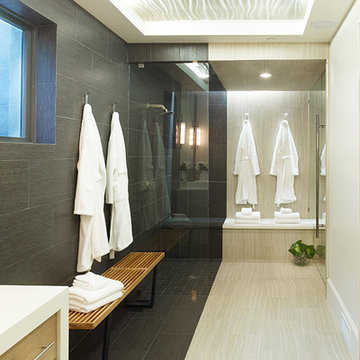
Immagine di una grande sauna moderna con doccia aperta, piastrelle grigie, piastrelle in gres porcellanato, pareti bianche, pavimento in gres porcellanato, pavimento beige e doccia aperta
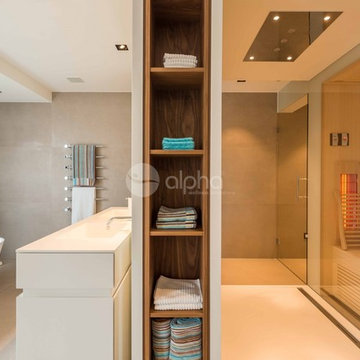
Ambient Elements creates conscious designs for innovative spaces by combining superior craftsmanship, advanced engineering and unique concepts while providing the ultimate wellness experience. We design and build saunas, infrared saunas, steam rooms, hammams, cryo chambers, salt rooms, snow rooms and many other hyperthermic conditioning modalities.
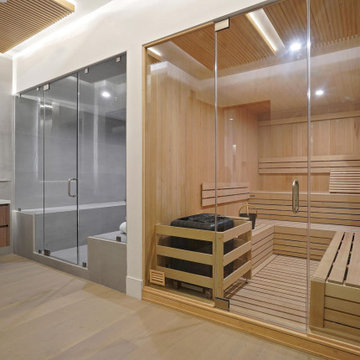
Luxury Bathroom complete with a double walk in Wet Sauna and Dry Sauna. Floor to ceiling glass walls extend the Home Gym Bathroom to feel the ultimate expansion of space.
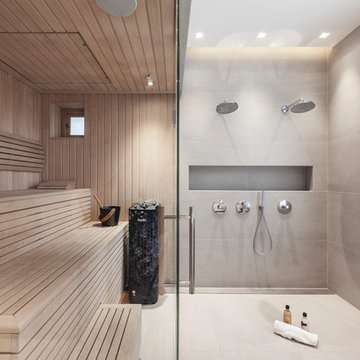
Photography: Simone Morciano ©
Idee per una sauna contemporanea di medie dimensioni con zona vasca/doccia separata e porta doccia a battente
Idee per una sauna contemporanea di medie dimensioni con zona vasca/doccia separata e porta doccia a battente
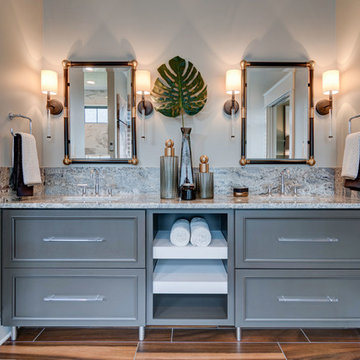
The mater bathroom features granite countertops on the double vanity. The unique industrial design of the mirror edges coincides with the decor of the vanity.
Photo by: Thomas Graham
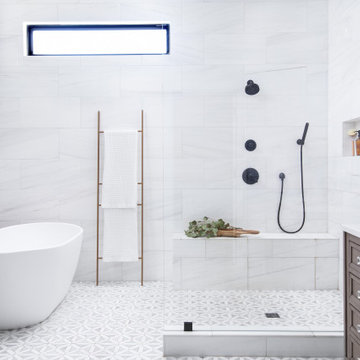
Foto di un'ampia sauna chic con ante in stile shaker, ante marroni, vasca freestanding, doccia aperta, piastrelle bianche, piastrelle in gres porcellanato, pareti grigie, pavimento in marmo, lavabo sottopiano, top in quarzo composito, pavimento bianco, doccia aperta, top bianco, panca da doccia, un lavabo e mobile bagno freestanding

Foto di una grande sauna mediterranea con ante a filo, ante in legno chiaro, vasca freestanding, doccia doppia, WC monopezzo, piastrelle multicolore, piastrelle di marmo, pareti bianche, pavimento in pietra calcarea, lavabo sottopiano, top in marmo, pavimento bianco, porta doccia a battente, top multicolore, panca da doccia, due lavabi e mobile bagno incassato
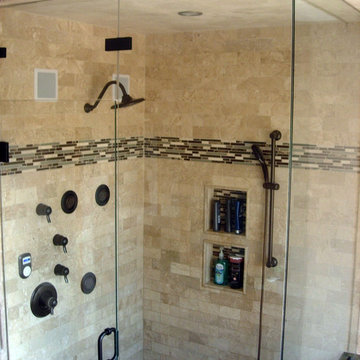
Travertine and glass/stone decorative tile used in this Mountain Home. Includes a steam shower and t.v. and walk-in closet
Foto di una sauna tradizionale di medie dimensioni con ante con bugna sagomata, ante in legno scuro, vasca da incasso, WC a due pezzi, piastrelle beige, pareti beige, pavimento con piastrelle in ceramica, lavabo sottopiano, top in granito, doccia ad angolo, piastrelle in travertino e porta doccia a battente
Foto di una sauna tradizionale di medie dimensioni con ante con bugna sagomata, ante in legno scuro, vasca da incasso, WC a due pezzi, piastrelle beige, pareti beige, pavimento con piastrelle in ceramica, lavabo sottopiano, top in granito, doccia ad angolo, piastrelle in travertino e porta doccia a battente
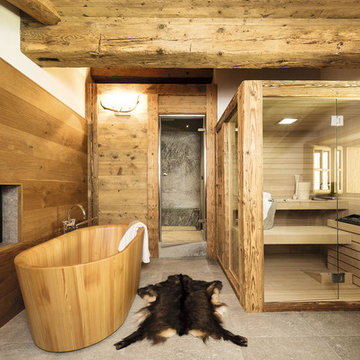
Immagine di una grande sauna rustica con vasca freestanding, zona vasca/doccia separata, pareti marroni, pavimento in pietra calcarea, pavimento grigio e porta doccia a battente
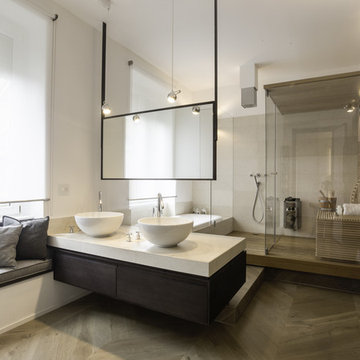
Giacomo Longoni e Cinzia Camela
Immagine di una grande sauna contemporanea con ante lisce, ante in legno bruno, vasca ad alcova, doccia aperta, pareti bianche, pavimento in legno massello medio, lavabo a bacinella, top in marmo e pavimento beige
Immagine di una grande sauna contemporanea con ante lisce, ante in legno bruno, vasca ad alcova, doccia aperta, pareti bianche, pavimento in legno massello medio, lavabo a bacinella, top in marmo e pavimento beige

Modern Black and White Bathroom with a shower, toilet, and black overhead cabinet. Vanity sink with floating vanity. Black cabinets and countertop. The shower has grey tiles with brick style on the walls and small honeycomb tiles on the floor. A window with black trim in the shower. Large honeycomb tiles on the bathroom floor. One light fixture in the shower. One light fixture outside the shower. One light fixture above the mirror.

Luxury Bathroom complete with a double walk in Wet Sauna and Dry Sauna. Floor to ceiling glass walls extend the Home Gym Bathroom to feel the ultimate expansion of space.
Bagni - Foto e idee per arredare
7

