Bagni - Foto e idee per arredare
Filtra anche per:
Budget
Ordina per:Popolari oggi
41 - 60 di 199 foto
1 di 4
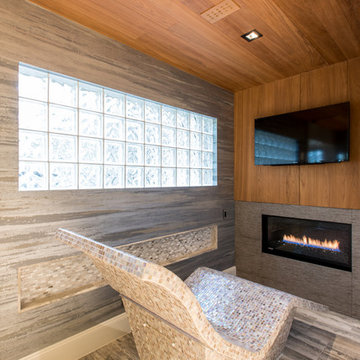
A serenity room, tucked away next to the shower, is a warm, comfortable space for kicking your feet up and getting away from the stresses of the day.
A heated lounger, provided by Bradford Products, adds a spa-like feel. Comfortable and classy, this lounge chair was inspired by the client's recent trip on a cruise.
A Montigo L-series fireplace sits at the foot of the lounger, supplying ambient light and just the right amount of comfortable heat.
A heated floor is the cherry on top of this serenity room sundae.
Designer: Debra Owens
Photographer: Michael Hunter
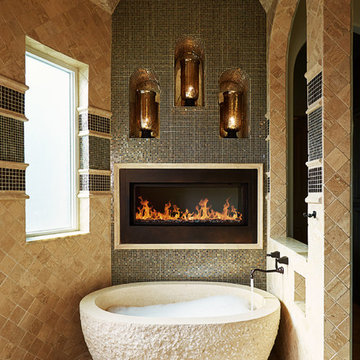
The master bathroom is the epitome of relaxation and elegance. The expansive bath boasts a free-standing stone tub, open shower, and two-way fireplace. Custom tiling can be seen throughout the space.
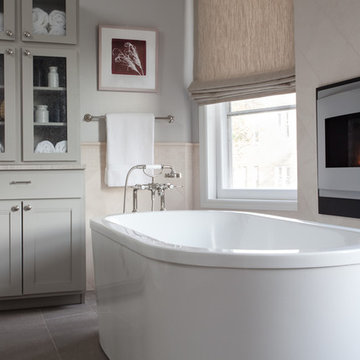
Jesse Snyder
Idee per una grande stanza da bagno padronale classica con lavabo sottopiano, ante con riquadro incassato, ante grigie, top in marmo, vasca freestanding, piastrelle beige, piastrelle in ceramica, pareti grigie, pavimento con piastrelle in ceramica e pavimento grigio
Idee per una grande stanza da bagno padronale classica con lavabo sottopiano, ante con riquadro incassato, ante grigie, top in marmo, vasca freestanding, piastrelle beige, piastrelle in ceramica, pareti grigie, pavimento con piastrelle in ceramica e pavimento grigio
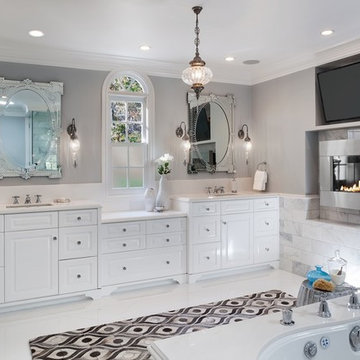
Master bath with double vanity double shower, flat screen TV and gas fire place. All tiled in Carrara marble.
Photography by Terrance Williams
Esempio di una grande stanza da bagno padronale chic con lavabo sottopiano, ante con bugna sagomata, ante bianche, top in marmo, vasca sottopiano, piastrelle bianche, piastrelle in pietra, pareti grigie, pavimento in marmo e WC monopezzo
Esempio di una grande stanza da bagno padronale chic con lavabo sottopiano, ante con bugna sagomata, ante bianche, top in marmo, vasca sottopiano, piastrelle bianche, piastrelle in pietra, pareti grigie, pavimento in marmo e WC monopezzo
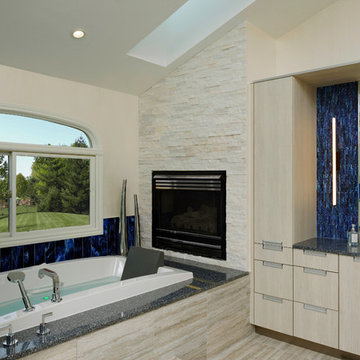
Bob Narod, Photographer
View of master bathroom tub deck clad in quartz and accented with cobalt blue glass tiles, and silver 12x24 tile.
Immagine di una grande stanza da bagno padronale minimal con lavabo sottopiano, ante lisce, ante bianche, top in quarzo composito, vasca da incasso, doccia doppia, piastrelle blu, piastrelle di vetro, pavimento con piastrelle in ceramica e pareti bianche
Immagine di una grande stanza da bagno padronale minimal con lavabo sottopiano, ante lisce, ante bianche, top in quarzo composito, vasca da incasso, doccia doppia, piastrelle blu, piastrelle di vetro, pavimento con piastrelle in ceramica e pareti bianche
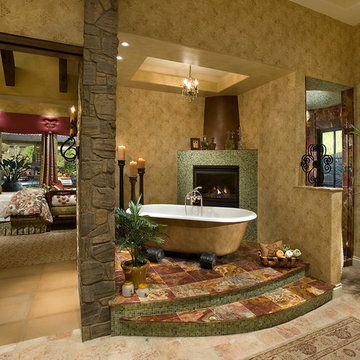
Dino Tonn Photography
Foto di un'ampia stanza da bagno padronale mediterranea con vasca freestanding, pareti beige e pavimento con piastrelle in ceramica
Foto di un'ampia stanza da bagno padronale mediterranea con vasca freestanding, pareti beige e pavimento con piastrelle in ceramica
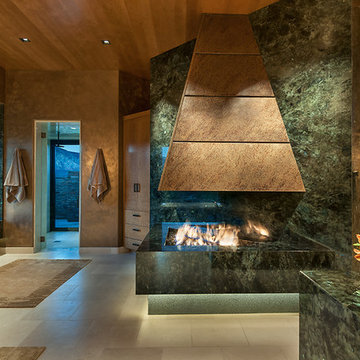
Interior Design: Susan Hersker and Elaine Ryckman.
Architect: Kilbane Architecture.
Builder Detar Construction.
Cabinets: Burdette Cabinets.
Stone: Stockett Tile and Granite.
Fabulous master bath with slab stone and bronze fireplace. Custom lighting and mirrors, marble floor and shattered glass accent tile,
Project designed by Susie Hersker’s Scottsdale interior design firm Design Directives. Design Directives is active in Phoenix, Paradise Valley, Cave Creek, Carefree, Sedona, and beyond.
For more about Design Directives, click here: https://susanherskerasid.com/
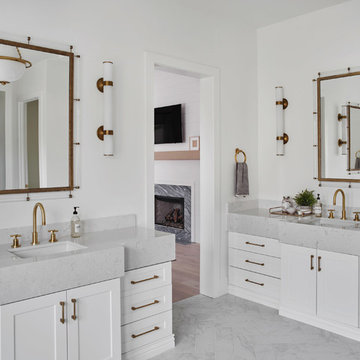
Roehner Ryan
Esempio di una grande stanza da bagno padronale country con ante in stile shaker, ante bianche, vasca freestanding, doccia aperta, WC monopezzo, piastrelle bianche, piastrelle di marmo, pareti bianche, pavimento in marmo, lavabo sottopiano, top in quarzo composito, pavimento grigio, porta doccia a battente e top grigio
Esempio di una grande stanza da bagno padronale country con ante in stile shaker, ante bianche, vasca freestanding, doccia aperta, WC monopezzo, piastrelle bianche, piastrelle di marmo, pareti bianche, pavimento in marmo, lavabo sottopiano, top in quarzo composito, pavimento grigio, porta doccia a battente e top grigio
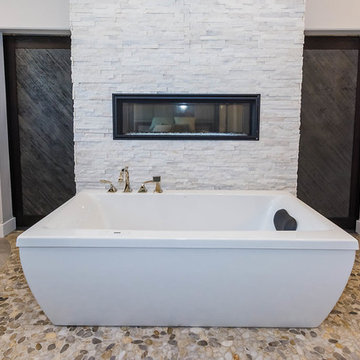
This ensuite is built with relaxation in mind. A spa like feel with a massive soaker tub and a natural pebble floor surrounding it reminds you of being at the ocean. Even more relaxation is provided with the two sided fireplace above the freestanding tub,
Photo Credit: Steven Li Photography
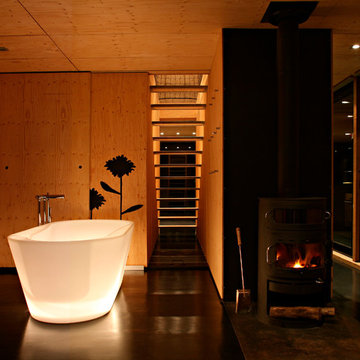
Esempio di una grande stanza da bagno padronale design con ante in legno scuro, vasca freestanding e pavimento nero
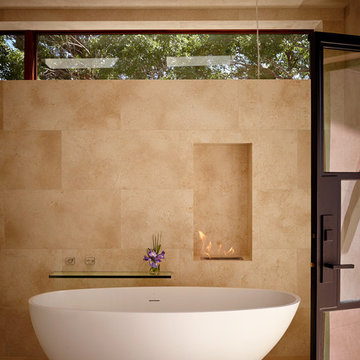
This edgy contemporary home built in Austin is an exquisite example of the hill country contemporary style. Carefully utilizing the existing topography and abundant natural daylight, this home embodies LaRue Architects’ cherished approach of site specific residential design.
Published:
Modern Luxury Interiors Texas, April 2016
Modern Luxury Interiors Texas, Winter/Spring 2016
Vetta Homes, January-March 2015 (Cover) - https://issuu.com/vettamagazine/docs/homes_issue1
Photo Credit: Dror Baldinger
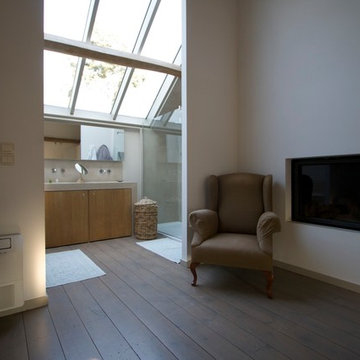
Tadelakt is a bright, waterproof lime plaster which can be used on the inside of buildings and on the outside. It is the traditional coating of the palaces, hammams and bathrooms of the riads in Morocco. Its traditional application includes being polished with a river stone and treated with a soft soap to acquire its final appearance and water resistance. Tadelakt has a luxurious, soft aspect with undulations due to the work of the artisans who finish it in certain installations. Tadelakt is suitable for making bathtubs, showers, flooring and washbasins and confers great decorative capacities.
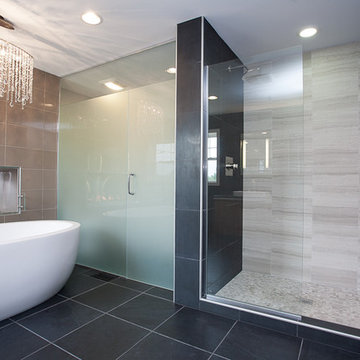
Esempio di una grande stanza da bagno padronale design con doccia alcova, ante lisce, ante in legno chiaro, vasca freestanding, piastrelle grigie, piastrelle a listelli, pareti multicolore, pavimento in ardesia, lavabo a bacinella e top in cemento
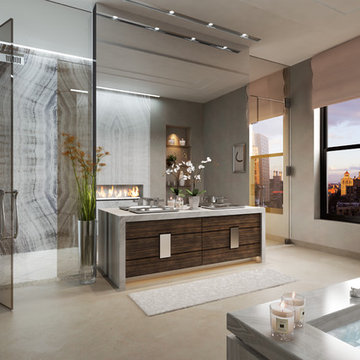
Interiors by SFA Design
Esempio di un'ampia stanza da bagno padronale contemporanea con ante lisce, ante in legno bruno, vasca idromassaggio, doccia a filo pavimento, pareti beige, pavimento in vinile, lavabo da incasso, piastrelle grigie, piastrelle bianche, lastra di pietra, top in saponaria, pavimento beige e porta doccia a battente
Esempio di un'ampia stanza da bagno padronale contemporanea con ante lisce, ante in legno bruno, vasca idromassaggio, doccia a filo pavimento, pareti beige, pavimento in vinile, lavabo da incasso, piastrelle grigie, piastrelle bianche, lastra di pietra, top in saponaria, pavimento beige e porta doccia a battente
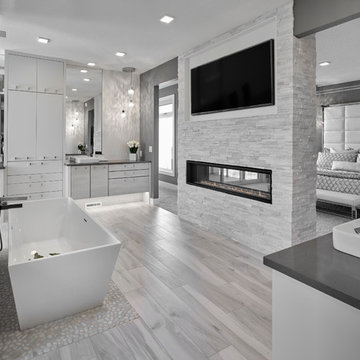
Luxury half bath on main floor. Tile wall surrounding the fireplace. Square tub, dual sinks with quartz counters
Ispirazione per una grande stanza da bagno padronale minimal con ante a persiana, ante grigie, vasca freestanding, zona vasca/doccia separata, piastrelle bianche, piastrelle in gres porcellanato, pareti grigie, pavimento in gres porcellanato, lavabo a bacinella, top in quarzo composito, pavimento grigio, porta doccia a battente e top grigio
Ispirazione per una grande stanza da bagno padronale minimal con ante a persiana, ante grigie, vasca freestanding, zona vasca/doccia separata, piastrelle bianche, piastrelle in gres porcellanato, pareti grigie, pavimento in gres porcellanato, lavabo a bacinella, top in quarzo composito, pavimento grigio, porta doccia a battente e top grigio
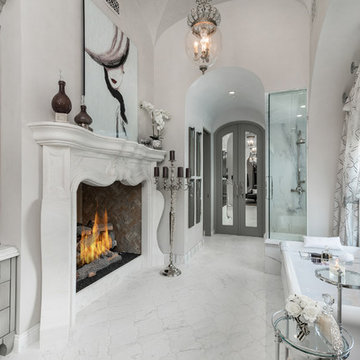
Master bathroom with a marble shower and marble flooring. As well as a freestanding bathtub with a stone fireplace.
Ispirazione per una grande stanza da bagno padronale moderna con ante con bugna sagomata, ante grigie, doccia a filo pavimento, WC a due pezzi, pareti grigie, pavimento in marmo, lavabo sottopiano, top in marmo, pavimento grigio, porta doccia a battente e top grigio
Ispirazione per una grande stanza da bagno padronale moderna con ante con bugna sagomata, ante grigie, doccia a filo pavimento, WC a due pezzi, pareti grigie, pavimento in marmo, lavabo sottopiano, top in marmo, pavimento grigio, porta doccia a battente e top grigio
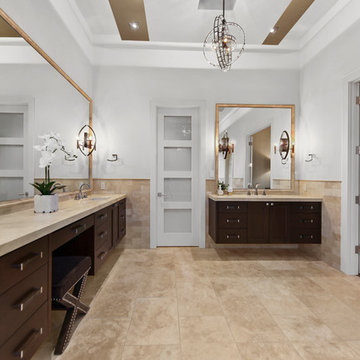
hill country contemporary house designed by oscar e flores design studio in cordillera ranch on a 14 acre property
Foto di una grande stanza da bagno padronale chic con ante lisce, ante beige, vasca freestanding, vasca/doccia, WC monopezzo, piastrelle bianche, piastrelle in gres porcellanato, pareti bianche, pavimento in marmo, lavabo da incasso, top in marmo, pavimento beige e doccia aperta
Foto di una grande stanza da bagno padronale chic con ante lisce, ante beige, vasca freestanding, vasca/doccia, WC monopezzo, piastrelle bianche, piastrelle in gres porcellanato, pareti bianche, pavimento in marmo, lavabo da incasso, top in marmo, pavimento beige e doccia aperta
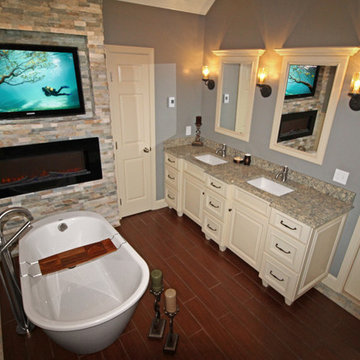
On the top of these South Shore of Boston homeowner’s master bath desires was a fireplace and TV set in ledger tile and a stylish slipper tub strategically positioned to enjoy them! They also requested a larger walk-in shower with seat and several shelves, cabinetry with plenty of storage and no-maintenance quartz countertops.
To create this bath’s peaceful feel, Renovisions collaborated with the owners to design with a transitional style in mind and incorporated luxury amenities to reflect the owner’s personalities and preferences. First things first, the blue striped wall paper was out along with the large Jacuzzi tub they rarely used.
Designing this custom master bath was a delight for the Renovisions team.
The existing space was large enough to accommodate a soaking tub and a free-standing glass enclosed shower for a clean and sophisticated look. Dark Brazilian cherry porcelain plank floor tiles were stunning against the natural stone-look border while the larger format textured silver colored tiles dressed the shower walls along with the attractive black pebble stone shower floor.
Renovisions installed tongue in groove wood to the entire ceiling and along with the moldings and trims were painted to match the soft ivory hues of the cabinetry. An electric fireplace and TV recessed into striking ledger stone adds a touch of rustic glamour to the room.
Other luxurious design elements used to create this relaxing retreat included a heated towel rack with programmable thermostat, shower bench seat and curbing that matched the countertops and five glass shelves that completed the sleek look. Gorgeous quartz countertops with waterfall edges was the perfect choice to tie in nicely with the furniture-style cream colored painted custom cabinetry with silver glaze. The beautiful matching framed mirrors were picturesque.
This spa-like master bath ‘Renovision’ was built for relaxation; a soothing sanctuary where these homeowners can retreat to de-stress at the end of a long day. By simply dimming the beautifully adorned chandelier lighting, these clients enjoy the sense-soothing amenities and zen-like ambiance in their own master bathroom.
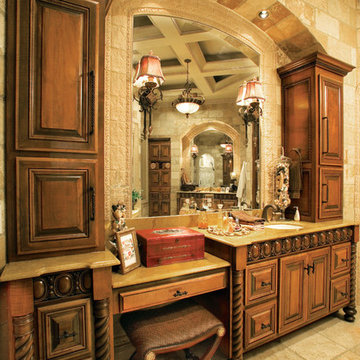
Master Bathroom of The Sater Design Collection's Tuscan, Luxury Home Plan - "Villa Sabina" (Plan #8086). saterdesign.com
Immagine di un'ampia stanza da bagno padronale mediterranea con ante con bugna sagomata, ante in legno scuro, top in granito, vasca da incasso, doccia alcova, piastrelle beige, piastrelle in pietra, pareti multicolore e pavimento in travertino
Immagine di un'ampia stanza da bagno padronale mediterranea con ante con bugna sagomata, ante in legno scuro, top in granito, vasca da incasso, doccia alcova, piastrelle beige, piastrelle in pietra, pareti multicolore e pavimento in travertino
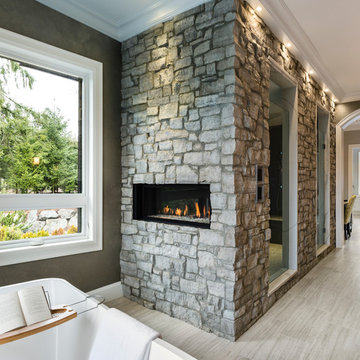
Spectacularly designed home in Langley, BC is customized in every way. Considerations were taken to personalization of every space to the owners' aesthetic taste and their lifestyle. The home features beautiful barrel vault ceilings and a vast open concept floor plan for entertaining. Oversized applications of scale throughout ensure that the special features get the presence they deserve without overpowering the spaces.
Photos: Paul Grdina Photography
Bagni - Foto e idee per arredare
3

