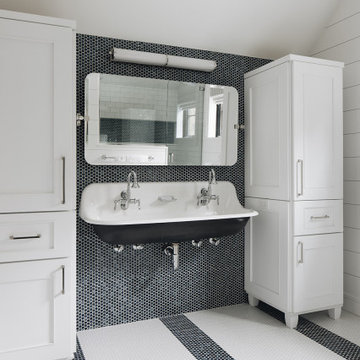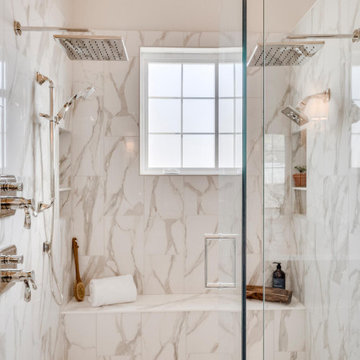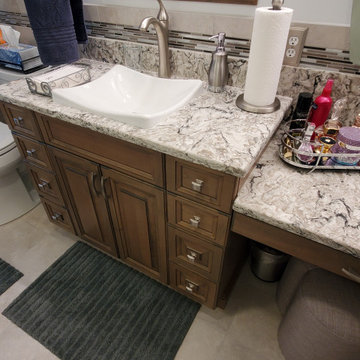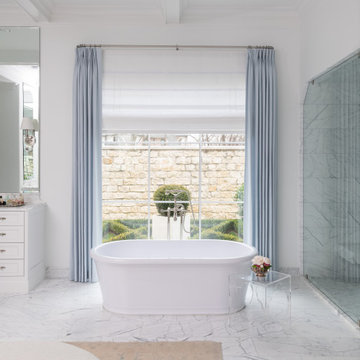Bagni - Foto e idee per arredare
Filtra anche per:
Budget
Ordina per:Popolari oggi
121 - 140 di 3.175 foto
1 di 3

Our client came to us with very specific ideas in regards to the design of their bathroom. This design definitely raises the bar for bathrooms. They incorporated beautiful marble tile, new freestanding bathtub, custom glass shower enclosure, and beautiful wood accents on the walls.

OYSTER LINEN
Sheree and the KBE team completed this project from start to finish. Featuring this stunning curved island servery.
Keeping a luxe feel throughout all the joinery areas, using a light satin polyurethane and solid bronze hardware.
- Custom designed and manufactured kitchen, finished in satin two tone grey polyurethane
- Feature curved island slat panelling
- 40mm thick bench top, in 'Carrara Gioia' marble
- Stone splashback
- Fully integrated fridge/ freezer & dishwasher
- Bronze handles
- Blum hardware
- Walk in pantry
- Bi-fold cabinet doors
- Floating Vanity
Sheree Bounassif, Kitchens by Emanuel

Bright bathroom featuring a trough sink, chrome faucets, navy penny tile backsplash, striped penny tile flooring, white cabinetry, and shiplap walls.

Foto di una grande stanza da bagno padronale mediterranea con ante in stile shaker, ante in legno bruno, vasca freestanding, doccia doppia, lavabo sottopiano, pavimento grigio, porta doccia a battente, top bianco, panca da doccia, due lavabi, mobile bagno incassato e soffitto a volta

City Apartment in High Rise Building in middle of Melbourne City.
Immagine di un'ampia stanza da bagno padronale minimalista con ante di vetro, ante bianche, doccia aperta, WC monopezzo, piastrelle beige, piastrelle in ceramica, pareti beige, pavimento in cementine, lavabo sottopiano, top in superficie solida, pavimento beige, doccia aperta, top bianco, toilette, due lavabi, mobile bagno freestanding, soffitto in carta da parati e carta da parati
Immagine di un'ampia stanza da bagno padronale minimalista con ante di vetro, ante bianche, doccia aperta, WC monopezzo, piastrelle beige, piastrelle in ceramica, pareti beige, pavimento in cementine, lavabo sottopiano, top in superficie solida, pavimento beige, doccia aperta, top bianco, toilette, due lavabi, mobile bagno freestanding, soffitto in carta da parati e carta da parati

Custom ultraCRAFT His & Hers vanities w/ center Make-Up area, and mirror frames, custom shower w/ standard format floor tile, subway wall tile w/ metal / glass border, Cambria threshold, seat, wall cap, tub shelf, & shelves, custom rainglass frameless shower door system, American Standard tub, Kohler fixtures & vanitiy lights, Panasonia Fan / Light, Moen tilting make-up mirror.

Ispirazione per una grande stanza da bagno padronale con consolle stile comò, ante bianche, vasca da incasso, doccia ad angolo, WC a due pezzi, piastrelle bianche, piastrelle di marmo, pareti bianche, parquet scuro, lavabo sottopiano, top in marmo, pavimento marrone, porta doccia a battente, top grigio, panca da doccia, due lavabi, mobile bagno incassato, soffitto a cassettoni e pannellatura

Foto di una grande stanza da bagno padronale minimalista con ante lisce, ante marroni, doccia doppia, piastrelle grigie, piastrelle in pietra, pareti bianche, pavimento in gres porcellanato, lavabo da incasso, top in quarzite, pavimento bianco, porta doccia scorrevole, top bianco, panca da doccia, due lavabi, mobile bagno incassato e soffitto in legno

Foto di una piccola stanza da bagno padronale industriale con vasca freestanding, WC monopezzo, pareti marroni, pavimento bianco, piastrelle bianche, piastrelle in gres porcellanato, pavimento in gres porcellanato, soffitto a volta e pareti in mattoni

This luxurious spa-like bathroom was remodeled from a dated 90's bathroom. The entire space was demolished and reconfigured to be more functional. Walnut Italian custom floating vanities, large format 24"x48" porcelain tile that ran on the floor and up the wall, marble countertops and shower floor, brass details, layered mirrors, and a gorgeous white oak clad slat walled water closet. This space just shines!

Die kleinste freistehende Badewanne Funny West von Antonio Lupi ist nur L 153,5 x T 81 cm
Esempio di una grande stanza da bagno padronale contemporanea con ante lisce, ante grigie, vasca freestanding, zona vasca/doccia separata, WC sospeso, pareti grigie, pavimento in legno massello medio, lavabo integrato, top in superficie solida, pavimento marrone, top bianco, due lavabi, mobile bagno sospeso e soffitto ribassato
Esempio di una grande stanza da bagno padronale contemporanea con ante lisce, ante grigie, vasca freestanding, zona vasca/doccia separata, WC sospeso, pareti grigie, pavimento in legno massello medio, lavabo integrato, top in superficie solida, pavimento marrone, top bianco, due lavabi, mobile bagno sospeso e soffitto ribassato

Ispirazione per una grande stanza da bagno padronale boho chic con ante marroni, vasca freestanding, doccia a filo pavimento, WC sospeso, piastrelle verdi, piastrelle di pietra calcarea, pareti grigie, pavimento in legno massello medio, lavabo a bacinella, top in legno, pavimento marrone, porta doccia a battente, top marrone, due lavabi, mobile bagno freestanding, soffitto ribassato e carta da parati

Kids bath with transom window to hallway that has light to share.
Esempio di una stanza da bagno per bambini minimalista di medie dimensioni con ante in legno scuro, vasca ad alcova, doccia a filo pavimento, WC a due pezzi, piastrelle multicolore, piastrelle in ceramica, pareti bianche, pavimento alla veneziana, lavabo sottopiano, top in quarzo composito, pavimento bianco, porta doccia a battente, top bianco, un lavabo, mobile bagno sospeso, soffitto a volta e ante lisce
Esempio di una stanza da bagno per bambini minimalista di medie dimensioni con ante in legno scuro, vasca ad alcova, doccia a filo pavimento, WC a due pezzi, piastrelle multicolore, piastrelle in ceramica, pareti bianche, pavimento alla veneziana, lavabo sottopiano, top in quarzo composito, pavimento bianco, porta doccia a battente, top bianco, un lavabo, mobile bagno sospeso, soffitto a volta e ante lisce

Bagno di servizio con vasca NIC.DESIGN 100 x 100 cm e doccia in nicchia con cromoterapia, body jet e cascata d'acqua. A finitura delle pareti la carta da parati wet system di wall e deco.

Idee per una grande stanza da bagno padronale con vasca freestanding, doccia aperta, piastrelle beige, pareti grigie, porta doccia a battente, panca da doccia, due lavabi, mobile bagno freestanding e travi a vista

Located withing an existing mid-century ranch house, we completely redesigned two existing small and dark interior spaces – a master bedroom and master bath. In the master bedroom we added a coffered ceiling and opened the view to the rearyard with a pair of black contemporary patio doors, which illuminate the space with natural light. In the master bath, we took an existing inefficient space and made it larger by eliminating interior walls and relocating all the existing plumbing fixtures. Because we were restricted with the existing footprint, we combined the free standing tub and shower within the same space – know as the “Shub”. The accent wall behind the free standing tub uses a white tile which mimicks ocean waves. Opposite the “Shub” we designed a free floating dual vanity and added a casement window to have a view of the rearyard. The new space is defined with clean crisp modern lines of the tile and plumbing fixtures

Luxury Bathroom complete with a double walk in Wet Sauna and Dry Sauna. Floor to ceiling glass walls extend the Home Gym Bathroom to feel the ultimate expansion of space.

A spacious, 68" Hydro Systems tub is perfect for sinking into after a hard day. A huge window faces a private courtyard for a glimpse of greenery as you relax (but, of course there are blinds for privacy!).

Ispirazione per una grande stanza da bagno padronale stile americano con ante marroni, vasca ad alcova, doccia alcova, WC monopezzo, piastrelle bianche, piastrelle in ceramica, pareti multicolore, pavimento in marmo, lavabo sottopiano, top in marmo, pavimento grigio, porta doccia a battente, top beige, toilette, due lavabi, mobile bagno freestanding, soffitto in carta da parati, carta da parati e ante con riquadro incassato

Family bath: integrated trough sink with a removable panel to hide the drain, matte black fixtures, white Krion® countertop and tub deck, matte gray floor tiles. Cedar panelling extends from wall to ceiling (vaulted) evokes the spirit of traditional Japanese bath houses. Large skylight hovers above the family size tub; bifold glass doors opening completely to the outdoors give a sense of bathing in nature.
Bagni - Foto e idee per arredare
7

