Bagni - Foto e idee per arredare
Filtra anche per:
Budget
Ordina per:Popolari oggi
201 - 220 di 40.870 foto
1 di 3
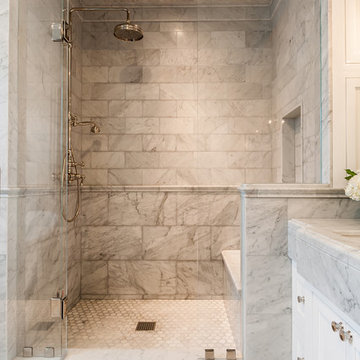
Ispirazione per una grande stanza da bagno padronale country con ante con riquadro incassato, ante bianche, doccia alcova, piastrelle bianche, piastrelle di marmo, pareti grigie, pavimento in marmo, lavabo sottopiano, top in marmo, pavimento grigio, porta doccia a battente e top bianco

http://www.pickellbuilders.com. Photography by Linda Oyama Bryan. Blue Painted Brookhaven Raised Panel His/Hers Vanities with Tower and Make Up Area, cabinet framed mirrors, limestone floors and limestone countertops.
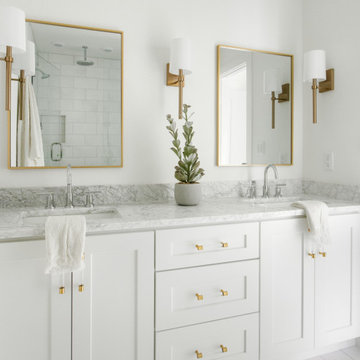
Interior Design by designer and broker Jessica Koltun Home | Selling Dallas | Primary bath, double vanity, gold mirror, gold sconce, gold hardware, marble tile, polished chrome plumbing fixture, three drawer vanity

Main bathroom for the home is breathtaking with it's floor to ceiling terracotta hand-pressed tiles on the shower wall. walk around shower panel, brushed brass fittings and fixtures and then there's the arched mirrors and floating vanity in warm timber. Just stunning.
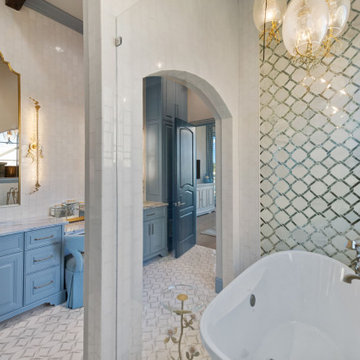
Ispirazione per una grande stanza da bagno padronale con ante con bugna sagomata, ante blu, vasca con piedi a zampa di leone, piastrelle bianche, piastrelle in ceramica, pareti beige, pavimento con piastrelle in ceramica, lavabo da incasso, top in quarzo composito, pavimento beige, top beige, due lavabi, mobile bagno incassato e travi a vista
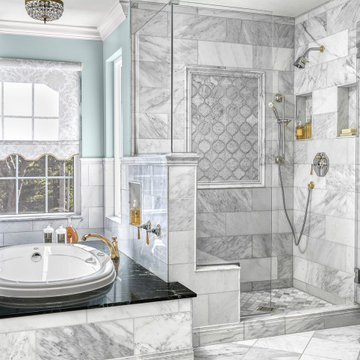
Floors feature Hampton Carrera marble placed in a diagonal fashion. Walls are flanked in the same sumptuous product in a brick pattern to juxtapose the composition. The original shower was enlarged and showcases a picture framed insert of a smaller scale arabesque mosaic. No detail was left untouched; elegant skirting-board on the floor and crown molding add to the elevated ambience. Custom fixtures in a two-toned finish of polished nickel and brass herald the triumph. No ordinary sink would suffice; precious-metal-jeweler custom drop-in sinks in polished stainless were sourced.
Medicine cabinets were fitted with a decorative gold frame for an added extravagance while crystal sconces light the way. Rare, Verde Empress green marble tops the vanity and tub surround to complete the highly refined, yet welcoming space.

Remodeler: Michels Homes
Interior Design: Jami Ludens, Studio M Interiors
Cabinetry Design: Megan Dent, Studio M Kitchen and Bath
Photography: Scott Amundson Photography

Large open master shower features double shower heads
and glass floor to ceiling wall.
Photo by Robinette Architects, Inc.
Esempio di una grande stanza da bagno padronale design con ante lisce, piastrelle grigie, piastrelle in pietra, pareti beige, pavimento in pietra calcarea, top in quarzo composito, doccia a filo pavimento e ante grigie
Esempio di una grande stanza da bagno padronale design con ante lisce, piastrelle grigie, piastrelle in pietra, pareti beige, pavimento in pietra calcarea, top in quarzo composito, doccia a filo pavimento e ante grigie
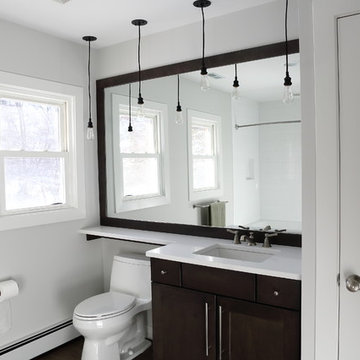
Stonebreaker renovated a small 1950's home in St. Charles, Illinois. The floor plan consisted of small closed off rooms. We opened up the plan and added a master suite and bath off the back of the house.
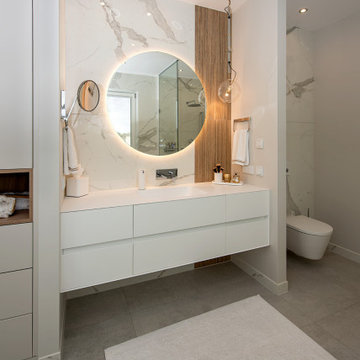
Diese reizvolle Maisonette-Wohnung in Berlin-Dahlem wurde komplett saniert – der offene Wohnraum mit Küche und Essbereich in der oberen Etage sowie Schlafzimmer, Ankleide und Arbeitszimmer in der unteren Etage erstrahlen nun in dezentem und doch einzigartigem Design. Auch die beiden Badezimmer sowie das Gäste-WC wurden vollständig erneuert. THE INNER HOUSE begleitete dabei unter anderem die Erweiterung der Elektroinstallation und den Einbau einer neuen Küche, übernahm die Auswahl von Leuchten und Einbaumöbeln und koordinierte den Einbau eines Kamins sowie die Erneuerung des Parketts. Das monochrome Farbkonzept mit hellen Naturtönen und kräftigen Farbakzenten rundet dieses luftig-schöne Zuhause ab.
INTERIOR DESIGN & STYLING: THE INNER HOUSE
LEISTUNGEN: Elektroplanung, Badezimmerentwurf, Farbkonzept, Koordinierung Gewerke und Baubegleitung
FOTOS: © THE INNER HOUSE, Fotograf: Manuel Strunz, www.manuu.eu

This homeowner feels like royalty every time they step into this emerald green tiled bathroom with gold fixtures! It's the perfect place to unwind and pamper yourself in style.

This transformation started with a builder grade bathroom and was expanded into a sauna wet room. With cedar walls and ceiling and a custom cedar bench, the sauna heats the space for a relaxing dry heat experience. The goal of this space was to create a sauna in the secondary bathroom and be as efficient as possible with the space. This bathroom transformed from a standard secondary bathroom to a ergonomic spa without impacting the functionality of the bedroom.
This project was super fun, we were working inside of a guest bedroom, to create a functional, yet expansive bathroom. We started with a standard bathroom layout and by building out into the large guest bedroom that was used as an office, we were able to create enough square footage in the bathroom without detracting from the bedroom aesthetics or function. We worked with the client on her specific requests and put all of the materials into a 3D design to visualize the new space.
Houzz Write Up: https://www.houzz.com/magazine/bathroom-of-the-week-stylish-spa-retreat-with-a-real-sauna-stsetivw-vs~168139419
The layout of the bathroom needed to change to incorporate the larger wet room/sauna. By expanding the room slightly it gave us the needed space to relocate the toilet, the vanity and the entrance to the bathroom allowing for the wet room to have the full length of the new space.
This bathroom includes a cedar sauna room that is incorporated inside of the shower, the custom cedar bench follows the curvature of the room's new layout and a window was added to allow the natural sunlight to come in from the bedroom. The aromatic properties of the cedar are delightful whether it's being used with the dry sauna heat and also when the shower is steaming the space. In the shower are matching porcelain, marble-look tiles, with architectural texture on the shower walls contrasting with the warm, smooth cedar boards. Also, by increasing the depth of the toilet wall, we were able to create useful towel storage without detracting from the room significantly.
This entire project and client was a joy to work with.
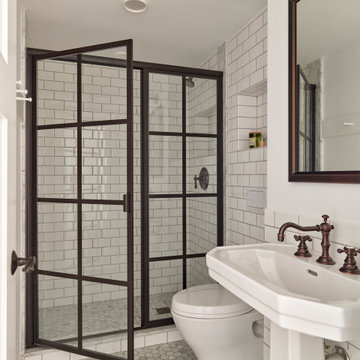
Bathroom, Photo: Jeffrey Totaro
Immagine di una stanza da bagno industriale di medie dimensioni con ante bianche, WC sospeso, piastrelle bianche, piastrelle diamantate, pareti bianche, pavimento in marmo, lavabo a colonna, pavimento bianco, porta doccia a battente, nicchia, un lavabo, mobile bagno freestanding e boiserie
Immagine di una stanza da bagno industriale di medie dimensioni con ante bianche, WC sospeso, piastrelle bianche, piastrelle diamantate, pareti bianche, pavimento in marmo, lavabo a colonna, pavimento bianco, porta doccia a battente, nicchia, un lavabo, mobile bagno freestanding e boiserie

APD was hired to update the kitchen, living room, primary bathroom and bedroom, and laundry room in this suburban townhome. The design brought an aesthetic that incorporated a fresh updated and current take on traditional while remaining timeless and classic. The kitchen layout moved cooking to the exterior wall providing a beautiful range and hood moment. Removing an existing peninsula and re-orienting the island orientation provided a functional floorplan while adding extra storage in the same square footage. A specific design request from the client was bar cabinetry integrated into the stair railing, and we could not be more thrilled with how it came together!
The primary bathroom experienced a major overhaul by relocating both the shower and double vanities and removing an un-used soaker tub. The design added linen storage and seated beauty vanity while expanding the shower to a luxurious size. Dimensional tile at the shower accent wall relates to the dimensional tile at the kitchen backsplash without matching the two spaces to each other while tones of cream, taupe, and warm woods with touches of gray are a cohesive thread throughout.
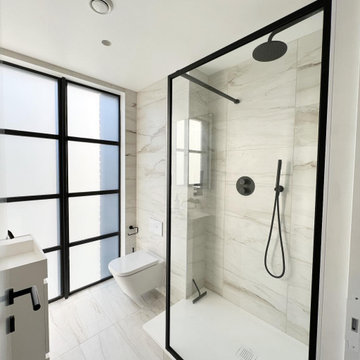
Idee per una grande stanza da bagno padronale moderna con vasca ad alcova, doccia doppia, WC monopezzo, piastrelle multicolore, piastrelle in ceramica, pavimento con piastrelle in ceramica, lavabo integrato, porta doccia a battente e due lavabi

Idee per una grande stanza da bagno padronale chic con ante con bugna sagomata, ante beige, vasca freestanding, doccia aperta, WC a due pezzi, piastrelle bianche, piastrelle di marmo, pareti bianche, pavimento in marmo, lavabo a bacinella, top in quarzo composito, pavimento bianco, porta doccia a battente, top bianco, panca da doccia, due lavabi, mobile bagno incassato, soffitto a volta e carta da parati

Master bathroom on the second floor is soft and serene with white and grey marble tiling throughout. Large format wall tiles coordinate with the smaller hexagon floor tiles and beautiful mosaic tile accent wall above the vanity area.
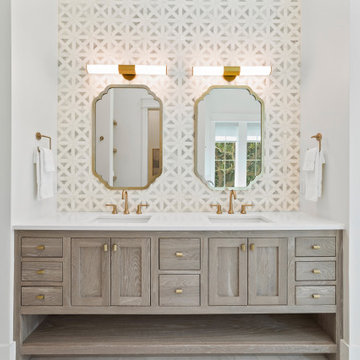
Master bathroom on the second floor is soft and serene with white and grey marble tiling throughout. Large format wall tiles coordinate with the smaller hexagon floor tiles and beautiful mosaic tile accent wall above the vanity area.

Immagine di un piccolo bagno di servizio design con ante lisce, ante marroni, WC monopezzo, piastrelle grigie, piastrelle a mosaico, pareti marroni, parquet chiaro, lavabo a bacinella, top in quarzo composito, pavimento beige, top nero e mobile bagno sospeso
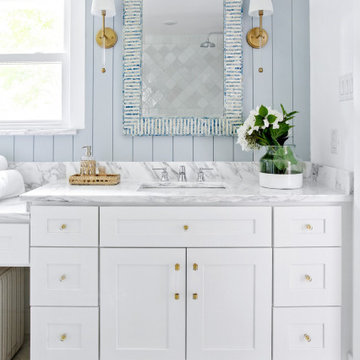
Interior Design By Designer and Broker Jessica Koltun Home | Selling Dallas Texas
Esempio di una grande stanza da bagno contemporanea con ante in stile shaker, ante in legno chiaro, doccia aperta, WC a due pezzi, piastrelle bianche, piastrelle in gres porcellanato, pareti bianche, pavimento in marmo, lavabo sottopiano, top in marmo, pavimento giallo, porta doccia a battente, top bianco, un lavabo e mobile bagno freestanding
Esempio di una grande stanza da bagno contemporanea con ante in stile shaker, ante in legno chiaro, doccia aperta, WC a due pezzi, piastrelle bianche, piastrelle in gres porcellanato, pareti bianche, pavimento in marmo, lavabo sottopiano, top in marmo, pavimento giallo, porta doccia a battente, top bianco, un lavabo e mobile bagno freestanding
Bagni - Foto e idee per arredare
11

