Bagni - Foto e idee per arredare
Filtra anche per:
Budget
Ordina per:Popolari oggi
101 - 120 di 354 foto
1 di 3
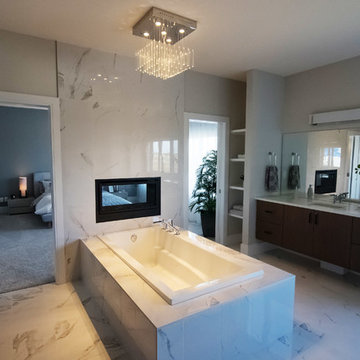
Dolce Vita
Ispirazione per una stanza da bagno padronale di medie dimensioni con ante lisce, ante in legno bruno, vasca da incasso, piastrelle bianche, piastrelle di marmo, pareti beige, pavimento in marmo, lavabo sottopiano, top in superficie solida e pavimento bianco
Ispirazione per una stanza da bagno padronale di medie dimensioni con ante lisce, ante in legno bruno, vasca da incasso, piastrelle bianche, piastrelle di marmo, pareti beige, pavimento in marmo, lavabo sottopiano, top in superficie solida e pavimento bianco
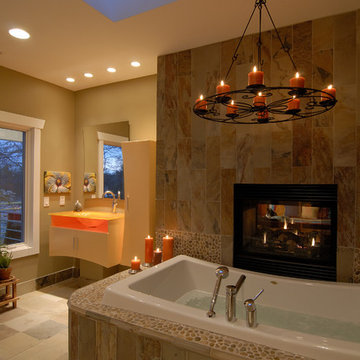
Immagine di una grande stanza da bagno padronale boho chic con vasca da incasso, pareti beige, pavimento con piastrelle in ceramica, lavabo integrato, top in vetro, pavimento beige, ante lisce, ante in legno chiaro, piastrelle beige e piastrelle in ceramica
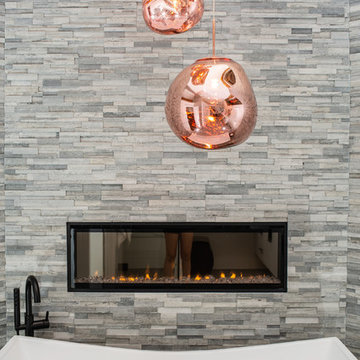
Our clients were looking to erase the 90s from their master bathroom and create a space that blended their contemporary tastes with natural elements. This bathroom had wonderful bones with a high ceiling and plenty of space, but we were able to work with our clients to create a design that better met their needs and utilized the space to its full potential. We wanted to create a sense of warmth in this large master bathroom and adding a fireplace to the space did the trick. By moving the tub location, we were able to create a stunning accent wall of stacked stone that provided a home for the fireplace and a perfectly dramatic backdrop for the new freestanding bathtub. The sculptural copper light fixture helps to soften the stone wall and allowed us to emphasize those vaulted ceiling. Playing with metal finishes is one of our favorite pastimes, and this bathroom was the perfect opportunity to blend sleek matte black plumbing fixtures with a mirrored copper finish on the light fixtures. We tied the vanity wall sconces in with a dramatic sculptural chandelier above the bath tub by using copper finishes on both and allowing the light fixtures to be the shining stars of this space. We selected a clean white finish for the custom vanity cabinets and lit them from below to accentuate their floating design. We then completed the look with a waterfall quartz counter to add an elegant texture to the area and extended the stone onto the shower bench to bring the two elements together. The existing shower had been on the small side, so we expanded it into the room and gave them a more spacious shower complete with a built-in bench and recessed niche. Hard surfaces play an important role in any bathroom design, and we wanted to use this opportunity to create an interesting layer of texture through our tile selections. The bathroom floor utilizes a large-scale plank tile installed in a herringbone pattern, while the shower and walls are tiled in a polished white tile to add a bit of reflectivity. The newly transformed bathroom is now a sophisticated space the brings together sleek contemporary finishes with textured natural elements and provides the perfect retreat from the outside world.
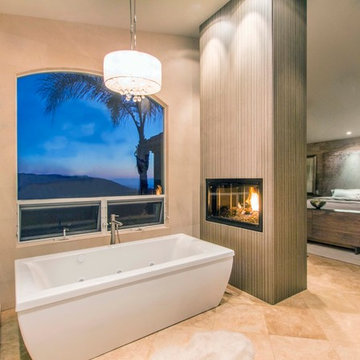
A two sided fireplace with a view from the tub or the bed
Idee per una grande stanza da bagno padronale minimal con lavabo sottopiano, ante lisce, vasca freestanding, piastrelle in pietra, pavimento in pietra calcarea, piastrelle beige e pareti grigie
Idee per una grande stanza da bagno padronale minimal con lavabo sottopiano, ante lisce, vasca freestanding, piastrelle in pietra, pavimento in pietra calcarea, piastrelle beige e pareti grigie
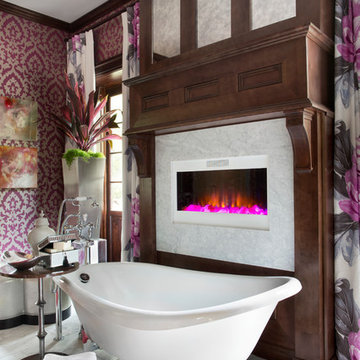
This is an electric fireplace that we installed in this bathroom. The rocks are lit by LED lights and do change color. Antique mirror panels were placed over the fireplace in the new paneled wall.
Photography by; Sarah Dorio
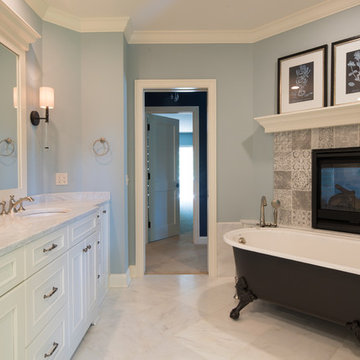
Fresh traditional is the word for this elegant master bath. Furniture look cabinetry, a claw foot tub, mosaic tile and see through fireplace create the perfect place to escape and relax. Marble floor and counter tops add to the traditional feel.
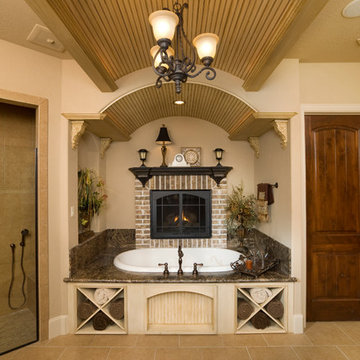
Kolanowski Studio
Immagine di una grande stanza da bagno padronale tradizionale con ante beige, vasca da incasso, doccia alcova, pareti beige, pavimento in gres porcellanato, top in granito, pavimento beige e porta doccia a battente
Immagine di una grande stanza da bagno padronale tradizionale con ante beige, vasca da incasso, doccia alcova, pareti beige, pavimento in gres porcellanato, top in granito, pavimento beige e porta doccia a battente
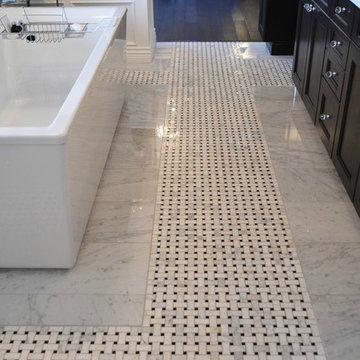
Gorgeous ensuite bathroom in a new home. With a basketweave marble tile path leading you throughout the space, from the water closet to the sauna, this bathroom leaves no details untouched. We mixed marble with affordable porcelain tile that looks like marble to achieve a high end look. Dark cabinets, freestanding tub, walk in shower and a gas fireplace complete this stunning bathroom that is an open layout space with the master bedroom
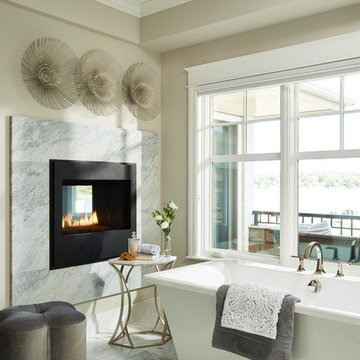
Alyssa Lee Photography
Foto di una stanza da bagno padronale classica di medie dimensioni con ante con bugna sagomata, ante bianche, vasca freestanding, doccia doppia, WC a due pezzi, piastrelle bianche, piastrelle di marmo, pareti grigie, pavimento in marmo, lavabo sottopiano, top in quarzo composito, pavimento bianco, porta doccia a battente e top bianco
Foto di una stanza da bagno padronale classica di medie dimensioni con ante con bugna sagomata, ante bianche, vasca freestanding, doccia doppia, WC a due pezzi, piastrelle bianche, piastrelle di marmo, pareti grigie, pavimento in marmo, lavabo sottopiano, top in quarzo composito, pavimento bianco, porta doccia a battente e top bianco
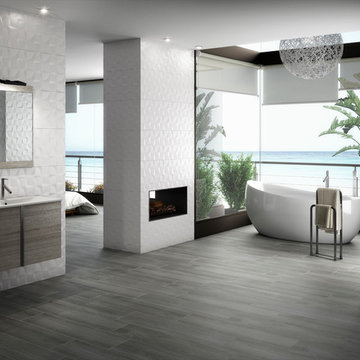
We used Wall Tiles and porcelain tiles from Spain for this room.
Foto di una stanza da bagno padronale contemporanea di medie dimensioni con vasca freestanding, pareti bianche, pavimento in gres porcellanato, ante lisce, ante in legno scuro, doccia aperta, WC monopezzo, piastrelle bianche, piastrelle in pietra, lavabo da incasso e top in superficie solida
Foto di una stanza da bagno padronale contemporanea di medie dimensioni con vasca freestanding, pareti bianche, pavimento in gres porcellanato, ante lisce, ante in legno scuro, doccia aperta, WC monopezzo, piastrelle bianche, piastrelle in pietra, lavabo da incasso e top in superficie solida
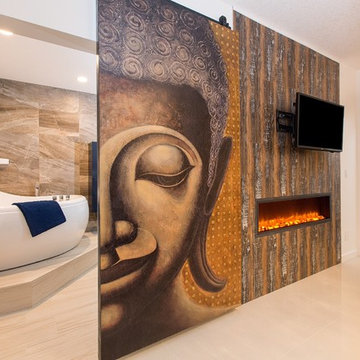
Trevor Schneider
Ispirazione per una stanza da bagno padronale minimal di medie dimensioni con ante lisce, ante blu, vasca idromassaggio, doccia doppia, WC monopezzo, piastrelle bianche, piastrelle in gres porcellanato, pareti bianche, pavimento in gres porcellanato, lavabo integrato e top in superficie solida
Ispirazione per una stanza da bagno padronale minimal di medie dimensioni con ante lisce, ante blu, vasca idromassaggio, doccia doppia, WC monopezzo, piastrelle bianche, piastrelle in gres porcellanato, pareti bianche, pavimento in gres porcellanato, lavabo integrato e top in superficie solida
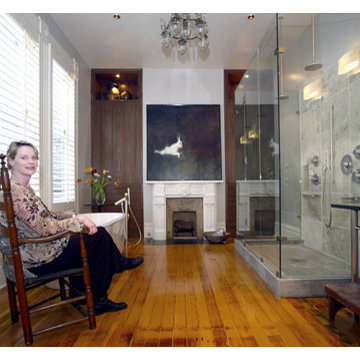
Foto di una grande stanza da bagno padronale contemporanea con ante in legno bruno, doccia doppia e pareti grigie
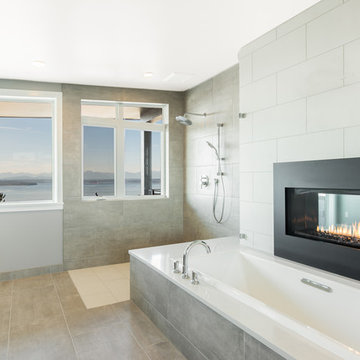
Photographer credit:
© 2017 Robert Brittingham Photography
Idee per una stanza da bagno padronale moderna di medie dimensioni con ante lisce, ante in legno bruno, vasca da incasso, doccia ad angolo, WC monopezzo, piastrelle grigie, piastrelle in gres porcellanato, pareti bianche, pavimento in gres porcellanato, lavabo sottopiano, top in quarzo composito, pavimento grigio e porta doccia a battente
Idee per una stanza da bagno padronale moderna di medie dimensioni con ante lisce, ante in legno bruno, vasca da incasso, doccia ad angolo, WC monopezzo, piastrelle grigie, piastrelle in gres porcellanato, pareti bianche, pavimento in gres porcellanato, lavabo sottopiano, top in quarzo composito, pavimento grigio e porta doccia a battente
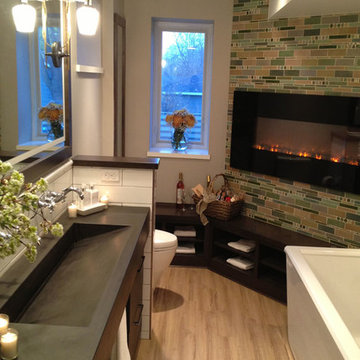
An outdated, dark, cramped lower level 3/4 bath is coupled with an un-utilized storage area to create a bright, welcoming spa-retreat master bath.
Immagine di una stanza da bagno minimal di medie dimensioni con lavabo rettangolare, ante lisce, ante in legno bruno, top in cemento, vasca freestanding, doccia doppia, WC monopezzo, piastrelle multicolore, pareti bianche e pavimento in vinile
Immagine di una stanza da bagno minimal di medie dimensioni con lavabo rettangolare, ante lisce, ante in legno bruno, top in cemento, vasca freestanding, doccia doppia, WC monopezzo, piastrelle multicolore, pareti bianche e pavimento in vinile
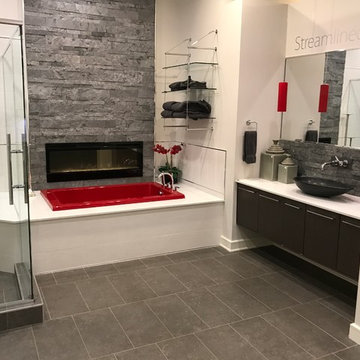
Ispirazione per una stanza da bagno padronale contemporanea di medie dimensioni con ante lisce, ante nere, vasca da incasso, doccia ad angolo, WC a due pezzi, pareti bianche, pavimento in gres porcellanato, lavabo a bacinella, top in superficie solida, pavimento grigio e porta doccia a battente
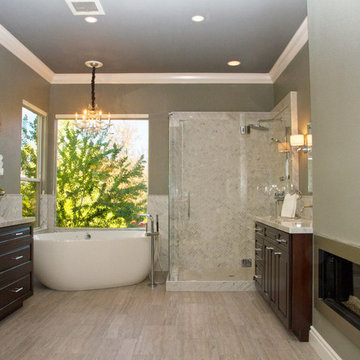
Ispirazione per una grande stanza da bagno padronale chic con ante con bugna sagomata, ante marroni, piastrelle grigie e top in marmo
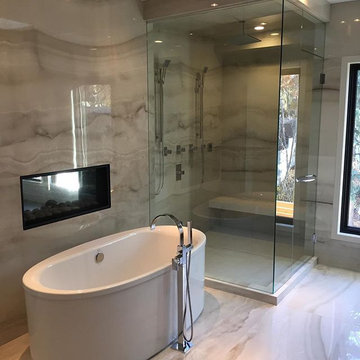
Immagine di una grande stanza da bagno padronale contemporanea con vasca freestanding, doccia ad angolo, piastrelle grigie, piastrelle bianche, piastrelle di marmo, top in marmo, porta doccia a battente, ante lisce, ante grigie, WC a due pezzi, pareti grigie, pavimento in marmo, lavabo sottopiano e pavimento grigio
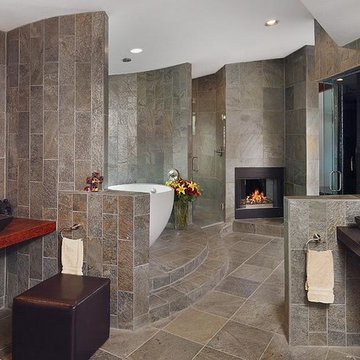
SLDarch: The shaded Main Entry, tucked deep into the shadows, is approached from a rising stepped garden path, leading up to a gentle, quiet water feature and custom stainless steel, glass and wood pivot entry door...open this and venture in to the Central Foyer space, shrouded by curved concrete & stainless steel structure and orienting the visitor to the central core of this curvaceous home.
From this central orientation point, one begins to perceive the magic and mystery yet to be revealed in the undulating spatial volumes, spiraling out in several directions.
Ahead is the kitchen and breakfast room, to the right are the Children's Bedroom Wing and the 'ocotillo stairs' to Master Bedroom upstairs. Venture left down the gentle ramp that follows along the gurgling water stream and meander past the bar and billiards, or on towards the main living room.
The entire ceiling areas are a brilliant series of overlapping smoothly curved plaster and steel framed layers, separated by translucent poly-carbonate panels.
This combats the intense summer heat and light, but carefully allows indirect natural daylight to gently sift through the deep interior of this unique desert home.
Wandering through the organic curves of this home eventually leads you to another gentle ramp leading to the very private and secluded Meditation Room,
entered through a double shoji door and sporting a supple leather floor radiating around a large circular glass Floor Window. Here is the ideal place to sit and meditate while seeming to hover over the colorful reflecting koi pool just below. The glass meditation room walls slide open, revealing a special desert garden, while at night the gurgling water reflects dancing lights up through the glass floor into this lovely Zen Zone.
"Blocking the intense summer sun was a prime objective here and was accomplished by clever site orientation, massive roof overhangs, super insulated exterior walls and roof, ultra high-efficiency water cooled A/C system and ample earth contact and below grade areas."
There is a shady garden path with foot bridge crossing over a natural desert wash, leading to the detached Desert Office, actually set below the xeriscape desert garden by 30" while hidden below, completely underground and naturally cooled sits another six car garage.
The main residence also has a 4 car below grade garage and lovely swimming pool with party patio in the backyard.
This property falls withing the City Of Scottsdale Natural Area Open Space area so special attention was required for this sensitive desert land project.
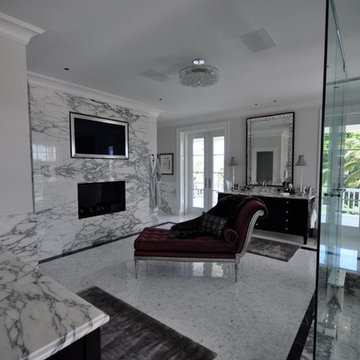
Foto di una grande stanza da bagno padronale design con doccia ad angolo, pareti grigie, pavimento in marmo, lavabo sottopiano, top in marmo, consolle stile comò, ante nere, piastrelle di marmo, pavimento bianco e porta doccia a battente
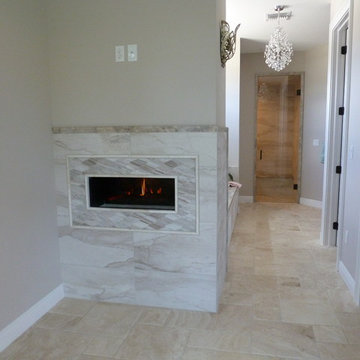
Electric fireplace in down master bathroom
Esempio di una stanza da bagno padronale tradizionale di medie dimensioni con vasca da incasso, doccia alcova, WC a due pezzi, piastrelle beige, piastrelle di pietra calcarea, pareti grigie, pavimento in travertino, lavabo sottopiano, pavimento beige e porta doccia a battente
Esempio di una stanza da bagno padronale tradizionale di medie dimensioni con vasca da incasso, doccia alcova, WC a due pezzi, piastrelle beige, piastrelle di pietra calcarea, pareti grigie, pavimento in travertino, lavabo sottopiano, pavimento beige e porta doccia a battente
Bagni - Foto e idee per arredare
6

