Bagni - Foto e idee per arredare
Filtra anche per:
Budget
Ordina per:Popolari oggi
1 - 20 di 77 foto
1 di 3

Skylight floods the master bath with natural light. Porcelain wall tiles by Heath Ceramics. Photo by Scott Hargis.
Immagine di una grande stanza da bagno padronale minimal con ante lisce, ante in legno scuro, doccia a filo pavimento, piastrelle in gres porcellanato, pavimento in gres porcellanato, lavabo sottopiano, top in quarzo composito, pavimento grigio, doccia aperta e top bianco
Immagine di una grande stanza da bagno padronale minimal con ante lisce, ante in legno scuro, doccia a filo pavimento, piastrelle in gres porcellanato, pavimento in gres porcellanato, lavabo sottopiano, top in quarzo composito, pavimento grigio, doccia aperta e top bianco

Liadesign
Immagine di una stanza da bagno con doccia minimal di medie dimensioni con ante in legno chiaro, vasca freestanding, piastrelle beige, piastrelle in gres porcellanato, parquet chiaro, lavabo a bacinella, top in legno, pareti grigie, pavimento beige e top beige
Immagine di una stanza da bagno con doccia minimal di medie dimensioni con ante in legno chiaro, vasca freestanding, piastrelle beige, piastrelle in gres porcellanato, parquet chiaro, lavabo a bacinella, top in legno, pareti grigie, pavimento beige e top beige
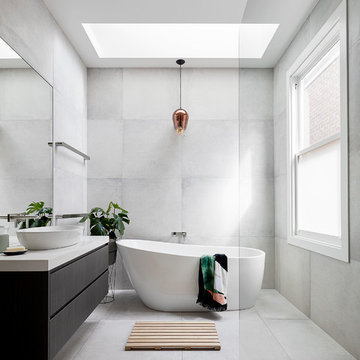
Photographer Jack Lovel-Stylist Beckie Littler
Esempio di una stanza da bagno padronale design di medie dimensioni con ante lisce, ante in legno bruno, vasca freestanding, piastrelle grigie, top in quarzo composito, pavimento grigio, doccia aperta, doccia a filo pavimento e lavabo a bacinella
Esempio di una stanza da bagno padronale design di medie dimensioni con ante lisce, ante in legno bruno, vasca freestanding, piastrelle grigie, top in quarzo composito, pavimento grigio, doccia aperta, doccia a filo pavimento e lavabo a bacinella

Double wash basins, timber bench, pullouts and face-level cabinets for ample storage, black tap ware and strip drains and heated towel rail.
Image: Nicole England
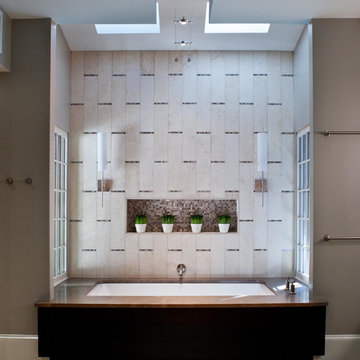
Foto di una stanza da bagno padronale design di medie dimensioni con vasca sottopiano, piastrelle beige, pareti grigie, pavimento beige, piastrelle in ceramica, pavimento con piastrelle in ceramica e top in laminato

Architect: Bree Medley Design
General Contractor: Allen Construction
Photographer: Jim Bartsch Photography
Foto di una stanza da bagno design con ante in legno bruno, piastrelle beige, piastrelle in pietra, lavabo sottopiano, top in granito, vasca giapponese e ante lisce
Foto di una stanza da bagno design con ante in legno bruno, piastrelle beige, piastrelle in pietra, lavabo sottopiano, top in granito, vasca giapponese e ante lisce
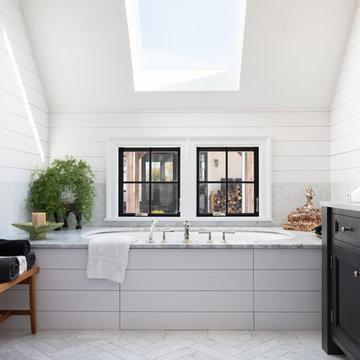
Ispirazione per una stanza da bagno padronale country di medie dimensioni con ante con riquadro incassato, ante nere, vasca sottopiano, pareti bianche, pavimento bianco e top grigio
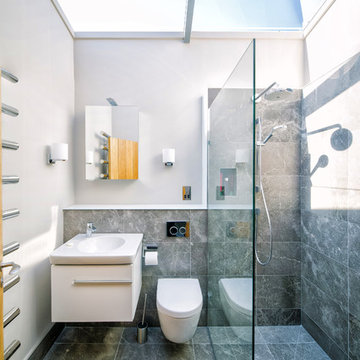
steven Barber
Ispirazione per una piccola stanza da bagno con doccia minimal con ante bianche, piastrelle grigie, pavimento con piastrelle in ceramica, ante lisce, doccia a filo pavimento, pareti grigie, WC sospeso, lavabo sospeso e doccia aperta
Ispirazione per una piccola stanza da bagno con doccia minimal con ante bianche, piastrelle grigie, pavimento con piastrelle in ceramica, ante lisce, doccia a filo pavimento, pareti grigie, WC sospeso, lavabo sospeso e doccia aperta
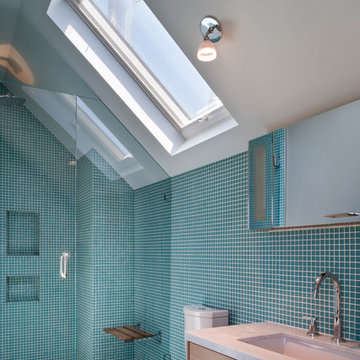
Sharon Risedorph photographer
Immagine di una stanza da bagno con doccia contemporanea di medie dimensioni con ante lisce, ante in legno scuro, doccia alcova, piastrelle blu, piastrelle a mosaico, lavabo sottopiano, pareti blu e pavimento in ardesia
Immagine di una stanza da bagno con doccia contemporanea di medie dimensioni con ante lisce, ante in legno scuro, doccia alcova, piastrelle blu, piastrelle a mosaico, lavabo sottopiano, pareti blu e pavimento in ardesia
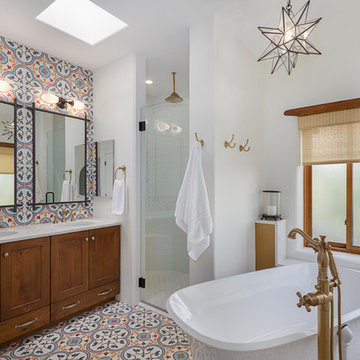
Photography by Jeffery Volker
Foto di una stanza da bagno padronale american style di medie dimensioni con ante in legno scuro, WC a due pezzi, pareti bianche, pavimento in cementine, lavabo sottopiano, top in quarzo composito, pavimento multicolore, porta doccia a battente, top bianco, ante in stile shaker, piastrelle multicolore, piastrelle di cemento e vasca freestanding
Foto di una stanza da bagno padronale american style di medie dimensioni con ante in legno scuro, WC a due pezzi, pareti bianche, pavimento in cementine, lavabo sottopiano, top in quarzo composito, pavimento multicolore, porta doccia a battente, top bianco, ante in stile shaker, piastrelle multicolore, piastrelle di cemento e vasca freestanding
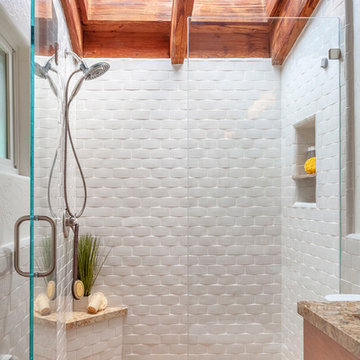
This transitional style living space is a breath of fresh air, beginning with the open concept kitchen featuring cool white walls, bronze pendant lighting and classically elegant Calacatta Dorada Quartz countertops by Vadara. White frameless cabinets by DeWils continue the soothing, modern color palette, resulting in a kitchen that balances a rustic Spanish aesthetic with bright, modern finishes. Mission red cement tile flooring lends the space a pop of Southern California charm that flows into a stunning stairwell highlighted by terracotta tile accents that complement without overwhelming the ceiling architecture above. The bathroom is a soothing escape with relaxing white relief subway tiles offset by wooden skylights and rich accents.
PROJECT DETAILS:
Style: Transitional
Tile/Backsplash: white relief subway
Paint Colors: White
Photographer: J.R. Maddox
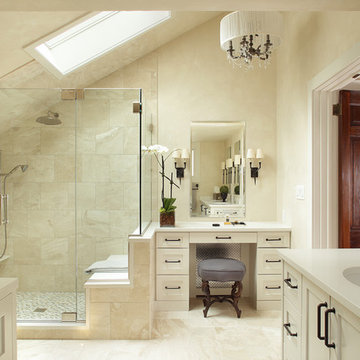
Phtography by Peter Rymwid
Immagine di una grande stanza da bagno padronale tradizionale con ante con riquadro incassato, ante bianche, doccia ad angolo, piastrelle beige, piastrelle in pietra, pareti beige, pavimento in travertino, lavabo sottopiano, top in quarzo composito e porta doccia a battente
Immagine di una grande stanza da bagno padronale tradizionale con ante con riquadro incassato, ante bianche, doccia ad angolo, piastrelle beige, piastrelle in pietra, pareti beige, pavimento in travertino, lavabo sottopiano, top in quarzo composito e porta doccia a battente
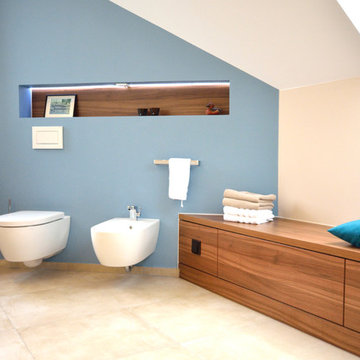
Jeannette Göbel
Esempio di un'ampia stanza da bagno padronale contemporanea con ante in legno scuro, doccia a filo pavimento, WC sospeso, piastrelle beige, piastrelle in ceramica, pareti blu, lavabo rettangolare, pavimento beige, porta doccia a battente, ante lisce e pavimento con piastrelle in ceramica
Esempio di un'ampia stanza da bagno padronale contemporanea con ante in legno scuro, doccia a filo pavimento, WC sospeso, piastrelle beige, piastrelle in ceramica, pareti blu, lavabo rettangolare, pavimento beige, porta doccia a battente, ante lisce e pavimento con piastrelle in ceramica
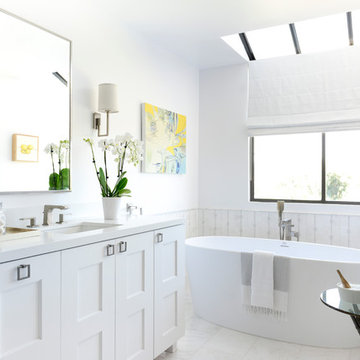
This elegant 2600 sf home epitomizes swank city living in the heart of Los Angeles. Originally built in the late 1970's, this Century City home has a lovely vintage style which we retained while streamlining and updating. The lovely bold bones created an architectural dream canvas to which we created a new open space plan that could easily entertain high profile guests and family alike.
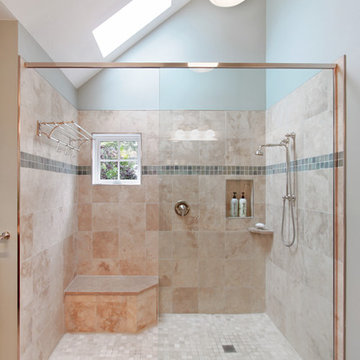
This Greenlake area home is the result of an extensive collaboration with the owners to recapture the architectural character of the 1920’s and 30’s era craftsman homes built in the neighborhood. Deep overhangs, notched rafter tails, and timber brackets are among the architectural elements that communicate this goal.
Given its modest 2800 sf size, the home sits comfortably on its corner lot and leaves enough room for an ample back patio and yard. An open floor plan on the main level and a centrally located stair maximize space efficiency, something that is key for a construction budget that values intimate detailing and character over size.
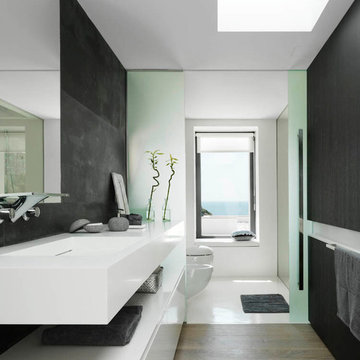
Mauricio Fuertes - www.mauriciofuertes.com
Idee per una stanza da bagno con doccia minimal di medie dimensioni con lavabo rettangolare, ante lisce, ante bianche, piastrelle nere e pareti nere
Idee per una stanza da bagno con doccia minimal di medie dimensioni con lavabo rettangolare, ante lisce, ante bianche, piastrelle nere e pareti nere
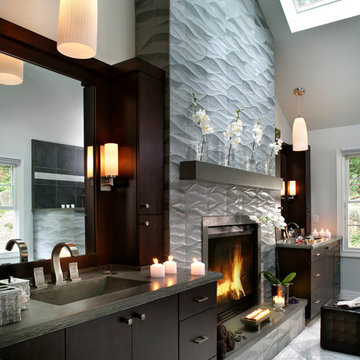
Peter Rymwid
Esempio di una stanza da bagno contemporanea di medie dimensioni con ante lisce, top in cemento, WC monopezzo, lavabo integrato, ante in legno bruno, piastrelle grigie, piastrelle in gres porcellanato, pareti bianche e top grigio
Esempio di una stanza da bagno contemporanea di medie dimensioni con ante lisce, top in cemento, WC monopezzo, lavabo integrato, ante in legno bruno, piastrelle grigie, piastrelle in gres porcellanato, pareti bianche e top grigio
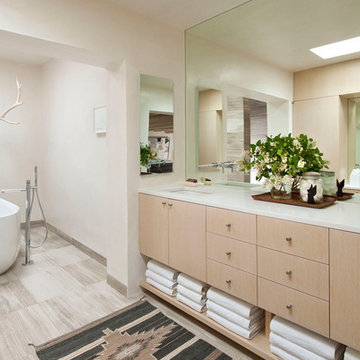
Ispirazione per una stanza da bagno padronale mediterranea di medie dimensioni con nessun'anta, ante in legno chiaro, vasca freestanding, piastrelle beige, pareti beige, pavimento in ardesia, top in quarzo composito e top bianco

I custom designed this vanity out of zinc and wood. I wanted it to be space saving and float off of the floor. The tub and shower area are combined to create a wet room. the overhead rain shower and wall mounted fixtures provide a spa-like experience.
Photo: Seth Caplan
Bagni - Foto e idee per arredare
1


