Bagni - Foto e idee per arredare
Filtra anche per:
Budget
Ordina per:Popolari oggi
101 - 120 di 208.890 foto
1 di 3

Phil Goldman Photography
Esempio di un piccolo bagno di servizio classico con ante in stile shaker, ante blu, pareti blu, pavimento in legno massello medio, lavabo sottopiano, top in quarzo composito, pavimento marrone e top bianco
Esempio di un piccolo bagno di servizio classico con ante in stile shaker, ante blu, pareti blu, pavimento in legno massello medio, lavabo sottopiano, top in quarzo composito, pavimento marrone e top bianco

Andrea Rugg Photography
Idee per una piccola stanza da bagno per bambini chic con ante blu, doccia ad angolo, WC a due pezzi, pistrelle in bianco e nero, piastrelle in ceramica, pareti blu, pavimento in marmo, lavabo sottopiano, top in quarzo composito, pavimento grigio, porta doccia a battente, top bianco e ante in stile shaker
Idee per una piccola stanza da bagno per bambini chic con ante blu, doccia ad angolo, WC a due pezzi, pistrelle in bianco e nero, piastrelle in ceramica, pareti blu, pavimento in marmo, lavabo sottopiano, top in quarzo composito, pavimento grigio, porta doccia a battente, top bianco e ante in stile shaker
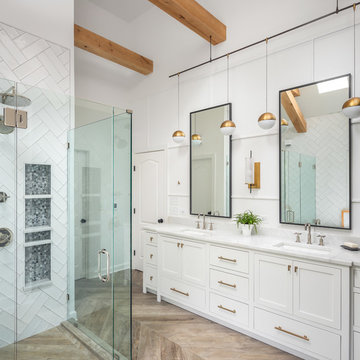
Bob Fortner Photography
Foto di una stanza da bagno padronale country di medie dimensioni con ante con riquadro incassato, ante bianche, vasca freestanding, doccia a filo pavimento, WC a due pezzi, piastrelle bianche, piastrelle in ceramica, pareti bianche, pavimento in gres porcellanato, lavabo sottopiano, top in marmo, pavimento marrone, porta doccia a battente e top bianco
Foto di una stanza da bagno padronale country di medie dimensioni con ante con riquadro incassato, ante bianche, vasca freestanding, doccia a filo pavimento, WC a due pezzi, piastrelle bianche, piastrelle in ceramica, pareti bianche, pavimento in gres porcellanato, lavabo sottopiano, top in marmo, pavimento marrone, porta doccia a battente e top bianco
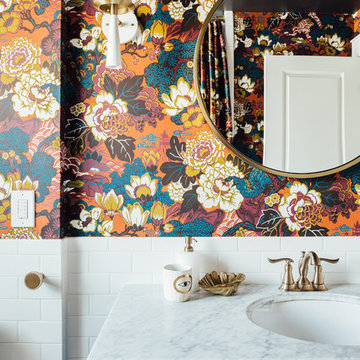
Ispirazione per una stanza da bagno con doccia bohémian di medie dimensioni con ante in stile shaker, ante blu, vasca da incasso, vasca/doccia, WC monopezzo, piastrelle bianche, piastrelle in ceramica, pareti multicolore, pavimento in gres porcellanato, lavabo integrato, top in marmo, pavimento bianco, doccia con tenda e top bianco
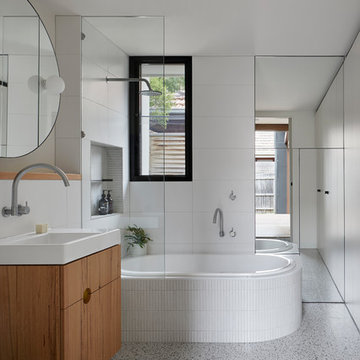
The bathroom draws on the style of the existing house, with rounded edges and mirror details. Contemporary and light materials tie the bathroom to the style of the extension.
Photos by Tatjana Plitt

Foto di un bagno di servizio chic di medie dimensioni con consolle stile comò, ante grigie, piastrelle in ceramica, pareti grigie, pavimento con piastrelle in ceramica, lavabo sottopiano e top in marmo

re-model of 1950's ranch style home. Photography by Tara Judd
Ispirazione per una piccola stanza da bagno padronale country con ante in stile shaker, ante bianche, doccia aperta, WC a due pezzi, piastrelle bianche, piastrelle diamantate, pareti grigie, pavimento con piastrelle in ceramica, lavabo sottopiano, top in quarzo composito, pavimento grigio, porta doccia scorrevole e top grigio
Ispirazione per una piccola stanza da bagno padronale country con ante in stile shaker, ante bianche, doccia aperta, WC a due pezzi, piastrelle bianche, piastrelle diamantate, pareti grigie, pavimento con piastrelle in ceramica, lavabo sottopiano, top in quarzo composito, pavimento grigio, porta doccia scorrevole e top grigio

Foto di una piccola stanza da bagno con doccia country con vasca da incasso, vasca/doccia, WC a due pezzi, piastrelle nere, piastrelle in gres porcellanato, pareti bianche, pavimento in gres porcellanato, lavabo sottopiano, pavimento nero e doccia con tenda

Photo Credit: Emily Redfield
Idee per una piccola stanza da bagno padronale classica con ante marroni, vasca con piedi a zampa di leone, vasca/doccia, piastrelle bianche, piastrelle diamantate, pareti bianche, top in marmo, pavimento grigio, doccia con tenda, top bianco, lavabo sottopiano e ante lisce
Idee per una piccola stanza da bagno padronale classica con ante marroni, vasca con piedi a zampa di leone, vasca/doccia, piastrelle bianche, piastrelle diamantate, pareti bianche, top in marmo, pavimento grigio, doccia con tenda, top bianco, lavabo sottopiano e ante lisce

A long shot of the vanity
Idee per una stanza da bagno padronale country di medie dimensioni con ante in legno bruno, doccia alcova, WC monopezzo, pareti grigie, pavimento con piastrelle in ceramica, lavabo da incasso, top in marmo, pavimento nero, porta doccia a battente e ante in stile shaker
Idee per una stanza da bagno padronale country di medie dimensioni con ante in legno bruno, doccia alcova, WC monopezzo, pareti grigie, pavimento con piastrelle in ceramica, lavabo da incasso, top in marmo, pavimento nero, porta doccia a battente e ante in stile shaker

Modern kitchen design by Benning Design Construction. Photos by Matt Rosendahl at Premier Visuals.
Ispirazione per una stanza da bagno costiera di medie dimensioni con ante in stile shaker, ante blu, vasca/doccia, WC monopezzo, piastrelle grigie, pareti bianche, pavimento beige e porta doccia scorrevole
Ispirazione per una stanza da bagno costiera di medie dimensioni con ante in stile shaker, ante blu, vasca/doccia, WC monopezzo, piastrelle grigie, pareti bianche, pavimento beige e porta doccia scorrevole

The homeowners had just purchased this home in El Segundo and they had remodeled the kitchen and one of the bathrooms on their own. However, they had more work to do. They felt that the rest of the project was too big and complex to tackle on their own and so they retained us to take over where they left off. The main focus of the project was to create a master suite and take advantage of the rather large backyard as an extension of their home. They were looking to create a more fluid indoor outdoor space.
When adding the new master suite leaving the ceilings vaulted along with French doors give the space a feeling of openness. The window seat was originally designed as an architectural feature for the exterior but turned out to be a benefit to the interior! They wanted a spa feel for their master bathroom utilizing organic finishes. Since the plan is that this will be their forever home a curbless shower was an important feature to them. The glass barn door on the shower makes the space feel larger and allows for the travertine shower tile to show through. Floating shelves and vanity allow the space to feel larger while the natural tones of the porcelain tile floor are calming. The his and hers vessel sinks make the space functional for two people to use it at once. The walk-in closet is open while the master bathroom has a white pocket door for privacy.
Since a new master suite was added to the home we converted the existing master bedroom into a family room. Adding French Doors to the family room opened up the floorplan to the outdoors while increasing the amount of natural light in this room. The closet that was previously in the bedroom was converted to built in cabinetry and floating shelves in the family room. The French doors in the master suite and family room now both open to the same deck space.
The homes new open floor plan called for a kitchen island to bring the kitchen and dining / great room together. The island is a 3” countertop vs the standard inch and a half. This design feature gives the island a chunky look. It was important that the island look like it was always a part of the kitchen. Lastly, we added a skylight in the corner of the kitchen as it felt dark once we closed off the side door that was there previously.
Repurposing rooms and opening the floor plan led to creating a laundry closet out of an old coat closet (and borrowing a small space from the new family room).
The floors become an integral part of tying together an open floor plan like this. The home still had original oak floors and the homeowners wanted to maintain that character. We laced in new planks and refinished it all to bring the project together.
To add curb appeal we removed the carport which was blocking a lot of natural light from the outside of the house. We also re-stuccoed the home and added exterior trim.

Foto di una stanza da bagno padronale moderna di medie dimensioni con vasca da incasso, doccia aperta, WC a due pezzi, pistrelle in bianco e nero, piastrelle in gres porcellanato, pareti grigie, pavimento in gres porcellanato, lavabo sottopiano, top in superficie solida, pavimento grigio e doccia aperta

Swiss Alps Photography
Ispirazione per una piccola stanza da bagno padronale tradizionale con ante con bugna sagomata, ante in legno scuro, doccia a filo pavimento, WC sospeso, piastrelle beige, piastrelle in travertino, pareti beige, pavimento in travertino, lavabo sottopiano, top in quarzo composito, pavimento multicolore e porta doccia a battente
Ispirazione per una piccola stanza da bagno padronale tradizionale con ante con bugna sagomata, ante in legno scuro, doccia a filo pavimento, WC sospeso, piastrelle beige, piastrelle in travertino, pareti beige, pavimento in travertino, lavabo sottopiano, top in quarzo composito, pavimento multicolore e porta doccia a battente
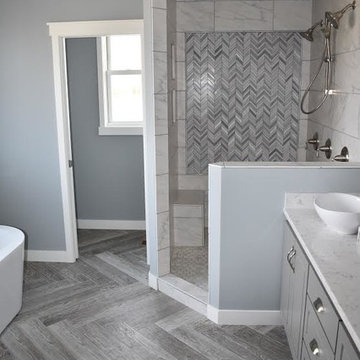
The Herringbone pattern is featured on the floors and shower's backsplash throughout this elegant master bath.
CAP Carpet & Flooring is the leading provider of flooring & area rugs in the Twin Cities. CAP Carpet & Flooring is a locally owned and operated company, and we pride ourselves on helping our customers feel welcome from the moment they walk in the door. We are your neighbors. We work and live in your community and understand your needs. You can expect the very best personal service on every visit to CAP Carpet & Flooring and value and warranties on every flooring purchase. Our design team has worked with homeowners, contractors and builders who expect the best. With over 30 years combined experience in the design industry, Angela, Sandy, Sunnie,Maria, Caryn and Megan will be able to help whether you are in the process of building, remodeling, or re-doing. Our design team prides itself on being well versed and knowledgeable on all the up to date products and trends in the floor covering industry as well as countertops, paint and window treatments. Their passion and knowledge is abundant, and we're confident you'll be nothing short of impressed with their expertise and professionalism. When you love your job, it shows: the enthusiasm and energy our design team has harnessed will bring out the best in your project. Make CAP Carpet & Flooring your first stop when considering any type of home improvement project- we are happy to help you every single step of the way.

This 1970 original beach home needed a full remodel. All plumbing and electrical, all ceilings and drywall, as well as the bathrooms, kitchen and other cosmetic surfaces. The light grey and blue palate is perfect for this beach cottage. The modern touches and high end finishes compliment the design and balance of this space.
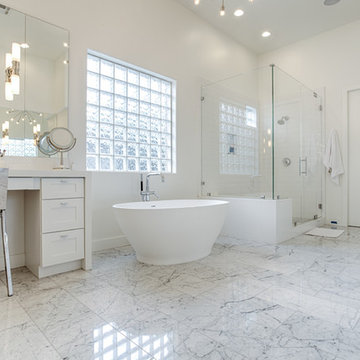
Photo Credit: Shane Baker Studios
This is another cabinet install featuring SOLLiD Value Series - Shaker White Cabinets
Immagine di una grande stanza da bagno padronale chic con ante in stile shaker, ante bianche e pistrelle in bianco e nero
Immagine di una grande stanza da bagno padronale chic con ante in stile shaker, ante bianche e pistrelle in bianco e nero
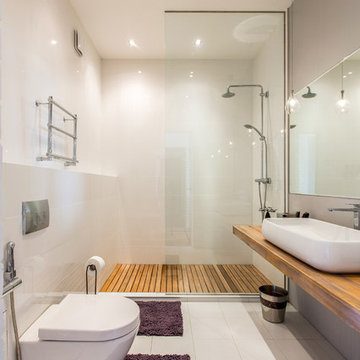
Квартира в Москве в стиле лофт
Авторы:Чаплыгина Дарья, Пеккер Юлия
Ispirazione per una stanza da bagno con doccia design di medie dimensioni con WC sospeso, piastrelle bianche, piastrelle in gres porcellanato, pareti bianche, pavimento in gres porcellanato, top in legno, doccia alcova, lavabo a bacinella, doccia aperta e top marrone
Ispirazione per una stanza da bagno con doccia design di medie dimensioni con WC sospeso, piastrelle bianche, piastrelle in gres porcellanato, pareti bianche, pavimento in gres porcellanato, top in legno, doccia alcova, lavabo a bacinella, doccia aperta e top marrone
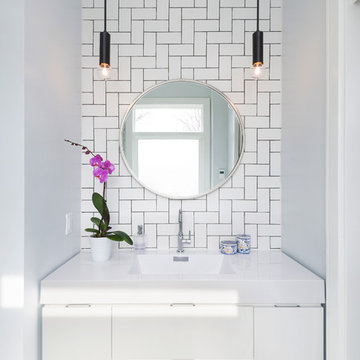
Ryan Fung
Ispirazione per una piccola stanza da bagno padronale design con ante lisce, ante bianche, piastrelle bianche, piastrelle diamantate, pareti bianche, pavimento in marmo, lavabo integrato e top in superficie solida
Ispirazione per una piccola stanza da bagno padronale design con ante lisce, ante bianche, piastrelle bianche, piastrelle diamantate, pareti bianche, pavimento in marmo, lavabo integrato e top in superficie solida

With the request of pastel colours which is evident on the floor tiles, copper fittings and hexagonal tiles, this gorgeous bathroom has been updated into a stylish, contemporary space. A solid surface bath and basin gives a modern feel and mirrored panelled cabinets provides confined storage which visually expands the space. A bespoke shower screen meets the ceiling, maintaining clean lines throughout.
Bagni - Foto e idee per arredare
6

