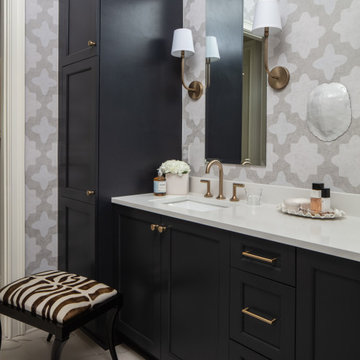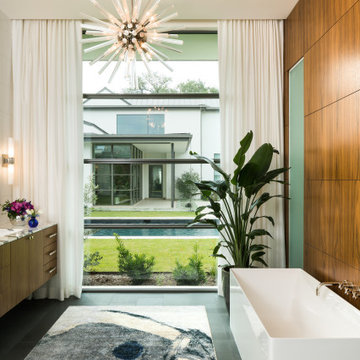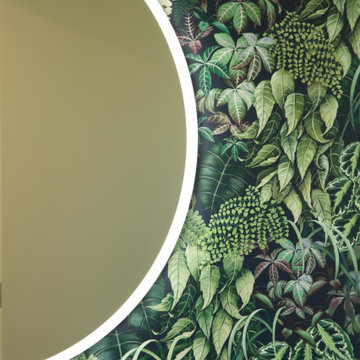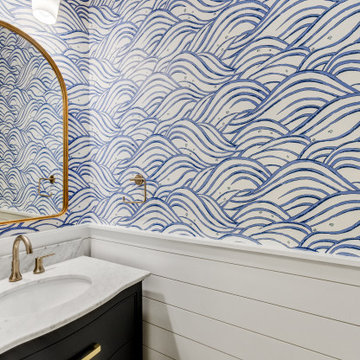Bagni - Foto e idee per arredare
Filtra anche per:
Budget
Ordina per:Popolari oggi
161 - 180 di 23.468 foto
1 di 3

Esempio di una grande stanza da bagno padronale tradizionale con ante con bugna sagomata, ante blu, pareti grigie, pavimento in gres porcellanato, lavabo sottopiano, top in quarzo composito, top bianco, due lavabi, mobile bagno incassato e carta da parati

Immagine di un piccolo bagno di servizio chic con ante in stile shaker, ante bianche, WC monopezzo, piastrelle blu, pareti blu, pavimento in gres porcellanato, lavabo a bacinella, pavimento marrone, top bianco, mobile bagno sospeso e boiserie

Foto di un bagno di servizio tradizionale con ante lisce, ante grigie, pareti multicolore, lavabo sottopiano, top in marmo, top multicolore, mobile bagno incassato, pannellatura, boiserie e carta da parati

Aseo de cortesía con mobiliario a medida para aprovechar al máximo el espacio. Suelo de tarima de roble, a juego con el mueble de almacenaje. Encimera de solid surface, con lavabo apoyado y grifería empotrada.

His and Hers Flat-panel dark wood cabinets contrasts with the neutral tile and deep textured countertop. A skylight draws in light and creates a feeling of spaciousness through the glass shower enclosure and a stunning natural stone full height backsplash brings depth to the entire space.
Straight lines, sharp corners, and general minimalism, this masculine bathroom is a cool, intriguing exploration of modern design features.

A coastal styled guest bathroom with cute dog-themed wallpaper and a distressed navy vanity
Immagine di una piccola stanza da bagno con doccia con ante a filo, ante blu, pareti bianche, pavimento con piastrelle in ceramica, lavabo sottopiano, top in quarzo composito, pavimento beige, top beige, un lavabo, mobile bagno incassato e carta da parati
Immagine di una piccola stanza da bagno con doccia con ante a filo, ante blu, pareti bianche, pavimento con piastrelle in ceramica, lavabo sottopiano, top in quarzo composito, pavimento beige, top beige, un lavabo, mobile bagno incassato e carta da parati

Modern Farmhouse bright and airy, large master bathroom. Marble flooring, tile work, and quartz countertops with shiplap accents and a free-standing bath.

Immagine di una stanza da bagno padronale minimal con ante lisce, ante in legno scuro, vasca freestanding, top in marmo, pavimento grigio, mobile bagno sospeso e pareti in legno

This redesigned hall bathroom is spacious enough for the kids to get ready on busy school mornings. The double sink adds function while the fun tile design and punches of color creates a playful space.

This master bath was an explosion of travertine and beige.
The clients wanted an updated space without the expense of a full remodel. We layered a textured faux grasscloth and painted the trim to soften the tones of the tile. The existing cabinets were painted a bold blue and new hardware dressed them up. The crystal chandelier and mirrored sconces add sparkle to the space. New larger mirrors bring light into the space and a soft linen roman shade with embellished tassel fringe frames the bathtub area. Our favorite part of the space is the well traveled Turkish rug to add some warmth and pattern to the space. A treasured piece of art from their trip to Italy found its forever home in the redone bath.

Idee per un bagno di servizio moderno di medie dimensioni con ante nere, pareti verdi, pavimento con piastrelle in ceramica, top in superficie solida, pavimento grigio, top bianco, mobile bagno sospeso e carta da parati

Foto di un piccolo bagno di servizio stile marino con ante a filo, ante blu, pareti blu, pavimento in legno massello medio, lavabo sottopiano, top in marmo, pavimento marrone, top grigio, mobile bagno freestanding e carta da parati

Bathroom remodel and face lift ! New Tub and tub surround, repainted vanity, new vanity top, new toilet and New sink fixtures and Of Course New 100% vinyl plank flooring

This 1910 West Highlands home was so compartmentalized that you couldn't help to notice you were constantly entering a new room every 8-10 feet. There was also a 500 SF addition put on the back of the home to accommodate a living room, 3/4 bath, laundry room and back foyer - 350 SF of that was for the living room. Needless to say, the house needed to be gutted and replanned.
Kitchen+Dining+Laundry-Like most of these early 1900's homes, the kitchen was not the heartbeat of the home like they are today. This kitchen was tucked away in the back and smaller than any other social rooms in the house. We knocked out the walls of the dining room to expand and created an open floor plan suitable for any type of gathering. As a nod to the history of the home, we used butcherblock for all the countertops and shelving which was accented by tones of brass, dusty blues and light-warm greys. This room had no storage before so creating ample storage and a variety of storage types was a critical ask for the client. One of my favorite details is the blue crown that draws from one end of the space to the other, accenting a ceiling that was otherwise forgotten.
Primary Bath-This did not exist prior to the remodel and the client wanted a more neutral space with strong visual details. We split the walls in half with a datum line that transitions from penny gap molding to the tile in the shower. To provide some more visual drama, we did a chevron tile arrangement on the floor, gridded the shower enclosure for some deep contrast an array of brass and quartz to elevate the finishes.
Powder Bath-This is always a fun place to let your vision get out of the box a bit. All the elements were familiar to the space but modernized and more playful. The floor has a wood look tile in a herringbone arrangement, a navy vanity, gold fixtures that are all servants to the star of the room - the blue and white deco wall tile behind the vanity.
Full Bath-This was a quirky little bathroom that you'd always keep the door closed when guests are over. Now we have brought the blue tones into the space and accented it with bronze fixtures and a playful southwestern floor tile.
Living Room & Office-This room was too big for its own good and now serves multiple purposes. We condensed the space to provide a living area for the whole family plus other guests and left enough room to explain the space with floor cushions. The office was a bonus to the project as it provided privacy to a room that otherwise had none before.

Shiplap walls and ceiling, pedestal sink, white oak hardwood flooring.
Idee per un bagno di servizio con ante marroni, WC monopezzo, pareti beige, parquet scuro, lavabo a colonna, top in legno, pavimento marrone, top marrone, mobile bagno freestanding, soffitto in perlinato e pareti in perlinato
Idee per un bagno di servizio con ante marroni, WC monopezzo, pareti beige, parquet scuro, lavabo a colonna, top in legno, pavimento marrone, top marrone, mobile bagno freestanding, soffitto in perlinato e pareti in perlinato

The space is a harmonious blend of modern and whimsical elements, featuring a striking cloud-patterned wallpaper that instills a serene, dreamlike quality.
A sleek, frameless glass shower enclosure adds a touch of contemporary elegance, allowing the beauty of the tiled walls to continue uninterrupted.
The use of classic subway tiles in a crisp white finish provides a timeless backdrop, complementing the unique wallpaper.
A bold, black herringbone floor anchors the room, creating a striking contrast with the lighter tones of the wall.
The traditional white porcelain pedestal sink with vintage-inspired faucets nods to the home's historical roots while maintaining the clean lines of modern design.
A chrome towel radiator adds a functional yet stylish touch, reflecting the bathroom's overall polished aesthetic.
The strategically placed circular mirror and the sleek vertical lighting enhance the bathroom's chic and sophisticated atmosphere.

Bagno con travi a vista sbiancate
Pavimento e rivestimento in grandi lastre Laminam Calacatta Michelangelo
Rivestimento in legno di rovere con pannello a listelli realizzato su disegno.
Vasca da bagno a libera installazione di Agape Spoon XL
Mobile lavabo di Novello - your bathroom serie Quari con piano in Laminam Emperador
Rubinetteria Gessi Serie 316

Esempio di una stanza da bagno padronale country di medie dimensioni con ante con riquadro incassato, ante blu, vasca freestanding, doccia doppia, WC a due pezzi, piastrelle bianche, piastrelle in ceramica, pareti grigie, pavimento in gres porcellanato, lavabo sottopiano, top in quarzo composito, pavimento grigio, porta doccia a battente, top bianco, toilette, due lavabi, mobile bagno incassato e pareti in perlinato

Custom-built, solid-wood vanity, quartz countertop, and large-format porcelain tile flooring.
Ispirazione per una piccola stanza da bagno padronale minimalista con consolle stile comò, ante in legno scuro, WC a due pezzi, pavimento in gres porcellanato, lavabo sottopiano, top in quarzo composito, pavimento beige, top bianco, un lavabo, mobile bagno sospeso, soffitto in perlinato, pareti multicolore e carta da parati
Ispirazione per una piccola stanza da bagno padronale minimalista con consolle stile comò, ante in legno scuro, WC a due pezzi, pavimento in gres porcellanato, lavabo sottopiano, top in quarzo composito, pavimento beige, top bianco, un lavabo, mobile bagno sospeso, soffitto in perlinato, pareti multicolore e carta da parati

Behind a full-height, and trim-less door is this little Powder Room. The porcelain vanity has an integrated sink and end niche for storage. A full height mirror, lustrous wallpaper, and an offset sconce are a few of the unexpected elements in this tiny space.
Bagni - Foto e idee per arredare
9

