Bagni - Foto e idee per arredare
Filtra anche per:
Budget
Ordina per:Popolari oggi
21 - 40 di 261 foto
1 di 3

Maison contemporaine avec bardage bois ouverte sur la nature
Immagine di una stanza da bagno con doccia contemporanea di medie dimensioni con ante in legno scuro, pavimento in cemento, pavimento grigio, doccia a filo pavimento, piastrelle beige, lavabo da incasso, top in legno, porta doccia a battente, top marrone, un lavabo e mobile bagno incassato
Immagine di una stanza da bagno con doccia contemporanea di medie dimensioni con ante in legno scuro, pavimento in cemento, pavimento grigio, doccia a filo pavimento, piastrelle beige, lavabo da incasso, top in legno, porta doccia a battente, top marrone, un lavabo e mobile bagno incassato
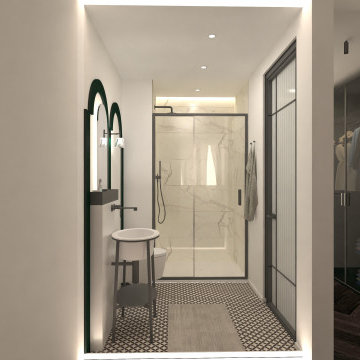
Idee per una piccola stanza da bagno con doccia contemporanea con ante nere, doccia doppia, WC monopezzo, piastrelle bianche, piastrelle in gres porcellanato, pareti bianche, pavimento in cementine, lavabo a consolle, pavimento nero, porta doccia scorrevole, un lavabo e mobile bagno freestanding
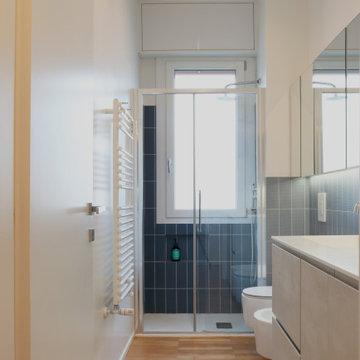
SPECCHIERA CONTENITIVA
Esempio di una piccola stanza da bagno con doccia moderna con ante lisce, ante grigie, piastrelle blu, piastrelle in gres porcellanato, parquet chiaro, top in superficie solida, top bianco, un lavabo e mobile bagno incassato
Esempio di una piccola stanza da bagno con doccia moderna con ante lisce, ante grigie, piastrelle blu, piastrelle in gres porcellanato, parquet chiaro, top in superficie solida, top bianco, un lavabo e mobile bagno incassato
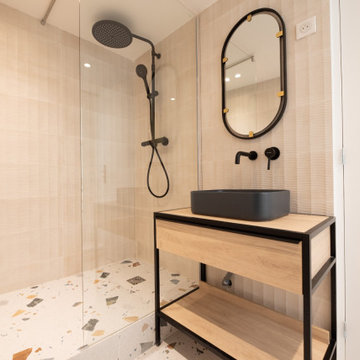
Immagine di una stanza da bagno con doccia design di medie dimensioni con ante beige, doccia aperta, piastrelle beige, piastrelle in ceramica, pareti beige, pavimento alla veneziana, lavabo a bacinella, top in legno, pavimento multicolore, doccia aperta, top beige, un lavabo, mobile bagno freestanding, nessun'anta e WC a due pezzi
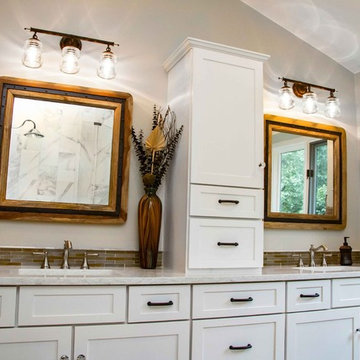
A family of four with two young girls and cats needed a brand new master bath to accommodate a family member with MS. They tasked us with creating a luxurious master bath in a modern rustic style that was ADA-accessible and could accommodate the client's walker and wheelchair in the future.
Their key issues were that the shower was relatively small, with a curb the client had to step over. They also had a large jacuzzi tub with a tub deck built around it, but the couple never used it. The main bathroom only had one vanity with minimal counter space available, and the dated finishes and materials looked tired - so they were more than ready for a beautiful transformation.
To create an ADA-accessible main bath, we relocated the shower to an interior corner, allowing for the addition of a larger ADA-accessible shower with zero entry and a bench the client could easily transfer onto for bathing. The arrangement of this space would also allow for a walker and wheelchair to easily move through the walkways for access to the shower.
We moved the toilet to where the shower had been located originally with ADA accessibility features and installed luxurious double vanities along the entire vanity wall, with a modern linen tower cabinet for added storage. Since the client loved the modern rustic aesthetic, we incorporated their chosen style with elements like the Calacatta porcelain tile, cabinet hardware, mason jar lights, and wood-framed mirrors.

Ispirazione per una piccola stanza da bagno con doccia tradizionale con ante lisce, ante in legno chiaro, vasca ad alcova, vasca/doccia, pareti blu, pavimento con piastrelle in ceramica, lavabo da incasso, top in pietra calcarea, pavimento bianco, doccia con tenda, WC monopezzo, piastrelle blu, piastrelle in ceramica, top grigio, due lavabi, mobile bagno freestanding, soffitto in carta da parati e carta da parati

Realizzazione di una sala bagno adiacente alla camera padronale. La richiesta del committente è di avere il doppio servizio LUI, LEI. Inseriamo una grande doccia fra i due servizi sfruttando la nicchia con mattoni che era il vecchio passaggi porta. Nel sotto finestra realizziamo il mobile a taglio frattino con nascosti gli impianti elettrici di servizio. Un'armadio porta biancheria con anta in legno richiama le due ante scorrevoli della piccola cabina armadi. La vasca stile retrò completa l'atmosfera di questa importante sala. Abbiamo gestito le luci con tre piccoli lampadari in ceramica bianca disposti in linea, con l'aggiunta di tre punti luce con supporti in cotto montati sulle travi e nascosti, inoltre le due specchiere hanno un taglio verticale di luce LED. I sanitari mantengono un gusto classico con le vaschette dell'acqua in ceramica. A terra pianelle di cotto realizzate a mano nel Borgo. Mentre di taglio industial sono le chiusure in metallo.

Le piastrelle in ardesia avevano un formato bellissimo, ovvero 120x60cm, le abbiamo sfruttate in altezza per non avere troppe fughe
Immagine di una piccola stanza da bagno con doccia contemporanea con ante lisce, ante bianche, doccia a filo pavimento, WC a due pezzi, piastrelle nere, piastrelle in ardesia, pareti bianche, pavimento in ardesia, lavabo a bacinella, top in vetro, pavimento nero, doccia aperta, top bianco, un lavabo, mobile bagno sospeso e travi a vista
Immagine di una piccola stanza da bagno con doccia contemporanea con ante lisce, ante bianche, doccia a filo pavimento, WC a due pezzi, piastrelle nere, piastrelle in ardesia, pareti bianche, pavimento in ardesia, lavabo a bacinella, top in vetro, pavimento nero, doccia aperta, top bianco, un lavabo, mobile bagno sospeso e travi a vista
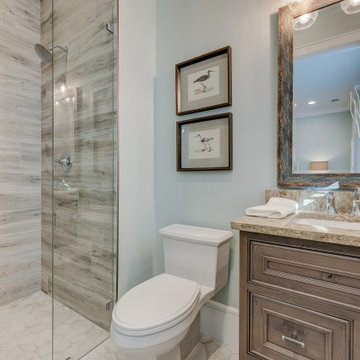
The bathroom for the guest bedroom / office. We did plan for the future as all door into bedrooms and bathrooms are 36" wide. We planned for this shower to have a zero threshold entry, should a wheelchair access be needed.
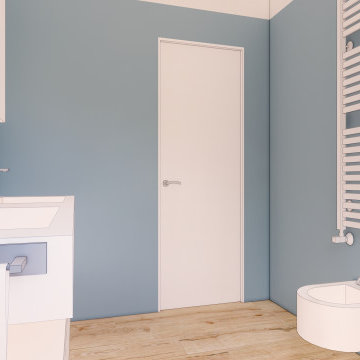
architetto Debora Di Michele
Esempio di una grande stanza da bagno con doccia nordica con ante bianche, vasca da incasso, vasca/doccia, WC a due pezzi, piastrelle blu, pareti blu, pavimento con piastrelle effetto legno, lavabo integrato, top in superficie solida, pavimento marrone, porta doccia a battente, top bianco, un lavabo, mobile bagno sospeso e soffitto ribassato
Esempio di una grande stanza da bagno con doccia nordica con ante bianche, vasca da incasso, vasca/doccia, WC a due pezzi, piastrelle blu, pareti blu, pavimento con piastrelle effetto legno, lavabo integrato, top in superficie solida, pavimento marrone, porta doccia a battente, top bianco, un lavabo, mobile bagno sospeso e soffitto ribassato
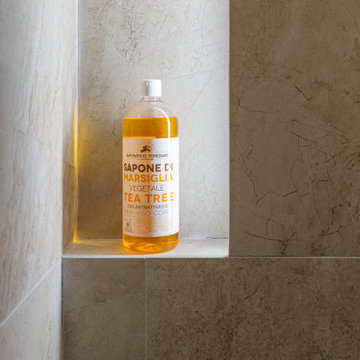
Bagno completamente rivestito in gres porcellanato. L'effetto sabbioso delle piastrelle viene messo a contrasto con la rubinetteria cromata creando interessanti giochi di luce.
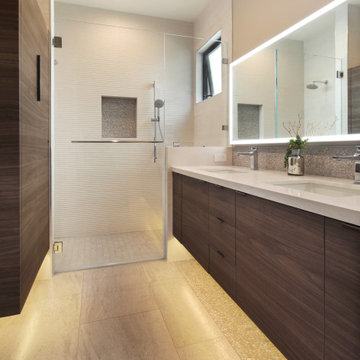
Foto di una stanza da bagno con doccia minimalista di medie dimensioni con ante lisce, ante in legno bruno, doccia alcova, WC monopezzo, piastrelle bianche, piastrelle di cemento, pareti grigie, pavimento in gres porcellanato, lavabo sottopiano, top in quarzo composito, pavimento grigio, porta doccia a battente, top bianco, due lavabi e mobile bagno sospeso
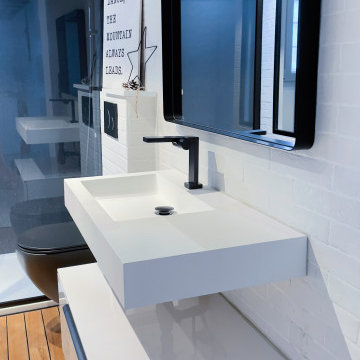
Belle salle d'eau contemporaine et agréable à vivre avec grande douche de plein pied et verrière style atelier.
Rénovation complète
Foto di un'ampia stanza da bagno con doccia contemporanea con doccia a filo pavimento, WC sospeso, ante bianche, piastrelle bianche, piastrelle diamantate, pareti bianche, parquet chiaro, lavabo a consolle, pavimento marrone, top bianco, un lavabo, mobile bagno sospeso e pareti in mattoni
Foto di un'ampia stanza da bagno con doccia contemporanea con doccia a filo pavimento, WC sospeso, ante bianche, piastrelle bianche, piastrelle diamantate, pareti bianche, parquet chiaro, lavabo a consolle, pavimento marrone, top bianco, un lavabo, mobile bagno sospeso e pareti in mattoni
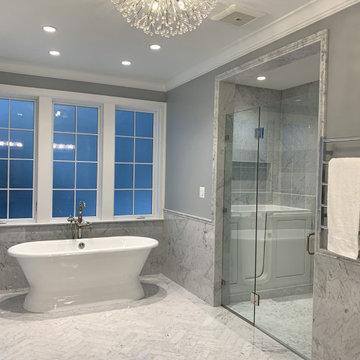
This spacious and elegant master bathroom was designed with the intent to allow the clients to age in place. The grab bars locations are strategically reinforced behind the tile wall for future installation. The walk-in tub in the shower room allow the aging clients to get in and out with ease.

This 6,000sf luxurious custom new construction 5-bedroom, 4-bath home combines elements of open-concept design with traditional, formal spaces, as well. Tall windows, large openings to the back yard, and clear views from room to room are abundant throughout. The 2-story entry boasts a gently curving stair, and a full view through openings to the glass-clad family room. The back stair is continuous from the basement to the finished 3rd floor / attic recreation room.
The interior is finished with the finest materials and detailing, with crown molding, coffered, tray and barrel vault ceilings, chair rail, arched openings, rounded corners, built-in niches and coves, wide halls, and 12' first floor ceilings with 10' second floor ceilings.
It sits at the end of a cul-de-sac in a wooded neighborhood, surrounded by old growth trees. The homeowners, who hail from Texas, believe that bigger is better, and this house was built to match their dreams. The brick - with stone and cast concrete accent elements - runs the full 3-stories of the home, on all sides. A paver driveway and covered patio are included, along with paver retaining wall carved into the hill, creating a secluded back yard play space for their young children.
Project photography by Kmieick Imagery.
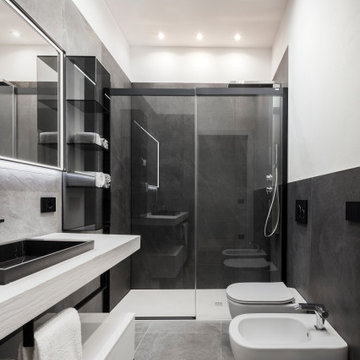
Immagine di una stanza da bagno con doccia design di medie dimensioni con nessun'anta, ante grigie, doccia a filo pavimento, WC sospeso, piastrelle grigie, piastrelle in gres porcellanato, pareti bianche, pavimento in gres porcellanato, lavabo integrato, top in laminato, pavimento grigio, porta doccia scorrevole, top grigio, un lavabo e mobile bagno sospeso
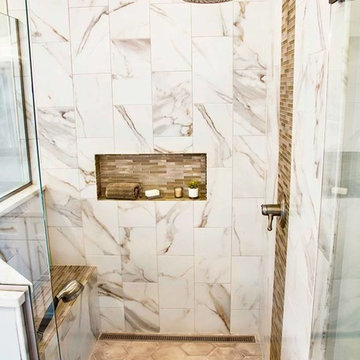
A family of four with two young girls and cats needed a brand new master bath to accommodate a family member with MS. They tasked us with creating a luxurious master bath in a modern rustic style that was ADA-accessible and could accommodate the client's walker and wheelchair in the future.
Their key issues were that the shower was relatively small, with a curb the client had to step over. They also had a large jacuzzi tub with a tub deck built around it, but the couple never used it. The main bathroom only had one vanity with minimal counter space available, and the dated finishes and materials looked tired - so they were more than ready for a beautiful transformation.
To create an ADA-accessible main bath, we relocated the shower to an interior corner, allowing for the addition of a larger ADA-accessible shower with zero entry and a bench the client could easily transfer onto for bathing. The arrangement of this space would also allow for a walker and wheelchair to easily move through the walkways for access to the shower.
We moved the toilet to where the shower had been located originally with ADA accessibility features and installed luxurious double vanities along the entire vanity wall, with a modern linen tower cabinet for added storage. Since the client loved the modern rustic aesthetic, we incorporated their chosen style with elements like the Calacatta porcelain tile, cabinet hardware, mason jar lights, and wood-framed mirrors.
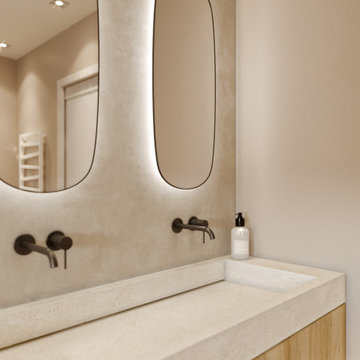
Bagno della camera da letto con cabina doccia - vasca con scarico a pavimento.
Mobile bagno con lavabo in pietra integrato e controsoffitto con strip led immersive.
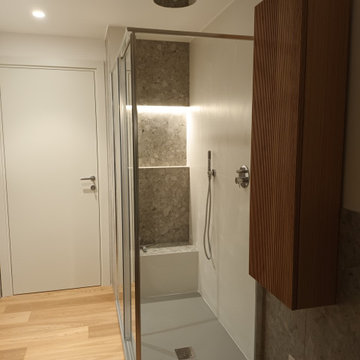
Un bagno con rivestimento in ceppo, interno doccia con rivestimento bianco e ceppo. Mobili fresati realizzati su misura da mio disegno. Soffione doccia incassato nel controsoffitto Nell'interno doccia è stata realizzata seduta e nicchia con led ad incasso.
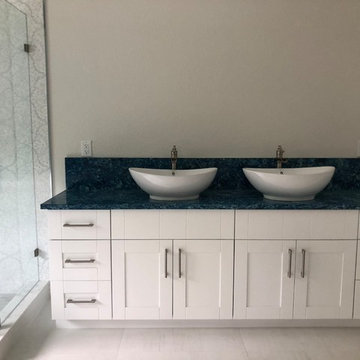
Immagine di una grande stanza da bagno padronale contemporanea con ante in stile shaker, ante bianche, zona vasca/doccia separata, WC monopezzo, pareti beige, pavimento con piastrelle in ceramica, lavabo a bacinella, top in quarzite, pavimento bianco, porta doccia a battente, top blu, due lavabi, mobile bagno incassato, soffitto ribassato, carta da parati e vasca freestanding
Bagni - Foto e idee per arredare
2

