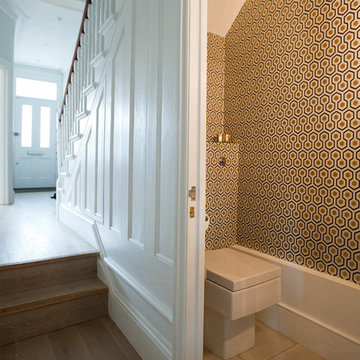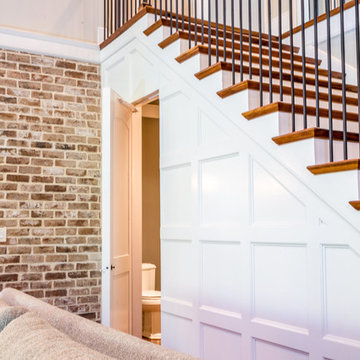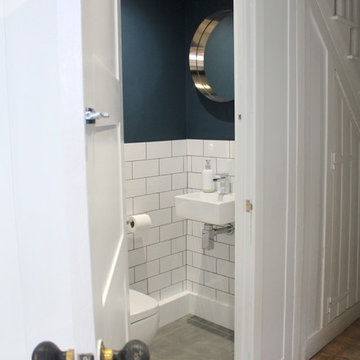Bagni - Foto e idee per arredare
Filtra anche per:
Budget
Ordina per:Popolari oggi
1 - 20 di 31 foto
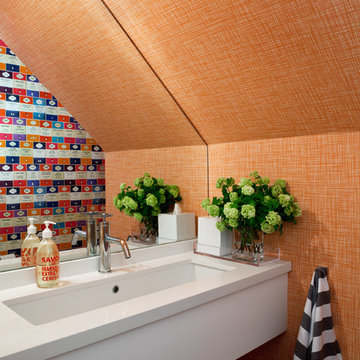
Idee per un bagno di servizio minimal con ante lisce, ante bianche, lavabo sottopiano, top in quarzite e pareti arancioni
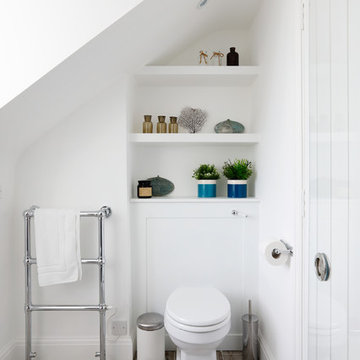
Emma Wood
Idee per una piccola stanza da bagno padronale design con ante con riquadro incassato, ante bianche, doccia a filo pavimento, pareti bianche, pavimento con piastrelle in ceramica, lavabo da incasso, top in laminato, pavimento beige, porta doccia scorrevole e WC a due pezzi
Idee per una piccola stanza da bagno padronale design con ante con riquadro incassato, ante bianche, doccia a filo pavimento, pareti bianche, pavimento con piastrelle in ceramica, lavabo da incasso, top in laminato, pavimento beige, porta doccia scorrevole e WC a due pezzi
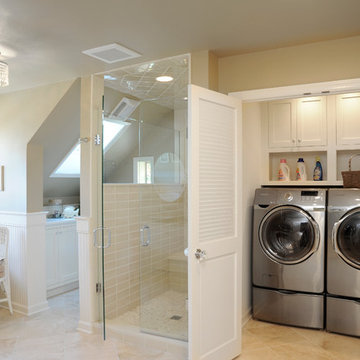
Foto di una stanza da bagno classica con vasca con piedi a zampa di leone e lavanderia
Trova il professionista locale adatto per il tuo progetto
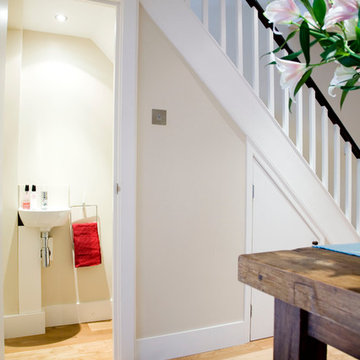
The space under the stairs was cleverly converted into a downstairs toilet
Ispirazione per un piccolo bagno di servizio moderno con WC monopezzo, pareti bianche e lavabo sospeso
Ispirazione per un piccolo bagno di servizio moderno con WC monopezzo, pareti bianche e lavabo sospeso
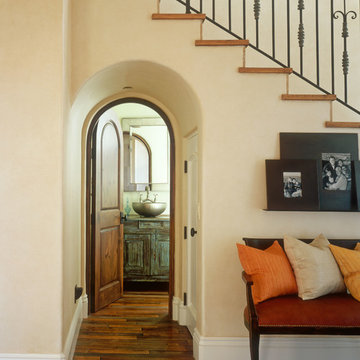
Esempio di un bagno di servizio mediterraneo con lavabo a bacinella, consolle stile comò, ante con finitura invecchiata, pareti beige e pavimento in legno massello medio
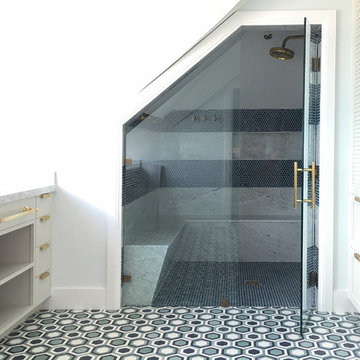
Ispirazione per una stanza da bagno chic con ante lisce, ante bianche, doccia ad angolo, piastrelle blu, piastrelle bianche, pareti bianche e porta doccia a battente

CHAD CHENIER PHOTOGRAPHY
Foto di un piccolo bagno di servizio contemporaneo con lavabo sospeso, piastrelle a specchio e pareti bianche
Foto di un piccolo bagno di servizio contemporaneo con lavabo sospeso, piastrelle a specchio e pareti bianche
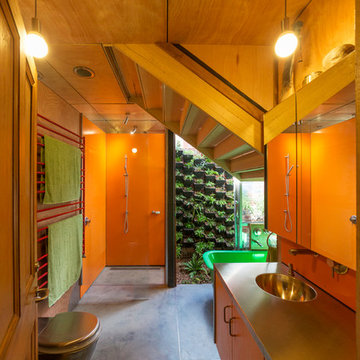
Photography by John Gollings
Ispirazione per una stanza da bagno industriale con lavabo integrato, ante lisce, ante in legno scuro, vasca freestanding, doccia aperta, piastrelle arancioni, pareti arancioni e doccia aperta
Ispirazione per una stanza da bagno industriale con lavabo integrato, ante lisce, ante in legno scuro, vasca freestanding, doccia aperta, piastrelle arancioni, pareti arancioni e doccia aperta

In 2014, we were approached by a couple to achieve a dream space within their existing home. They wanted to expand their existing bar, wine, and cigar storage into a new one-of-a-kind room. Proud of their Italian heritage, they also wanted to bring an “old-world” feel into this project to be reminded of the unique character they experienced in Italian cellars. The dramatic tone of the space revolves around the signature piece of the project; a custom milled stone spiral stair that provides access from the first floor to the entry of the room. This stair tower features stone walls, custom iron handrails and spindles, and dry-laid milled stone treads and riser blocks. Once down the staircase, the entry to the cellar is through a French door assembly. The interior of the room is clad with stone veneer on the walls and a brick barrel vault ceiling. The natural stone and brick color bring in the cellar feel the client was looking for, while the rustic alder beams, flooring, and cabinetry help provide warmth. The entry door sequence is repeated along both walls in the room to provide rhythm in each ceiling barrel vault. These French doors also act as wine and cigar storage. To allow for ample cigar storage, a fully custom walk-in humidor was designed opposite the entry doors. The room is controlled by a fully concealed, state-of-the-art HVAC smoke eater system that allows for cigar enjoyment without any odor.
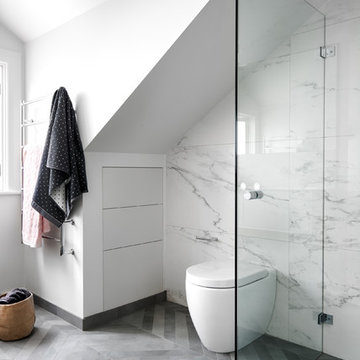
The cavity in the surrounding roof space was used for additional storage and for the in wall cistern.
Photo: Ryan Linnegar
Idee per una stanza da bagno padronale design di medie dimensioni con ante bianche, WC monopezzo, piastrelle grigie, piastrelle in gres porcellanato, pareti bianche, pavimento in gres porcellanato, ante lisce e doccia aperta
Idee per una stanza da bagno padronale design di medie dimensioni con ante bianche, WC monopezzo, piastrelle grigie, piastrelle in gres porcellanato, pareti bianche, pavimento in gres porcellanato, ante lisce e doccia aperta
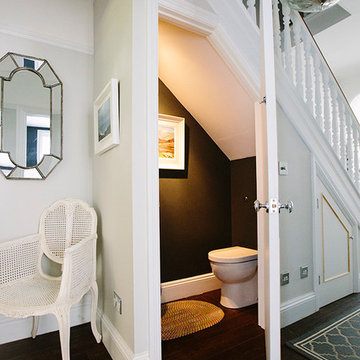
This is a family home where the space needs to be practical yet the desire was for style. As a result, the floor is a Karndean vinyl flooring which has a wood effect and looks incredible yet very practical and hard wearing. The walls are painted in Farrow & Ball Ammonite and skirting in All White. The redundant space under the stairs was made into a little cloakroom with a toilet and basin. We painted this room in Farrow & Ball Hague Blue to create a contrast with the hallway which works as a surprise when you open the door! A hallway and stair runner complete the look and the pendant lighting adds drama in this entrance and compliments the style.
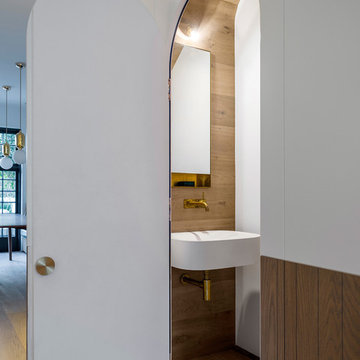
Preparing for a commission to design the new Airbus toilets, Luigi Rosselli Architects have experimented with compact design for such situations with the understairs powder room.
© Justin Alexander
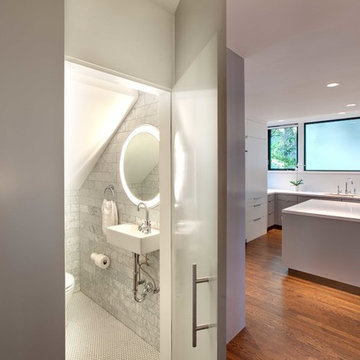
Photo by JH Jackson Photography; Design by Hugh Randolph Architects; Trinity Mirror by Electric Mirror.
For more info about purchasing our mirrors, visit www.electricmirror.com.
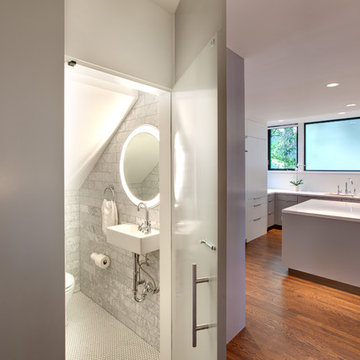
Immagine di un bagno di servizio contemporaneo con lavabo sospeso, piastrelle grigie e piastrelle in pietra
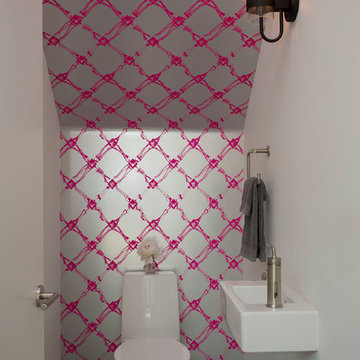
Photography by Paul Bardagjy
Idee per un piccolo bagno di servizio design con lavabo sospeso, WC monopezzo, pareti multicolore e pavimento in cemento
Idee per un piccolo bagno di servizio design con lavabo sospeso, WC monopezzo, pareti multicolore e pavimento in cemento
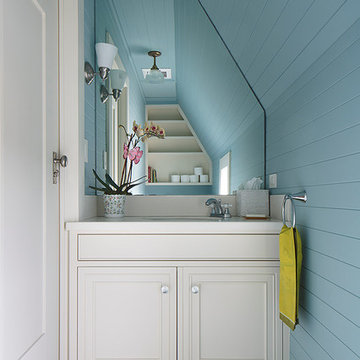
Construction by Plath + Co.
Photography by Eric Rorer.
Interior Design by Jan Wasson.
Idee per un piccolo bagno di servizio classico con lavabo sottopiano, ante a filo, ante bianche, top in superficie solida, pareti blu e pavimento in legno verniciato
Idee per un piccolo bagno di servizio classico con lavabo sottopiano, ante a filo, ante bianche, top in superficie solida, pareti blu e pavimento in legno verniciato
Bagni - Foto e idee per arredare
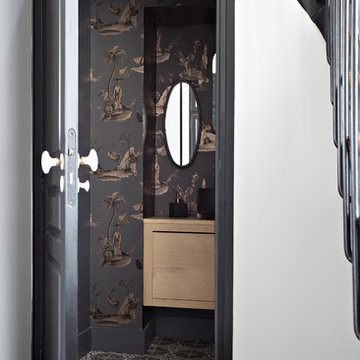
Gwenaelle HOYET
Foto di un bagno di servizio classico con ante lisce, ante in legno chiaro, pareti multicolore e pavimento multicolore
Foto di un bagno di servizio classico con ante lisce, ante in legno chiaro, pareti multicolore e pavimento multicolore
1


