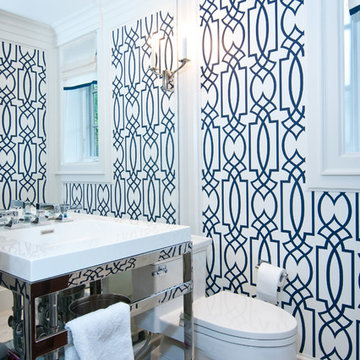Bagni - Foto e idee per arredare
Filtra anche per:
Budget
Ordina per:Popolari oggi
1 - 20 di 1.666 foto
1 di 2

Ispirazione per un bagno di servizio costiero con ante lisce, ante in legno chiaro, pareti multicolore, lavabo sottopiano, pavimento grigio e top grigio

Esempio di un bagno di servizio country con WC a due pezzi, pareti grigie, parquet scuro, lavabo a colonna e pavimento marrone

The guest bathroom received a completely new look with this bright floral wallpaper, classic wall sconces, and custom grey vanity.
Esempio di una parquet e piastrelle stanza da bagno classica di medie dimensioni con pavimento con piastrelle in ceramica, lavabo sottopiano, top in quarzo composito, pavimento grigio, ante grigie, pareti multicolore, top nero e ante a filo
Esempio di una parquet e piastrelle stanza da bagno classica di medie dimensioni con pavimento con piastrelle in ceramica, lavabo sottopiano, top in quarzo composito, pavimento grigio, ante grigie, pareti multicolore, top nero e ante a filo

The residence received a full gut renovation to create a modern coastal retreat vacation home. This was achieved by using a neutral color pallet of sands and blues with organic accents juxtaposed with custom furniture’s clean lines and soft textures.
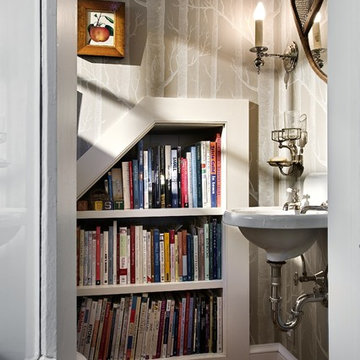
The high natural light behind the toilet as well as the frosted glass in the door help fill this small powder room with natural light. The built-in bookcase is carved out of the underside of the stairs. The small salvage sink, wallpaper, antique soap dish, and repurposed snowshoe as the mirror help make this snug room quite elegant.
Renovation/Addition. Rob Karosis Photography

Photo credit: Laurey W. Glenn/Southern Living
Ispirazione per un bagno di servizio stile marinaro con pareti multicolore, parquet scuro, lavabo a consolle, top in marmo e top bianco
Ispirazione per un bagno di servizio stile marinaro con pareti multicolore, parquet scuro, lavabo a consolle, top in marmo e top bianco

Updated lighting, wallcovering and the owner's art
Immagine di un bagno di servizio design di medie dimensioni con pareti multicolore, lavabo a bacinella, top in legno, pavimento multicolore, top marrone e pavimento in ardesia
Immagine di un bagno di servizio design di medie dimensioni con pareti multicolore, lavabo a bacinella, top in legno, pavimento multicolore, top marrone e pavimento in ardesia

2018 Artisan Home Tour
Photo: LandMark Photography
Builder: Kroiss Development
Ispirazione per un bagno di servizio contemporaneo con nessun'anta, ante in legno bruno, pareti multicolore, parquet scuro, lavabo a bacinella, top in legno, pavimento marrone e top marrone
Ispirazione per un bagno di servizio contemporaneo con nessun'anta, ante in legno bruno, pareti multicolore, parquet scuro, lavabo a bacinella, top in legno, pavimento marrone e top marrone
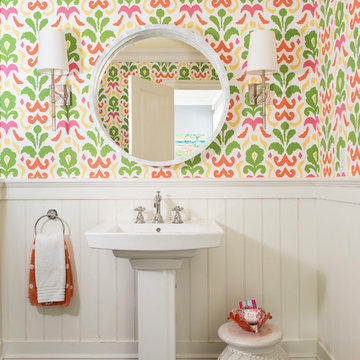
This powder room is given more of a feminine flair. The multi-color abstracted floral pattern wallpaper adds the right amount of color and pattern. Simple polished nickel sconces with bamboo detailing and white linen shades flank either side of the round mother of pearl mirror. A white glazed ceramic elephant stool from Serena and Lily finishes the space with a bit more character.
Photography: Vivian Johnson
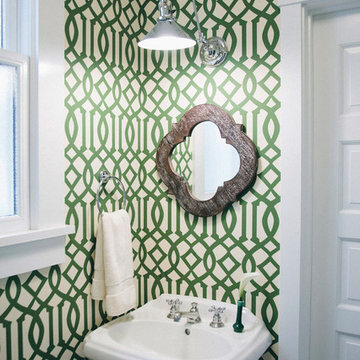
Lynn Bagley
Idee per un piccolo bagno di servizio chic con lavabo a colonna e pareti verdi
Idee per un piccolo bagno di servizio chic con lavabo a colonna e pareti verdi
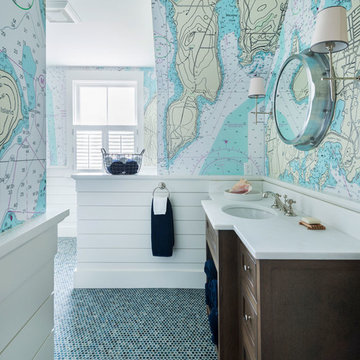
Nat Rea
Architecture by Abby Campbell King
Foto di una stanza da bagno costiera con ante in legno bruno, pareti multicolore, pavimento con piastrelle a mosaico, lavabo sottopiano e pavimento verde
Foto di una stanza da bagno costiera con ante in legno bruno, pareti multicolore, pavimento con piastrelle a mosaico, lavabo sottopiano e pavimento verde

Black and white carry throughout this crisp powder room: black and white marble floor tiles, black and white graphic wallpaper, and a black and white double wall sconce. Elegant white bathroom fixtures, including the pedestal sink, and a long narrow silver framed rectangular mirror bring additional brightness to this small powder room.
WKD’s experience in historic preservation and antique curation restored this gentleman’s farm into a casual, comfortable, livable home for the next chapter in this couple’s lives.
The project included a new family entrance and mud room, new powder room, and opening up some of the rooms for better circulation. While WKD curated the client’s existing collection of art and antiques, refurbishing where necessary, new furnishings were also added to give the home a new lease on life.
Working with older homes, and historic homes, is one of Wilson Kelsey Design’s specialties.
This project was featured on the cover of Design New England's September/October 2013 issue. Read the full article at: http://wilsonkelseydesign.com/wp-content/uploads/2014/12/Heritage-Restored1.pdf
It was also featured in the Sept. issue of Old House Journal, 2016 - article is at http://wilsonkelseydesign.com/wp-content/uploads/2016/08/2016-09-OHJ.pdf
Photo by Michael Lee
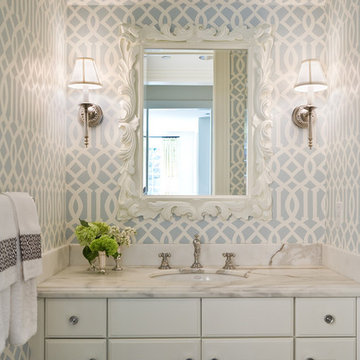
Foto di un bagno di servizio tradizionale con lavabo sottopiano, ante con riquadro incassato, ante bianche, top in marmo e top bianco
Foto di un bagno di servizio mediterraneo con ante con bugna sagomata, ante bianche, WC a due pezzi, pareti multicolore, lavabo sottopiano e top beige
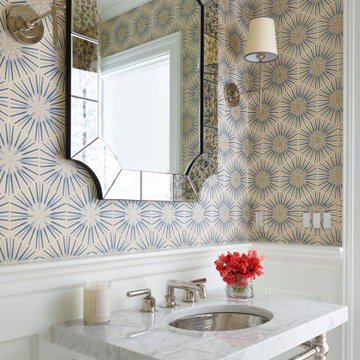
Powder Room, Chestnut Hill, MA
Idee per un piccolo bagno di servizio chic con lavabo sottopiano, top bianco, piastrelle multicolore e pareti multicolore
Idee per un piccolo bagno di servizio chic con lavabo sottopiano, top bianco, piastrelle multicolore e pareti multicolore

Esempio di un bagno di servizio classico di medie dimensioni con pavimento con piastrelle in ceramica, lavabo sottopiano, top in marmo, top bianco, ante in stile shaker, ante grigie, pareti rosa, pavimento nero, mobile bagno sospeso e carta da parati
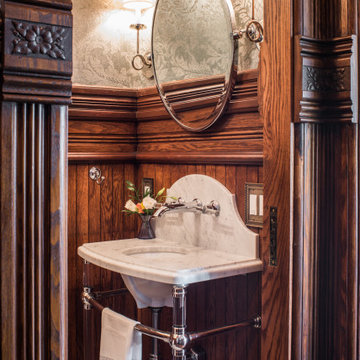
This four-story Victorian revival was amazing to see unfold; from replacing the foundation, building out the 1st floor, hoisting structural steel into place, and upgrading to in-floor radiant heat. This gorgeous “Old Lady” got all the bells and whistles.
This quintessential Victorian presented itself with all the complications imaginable when bringing an early 1900’s home back to life. Our favorite task? The Custom woodwork: hand carving and installing over 200 florets to match historical home details. Anyone would be hard-pressed to see the transitions from existing to new, but we invite you to come and try for yourselves!
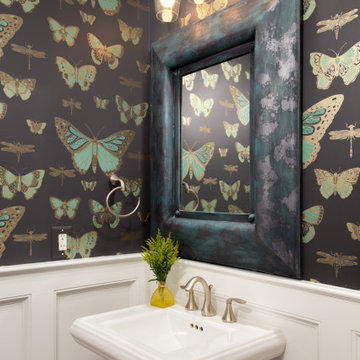
Ispirazione per un bagno di servizio classico con pareti multicolore e lavabo a colonna

This 1914 family farmhouse was passed down from the original owners to their grandson and his young family. The original goal was to restore the old home to its former glory. However, when we started planning the remodel, we discovered the foundation needed to be replaced, the roof framing didn’t meet code, all the electrical, plumbing and mechanical would have to be removed, siding replaced, and much more. We quickly realized that instead of restoring the home, it would be more cost effective to deconstruct the home, recycle the materials, and build a replica of the old house using as much of the salvaged materials as we could.
The design of the new construction is greatly influenced by the old home with traditional craftsman design interiors. We worked with a deconstruction specialist to salvage the old-growth timber and reused or re-purposed many of the original materials. We moved the house back on the property, connecting it to the existing garage, and lowered the elevation of the home which made it more accessible to the existing grades. The new home includes 5-panel doors, columned archways, tall baseboards, reused wood for architectural highlights in the kitchen, a food-preservation room, exercise room, playful wallpaper in the guest bath and fun era-specific fixtures throughout.
Bagni - Foto e idee per arredare
1


